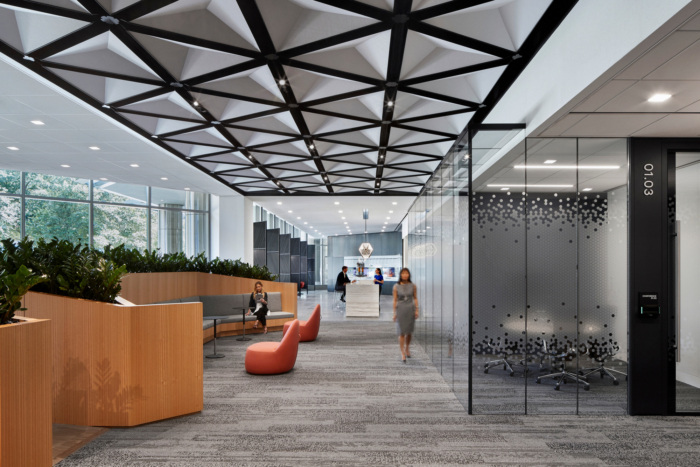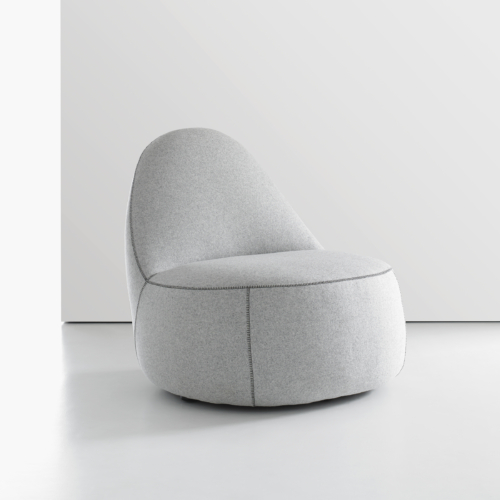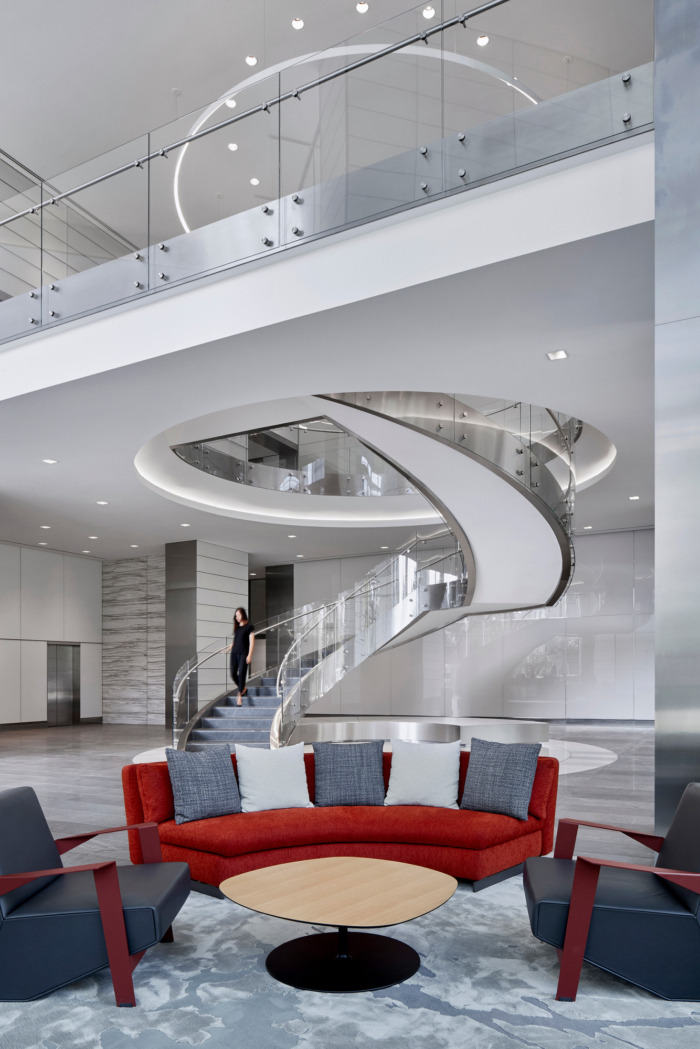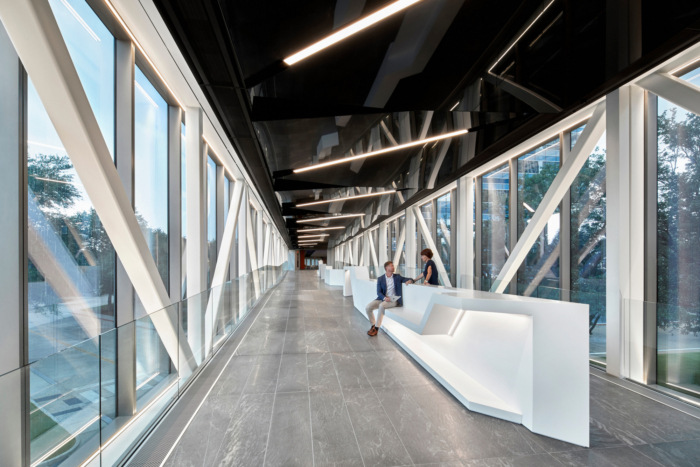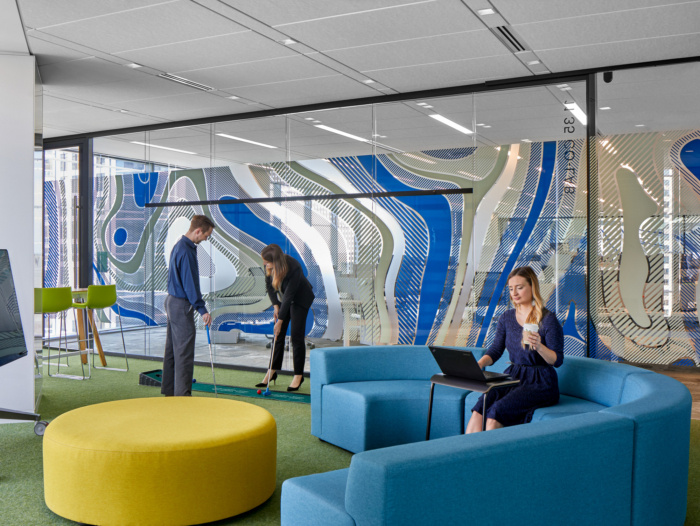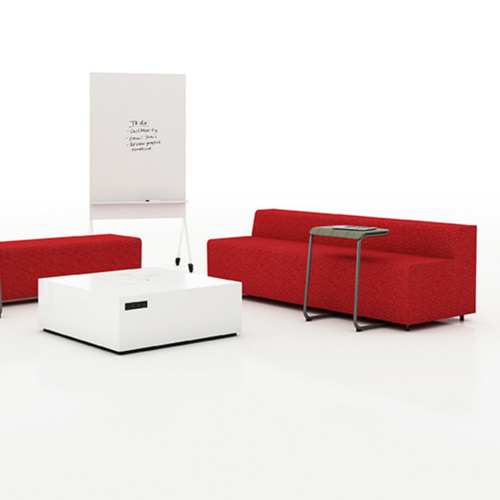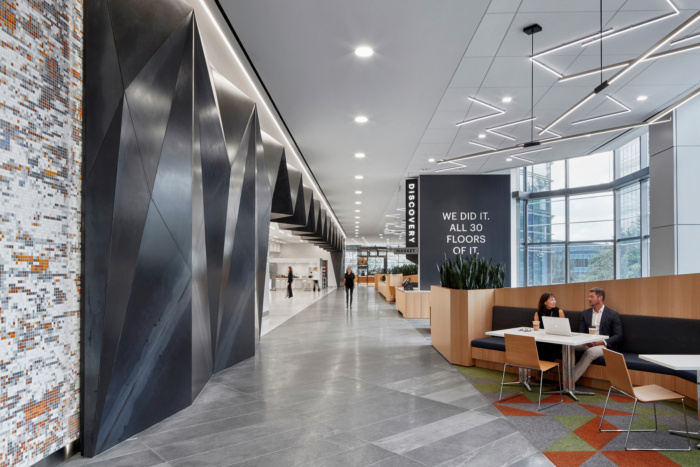
1500 Post Oak Offices – Houston
Gensler has completed the spacious design of the BHP campus and collaborative offices located in Houston, Texas.
1500 Post Oak Boulevard is an anchor for the redevelopment of the resurgent Uptown Central Business District. The building occupies a prominent position on Post Oak Boulevard and presents a forward looking and activated face to the district. During a time of economic downturn, 2,400 people were directly involved/employed with the project from the architectural, engineering and construction communities. The diversity and international nature of the Houston business community was reflected in resourcing from 17 different countries, utilizing 67 subcontractors. The project also employed craftsmen and artisans in homegrown businesses to create singular design solutions for 1500 Post Oak. In over 1,000,000 hours of construction accomplished over 530 days, there were zero accidents. Despite the enormity of the undertaking, the project has had a remarkably low impact on the environment and is on track to achieve LEED Platinum.
1500 Post Oak provides choice and flexibility for staff across 100+ work settings, with a focus on social and collaborative efforts. There is an emphasis on health and well-being of staff with activated stairs, sit to stand desks, a fitness center with shower and changing facilities, access to outdoors, bicycle storage and live plants throughout the project. The Fitness Center is subsidized with trainers on staff to facilitate biometric screening and wellness programs.
The spaces are very egalitarian, with no private offices, even for executives. There is access to perimeter daylight for all workplace floors. An agile backbone allows ultimate scalability with the population able to hold 80-140 people per floor without major infrastructure upgrades. If required, the floors can move toward activity-based working with little to no disruption.
Spaces are designed to work hard and do double duty. The Discovery Market accommodates all-day dining with freshly prepared grab-and-go options. The staff has the opportunity to dine as their schedule and preferences dictate, not only during rush hours. Take away options from the Market for home consumption facilitate family time for working professionals and their families.
The Discovery Market offers an alternative work zone outside of dining rush hours. Wi-Fi and ample electrical connections allow staff the opportunity to collaborate and work throughout the day with their electronic devices. At the Wellhead, a barista provides a heightened coffee/beverage experience.
Prior to the move into 1500 Post Oak, engagement “showcases” were held to introduce staff to the new site. These showcases included introductions to the building, technology (two sessions), a new way of working, and amenities. Leaders were appointed within each department to champion the move and tour staff through the spaces prior to completion.
Design: Gensler
Contractor: Harvey Builders
Photography: Dror Baldinger, Garrett Rowland
