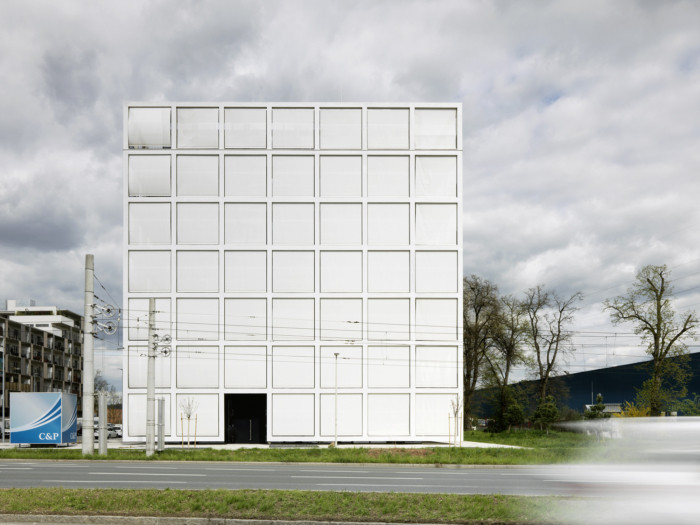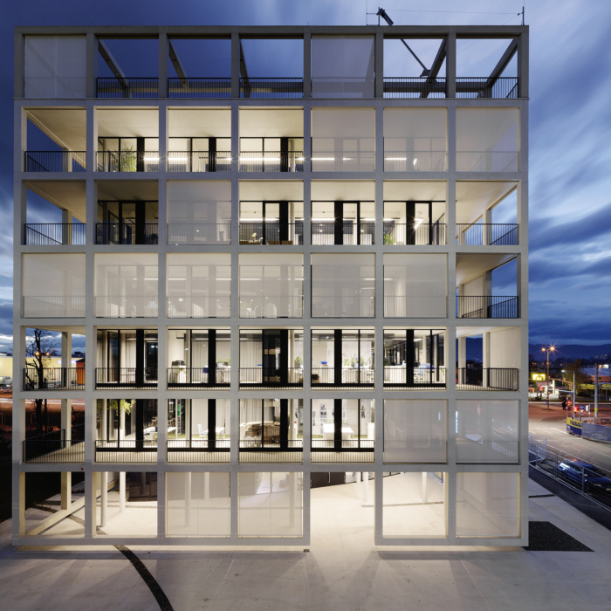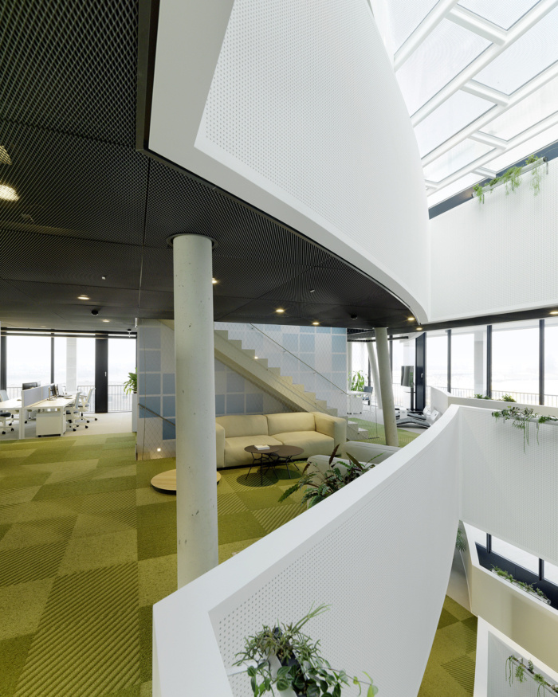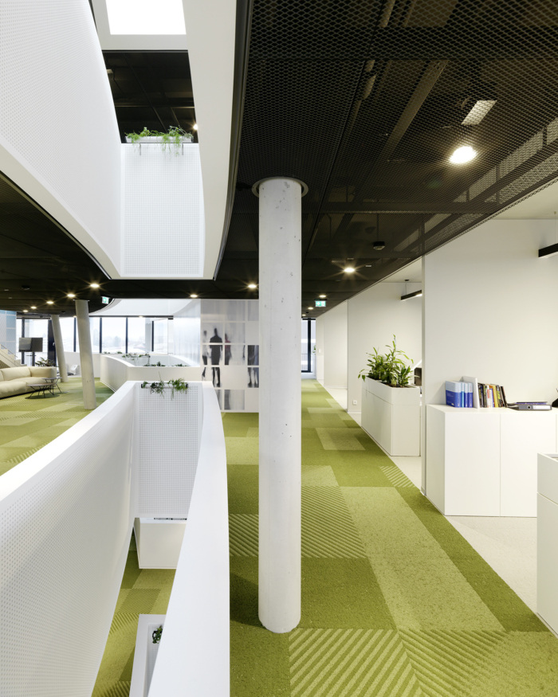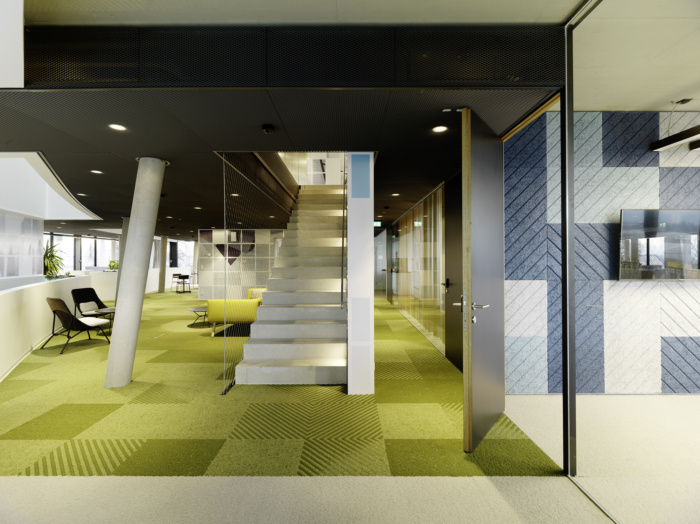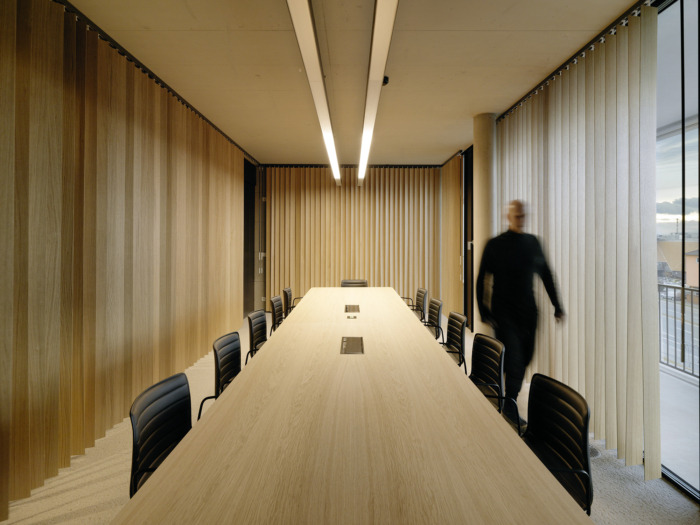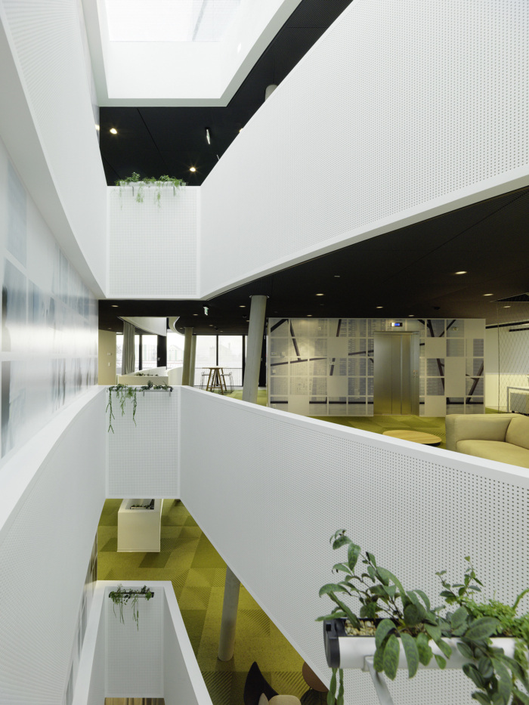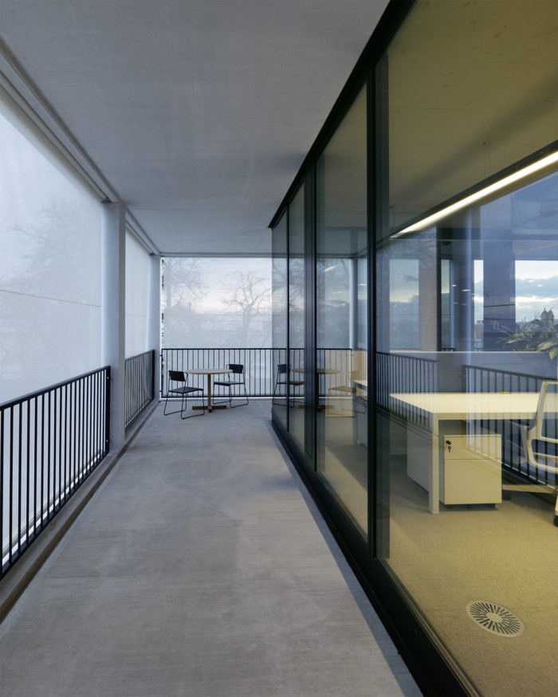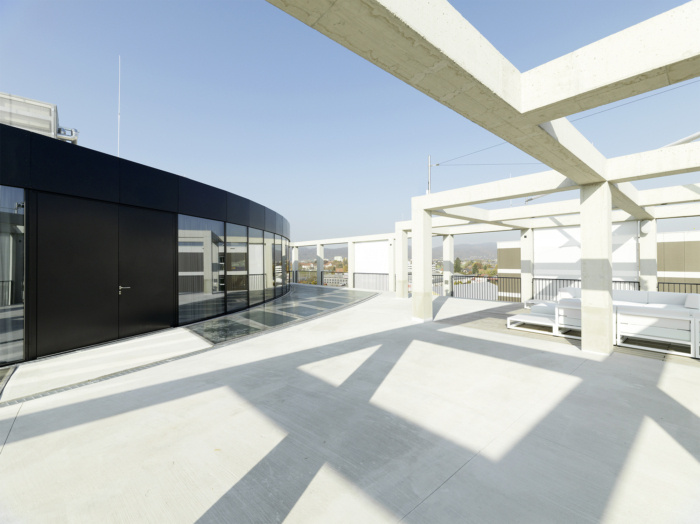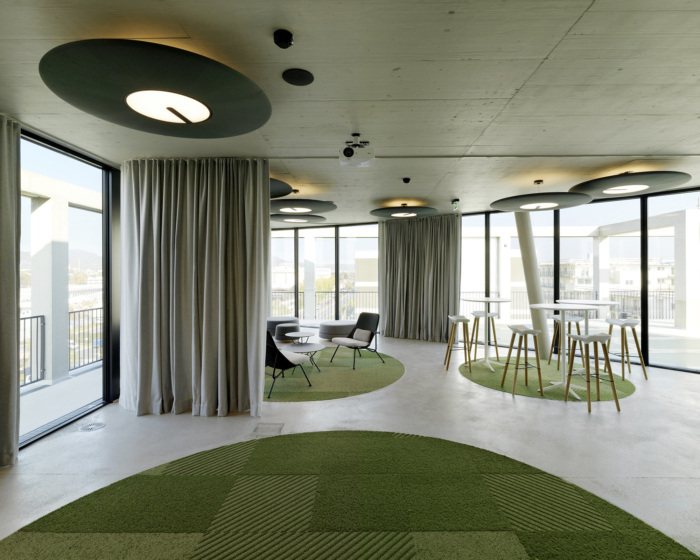
C&P Immobilien Corporate Headquarters – Graz
INNOCAD architecture was tasked with the design of the C&P Immobilien corporate headquarters located in Graz, Austria.
A real estate company’s corporate headquarters, located at the city’s highest traffic entrance, brings clarity and conciseness and acts as a new landmark to a transitioning industrial area within an emerging district. The projects main ambition was to create an authentic example of “Built Identity” within the context of a seven-story building, incorporating the client’s logo icon throughout the building elevation.
The project name, CUBEND, translates firm values by unifying the words “cube,” relating to wholeness and persistence, plus “bend,” standing for movement and dynamics. Organized as a cube and divided by a curved atrium across all floors, the building consists of a glass-dominated core within a floating concrete structure. The multilayered facade contains three functional and structural elements. The white concrete outer grid integrates an automatic sun shading system that adjusts with building usage, time, seasons, and surroundings. The facade’s second part, a porch-like area, serves people as a transition space between indoors and outdoors. A third, transparent layer allows natural light access to fragmented office space formations around an elongated atrium.
The interior responds to the “New Work” concept and biophilic aspects, with communal zones, working, and retreat areas organized around the void and vertically connecting all floors. This energy efficient, activity-based, and identity-enhancing building reveals visibly on its surface the interaction between people, space, and technology.
Design: INNOCAD architecture
Design Team: Patrick Handler, Jörg Kindermann, Martin Lesjak, Elisabeth Krammer, Dominik Gladik
Photography: Paul Ott
