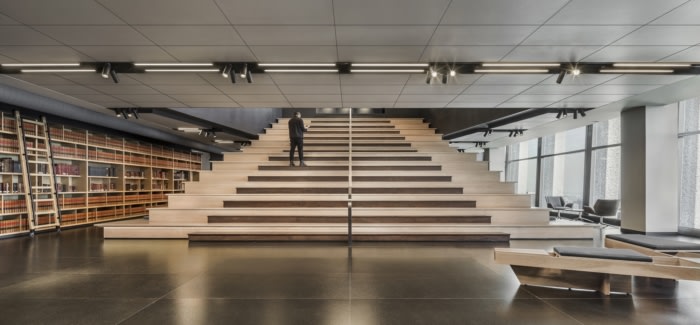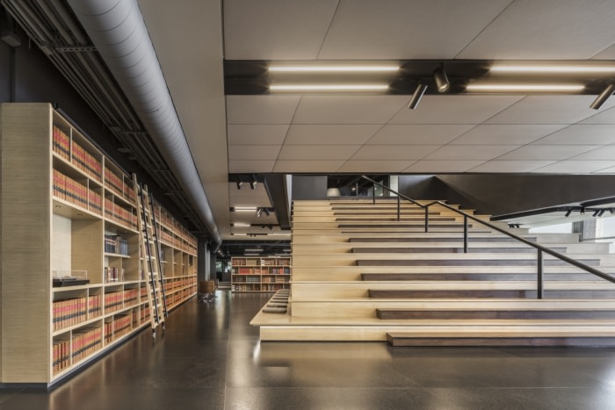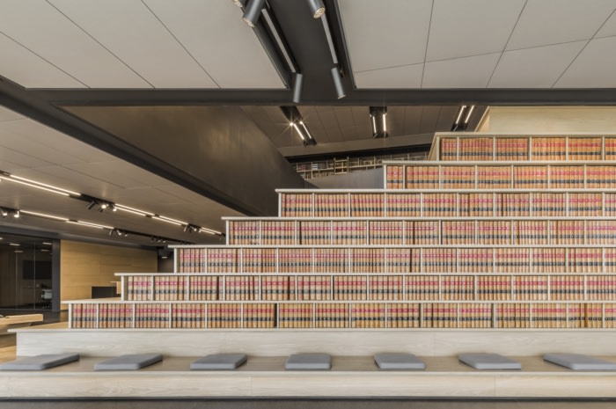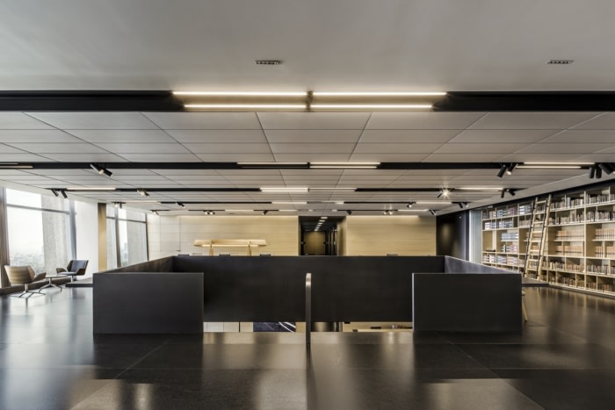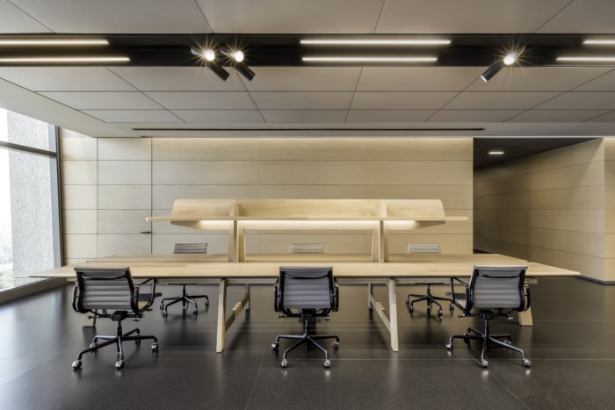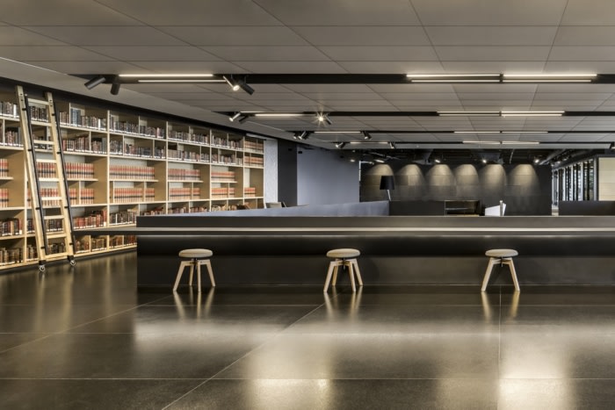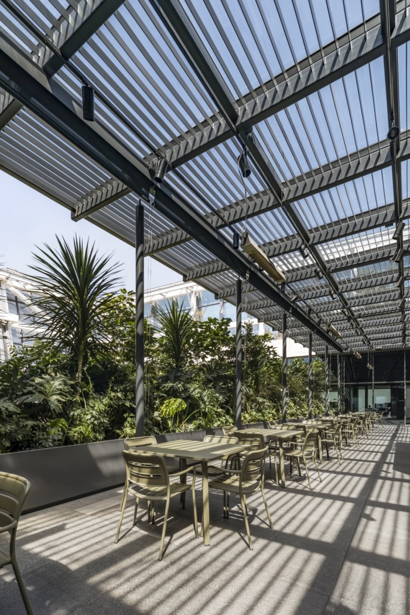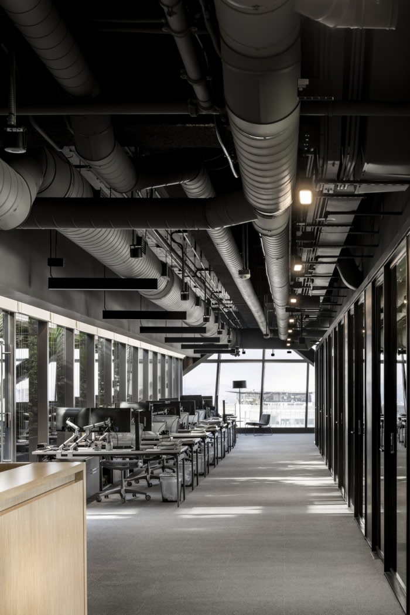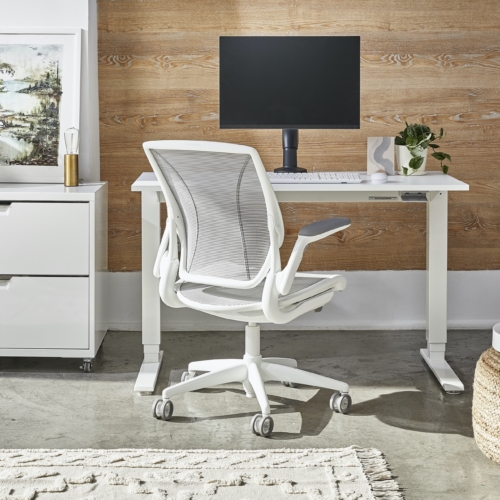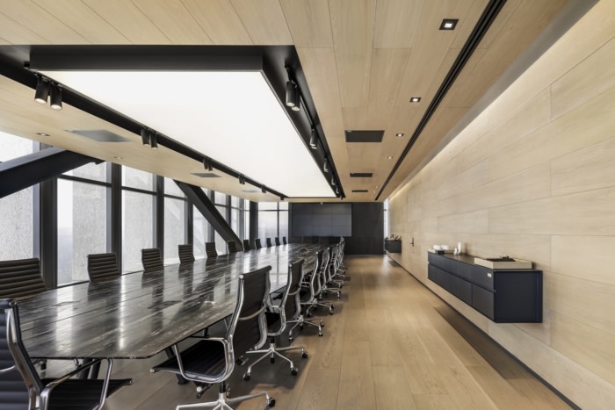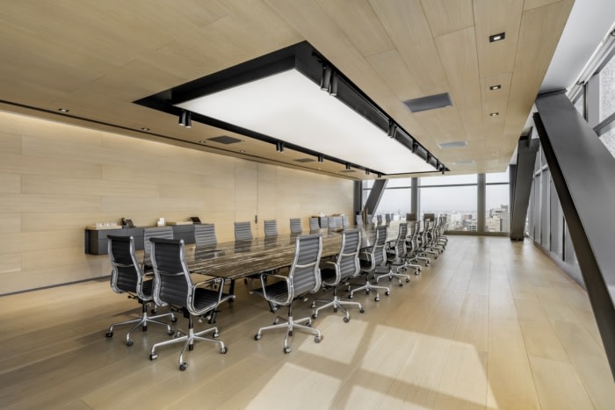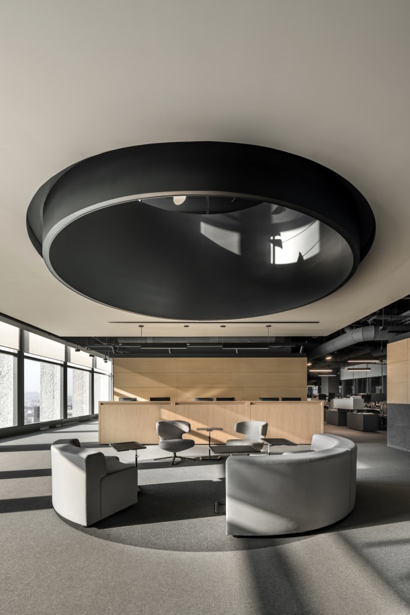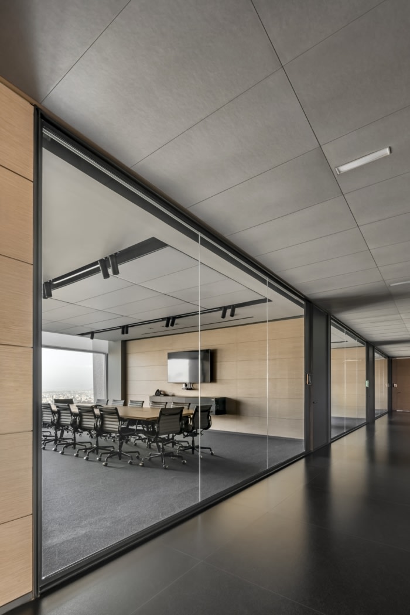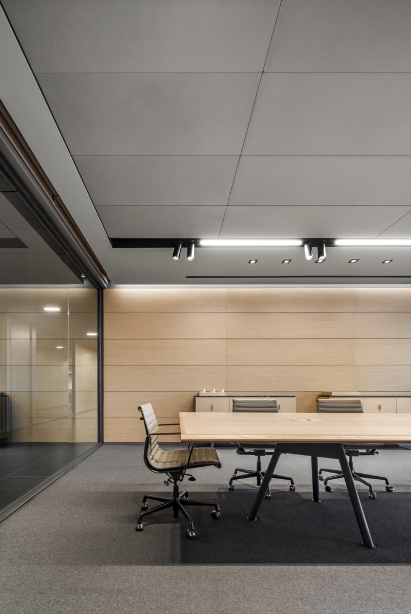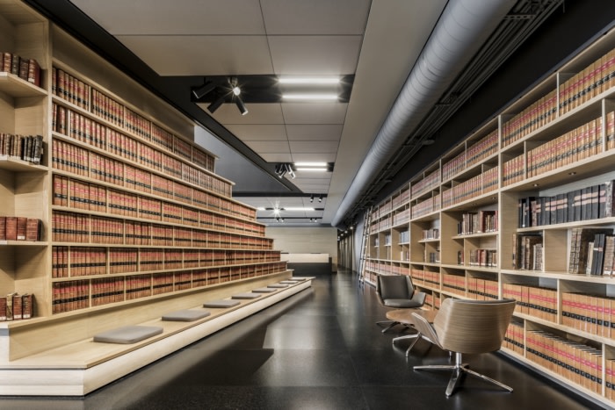
Law Firm Offices – Mexico City
Community, collaboration, cultural diversity and innovation are important elements in the design of this international law firm's dynamic Mexico City offices.
Esrawe Studio designed the expansive offices for a law firm’s location in Mexico City, Mexico.
A law firm with 80 years of trajectory, that involves the collaboration of three generations of lawyers and it is considered the most relevant law firm in the country, it has an international presence and a worldwide network.
The proposal aims to promote through design the sense of community, collaboration, cultural diversity and innovation. We have created a dynamic space that promotes human interactions, teamwork, all within solid ethics.
The LEED building was designed by the recognized Mexican architect Teodoro Gonzalez de León. It has one of the best views in the city to the most important park, Chapultepec, and its volcanic skyline, in particular from the council hall.
The firm posses with pride one of the most relevant law book collection in the country. One of their main requests was to display them for the use of the team and visitors, that created for us the perfect excuse to use the library not only as a container but mostly to represent metaphorically the spirit and tradition of the firm. This library holds the main staircase and integrates the two levels through the agora, becoming also the main distributor for meeting rooms, offices and workstations.
The program requested a central space that was able to gather all the team for events, announcements, lectures and conferences. The headquarters holds up to 300 employees and is set in two levels which sum up a total of 5000 sq meters.
The project is solved through clusters or neighborhoods of different specialization teams that are composed by associates cubicles and working stations. Between the clusters we have integrated different configurations of lounge areas for informal meetings, gathering points and breaks that promote interaction, community and a sense of belonging. Some of these lounge areas provide coffee and copy stations on both floors. There are also reconfigurable meeting rooms for the team, clients and visitors.
To ensure natural light and views to all the team, we proposed an arranged set of glass boxes in the associates offices at the facade, that create transparency on one side and on the other, a couple of terraces that integrate a lush green landscape designed by Taller Entorno. The terrace includes a coffee shop and a lounge area accompanied by the garden.
Design: Esrawe Studio
Photography: César Béjar
