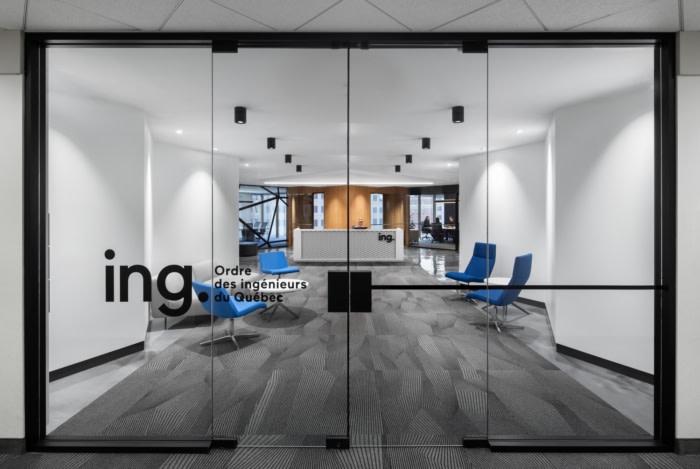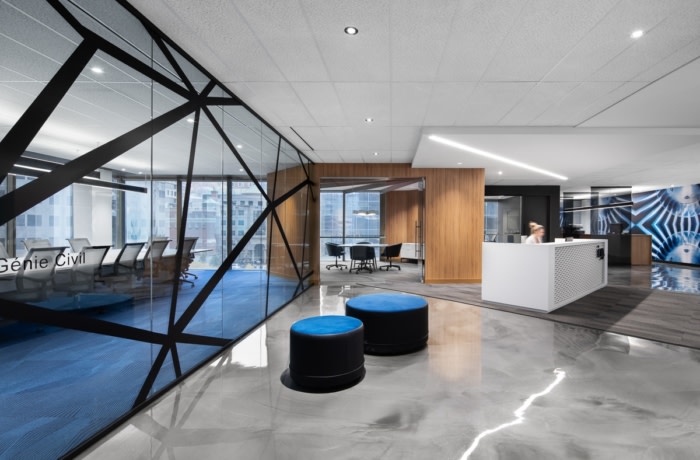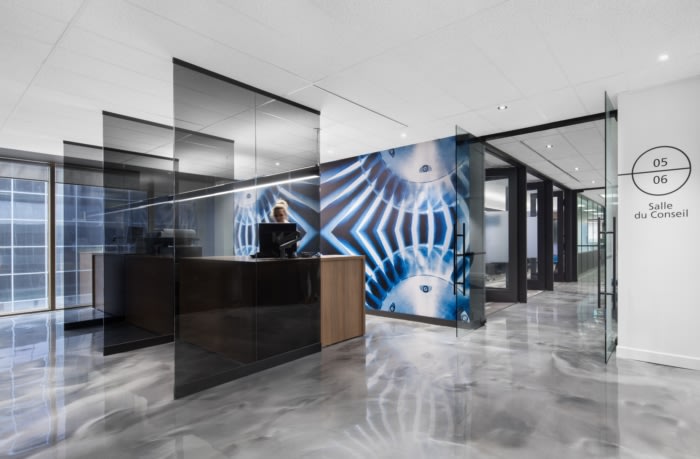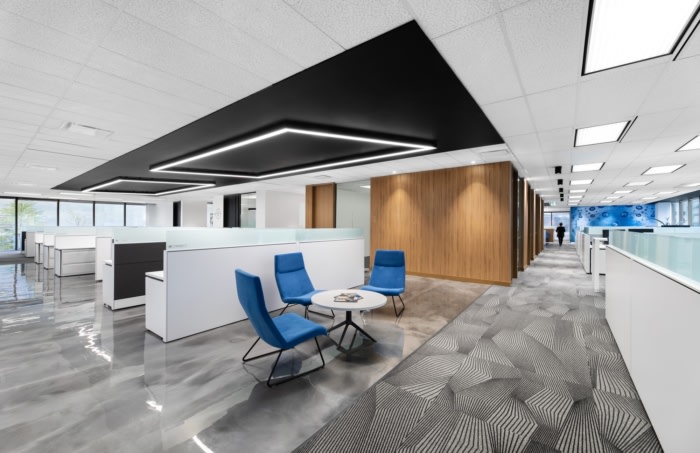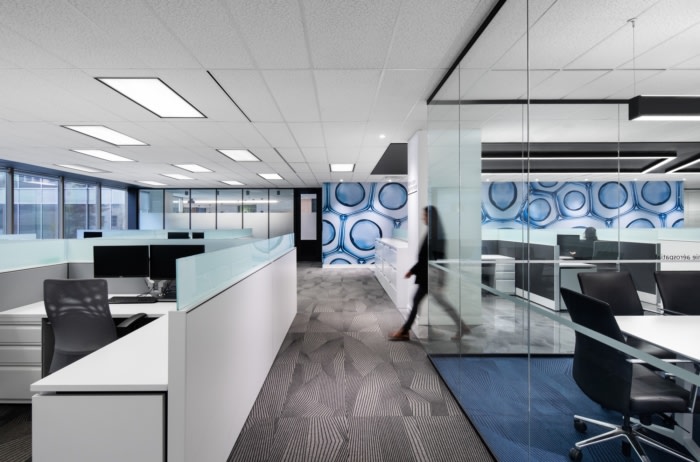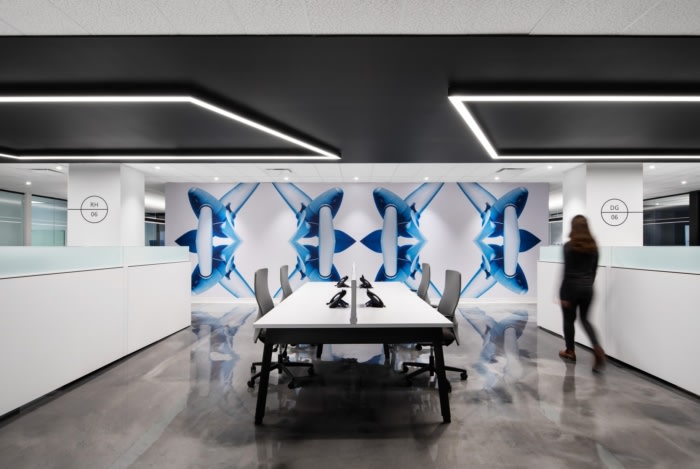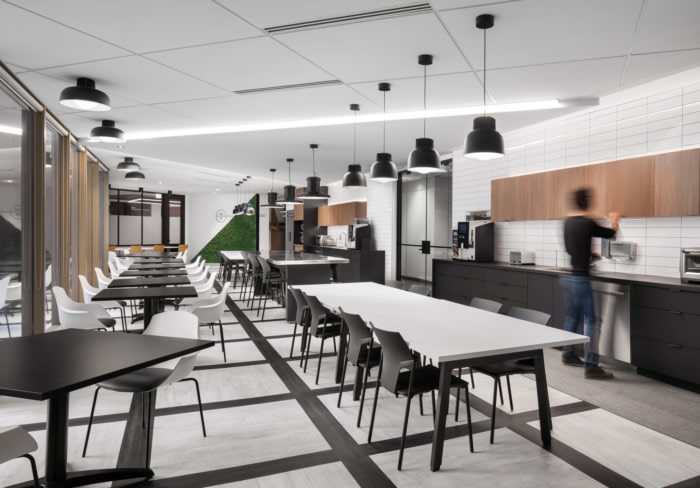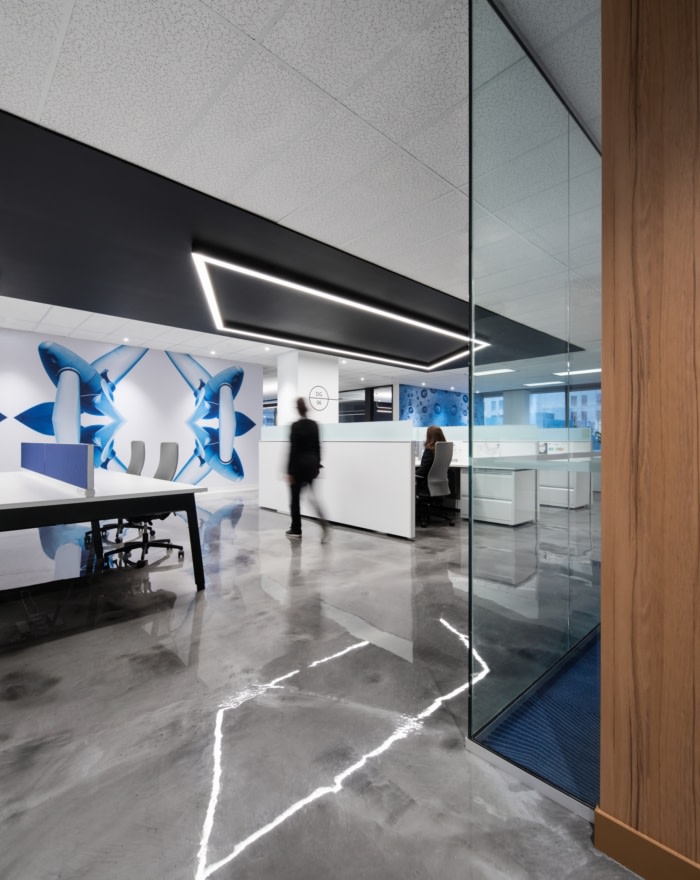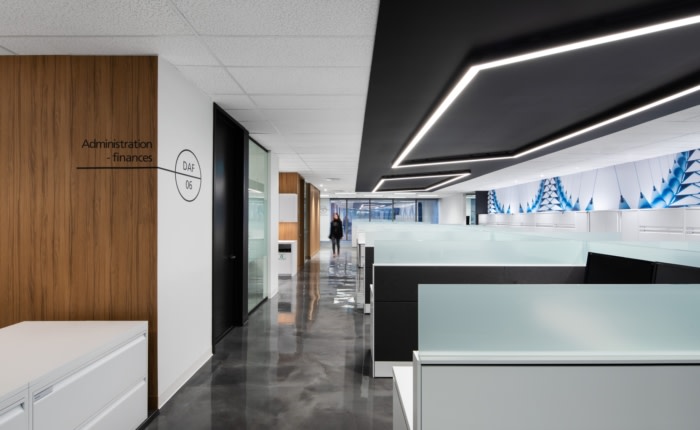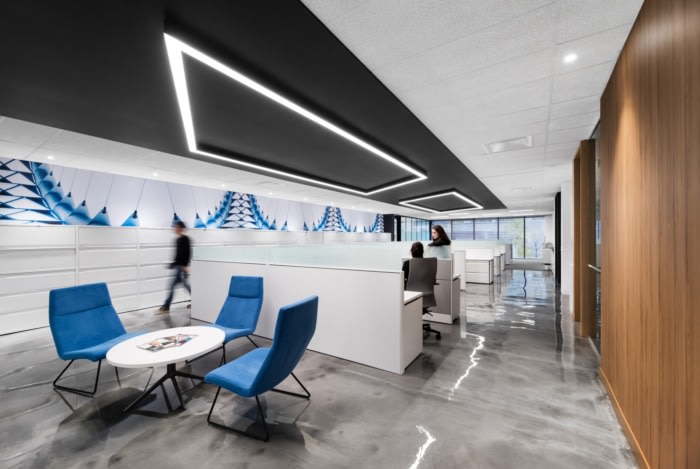
Ordre des Ingénieurs du Québec (OIQ) Offices – Montreal
A space designed with ample access to natural light, the office of Ordre des Ingénieurs du Québec balances neutral tones to give the professional engineering association a bold look and feel for their Montreal location.
Inside Studio used the corporate rebranding of Ordre des Ingénieurs du Québec when creating their offices in Montreal, Canada.
The 40,000 square feet floorplate is made up of two wings. Their intersection houses common areas; the reception and conference center that welcomes members and the cafeteria that promotes the informal gathering of teams.
Each wing is comprised of open work areas that allow the transfer of light from the large surrounding windows to the central block of closed offices; covered in wood wallcovering that adds an element of warmth to the otherwise fresh and crisp space.
Departments and services are distinguished by ‘reference bubble’ symbols associated with engineer’s drawings. The blue of their brand is incorporated in a series of strategically placed oversized graphics representing different engineering disciplines such as civil, aerospace and biomedical.
While the white walls bring lightness to the space, the contrasting black of the ceilings provides an illusion of added height in a bold visually economical manner. The overall look and feel of the space is anchored by the neutral grey concrete floors finished in a metallic epoxy.
Achieving a high quality space in representing the image of OIQ while respecting a modest budget was a priority in order to welcome both the employees and the members.
Design: Inside Studio
Photography: Stephane Brügger
