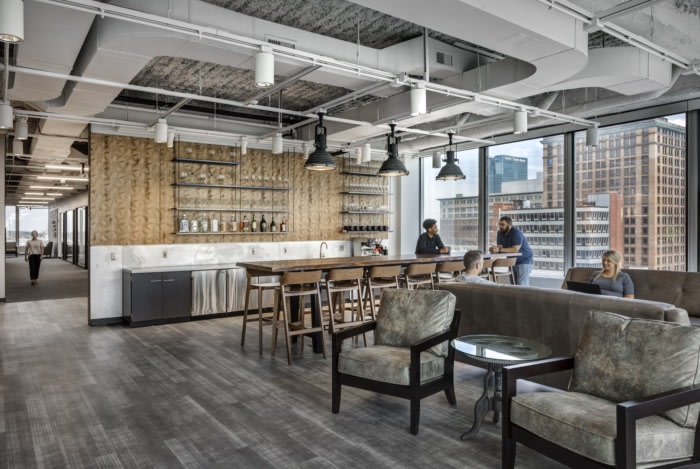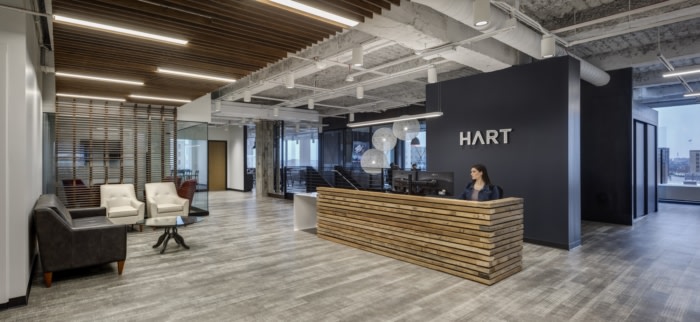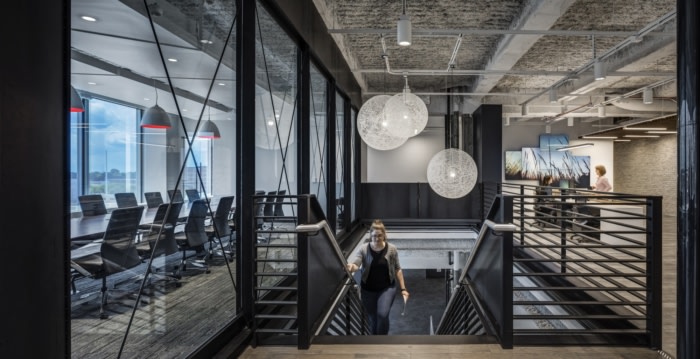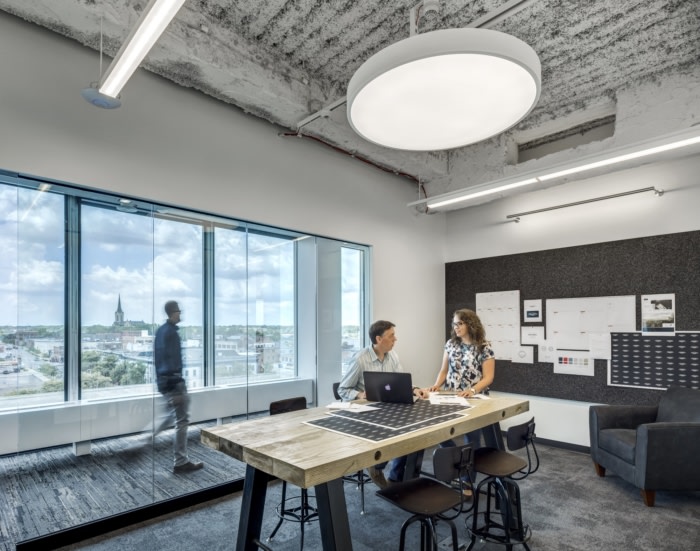
Hart Offices – Toledo
The Collaborative was engaged by full-service marketing and advertising agency, Hart, to design their offices in Toledo, Ohio.
Hart dedicates their practice to the values built into the fabric of the company by their founder over 50 years ago. Originally established in Downtown Toledo before relocating to a suburb, the company chose to seize the opportunity to not only return to its roots, but also assist in the revitalization of Toledo’s Downtown core. Tasked with developing a space that represents Hart’s brand and encompasses their lively, yet professional office culture, the 20,000 SF renovation displays a unique meld of mid-century modern and raw industrial styles.
Practically untouched since being constructed in 1959, a key driver of the design was the abundant views offered by the windowed perimeter. Each element of the renovated space, from lighting to office fronts, was specifically designed to maintain the office’s unique connection to the city below. The strategic placement of opaque programs internally, as well as the utilization of glass fronts for those pushed to the perimeter, allows for an array of borrowed views throughout the space.
Spread over one and a half floors, the design team opted to establish a private office stair as opposed to relying on the building’s common stair. Not only does this make the space more visually and physically connected, it also allows the stair itself to play a unique and defining role in the design. Challenging typical form, the main reception and entry were established on the 6th Floor. From there, visitors and employees can descend to the additional office space below.
In order to express the ideal that their creative services are hand-crafted, individualized and unique, an effort was made to incorporate naturally made materials, rather than produced. The use of raw materials ranges from a tack-welded steel plate in the board room, to salvaged wood rafters at the reception desk and a slat ceiling made from rips of plywood. The design also left the exposed structure with fire proofing for added texture and individuality.
In line with its culture, it was also vital to employ a flexible office environment; providing a number of options for work space, rather than relying solely on one’s desk. This was accomplished through various lounge and café areas, as well as the beloved ‘Tavern.’ In addition to employee gatherings, The Tavern – which showcases a steel based, live edge table made by a local craftsman – provides the ideal opportunity for Hart to host clients and events in a space that truly defines them.
Design: The Collaborative
Contractor: Rudolph Libbe
Furniture: American Interiors
Photography: Justin Maconochie



























