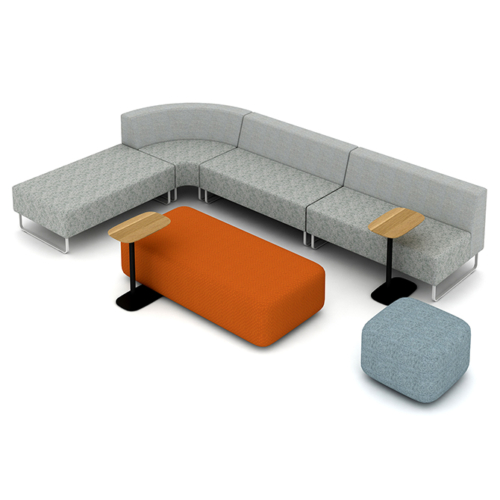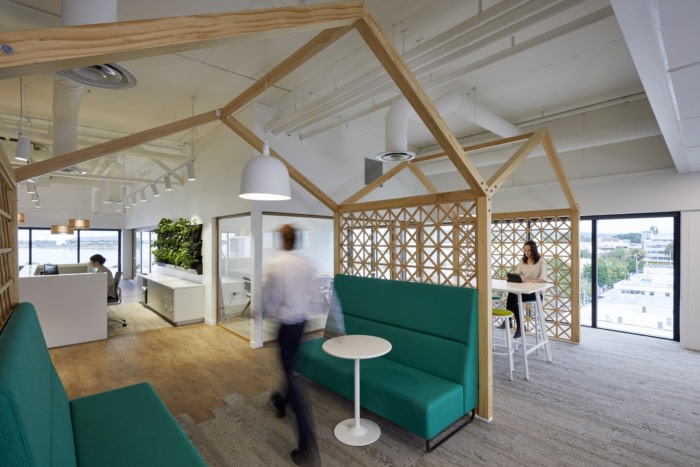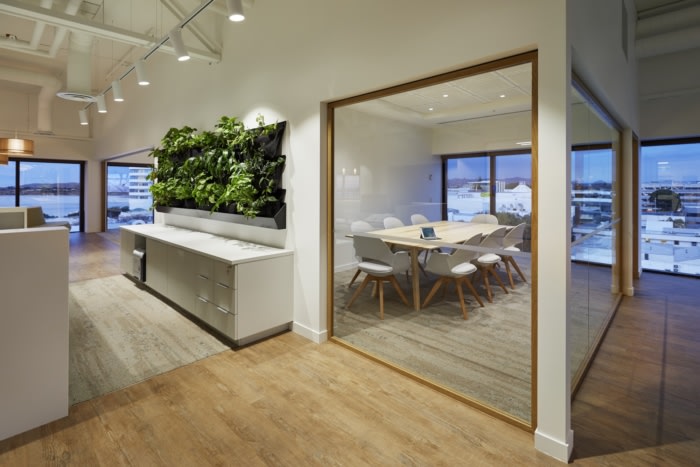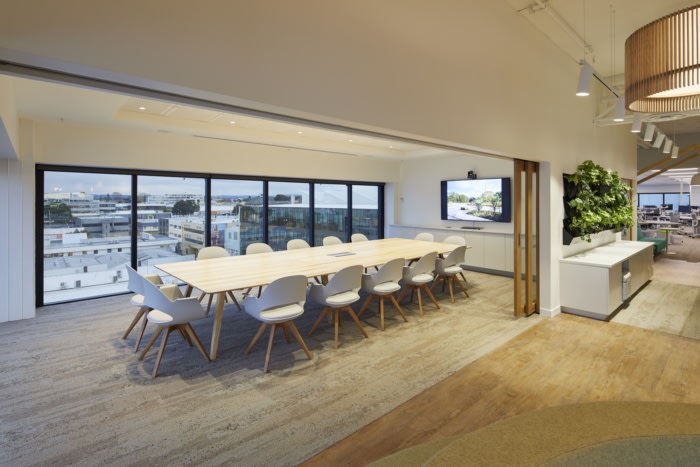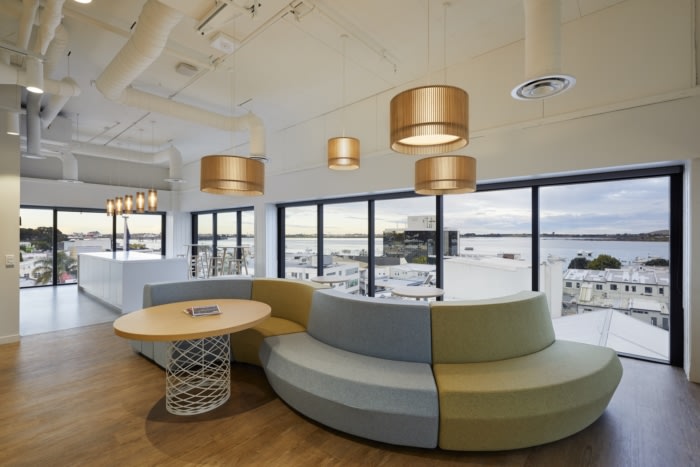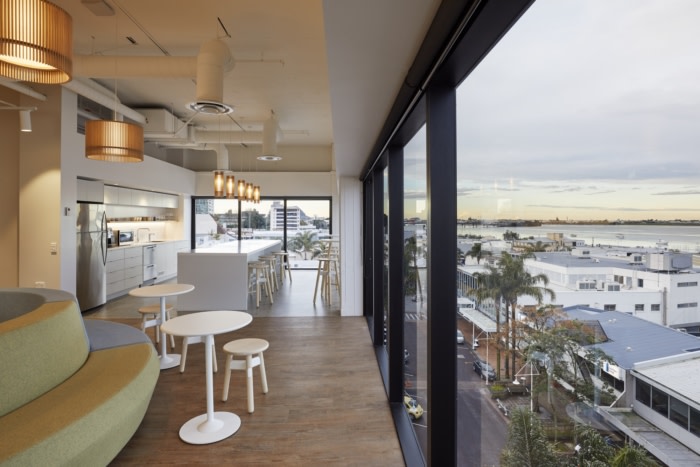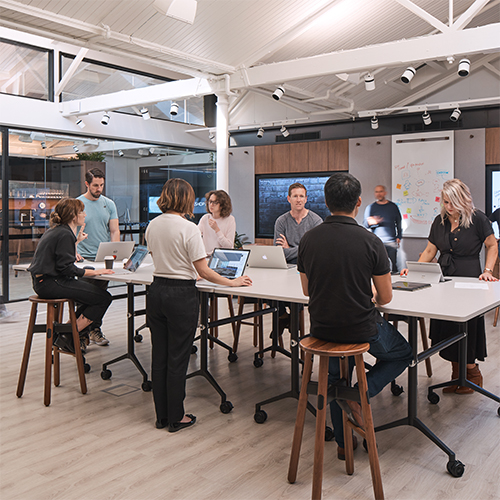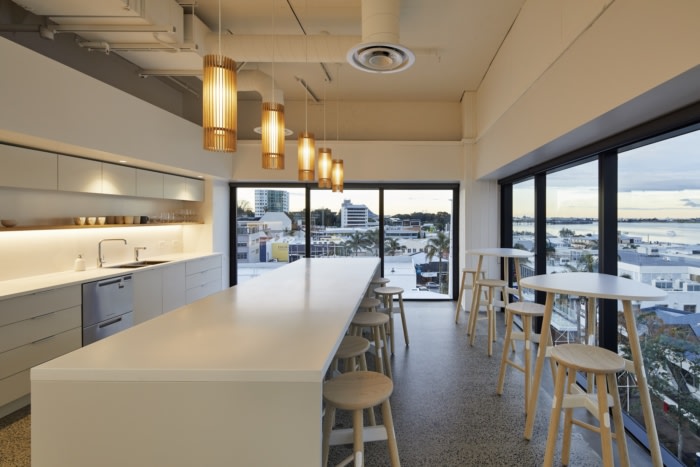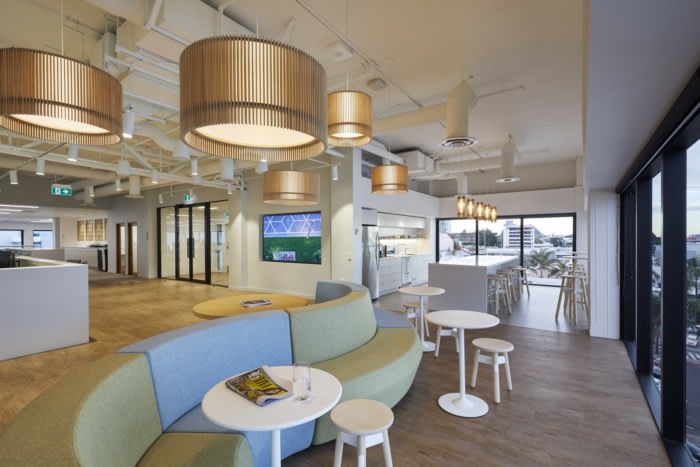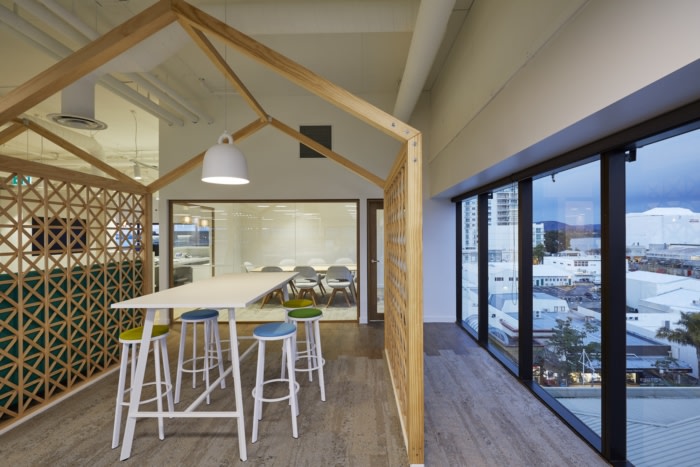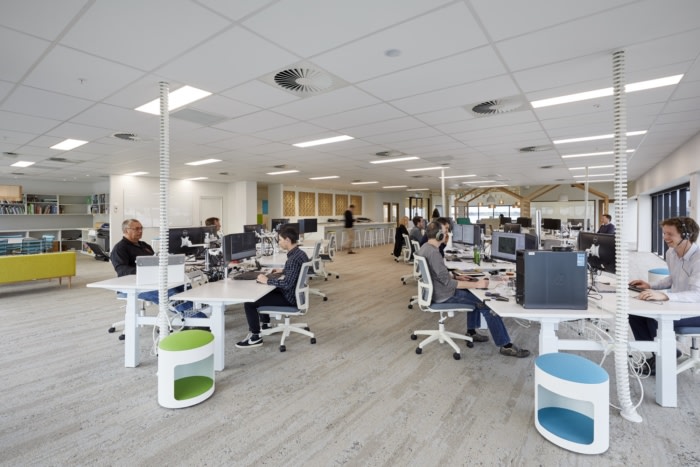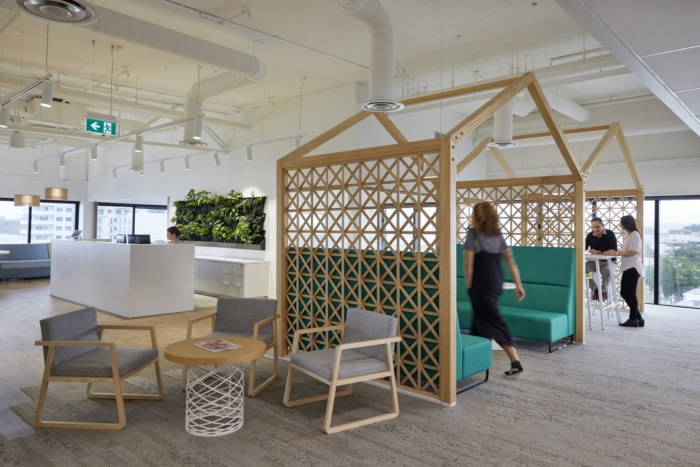
Boffa Miskell Offices – Tauranga
Bubble Interiors brought natural light and materials to give Boffa Miskell a space for collaboration at their offices in Tauranga, New Zealand.
To start this project Bubble Interiors were engaged to facilitate a full Strategic Briefing process to establish a clear design brief.
The key findings were that the staff liked the idea of an open, interactive office where clients could see and experience the open culture with a visual connection from reception to an open workspace.
There was call for a variety of work settings where they could move around and choose different locations/settings based on the tasks they were performing or the mood they were in; and they were also desperate for meeting spaces with natural light.
The stunning result is a clean, light-filled space, with natural materiality including timber and the integration of greenery/indoor planting.
Design: Bubble Interiors
Photography: Amanda Aitken Photography
