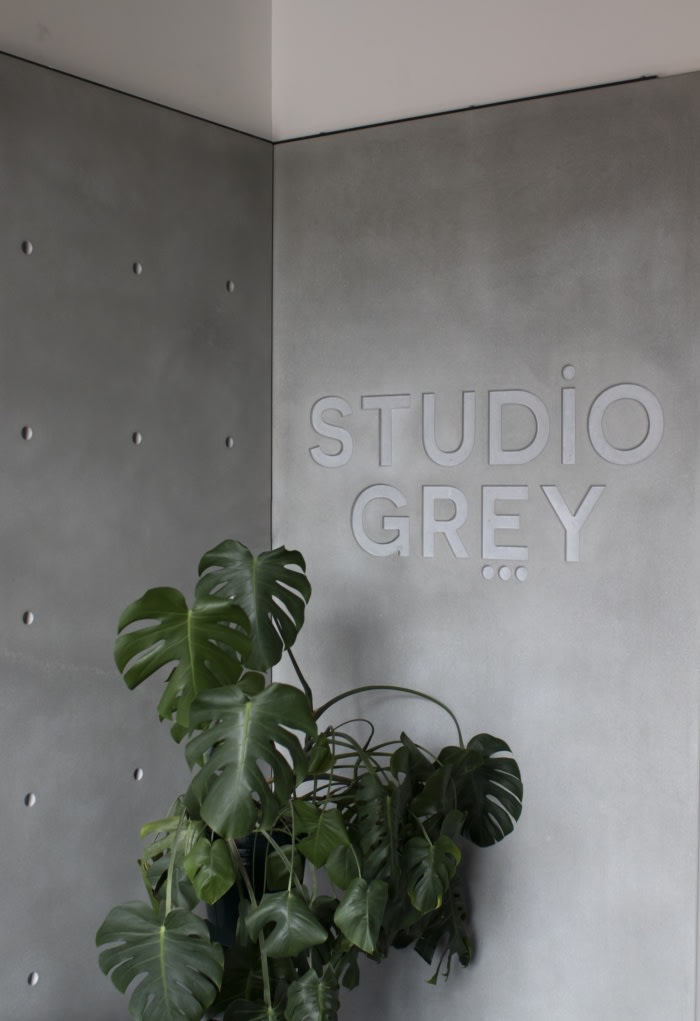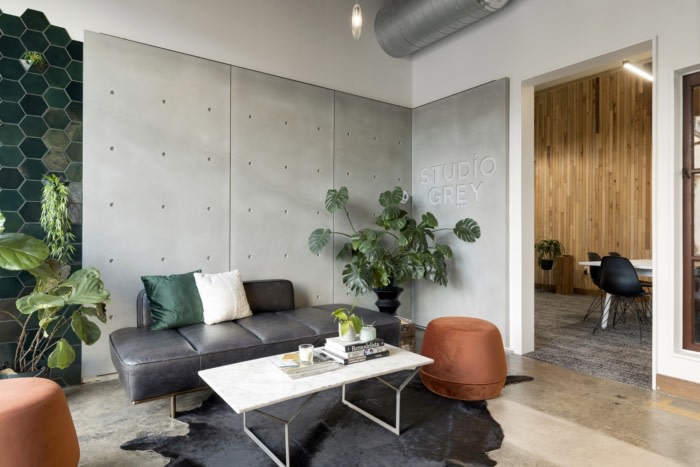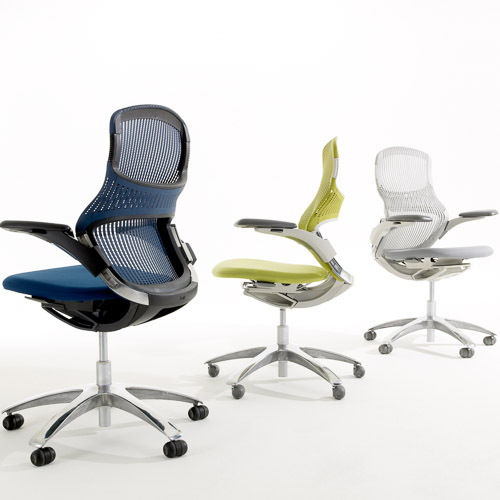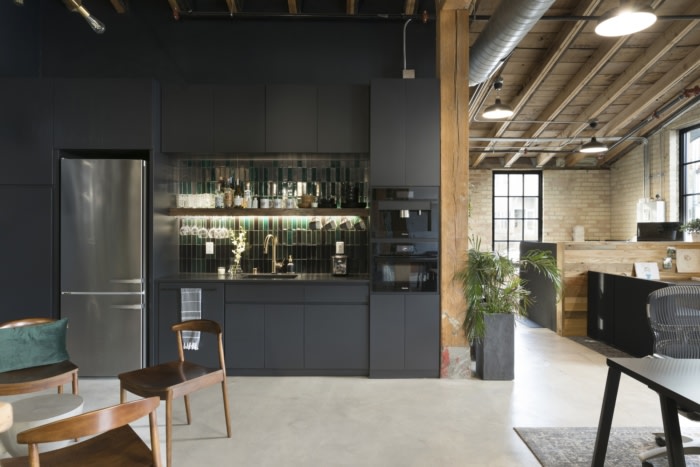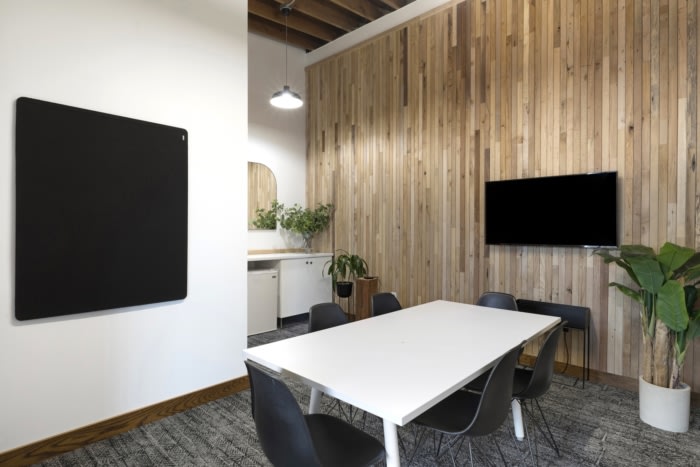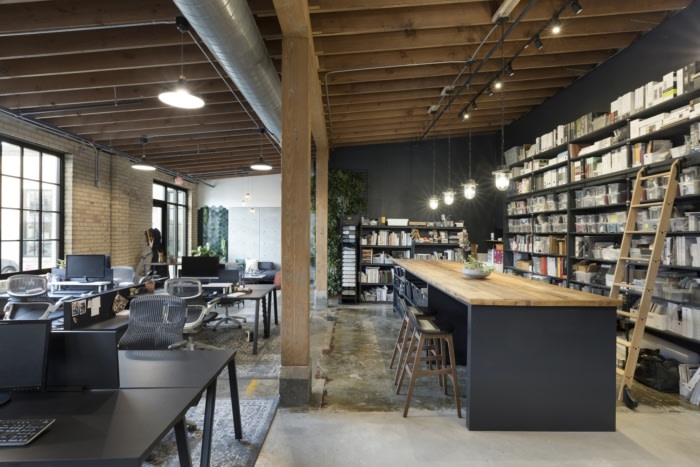
Studio Grey Offices – Minneapolis
Studio Grey completed their offices with a modern industrial feel to model their design philosophy in Minneapolis, Minnesota.
A boutique hospitality-focused commercial design company specializing in interiors, architecture and branding, Studio Grey’s office intentionally showcases a comfortable and beautiful space that clients can come into and employees can enjoy. Owner and Design Director, Amanda Maday, designed the space with brand-building and team morale in mind.
Many local artists and clients contributed to office amenities and features, creating a strong sense of community in the heart of the Northeast Minneapolis Arts District. Previously an old glue factory, the office features wood timbers, exposed brick walls and concrete floors. Maday considered refinishing the floors but instead opted to apply a clear coat over the colorful patterns left on the floor from the glue factory, preserving the history of the building.
The artistic design fulfills more than basic needs. One of Studio Grey’s clients, Mercury Mosaics, provided three different feature areas of its tile work for the space. Upon entry, there are four 4-by-8-foot concrete panels. The Studio Grey logo is imprinted on one of them.
One of the biggest spaces in the office is the interiors library, which houses the firm’s various finishes, fixtures and project bins. The centerpiece of the space is a 5-by-14-foot wood slab made of reclaimed boards, which was created by another local artist. Updating other areas of the space did wonders, too. Black painted walls, cabinets and countertops are accented with bold vintage metals. The open-concept office features a fully loaded kitchen, complete with a dishwasher, refrigerator, coffee maker, oven, and custom banquette.
Design: Studio Grey
Photography: Spacecrafting Photography
