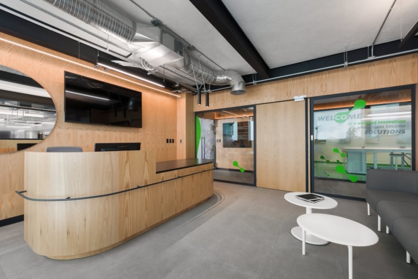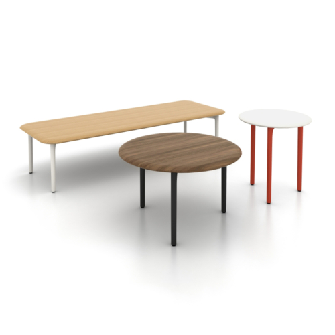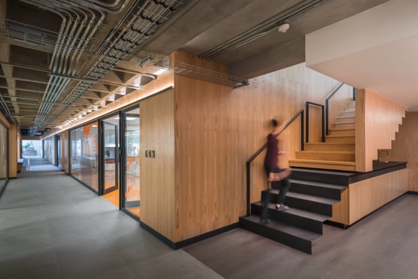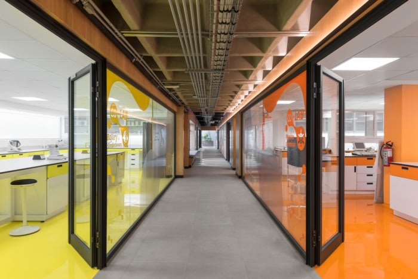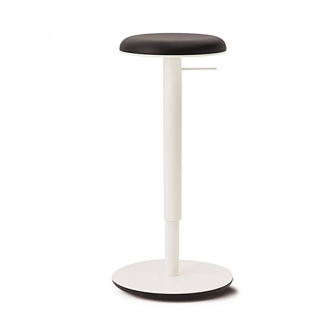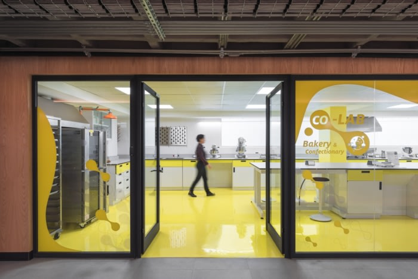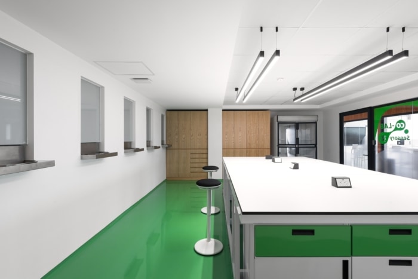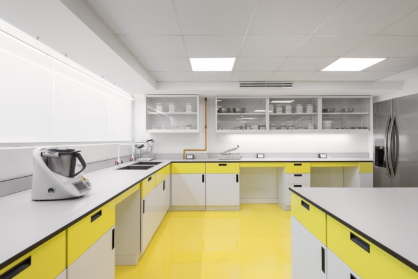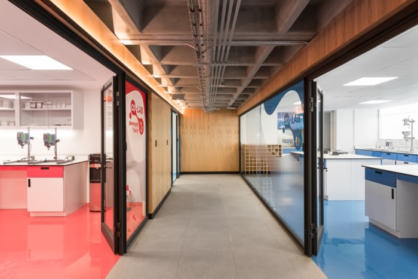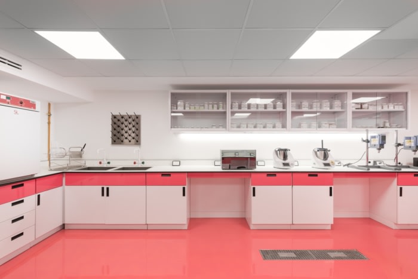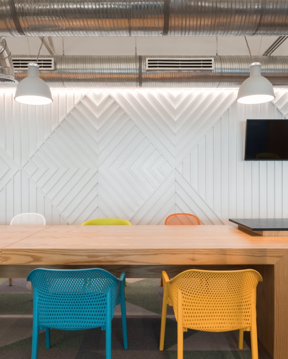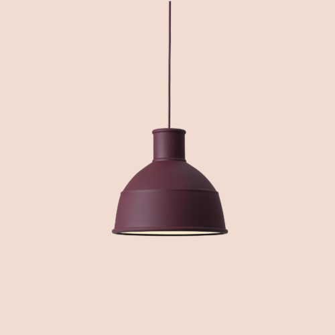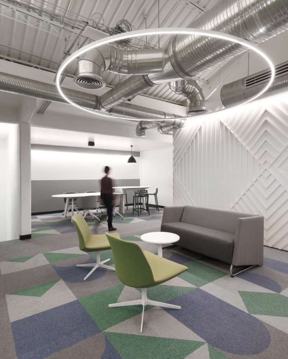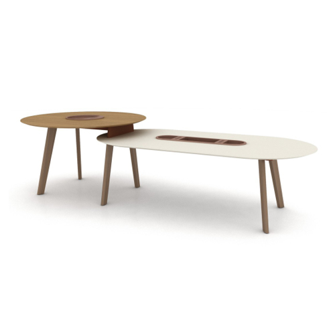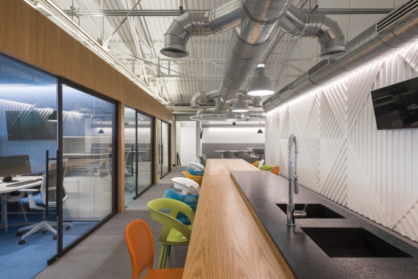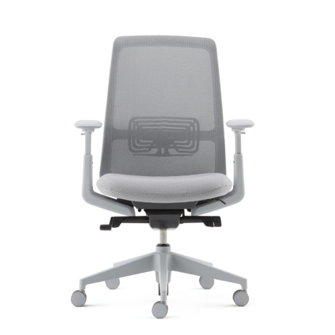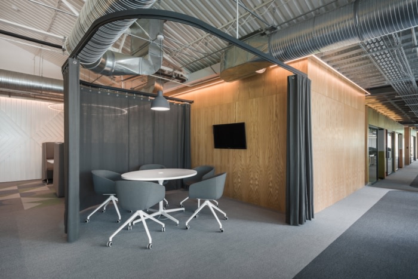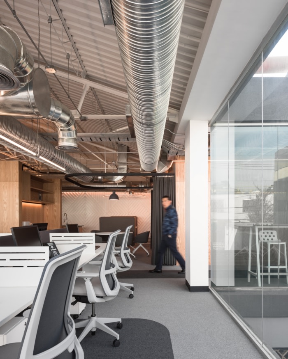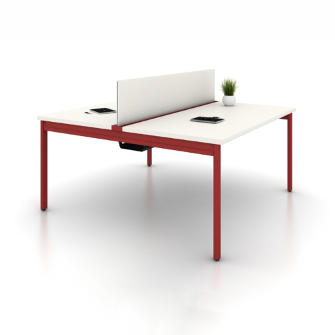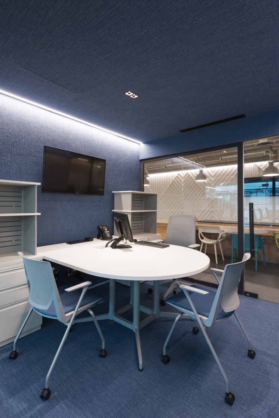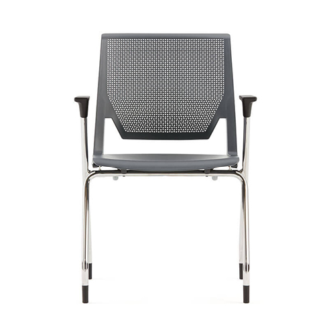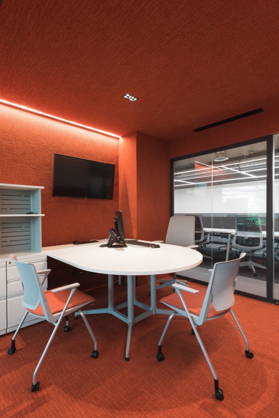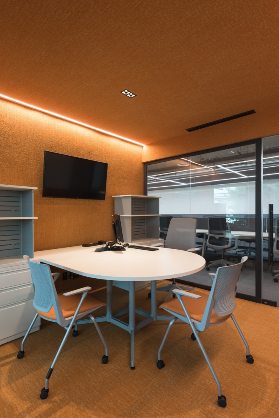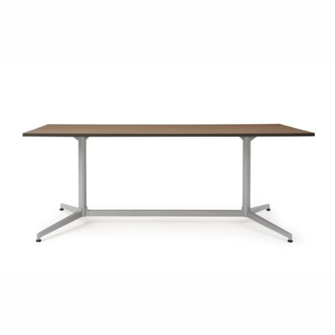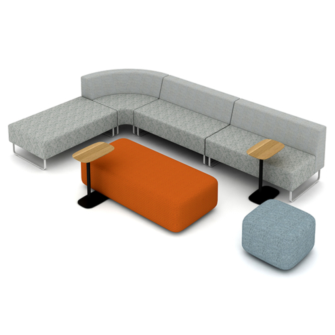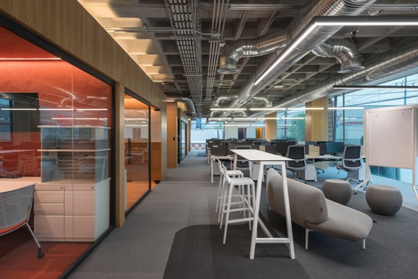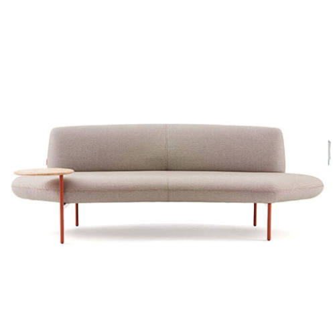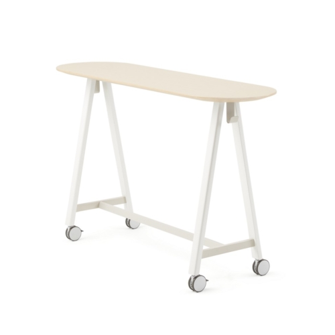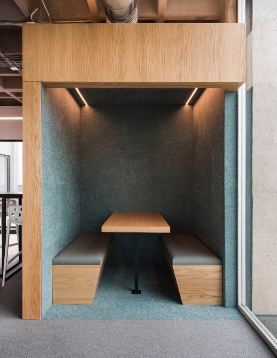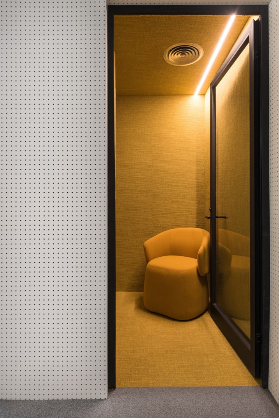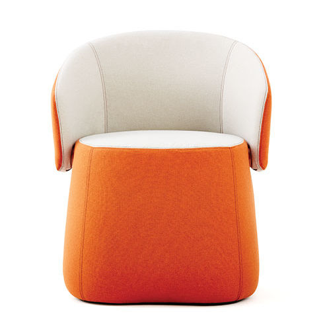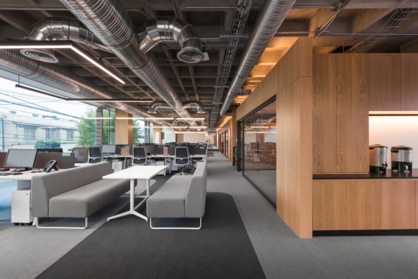
iiLabs Offices – Mexico City
iiLabs required both laboratory and office sections to accommodate for the food company's various testing needs, the result is a one-of-a-kind workplace in Mexico City.
Taller Paralelo designed the iiLabs offices with a neutral base and intentional pops of color for visual and physical separation in Mexico City, Mexico.
ii Labs is a two-story mixed-use project for a food company. In order to design this office / laboratory, we had to understand the dynamics and connection between the corporate area and the laboratories, which resulted in two completely separate sections.
The ground floor houses the laboratory area, which also serves as a showcase area for what the company does. These labs have specific characteristics based on the products that each one develops. The need for ventilation, lighting and a specific temperature generated patios or rest areas between workspaces. Each lab was assigned a different color, so that they would be easily identified.
In addition to the labs, the ground floor also contains the reception, a boardroom also used for training, an office for the people of the lab and a kitchen / showroom with a terrace, where a chef usually makes demonstrations to company clients.
Two nuclei of stairs connect the ground floor with the offices upstairs; one for clients, with direct access to a boardroom, and another landing in the general workspace.
The offices are organized in an open plan space, where the structure of the building remained exposed to gain height and secure natural lighting. A central volume covered in wood brings together the private areas, printing areas and semi-private collaboration areas.
The private ones act as offices when their occupants are in the building, but when they are not there, they can be used as small meeting and / or collaboration spaces; there are not exclusive to one person. Like in the labs, colors play an important role on the organization scheme.
The work stations that are indeed assigned to those who have a fixed desk are located next to the north-facing glass facade, the best natural lighting to work. Among these spaces, collaborative lounges and tables were placed to facilitate interaction between the different teams.
A work café placed at the back, next to a patio, provides an informal resting atmosphere for all users. In addition to these spaces, there is a file room, a medical service room, a council meeting room, several phone booths, concentration booths for private reflecting and two patios to work outdoors.
Design: Taller Paralelo
Photography: LGM Studio | Luis Gallardo
