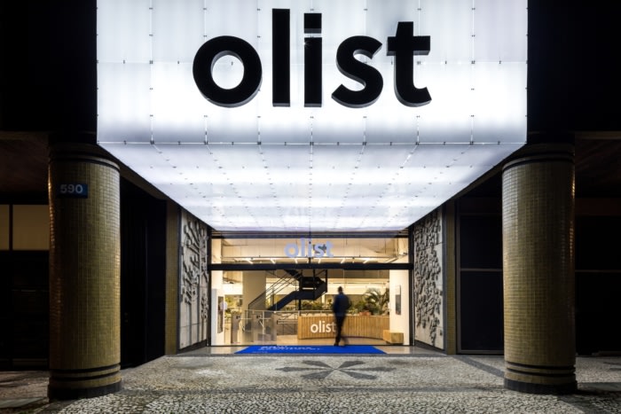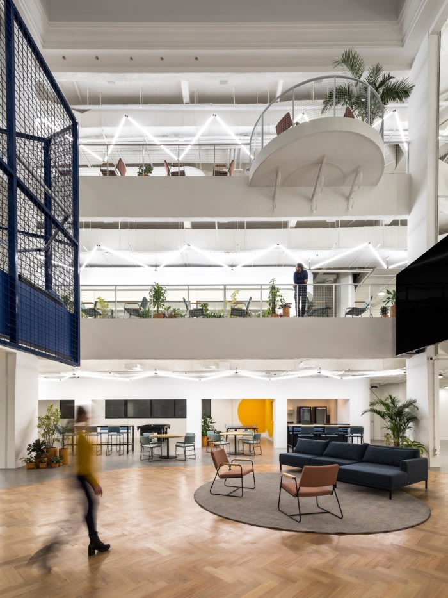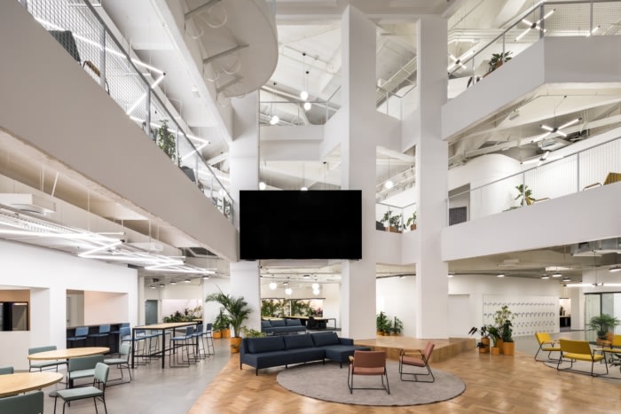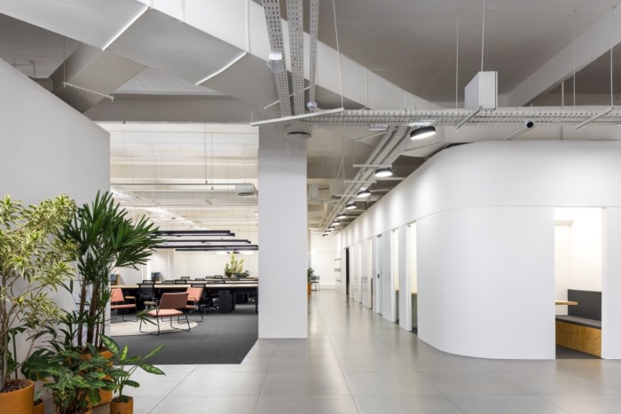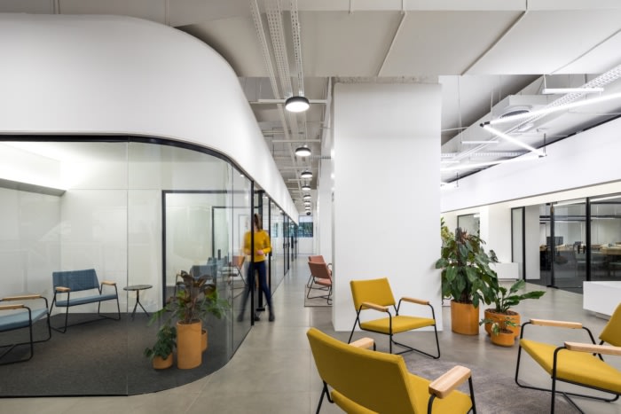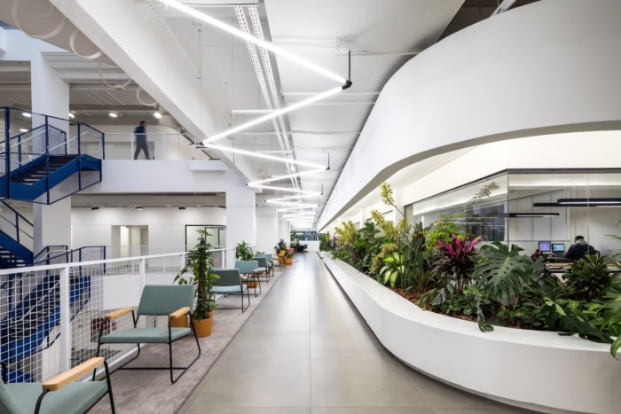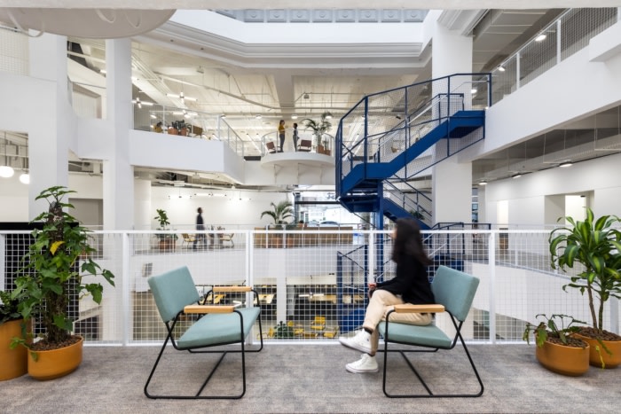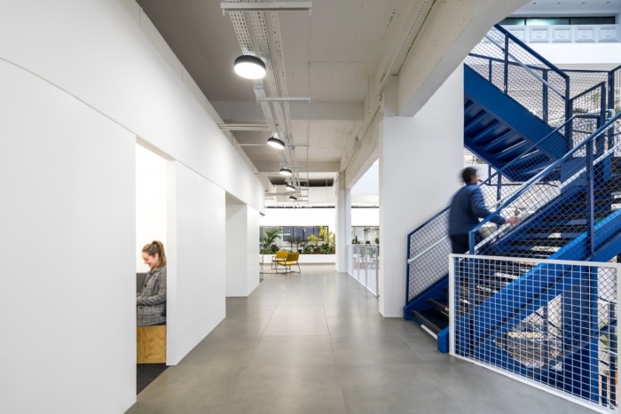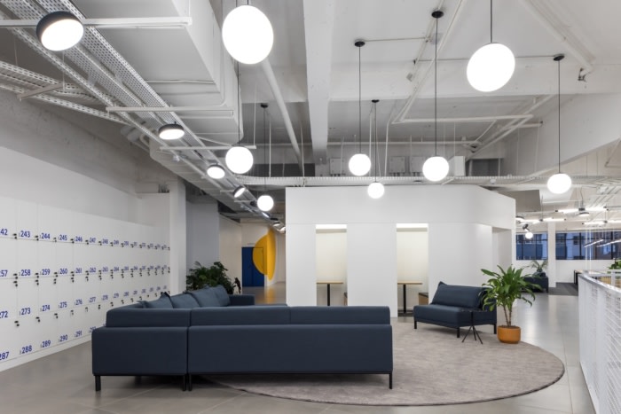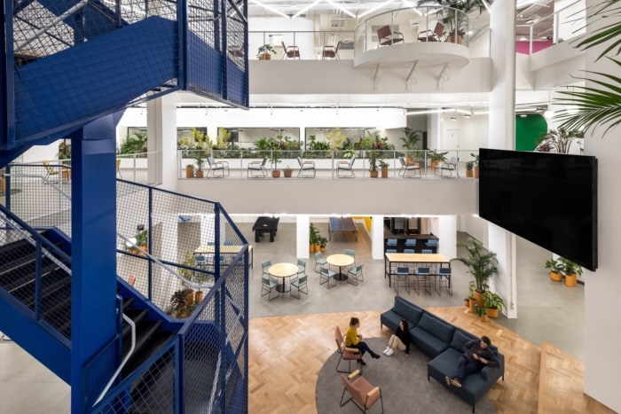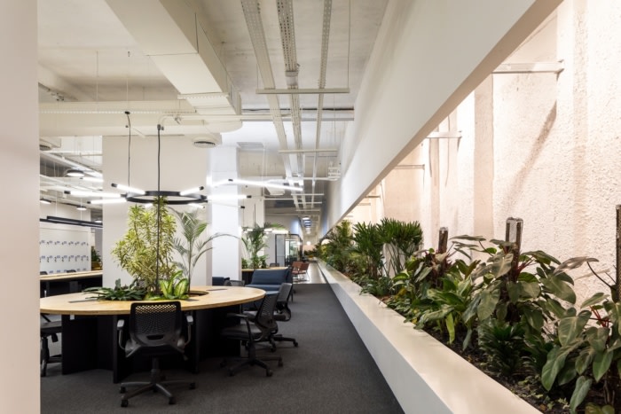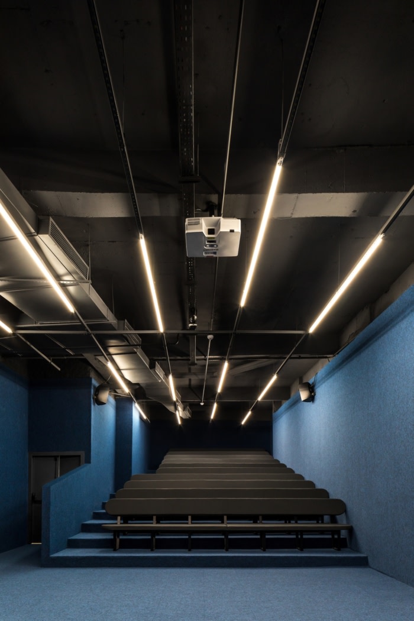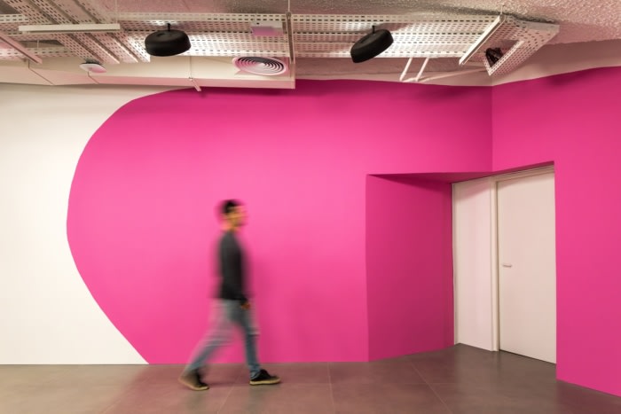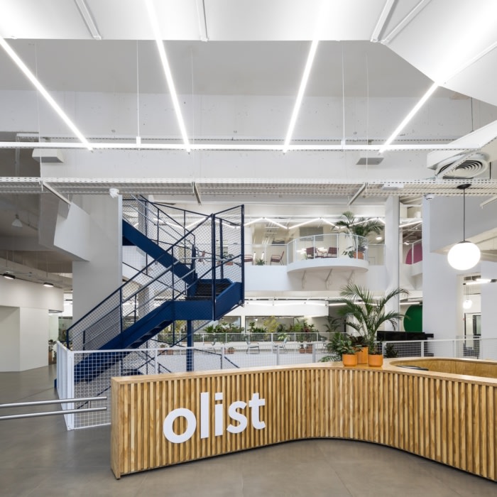
Olist Offices – Curitiba
Arquea Arquitetos defied limitations within an existing shopping mall to create a modern and updated feel at the Olist offices in Curitaba, Brazil.
In more than 5,000 m², where the old Champagnat shopping mall worked, we created the new Olist office. Our starting point was to look at the main problem of that building: a very segmented plan due to the structure of two residential towers at the top of the old mall. We created some volumes that embrace these structures and house all closed and meeting spaces to minimize this. The organization in nuclei facilitates the reading of the project and space itself. There are three floors of office. On the lower floor, with little natural light, the solution was to bring an illuminated flower pot with more than 60m. The lamps, which simulate daylight, make the environment more pleasant and human. Finally, the feeling of integration that already exists due to the old shopping mall’s atrium is amplified by removing the ceilings, which measures 4.3m in height. The white color predominates in the project and, together with the curved surfaces, spreads the light throughout the space, creating continuity and smoothness.
Design: Arquea Arquitetos
Photography: Eduardo Macarios
