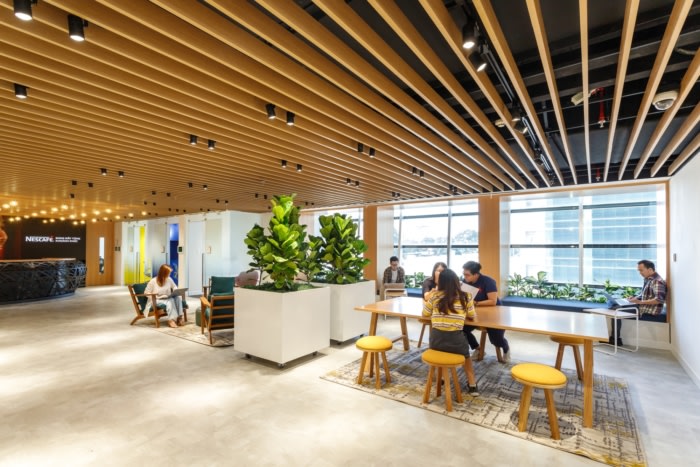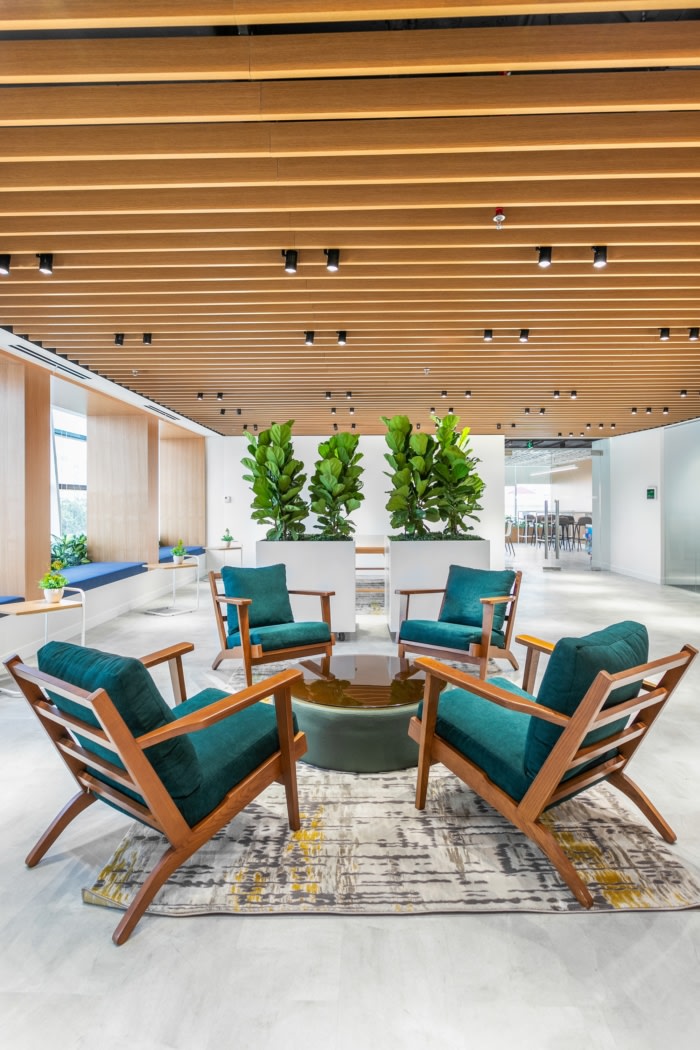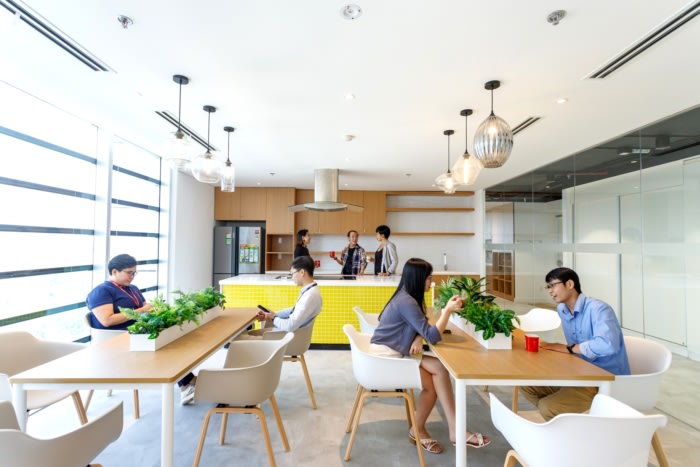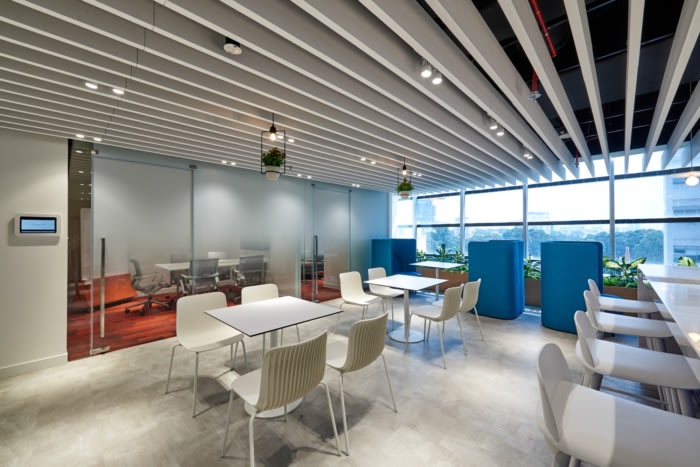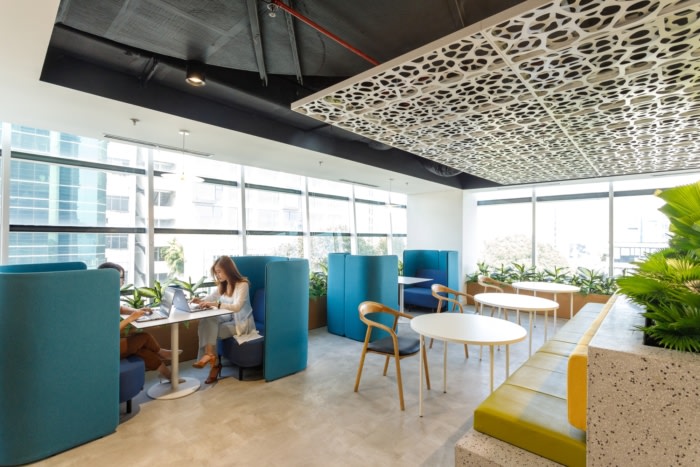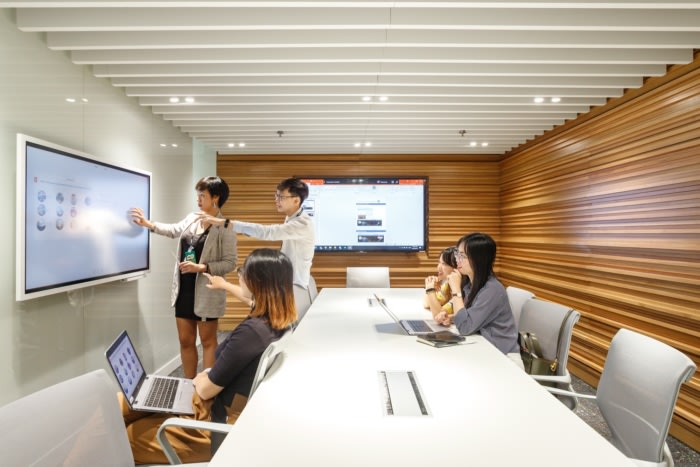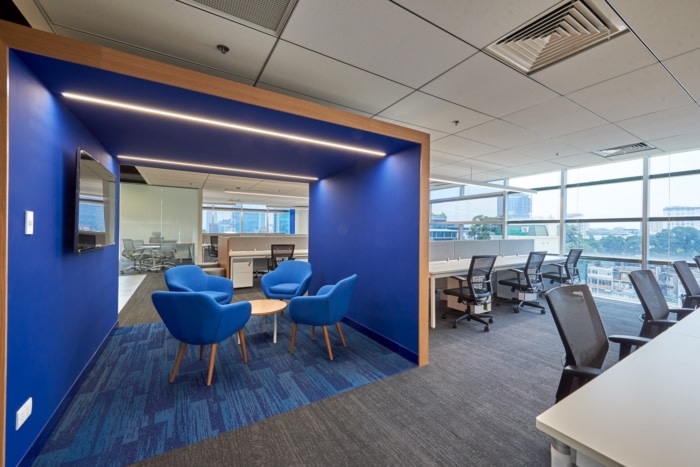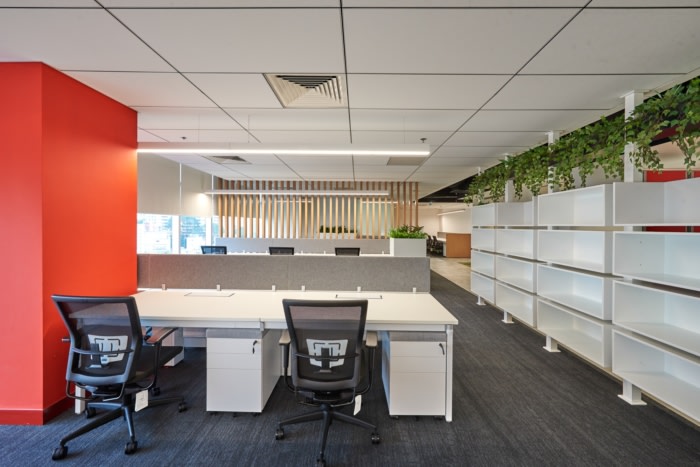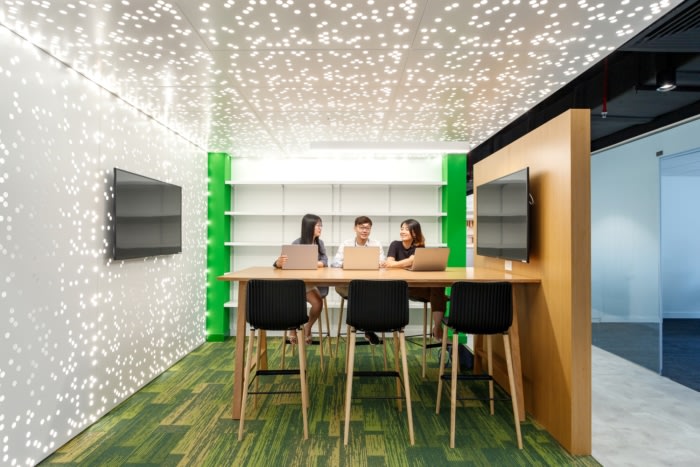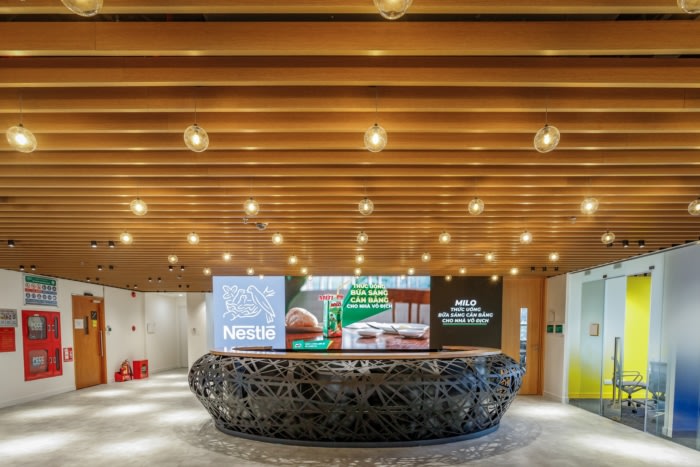
Nestlé Offices – Ho Chi Minh City
B+H Architects was tasked with the amenity-rich design for food and beverage giant, Nestlé‘s offices located in Ho Chi Minh City, Vietnam.
Having operated in Vietnam since 1912, Nestlé’s iconic bird nest has become familiar to generations of Vietnamese families over the past 100 years. Given the majority of today’s workforce are Millennials, Nestlé Vietnam desired to refresh their employer brand image and revamp its workplace fostering innovation, energy, and collaboration to win over their Millennial staff.
The 4,500 sqm space housed within a premium commercial building in downtown Ho Chi Minh City was completely revamped to become a diverse office environment through a vibrant design that brings the Nestlé brand to life. Home to beautifully designed amenities such as work lounges, canteens, new mothers’ rooms, collaboration hubs, focus rooms and phone booths, the 3-floor office acts as a place of respite and shelter while simultaneously being a platform for creativity and innovation. The design concept was to create an environment that is resourceful and sustainable in both the use of natural materials and flexibility of the open and closed spaces to accommodate different working styles. Open-plan workstations are arranged along glass windows to maximize natural light and create a spacious feel. White wood desks with no partitions encourage communication and collaboration among Nestlé staff members.
Nestle’s priority for employee wellbeing is evident through a selection of height-adjustable desks installed in several areas to decrease worksite-based sitting time. Cozy and open collaboration hubs are also set up beside open areas to suit small group needs and facilitate the interchange of ideas. Additionally, the innovation room, appropriately named the “Nest”, is designed to emulate daylight filtering through a tree’s leaves. Each floor has its own “Nest”, which serves as destinations for interactive open collaboration and innovation. The design understood that not every member of the workforce wants to interact in an open environment all the time though. In many departments, there are functions that require quiet space where they can drill down and focus on complex tasks. Therefore, the focus room cluster was arranged on each floor to meet the needs of Nestlé employees seeking a quiet space.
The overall architectural palette incorporates the use of natural and highly textured finishes evocative of the materials harvested for a bird’s nest. The use of color is implemented to pay homage to the Nestlé brands while breathing life and vibrancy into the work environment. Given the frequent use of timber finishing, pops of color, open ceiling and greenery, the spaces look warm, joyful and optimistic with a home-like ambience. Nestlé Vietnam’s new workplace is enriching with a unique identity that reflects the unification of individuals with different talents and ways of thinking
Design: B+H Architects
Photography: courtesy of Nestle
