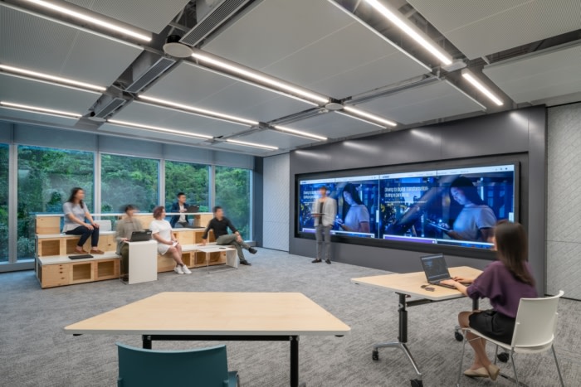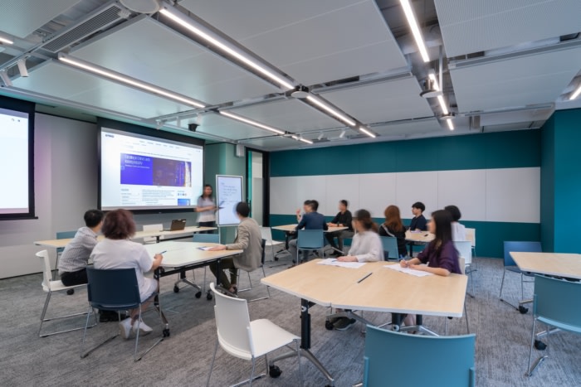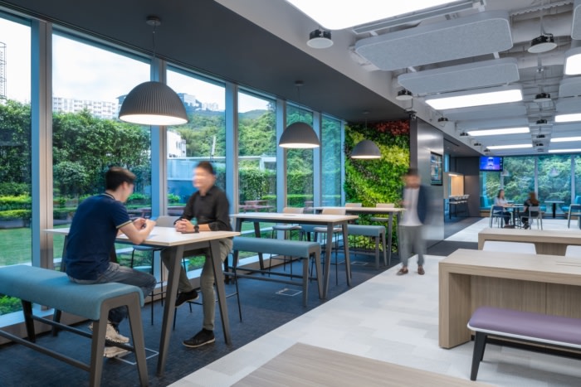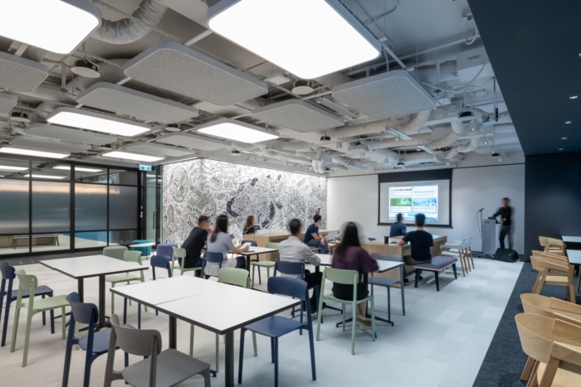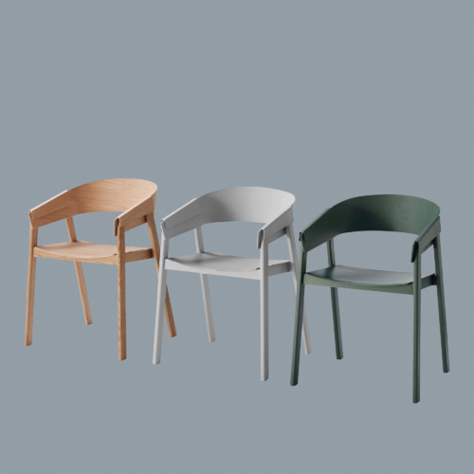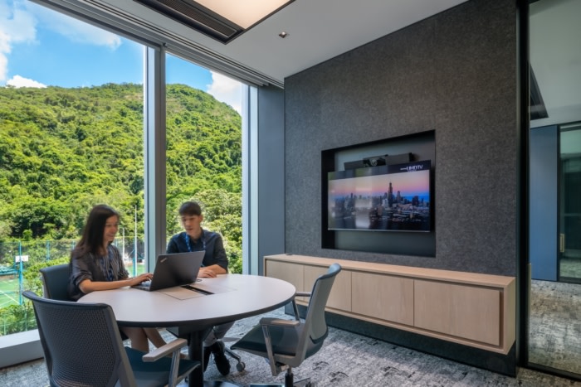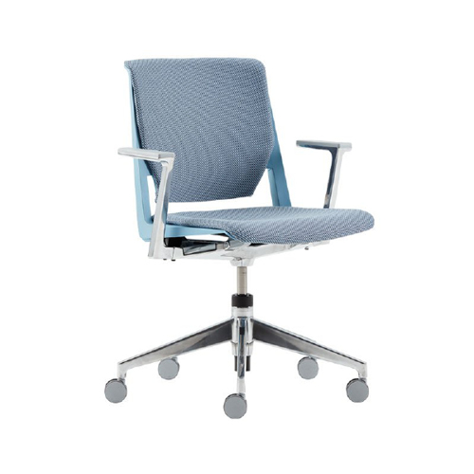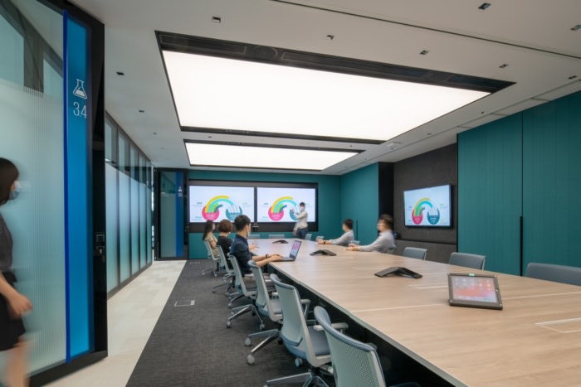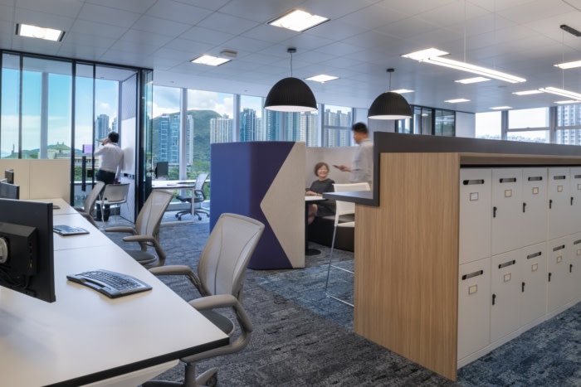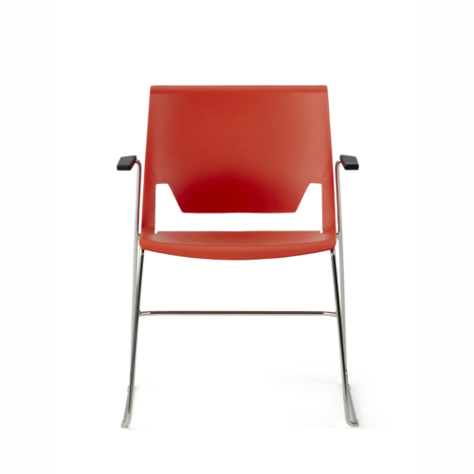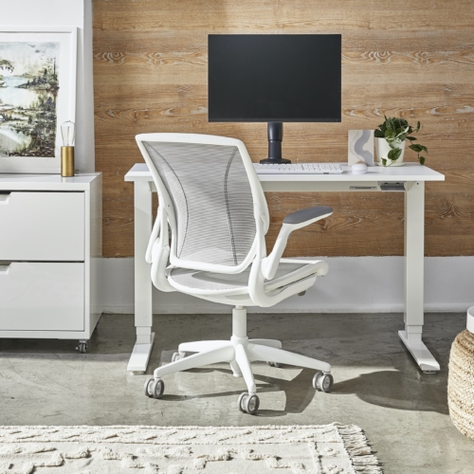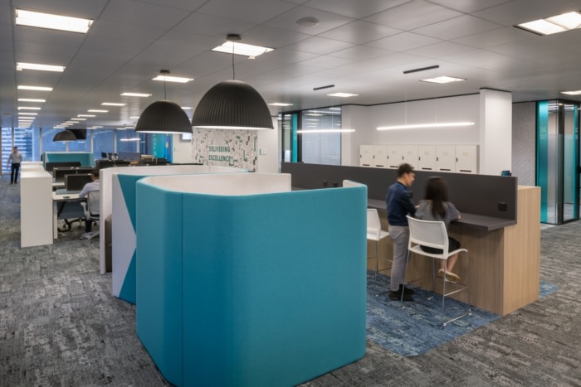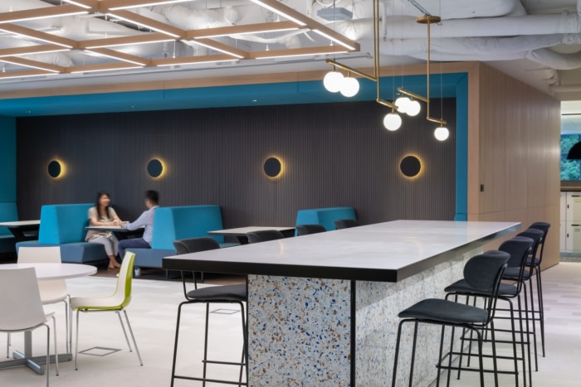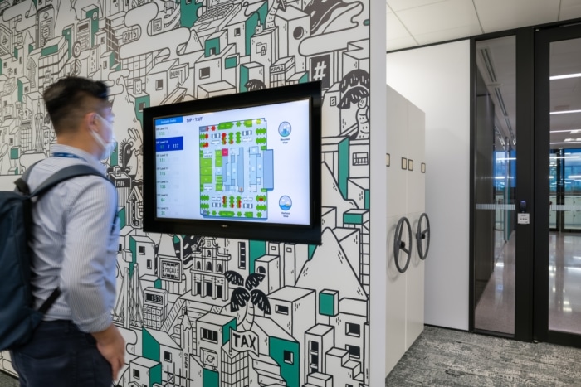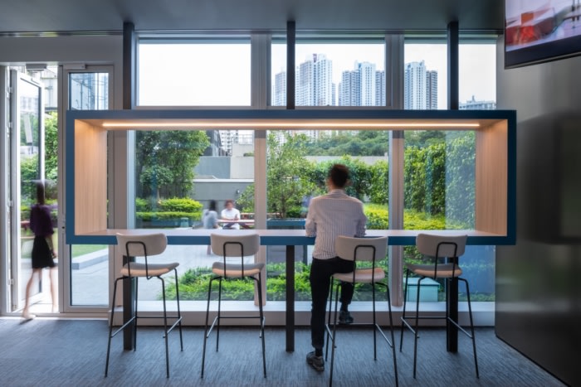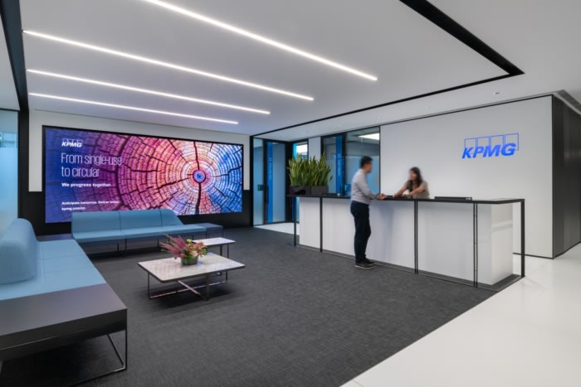
KPMG Learning Centre & Office – Hong Kong
One Space took on the task of giving the KPMG Learning Centre & Office a state-of-the-art space for their employees to collaborate and train in Hong Kong.
This ‘Big Four’ management consultancy firm selected One Space from a highly competitive field of design professionals to not only design their new offices, but to co-lead a business reengineering exercise that would establish a new ‘Workplace of the Future’ paradigm, embracing a broad spectrum of inherent workstyles already present in the organisation. We were responsible for formulating a progressive Workplace Strategy and for the full scope of Workplace Design-to-Delivery services, and also to work with the firm’s Head of Learning & Development to design a state-of-the-art Learning Centre within their Wong Chuk Hang premises.
Workplace of the Future
Designed to accommodate about 3,300 staff in phases across a multi-premises ‘Metroplan’ platform, the first project was completed and occupied in November 2019 over 9 floors at South Island Place, a brand new Grade A tower on Hong Kong’s Southside. Our Workplace Strategy prescribed both ‘resident’ and ‘agile’ neighborhoods, reinforcing client-centric engagements –whether project-based or long-term service-based –as the key, indispensable day-to-day business driver.A wide diversity of work setting choices replaces the old model of “offices plus open plan”. A 13,000 sq ft all-day dining and multipurpose venue forms the heart of a “Community Floor”, situated to connect directly onto a private landscaped garden, and well as to adjoin the client-facing facilities and ideation spaces. A state-of-the-art corporate training centre seating 300 trainees simultaneously occupies one entire 11,000 sq ft floorplate.
Futuristic Learning Centre
This adaptable facility allows to host 300 trainees simultaneously across six combinable Training Rooms, occupying one entire deep floorplate.
Design: One Space
Photography: Graham Uden
