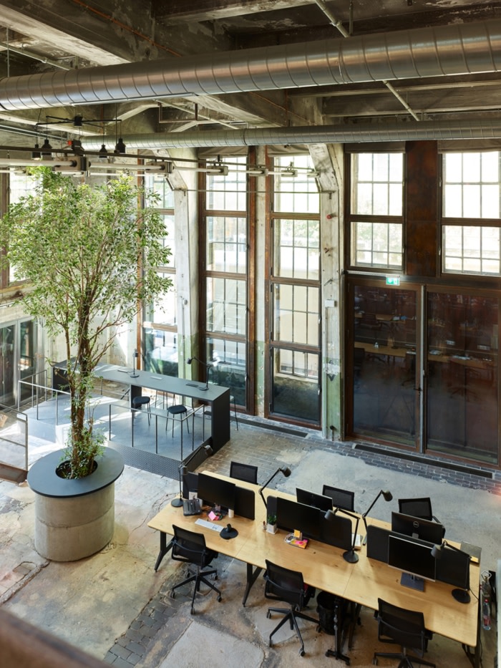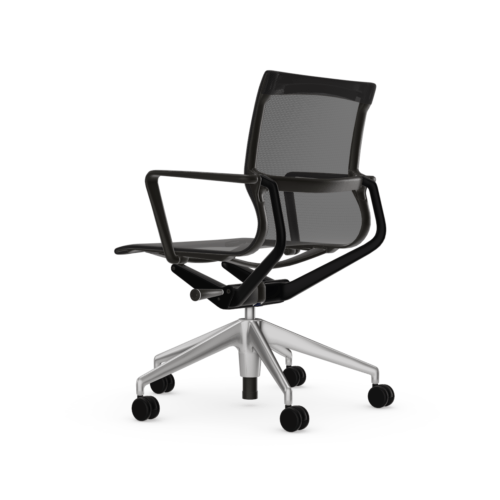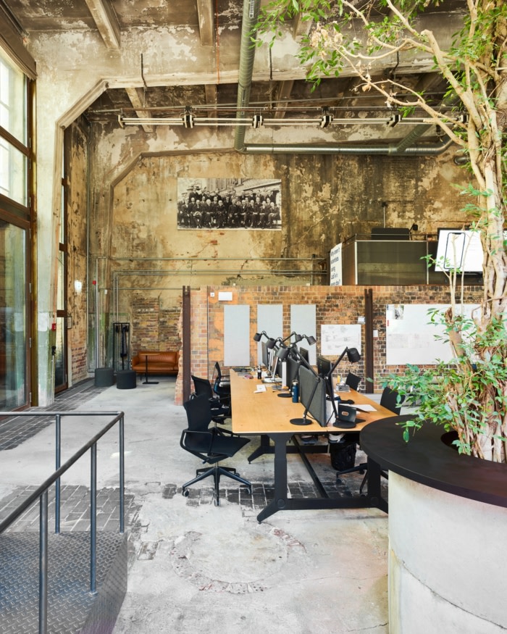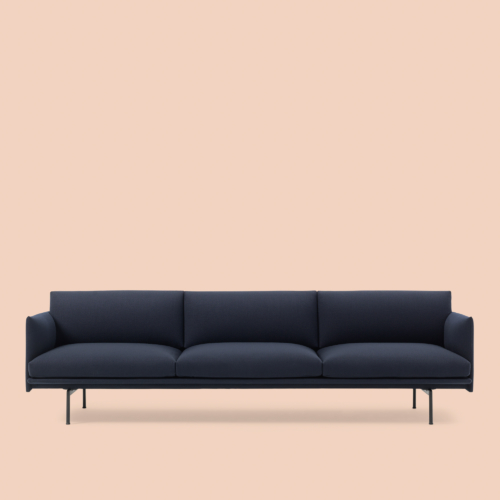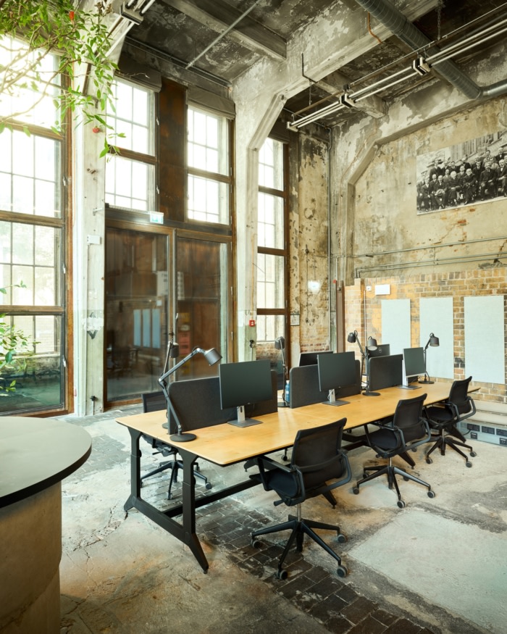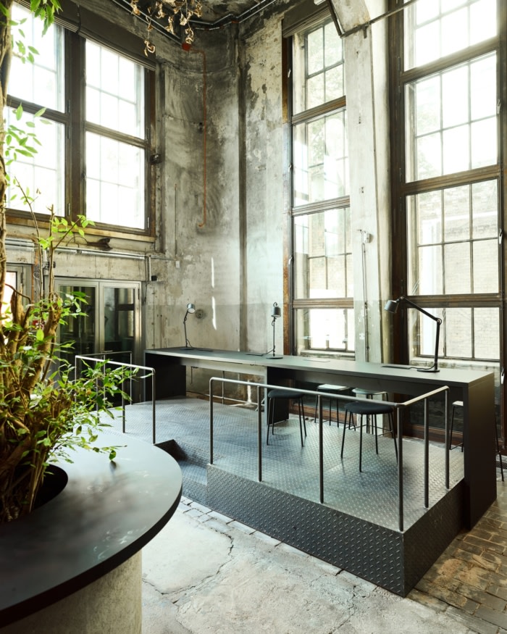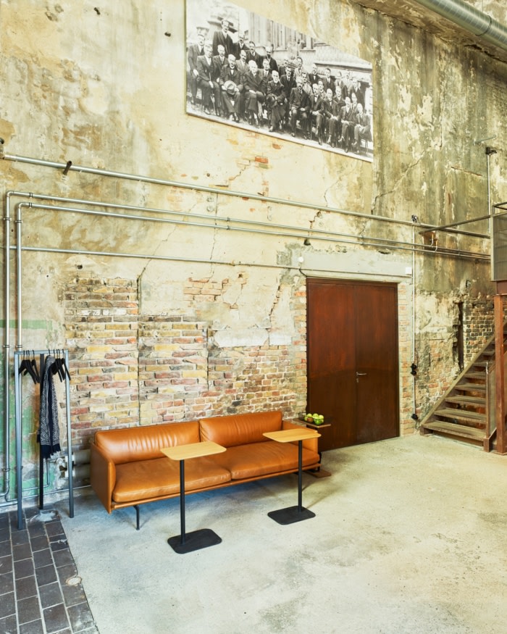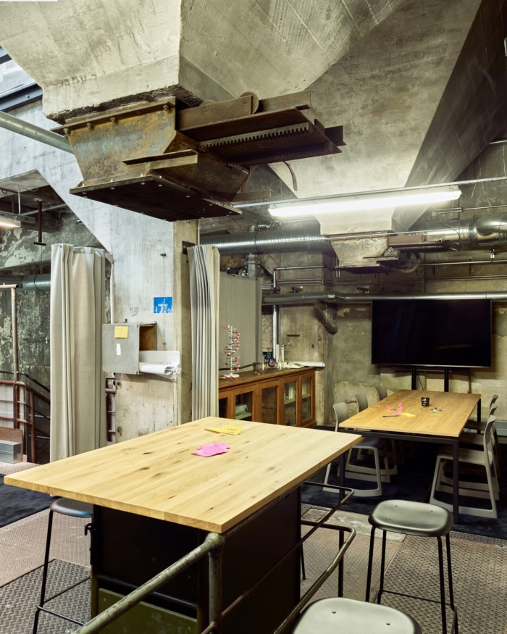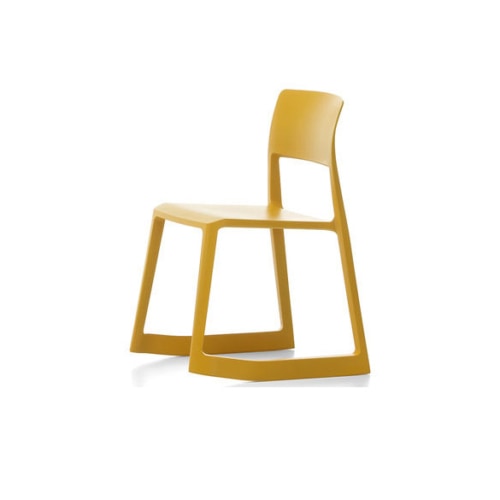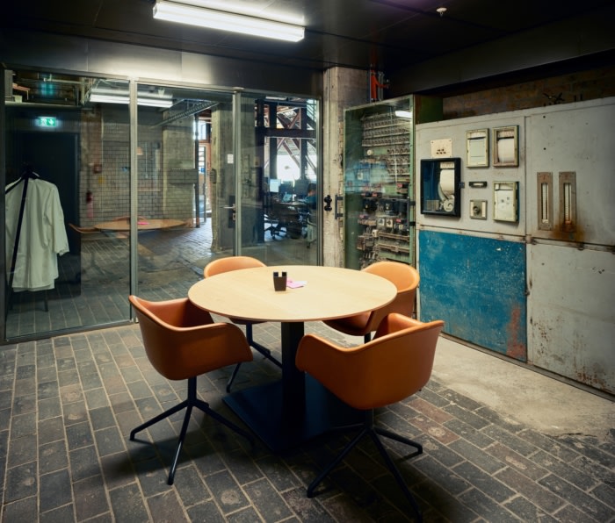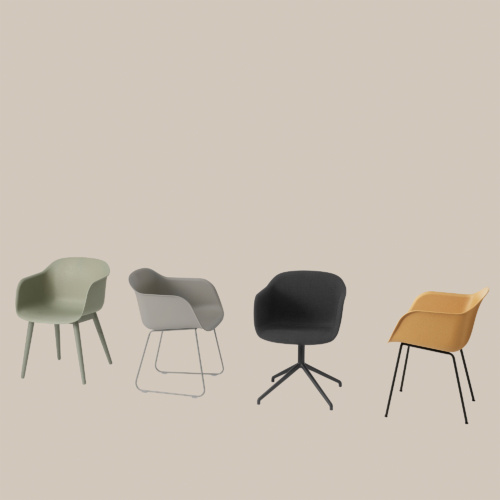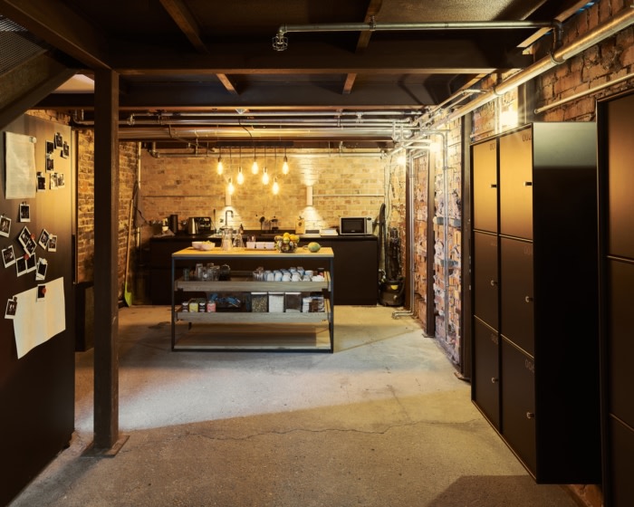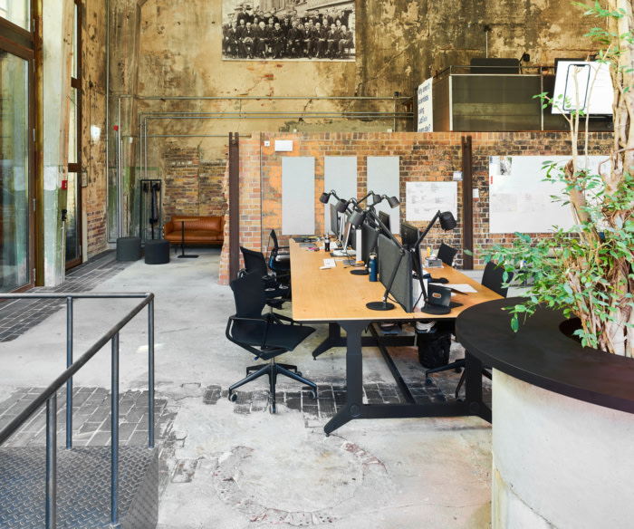
LabTwin Offices – Berlin
mintdesign used the bones of an industrial building to create a sophisticated office space for LabTwin in Berlin, Germany.
LabTwin, the leading voice powered digital lab assistant, found a new office space in the listed boiler room of the former Bötzow brewery in Berlin. Skillful floor plan furnishing ensured optimal utilization of the space. The historic preservation required many special solutions in the planning – such as workstations on a so-called “touchdown platform”, which was placed over the existing machine foundation. The result is a stimulating workspace on several levels, which, with modern furnishings from Vitra, muuto and planmöbel, picks up on the formal language of the former industrial building. A lively exchange between mintdesign and the clients ensured that the concept not only met the conditions of the building but also the needs of the employees.
The acoustics in particular called for a variety of measures: Curtains, sound absorbers and even a tree were integrated into the office landscape. The tree not only serves to improve the room acoustics – plants have a calming effect, increase humidity, enhance well-being as well as productivity and creativity – it is also the midpoint of a small meeting area and transforms the office into a workspace garden, which is supplied by UV lamps mounted on the ceiling. And of course it is the absolute highlight of the space.
Design: mintdesign
Photography: bullahuth
