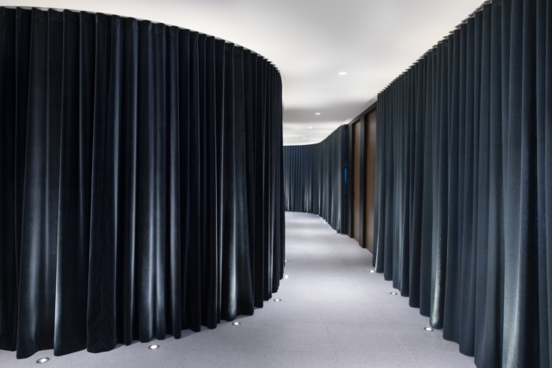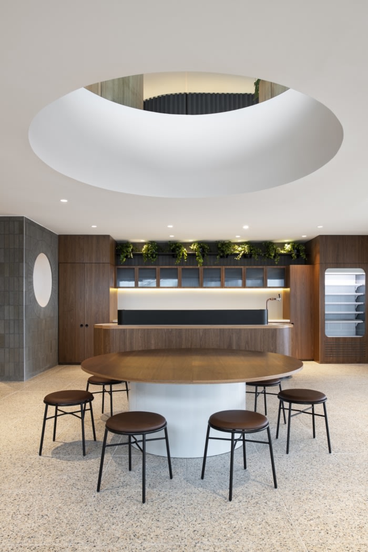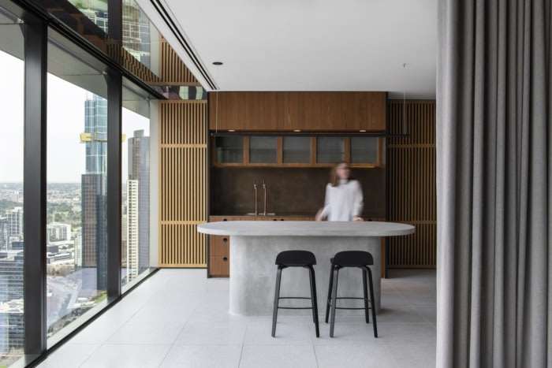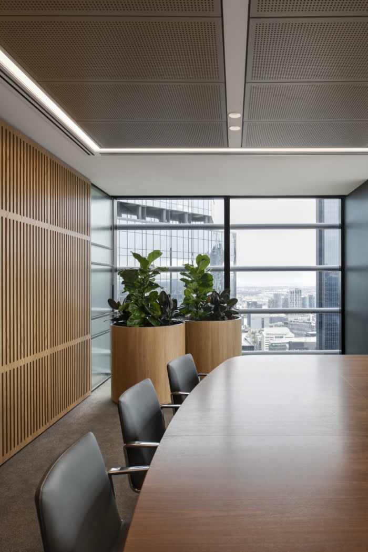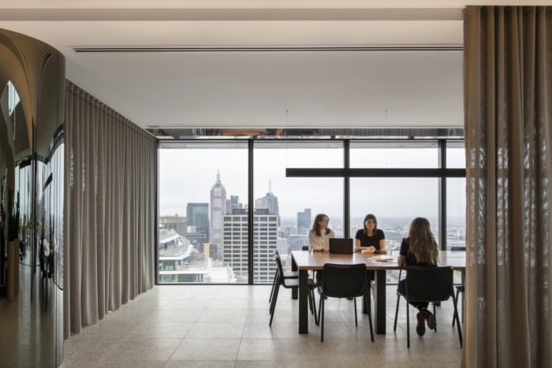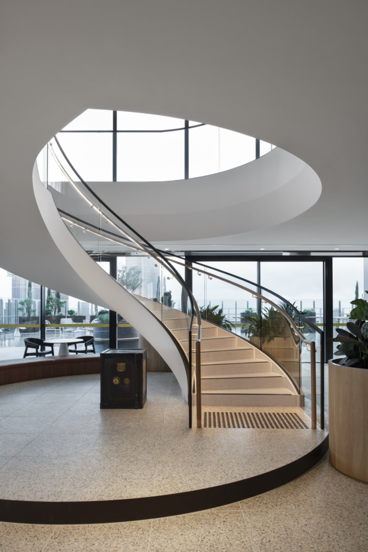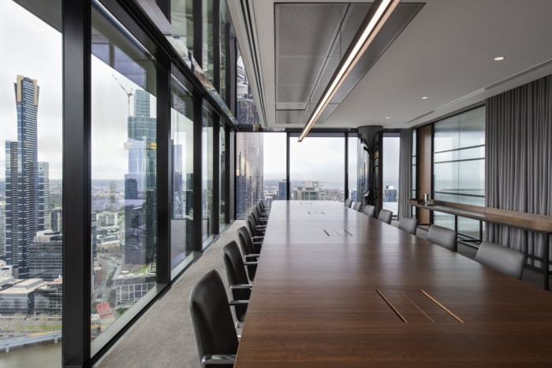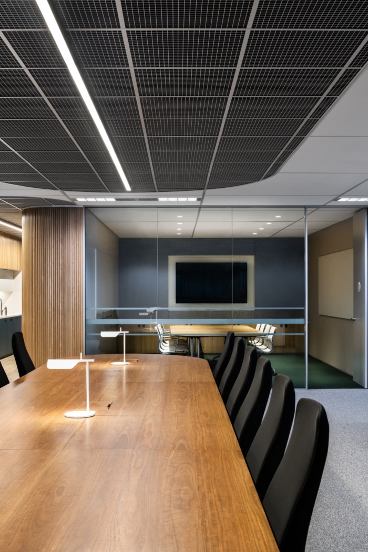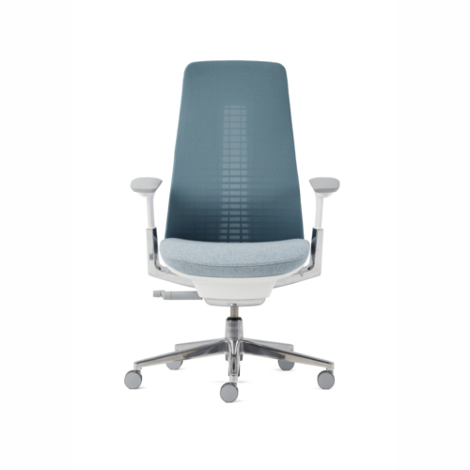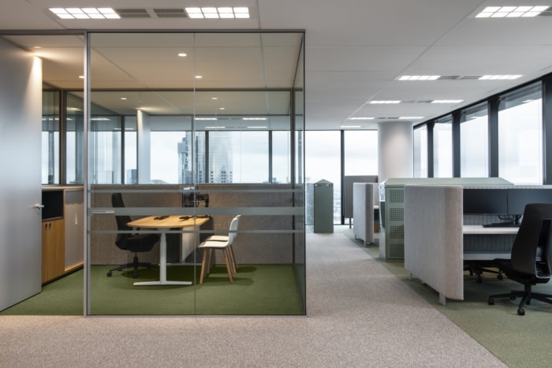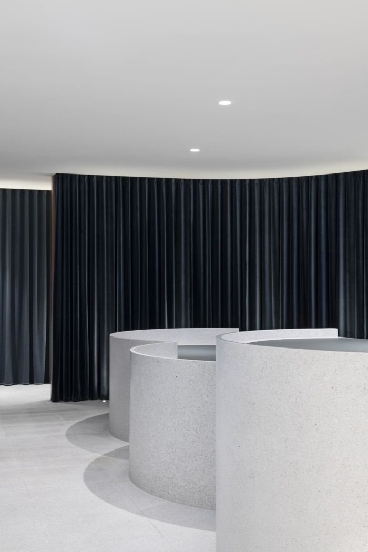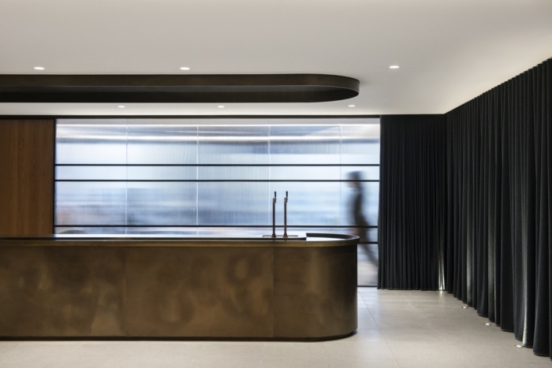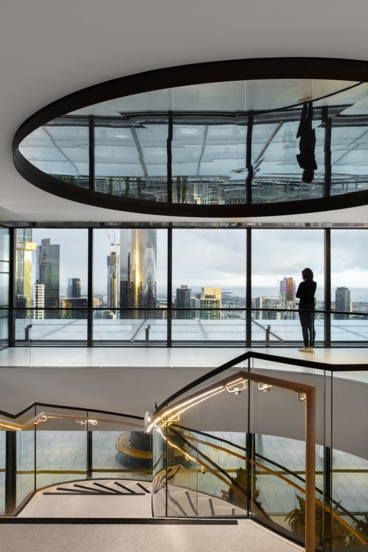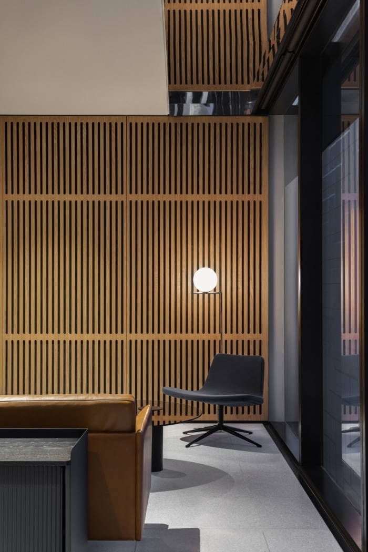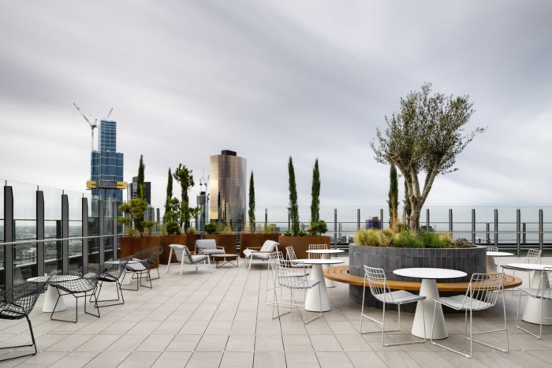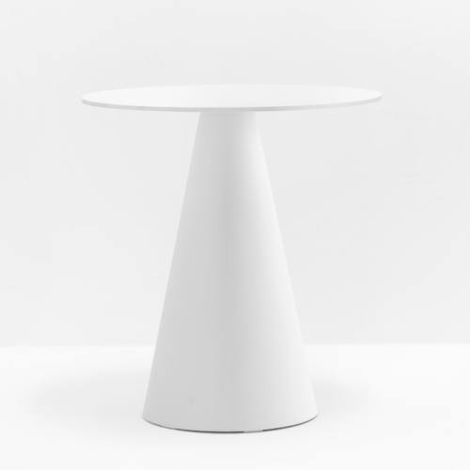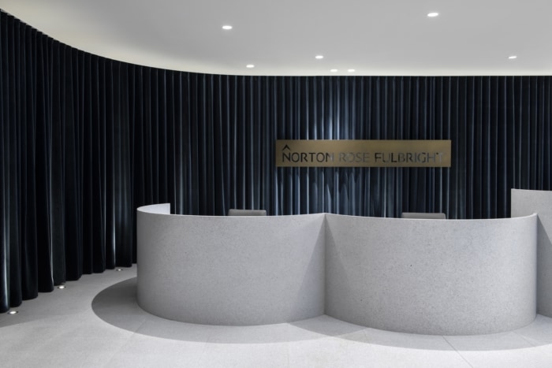
Norton Rose Fulbright Offices – Melbourne
Designed to give homage to building's original aesthetic, global law firm Norton Rose Fulbright balances openness, formality, and history in their Melbourne office.
Carr designed a playful space honoring the surrounding city for the Norton Rose Fulbright offices in Melbourne, Australia.
Norton Rose Fulbright’s (NRF) Melbourne office has relocated into the top three floors of the iconic Olderfleet building at 477 Collins Street, a recently renovated commercial tower in the heart of the city that embraces its history having originally been designed by William Pitt in 1888. Pitt was renowned for designing some of Victoria’s most famous theatres – the Princess Theatre, King’s Theatre and His Majesty’s Ballarat. Drawing on this influence, the new fitout is woven with a distinctive theatrical narrative, which is a reflection of the context of Melbourne as a city of arts and culture, as well as the abundant history of the building itself and the legacy of Pitt.
The brief for the client floor was centred on creating a careful balance between openness and informality while ensuring a sense of integrity and privacy considering the nature of handling sensitive client information. “The project focuses on the movement and experience of going to the theatre,” explains senior interior designer Bonnie Hamilton. Spaces are staged and sequenced to conceal and reveal, while a series of curving, heavy dramatic curtains veil the journey and draw clients through. Entering the client floor, transitions flow in a curving, organic manner, which obscures the line of sight and creates a sense of exploration of the ‘front of house’. The ‘on stage/off stage’ narrative is a reference to not just theatre production but also the professional persona of lawyers as they move from the stage in court and client meetings to off stage on the work floor or office.
Materiality was key in achieving both the drama, but also the sense of calm that needed to come across all three floors. The colour palette is defined by rich blues and olive greens, tempered with natural finishes and neutral tones, as seen in the use of spotted gum timber, which brings a warmth that complements the rest of the colour palette. Free-formed concrete has also been introduced, softened by curving shapes. The curtains stand out as a statement in a rich, dark blue that fades out to a softer colour as you journey around the curves. The effect is an unexpected “ombre layering”. The drama of the colour is then maintained for an impactful arrival before softening throughout the rest of the spaces.
Similarly to the recently completed Sydney office, the new Melbourne NRF office incorporates an informal gathering and café space. “With higher frequency of working from home, the office was to become a place to meet and socialise. The Assembly is activated as the heart of the project, enabling teams and clients to interact in an inviting and informal environment. Blurring the lines between workplace and hospitality through its amenities and materiality, this highly flexible social and eventing space offers a memorable client and staff experience,” explains Associate Nicole Coutts. Situated on level 37, the Assembly space spills out to an outdoor terrace, capturing incredible views across Melbourne’s skyline.
The largest work floor is on level 36 and incorporates a similar workplace methodology from the Sydney fitout. “The work areas enable a dynamic collaborative culture, while balancing the need for high focus,” explains Nicole. The planning is modular, with all the offices and small format meeting rooms designed with flexibility and future needs in mind. In addition, flexible work points and touch down areas have been included, which mean as the needs of the workplace continue to change rapidly, there is a truly versatile mix of options for individuals and teams working temporarily or needing to collaborate.
Design: Carr
Photography: Nicole England
