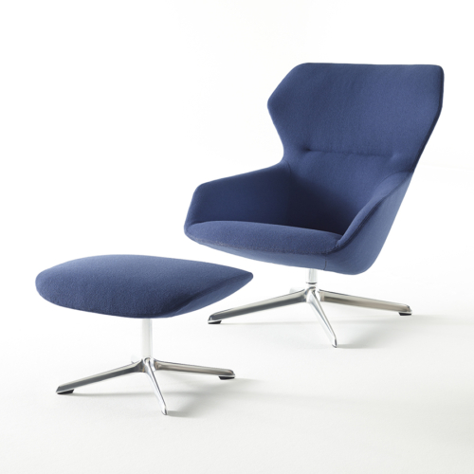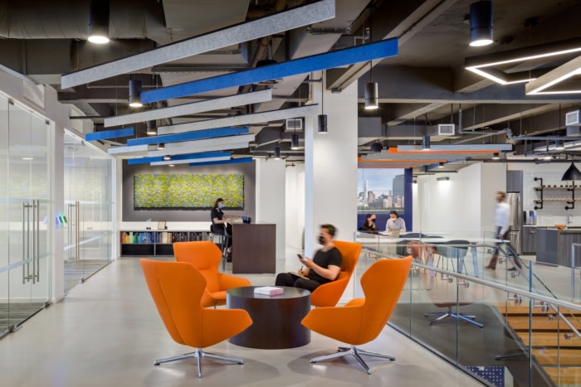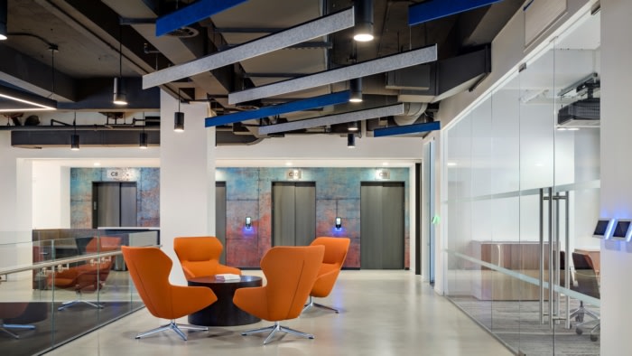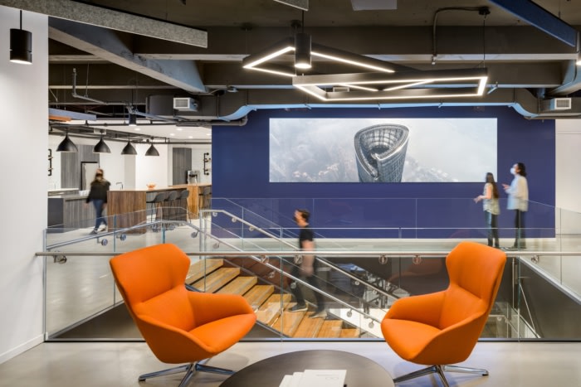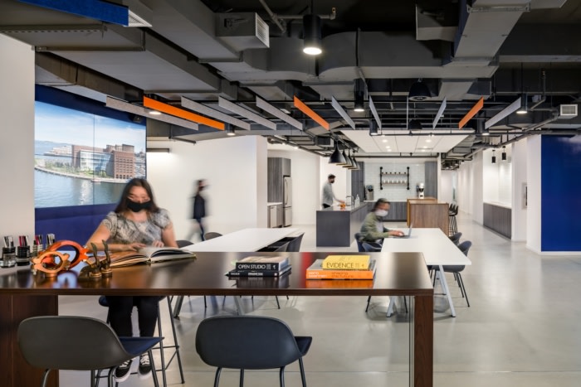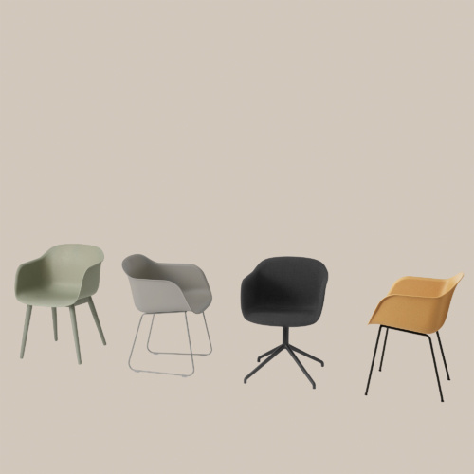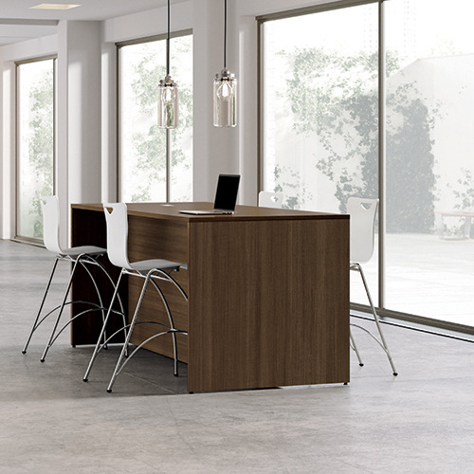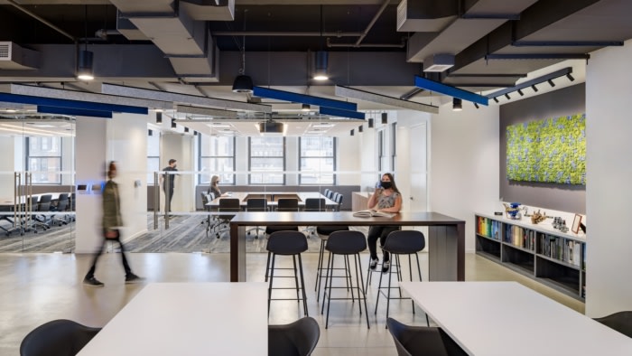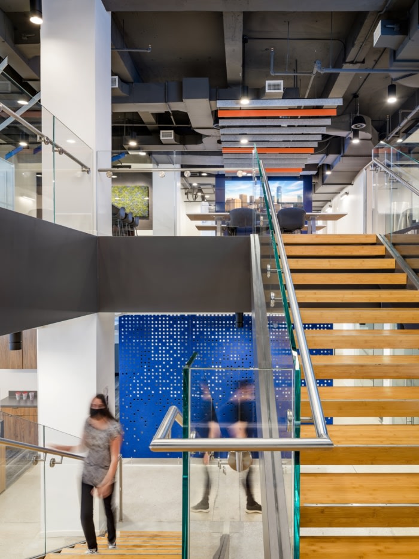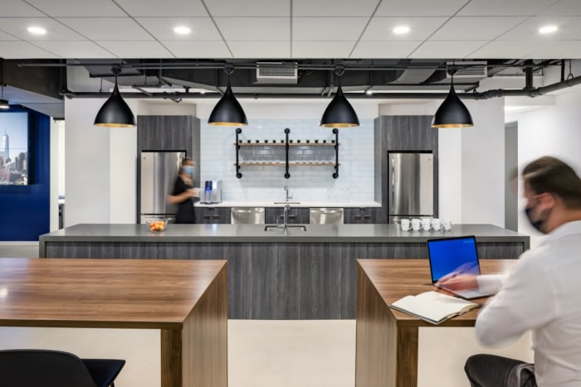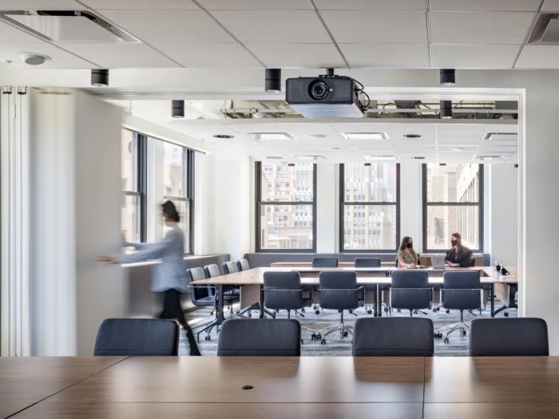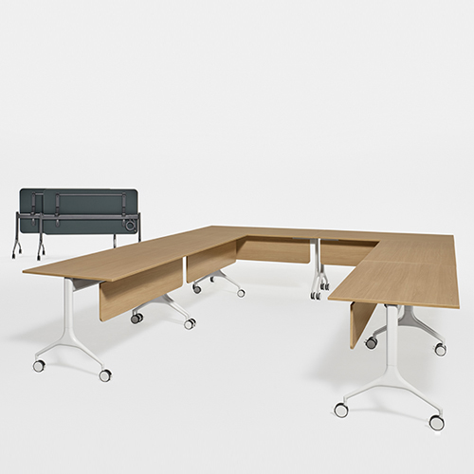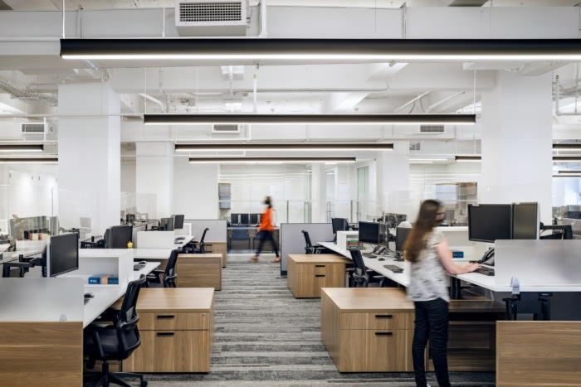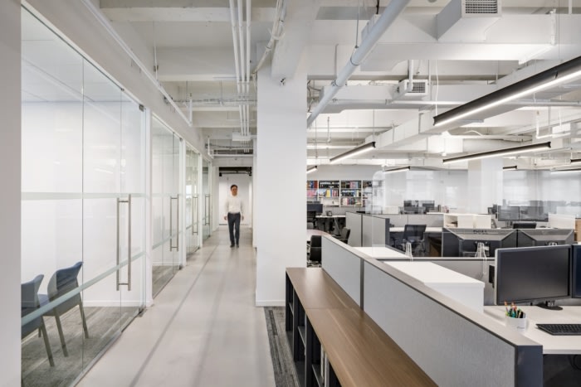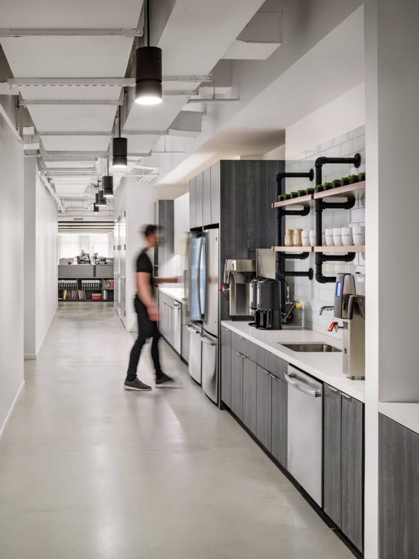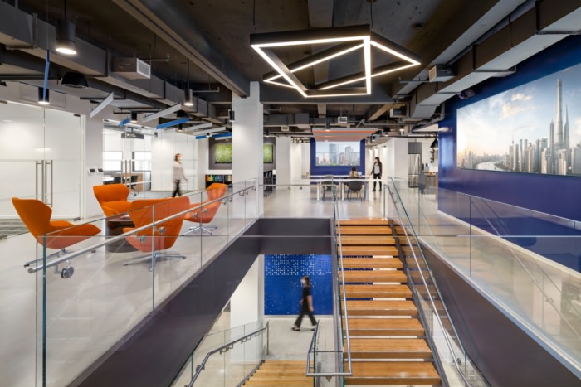
Cosentini Associates Offices – New York City
MKDA designed a space with clean lines and flexible spaces at the Cosentini Associates offices in New York City, New York.
MKDA Stamford collaborated with Cosentini to realize its vision for a flexible employee-centered workplace and Living Lab that optimizes team performance and showcases new advances in the firm’s sustainability, technology and lighting practices.
Overall, the design intention centered around flexible environments that provide universal access and comfort, opportunities to collaborate and socialize, and room for future growth. The communal stair, for example, is a vertical spine that connects the two floors and promotes workplace connections and community camaraderie. Surrounding the staircase, several open common areas create hubs of connection, such as the reception and cafe where employees can gather, collaborate and socialize. Nearby, a flexible conference center is primed for hosting an array of casual to formal events.
Because sustainability is ingrained in Cosentini’s culture, it was at the forefront of all early design conversations. It was a natural choice to look simultaneously at employee experience and the environmental impact of its workplace. As such, Cosentini’s Sustainability Team collaborated closely with MKDA, and a handful of subconsultants, to achieve LEED Gold Certification on the workplace, which is also expected to achieve WELL Building Certification.
In addition to the healthy operational aspect of the building and workplace environments—including efficient lighting systems that conserve about 30% of energy daily as well as air cleaned through ionization—the space has specific design elements that align with the WELL Building standard. These include a flex space that can be reserved for use as a lactation room or meditation room to support new mothers and employee mental health, and universal access to operable windows, natural light and fresh air ventilation. Additionally, the open office space was balanced with ample opportunities for privacy through a variety of smaller conference rooms and huddle rooms.
As a firm that provides telecommunications, Audio Visual and Security services to corporate tenants, it was natural that its own workplace would be smartly engineered with an abundance of integrated technology. The most obvious and striking example are the several large-scale media screens that are used to brand the space, showcase the firm’s work to clients, and to draw the Cosentini community together for internal social and cultural events.
Moreover, the office was designed as a Living Lab where the Cosentini team could explore the latest technologies, and their uses, and also exhibit opportunities for its clients. One such area is a conference room dedicated as a showroom for new technology, where IT, AV and lighting systems could be explored and examined for effectiveness. In addition, open ceilings showcase the duct work, cabling and lighting that Cosentini regularly installs for clients.
In addition to the traditional IT infrastructure, including wired and wireless technology and cellular coverage, the space was designed with AV technology that seamlessly supports collaboration between employees across conference rooms and huddle rooms, as well as over video conferencing. Designed with one-touch technology, these meeting rooms activate when users enter, providing all necessary functions at the push of a button.
Design: MKDA
Photography: Alexander Severin
