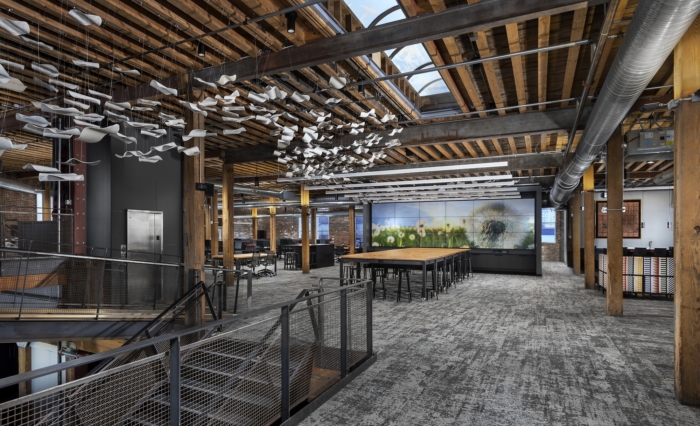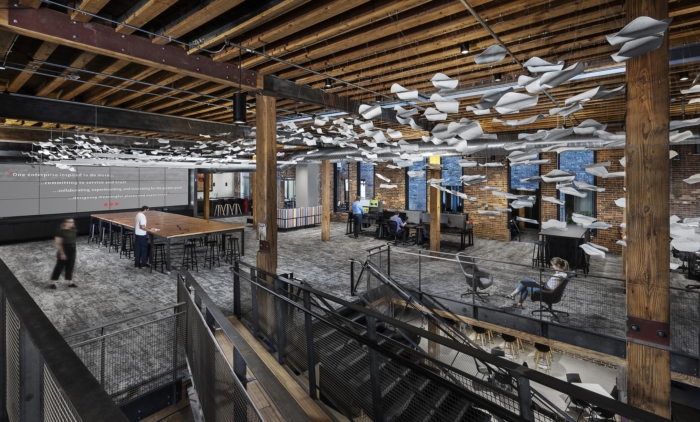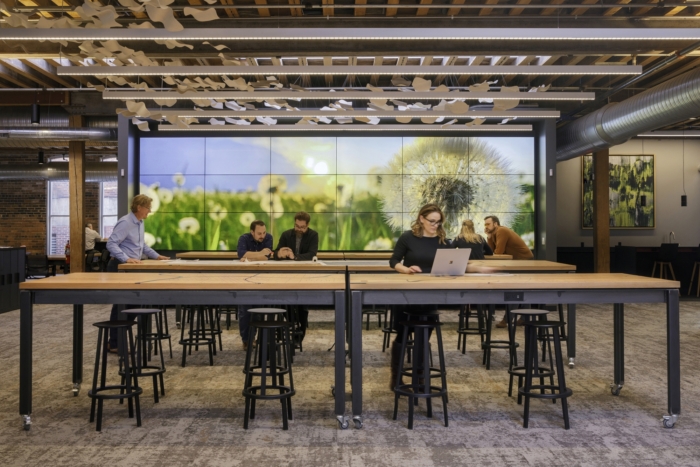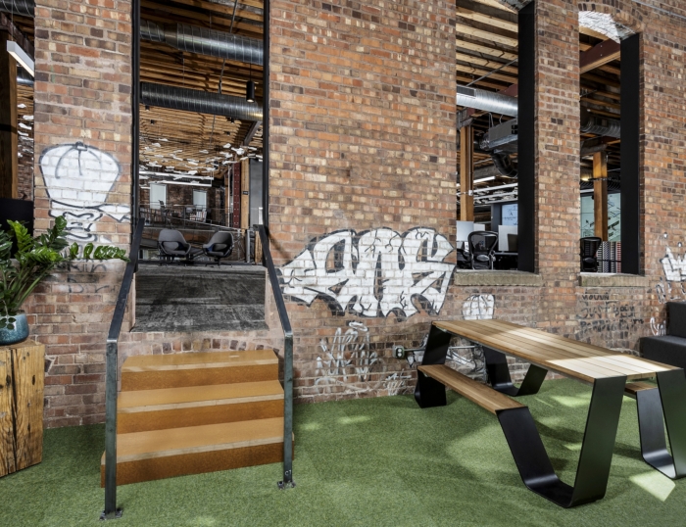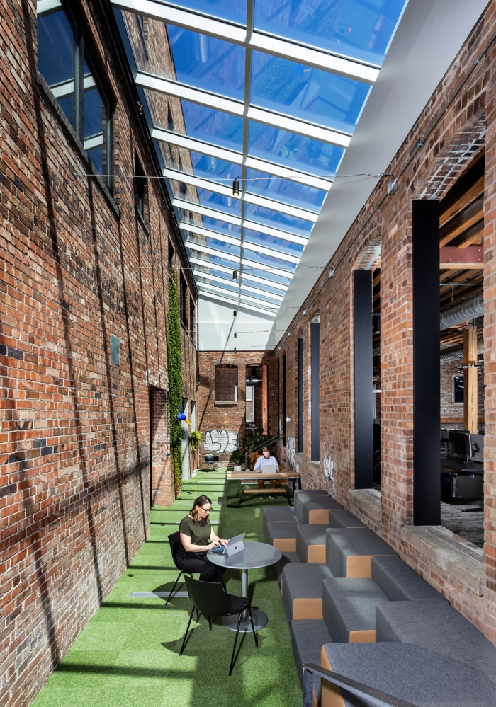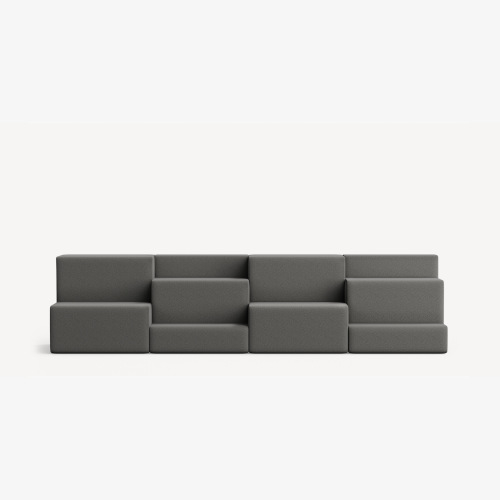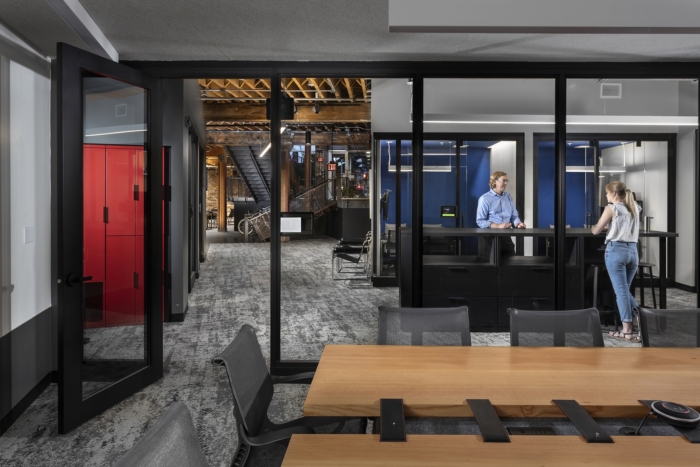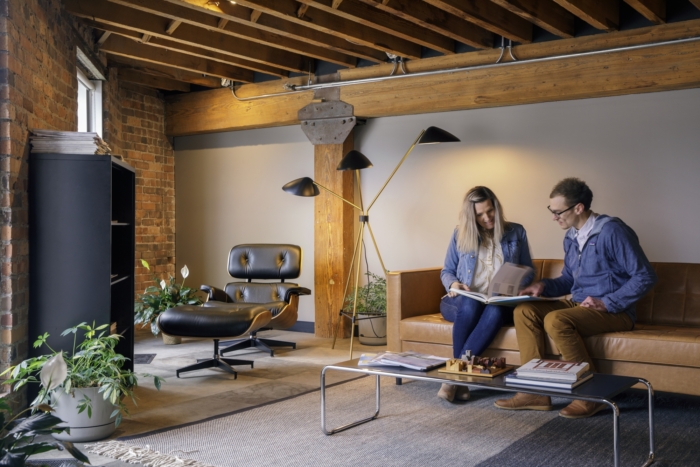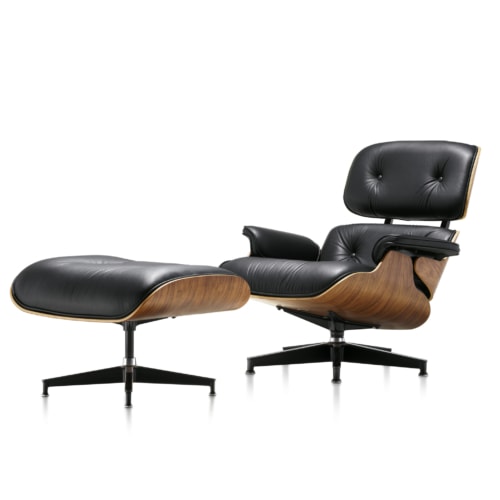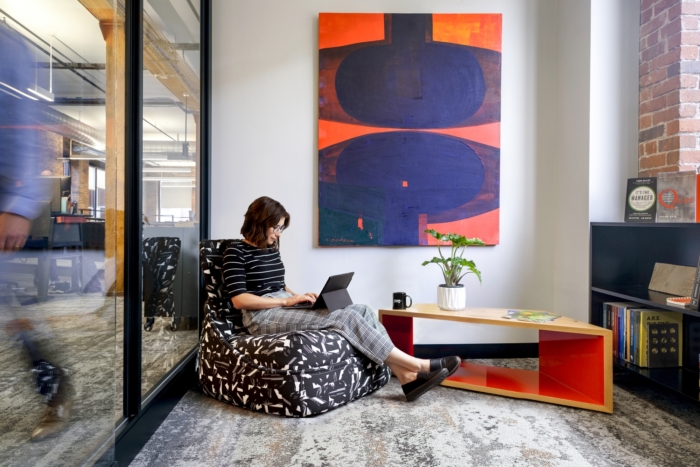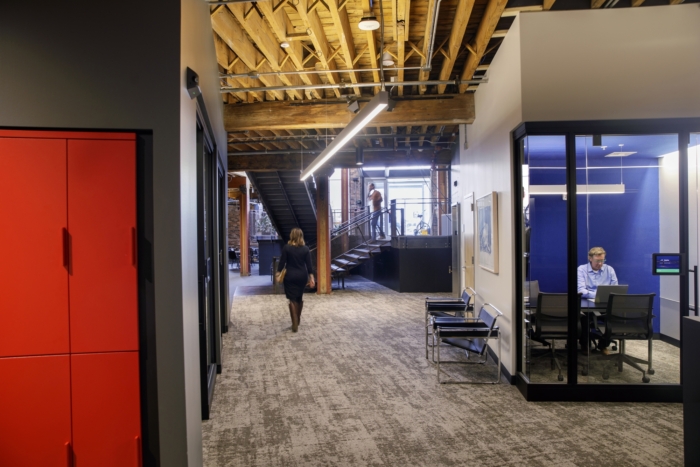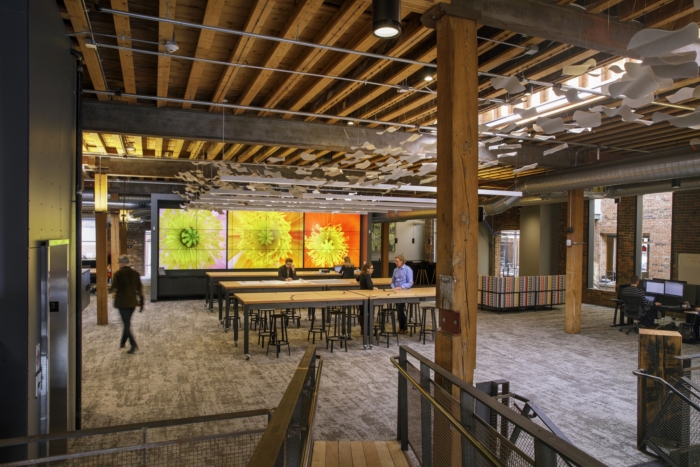
RDG Planning & Design Offices – Des Moines
RDG Planning & Design utilized natural materials and warm spaces fore their own offices in Des Moines, Iowa.
Rooted in the firm’s mission to “CREATE.MEANING.TOGETHER,” RDG Planning & Design’s Des Moines, Iowa office incorporates a variety of spaces for both dynamic group work and quiet individual focus. The vibrant Exchange space serves as a place to gather and collaborate. It is the office’s “get it done” area – a place for articulation of ideas where team members can come together for fast-paced, mentally invigorating dialogue.
The building’s courtyard and a “purposefully tech-free” lounge area are each designed for employees seeking respite or looking to unplug. To encourage movement and allow for task-specific focus, spaces such as sit-to-stand work points and private phone booth rooms offer a variety of posture options and acoustic and visual privacy. A multi-purpose café space on the lower level encourages socialization and emotional bonding; this same space also serves as a place to host civic events, instilling a sense of pride in the organization and creating a connection to the broader community.
To encourage a sense of well-being, biophilic elements are woven into design – from naturescapes displayed on the 162-SF technology wall in the Exchange, to the daylight that fills an enclosed courtyard. The building’s most iconic biophilic element comes in the form of Murmuration – an art installation inspired by the way large groups of birds fly and change direction in unison. Designed and fabricated by the Art Studio at RDG, the installation provides soft, organic cues that connect users to nature, evoking a sense of peace and calm.
Design: RDG Planning & Design
Photography: John Hansen, Jacob Sharp Photography
