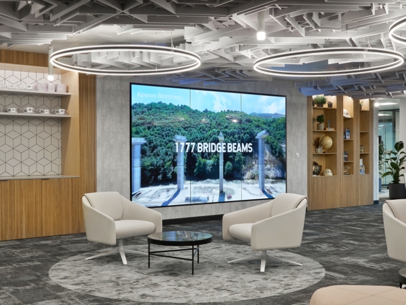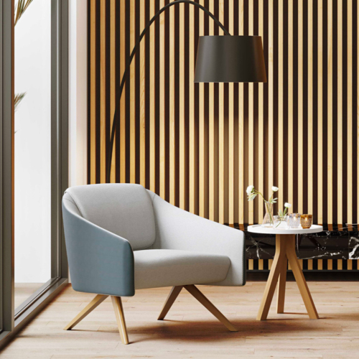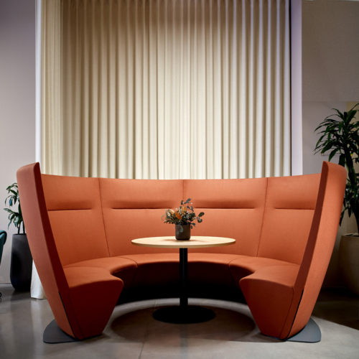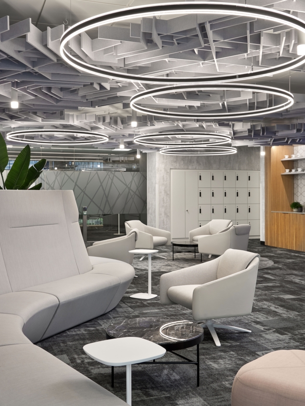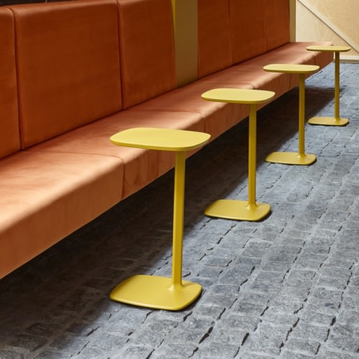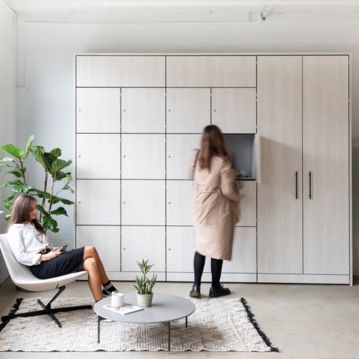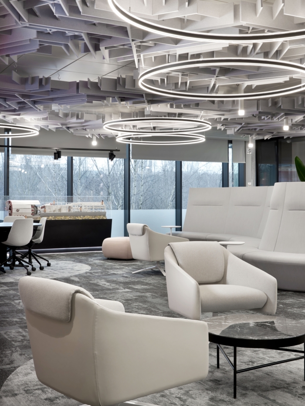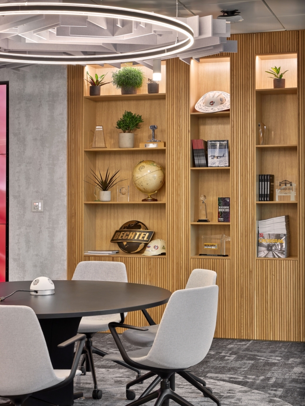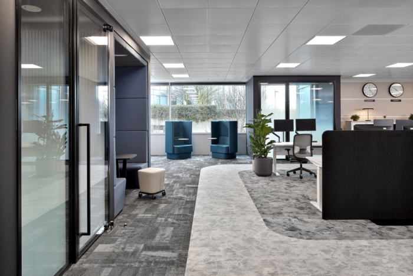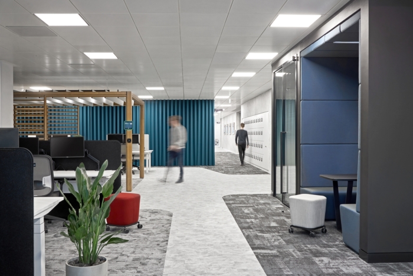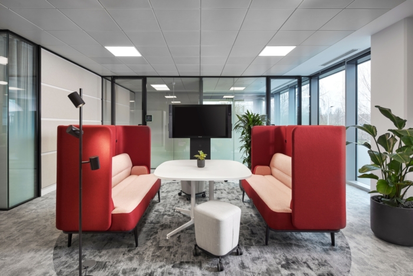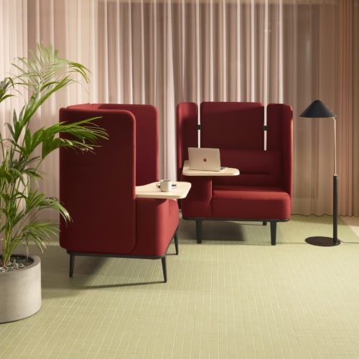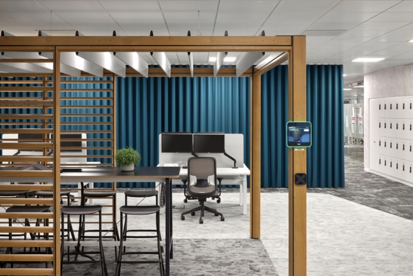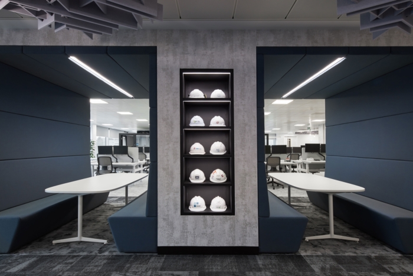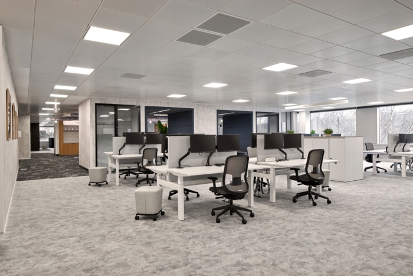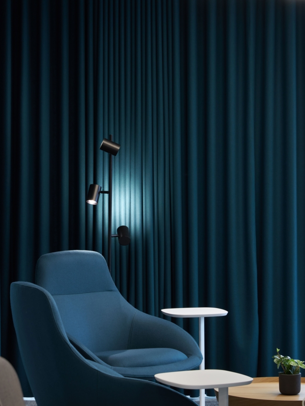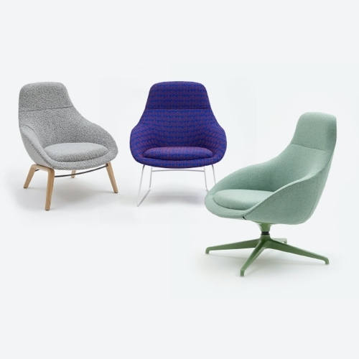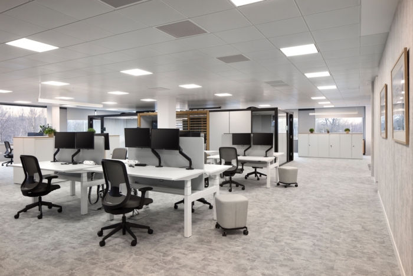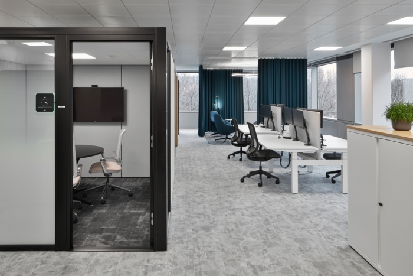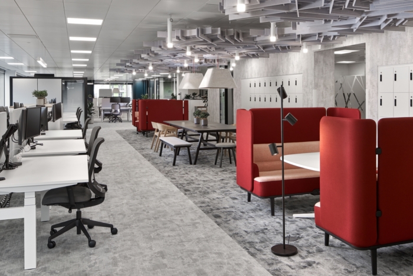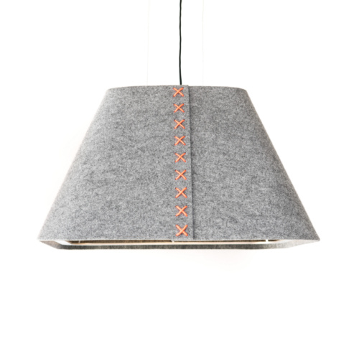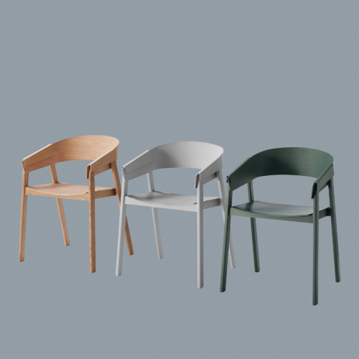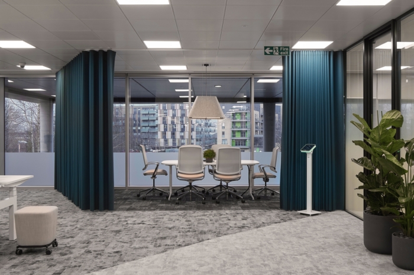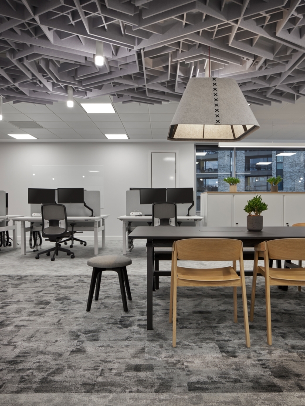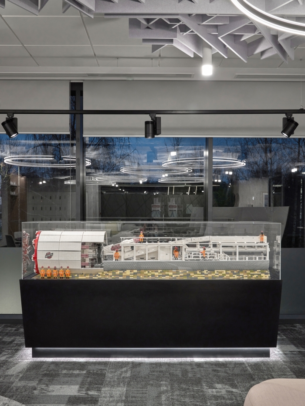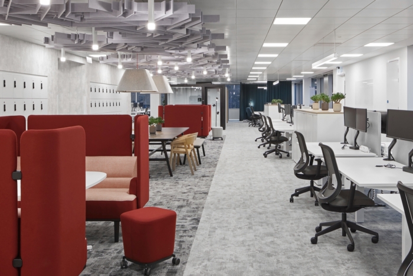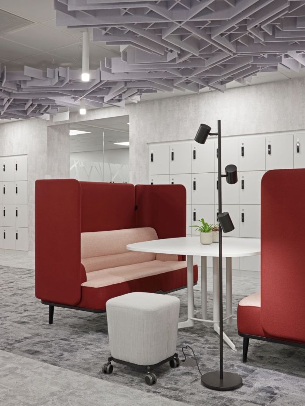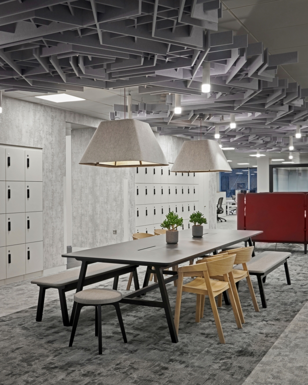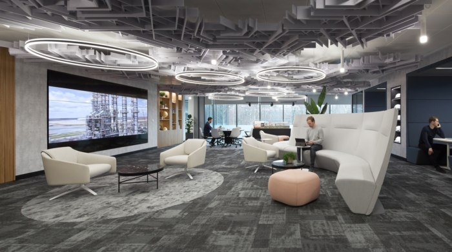
Bechtel Offices – Park Royal London
Creative License completed the first of two projects for Bechtel, a privately owned global engineering, construction and project management company, located in Park Royal of London, England.
Designed and delivered during the pandemic, this scheme considered how COVID-19 impacted the workplace. Specifically, staff health & well-being, residential influences that employees have become accustomed to, biophilia, technological advancements with designated areas for VC, and collaborative zones to promote social interactions.
With a focus on reducing the use of solid partitioning, the design team specified acoustic curtains and freestanding pods to create a practical scheme while maintaining an open plan environment.
All desks are electronically adjustable, offering the user a choice in height from sitting to standing positions.
Acoustics play an enormous role in the success of a workplace when bringing large teams together, especially when working in an agile environment. The design team overcame this through the clever use of acoustic products tailored to each area based on its proposed use. In the town hall, feature suspended acoustic baffles were installed to trap the sound and create an optimum user experience. Walls were lined with acoustic curtains near large clusters of desks, while breakout and collaborative zones were installed with baffles and high-back acoustic booths. Cushion backed acoustic carpet was installed throughout the project, with colour and pattern delineating the different zones. Smaller acoustic pods were installed for Teams calls and private conversations, with larger booths for meetings and groups to collaborate without disturbing those nearby.
Lastly technology. With staff working between their homes and the office with laptops, they need to be able to ‘plug and play’ in any zone without the need to carry cables and connectors. Each zone had a variety of power connectivity with VC and AV capability, allowing staff to use the zones how they needed, offering true flexibility in how and where they work.
Design: Creative License
Contractor: FIVE Interiors
Photography: Mikey Reed
