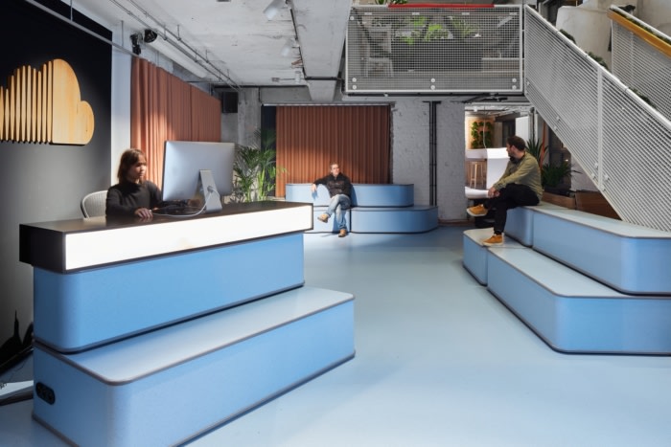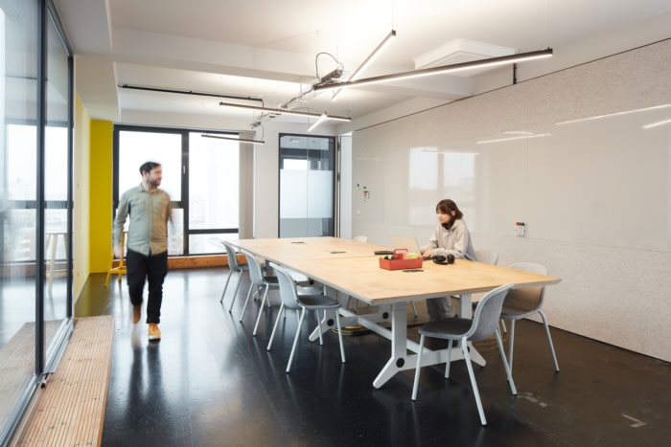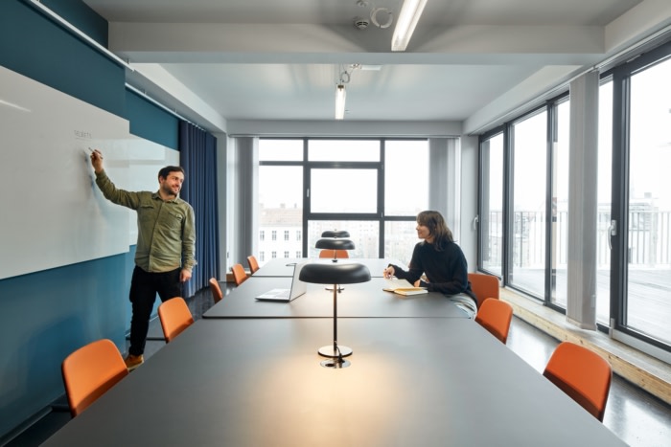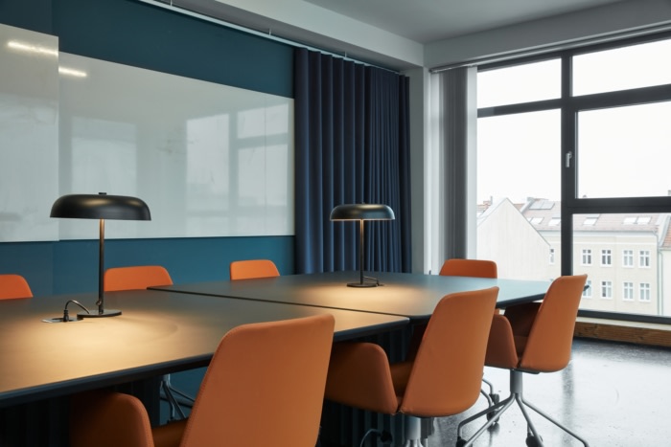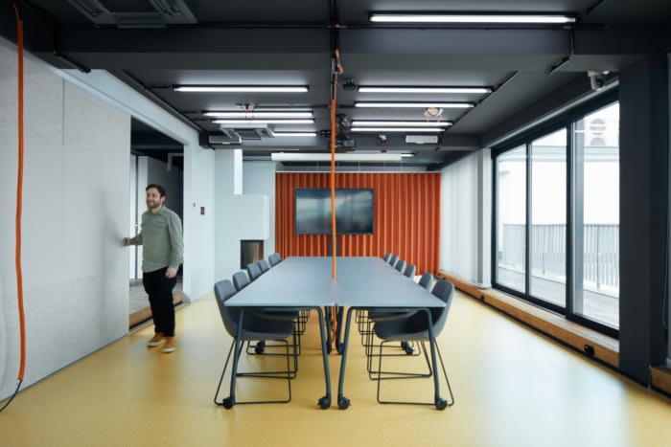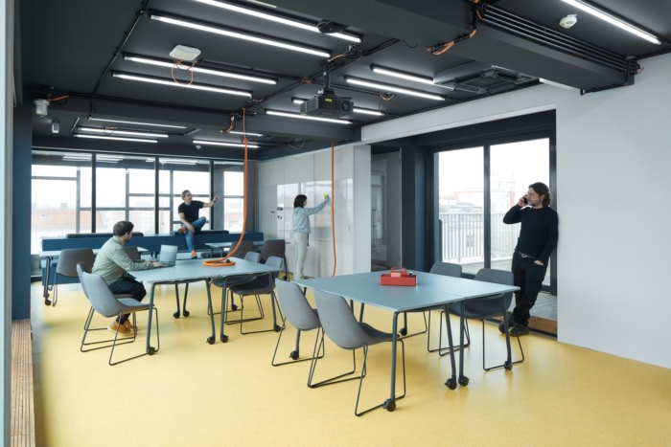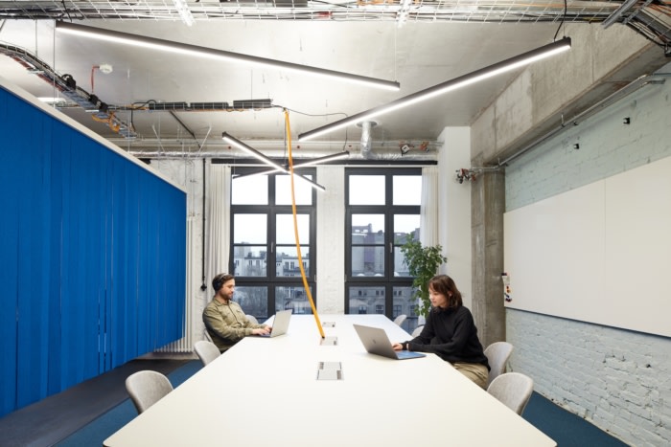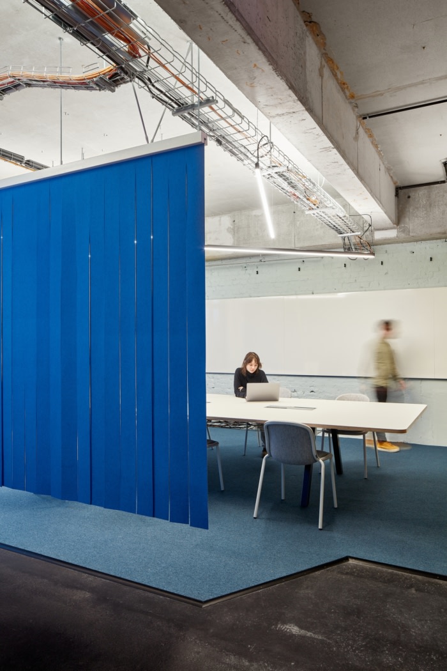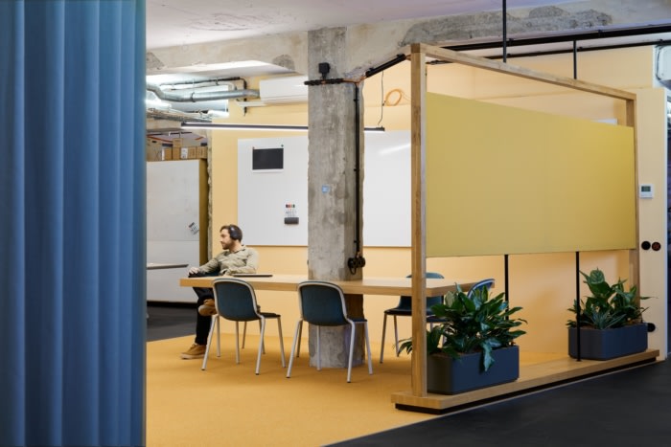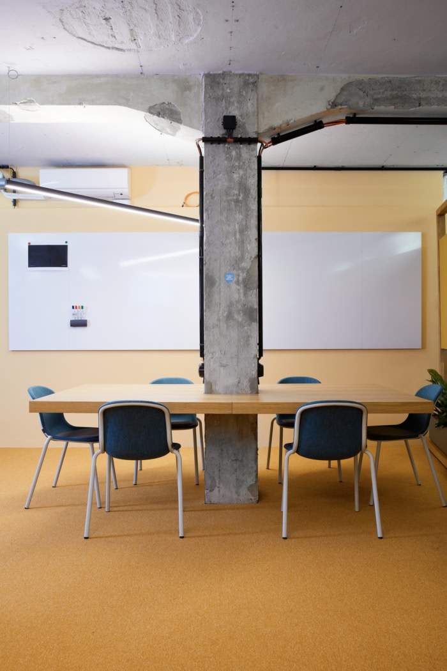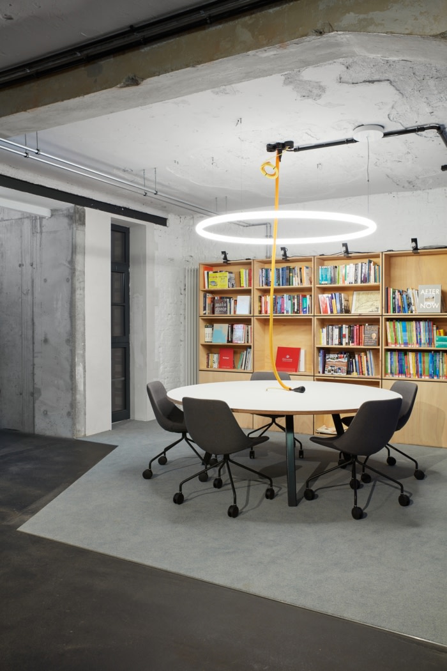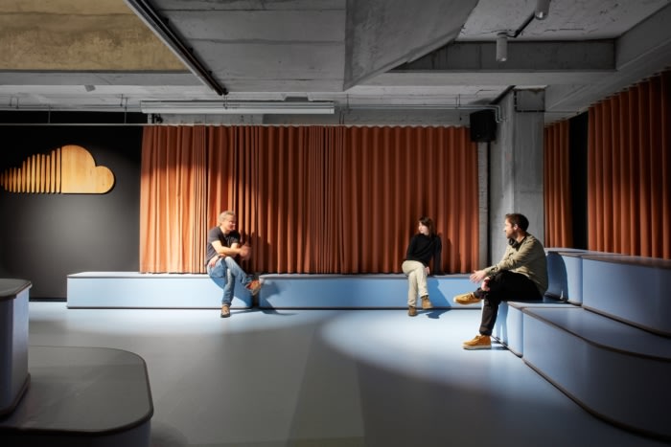
SoundCloud Offices – Berlin
STUDIO VALE designed an industrial and minimal space for the SoundCloud offices in Berlin, Germany.
In corona times with the office as we know it in risk of existence, SoundCloud took the proactive step of acquiring an additional floor so that their employees could have more space. The completely new design of this rooftop floor – the SoundCloud Loft – was complemented with a re-designing and repurposing of several areas in the existing facilities, adapting to past user experience and to a future oriented workplace strategy. This project marked also the first steps with circular construction processes for STUDIO VALE.
The stage reception
Striving for openess towards their community we have designed an arena for events, concerts, talks and product showcasing with an almost theatrical atmosphere and surrounded with modular and movable seating elements replacing a fixed built-in construction from their earlier interior fittings in 2014.The SoundCloud Loft
The new office extension – The upper floor of the Berlin HQ was a recent rooftop built-out stacked on the factory like headquarters, and had a very clean touch in comparison to the existing industrial looking facilities. This was for us a key factor to play with. When you step in the SoundCloud Loft, the atmosphere has to change. This floor presents flexible rooms for collaborations, focus work, seminars and time-off moments surrounded with sunlight and terraces.Flexibility
Flexibility has taken a very important role in office design in recent years with ever-evolving design processes in a fast-paced economy. We created an user-configurable room that strives for longevity in use in a way that it covers almost all possible usage scenarios. Several custom made elements complement – such as a moving whiteboard wall and seating platforms – provide provide an aesthetic coherence so that no matter what form the room takes, it always looks and feels as it was made for that purpose.Revisiting flexible work
Also within the headquarters there was room for improvement in terms of work typologies. We created spaces with new identities that clearly distinct themselves from the standard workspaces. These spaces invite for quick collaborative moments, laptop isolated work or project work for temporary small teams but let the door open for a future adaptation as fully functional workstations.Experimenting with circular construction
The earlier office built out of 2014 was still in great condition, design and quality, simply the needs they were made for did not match anymore.We re-purposed several obsolete elements directly on the spot with the expertise of carpenters into new still high-quality furniture and fittings, which required a careful study and documentation of the inventory and good dose of creativity.
Also new was the re-use 1:1 of acoustic insulation and glass sheets from demolished walls into new walls, since these are still in perfectly new condition in moments of demolition.
Design: STUDIO VALE and Carolin Reibel
Contractor: Delafair
Photography: Sebastian Dörken
