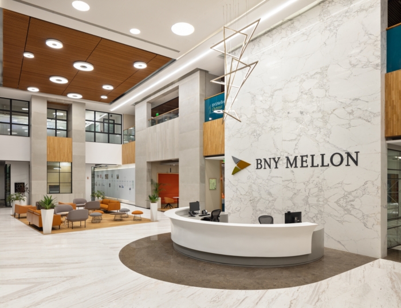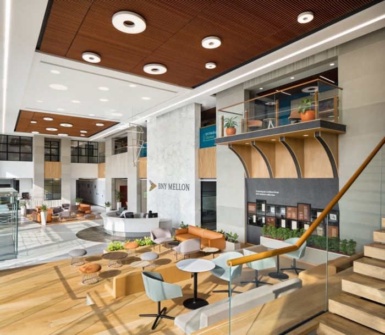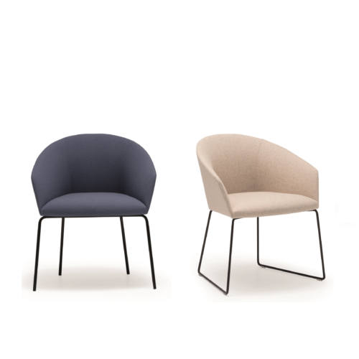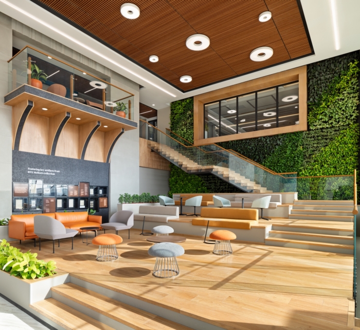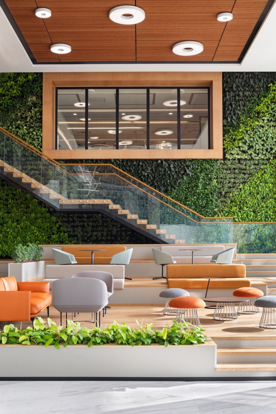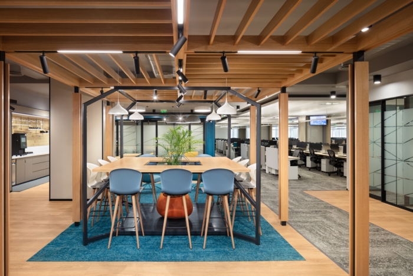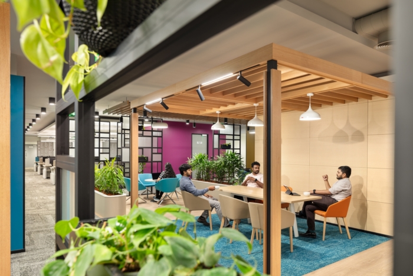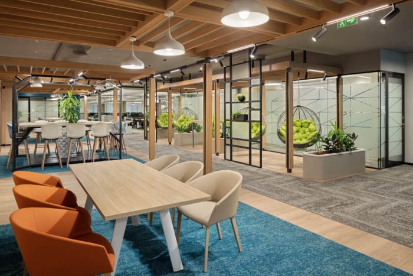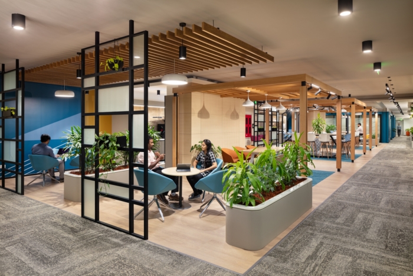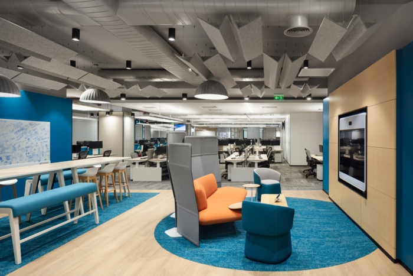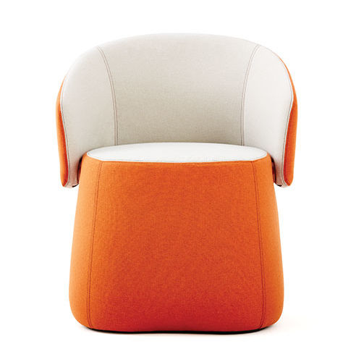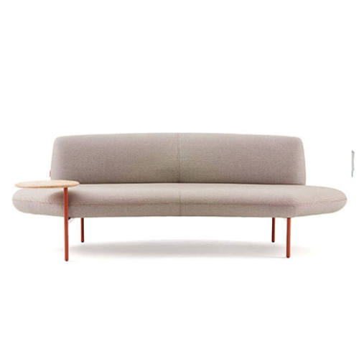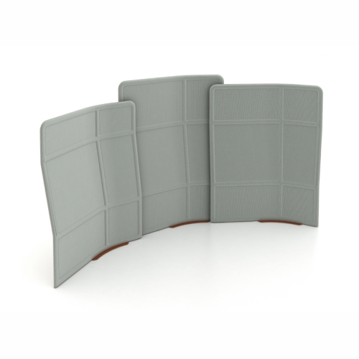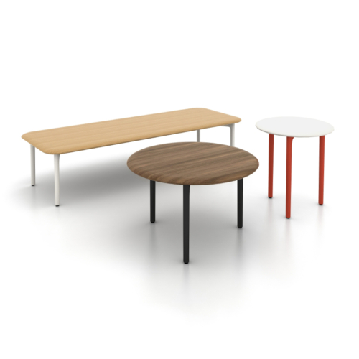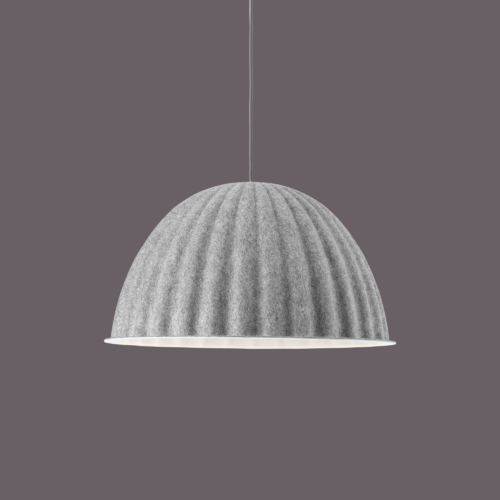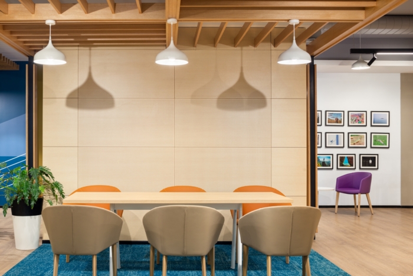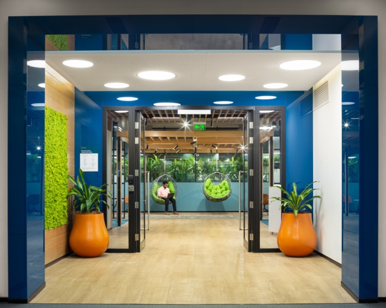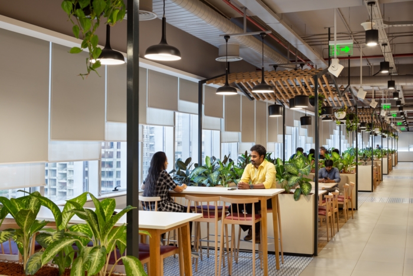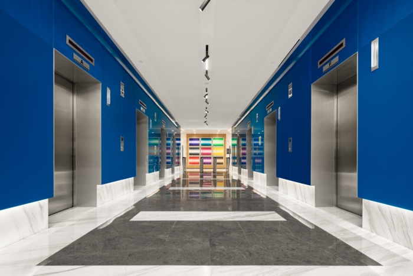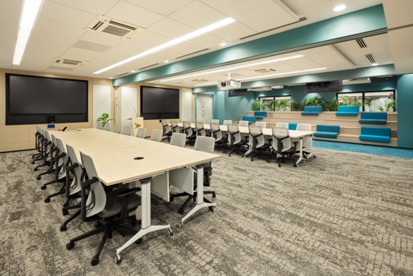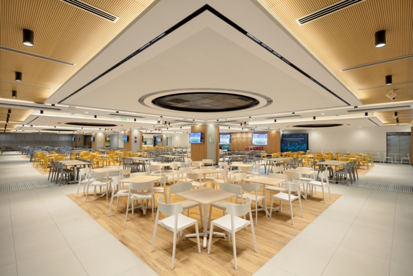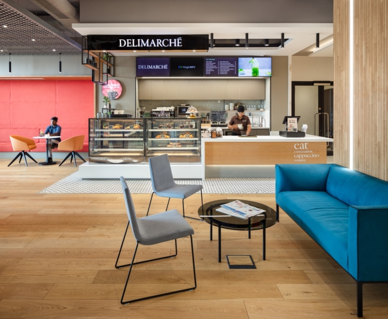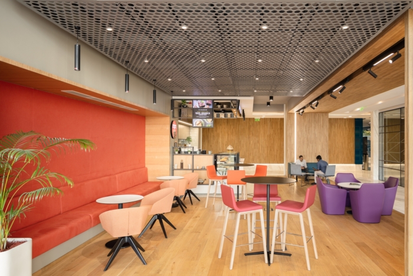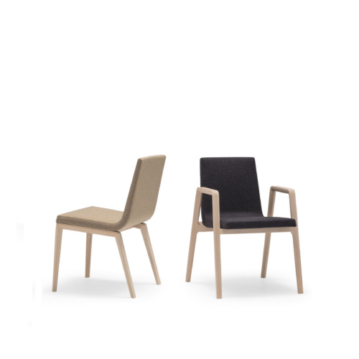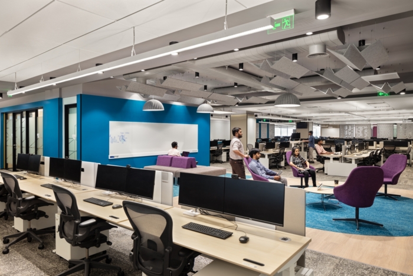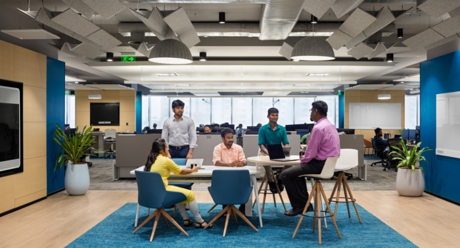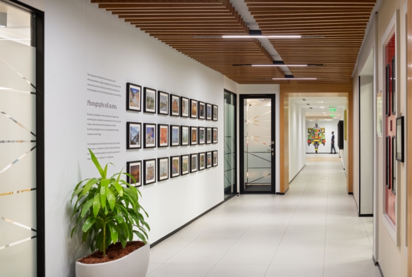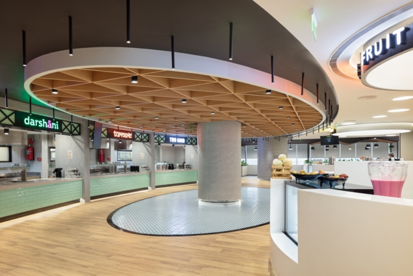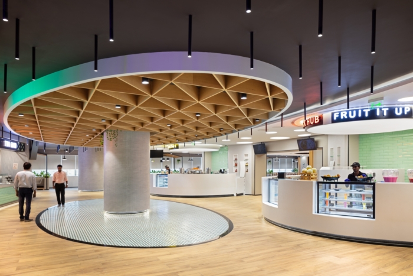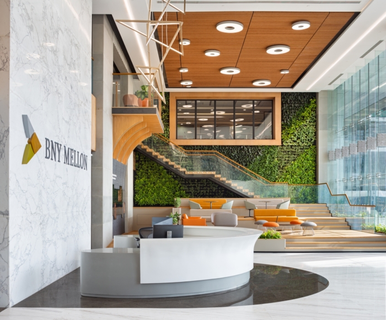
Bank of New York Mellon Offices – Chennai
SWBI Architects designed the Bank of New York Mellon offices with a variety of spaces for both working and collaboration in Chennai, India.
The Bank of New York Mellon Corporation, commonly known as BNY Mellon, is an American multinational investment banking services holding company headquartered in New York City.
This is Consolidation Project of 650,000 square feet, housing various Business Functions – Technology, Operations & Pershing is collocated in a leased Campus in Chennai and by sharing Space & Synergy.
The entry plaza, emulates the feeling of a public plaza abuzz with activity. Infuses the urban elements of a city into a place that has an open, transparent and engaging spirit. The “Greatest Grid” has adapted itself beautifully to all the layers that have been added to the urban fabric of the city in the last 200 years., otherwise unanticipated by the grid’s creator.
It is this that is a true testament to its Flexibility as a “living framework which enabled the city to grow and evolve over time.” We would like to draw inspiration from this for planning our floor, which due to its sheer size, needs to be modeled like a city : with its Streets, Avenues, Plazas and Greens.
The cafeteria is a central amenity which plays a pivotal role today in contributing to employee experience today. It is no longer a canteen but more of a diner with a variety in the seating typology.
A scalable, nurturing environment that’s indicative of an organization’s culture and brand, a cafeteria today is both a retreat and a place to engage.
Multipurpose space design – The space available on the other side of the lift lobby is a detached piece of floor plate making it a space suited for common amenities that can be shared amongst the floors vertically. There are many activities this space is housing Recreational – the space can be used to create de-stress Wellness – Used for activities like Zumba, Yoga etc. Innovation Garage – Ideation center, Innovation Lab, Library, Project room etc.
Design: SWBI Architects
Photography: Andre J. Fanthome
