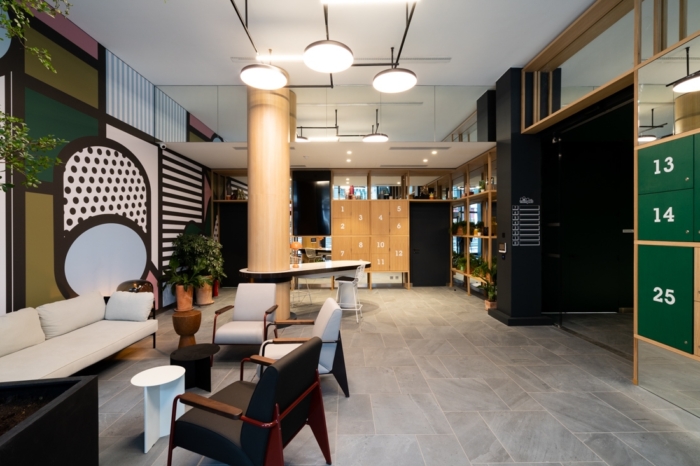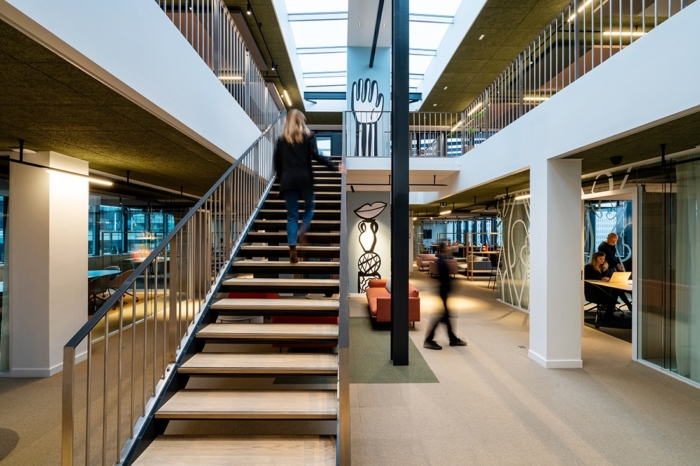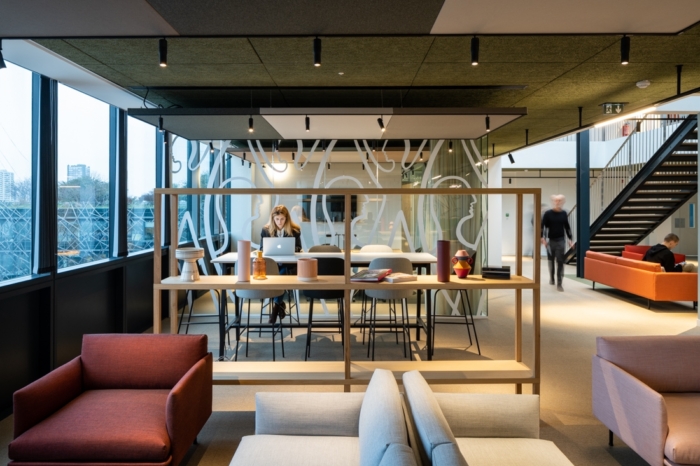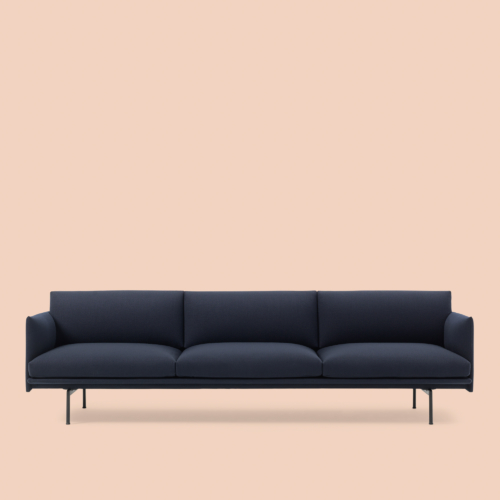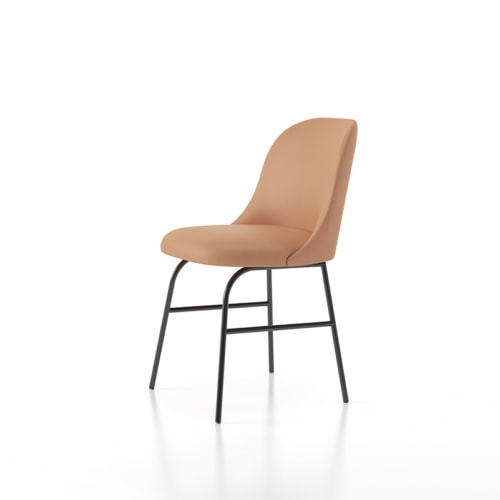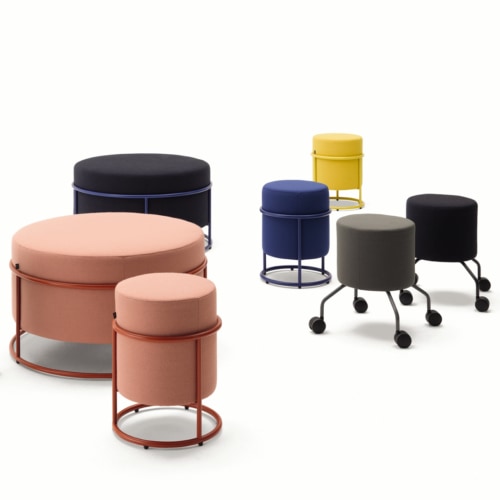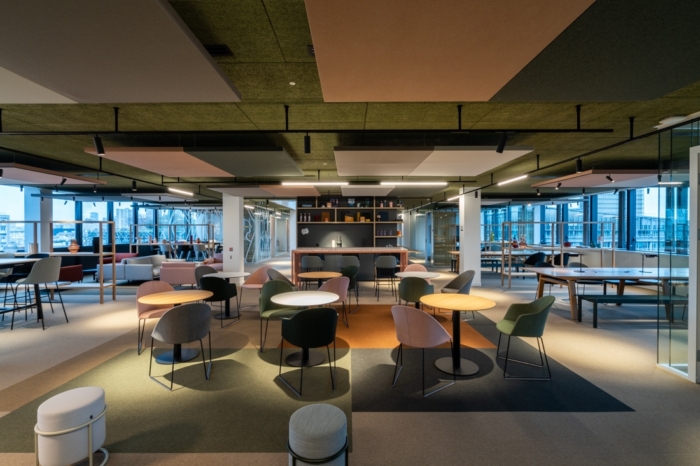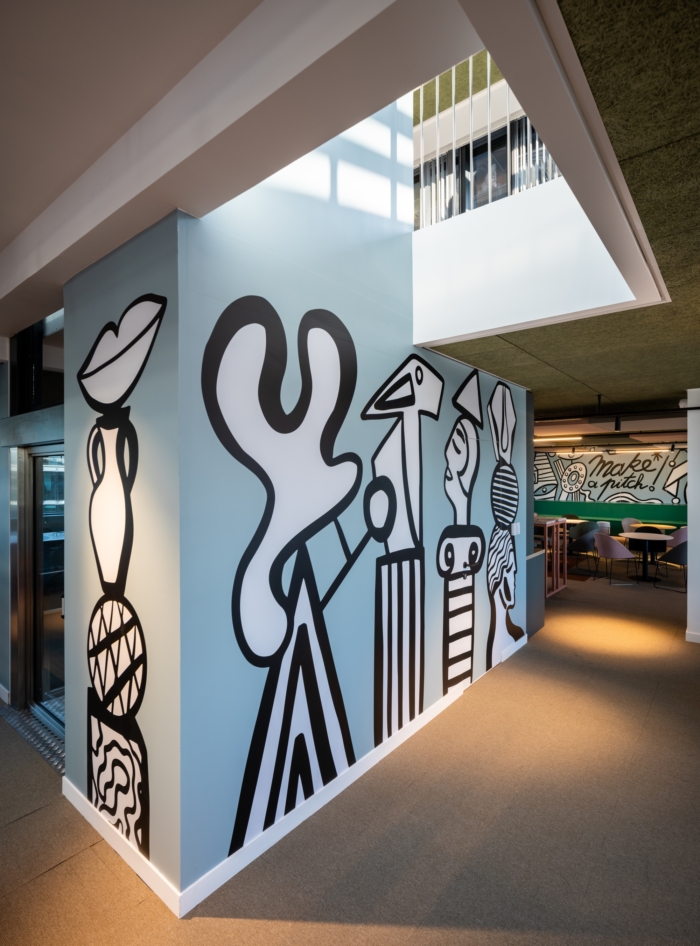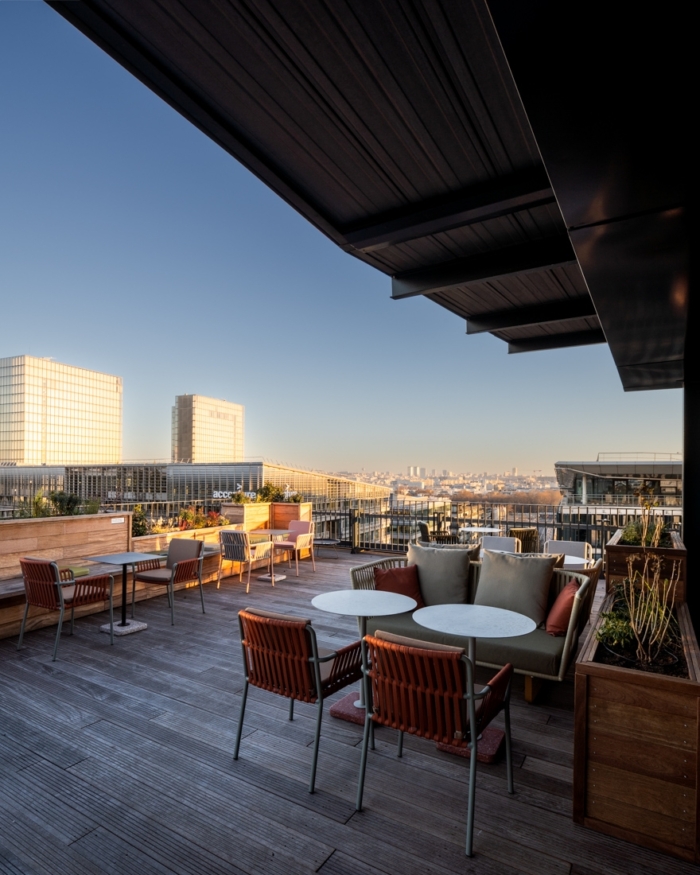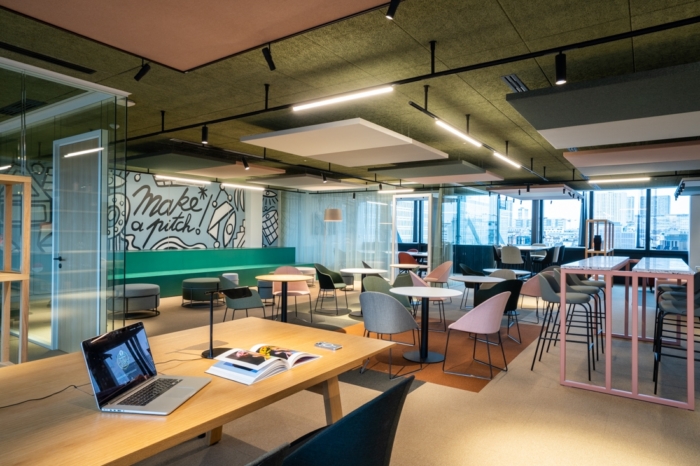
AXA Investment Managers Offices – Paris
Saguez & Partners designed a fun and vibrant office for AXA Investment Managers located in Paris, France.
AXA Investment Managers, one of the world’s largest real estate investment managers, called on Saguez & Partners to rehabilitate the common areas of an office building renovated in 2004 by Jean-Paul Viguier Architecture.
The building is located on the banks of the Seine in the 13th arrondissement of Paris—a lively district that is emerging as a dining, cultural, and artistic destination—where avant-garde building façades compete with more than 160 works of street art, and innovation manifests itself at Station F, the leading European business start-up incubator, as well as at the Cité de la Mode et du Design (City of Fashion and Design) event space.
Faced with new modes of working, AXA Investment Managers wanted to offer more attractive services to its future tenants to help them work better, exchange ideas, co-create or simply take a moment to relax. In addition to offering services that make life easier—such as connected lockers and a Click and Collect—the rehabilitation makes it possible to allocate more collaborative spaces in the spirit of a boutique hotel. The building is aptly named in connection with the concept and design developed by Saguez & Partners: Memphis, inspired by the art, architecture, and design movement of the 1980s.
Graphic design is the keystone of the project, accompanying users as they pass from the entrance hall up to the staircase landings, and all the way to the top floor coworking space, even continuing to the outdoor space with its view of a large-scale mural below on the roof of the neighboring building. Saguez & Partners has adapted the Memphis aesthetic to the world of offices by replacing pop art colors with softer, muted tones that positively impact employee well being, while geometric or asymmetrical illustrations capture both eyes and minds.
The Memphis building encourages people and ideas to circulate through a range of uses and working postures. A convivial place, the site is made up of collective spaces that promote both formal and informal meetings and exchanges. The principle was to create a duplex coworking space under a large glass roof. The 7th floor has been opened up to allow natural light to flow throughout the space. Instead of standard dropped ceilings, Kvadrat and Knauf panels guarantee high acoustic performance to help mitigate noise.
The Cool Working space includes a variety of meeting rooms for in-person or hybrid collaboration, from a creative room for brainstorming structured around a lounge area with large shared tables, to an herbal tea room, an open coworking space, and an assembly area with bleachers. The 8th floor features a café and catering area equipped with connected fridges, and a 400 m2 furnished terrace in the spirit of an open-air French cafe known as a guinguette that offers views of Paris.
The foundation of good architecture lies in maximizing natural light by correctly orienting spaces in relation to the sun and maintaining unobstructed views to the outside. Saguez & Partners has achieved those foundational elements, making rigorous choices around light and air quality; lighting; acoustics; the ergonomics of seating; the flow between spaces; and details like storage and signage. The place is a product of its construction and its design, at the service of the varying usage needs of each of its collaborators.
Design: Saguez & Partners
Photography: Seignette Lafontan
