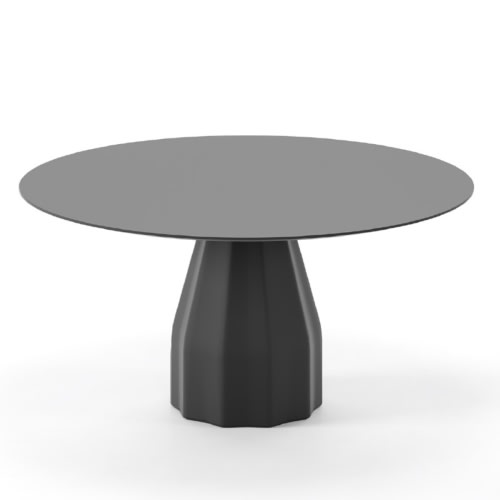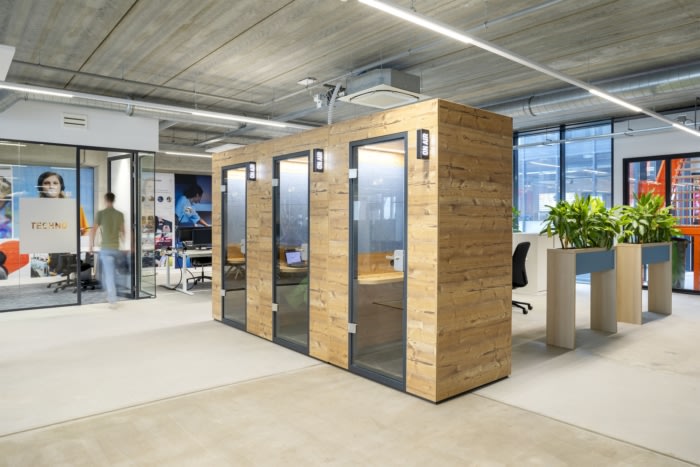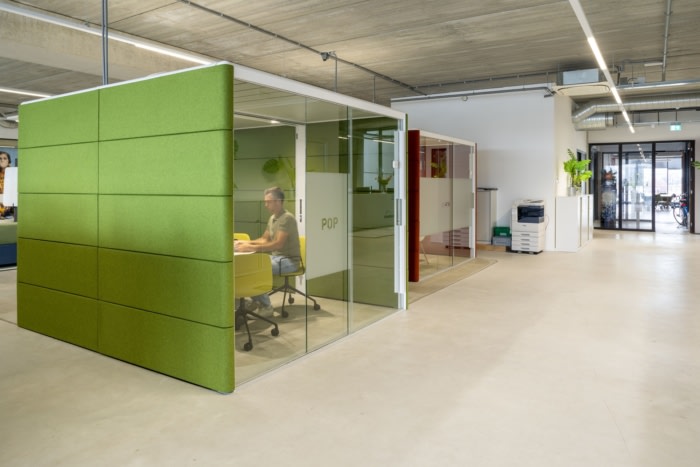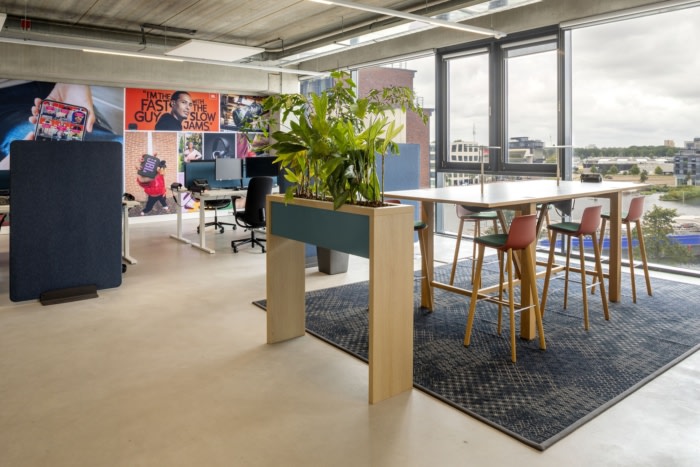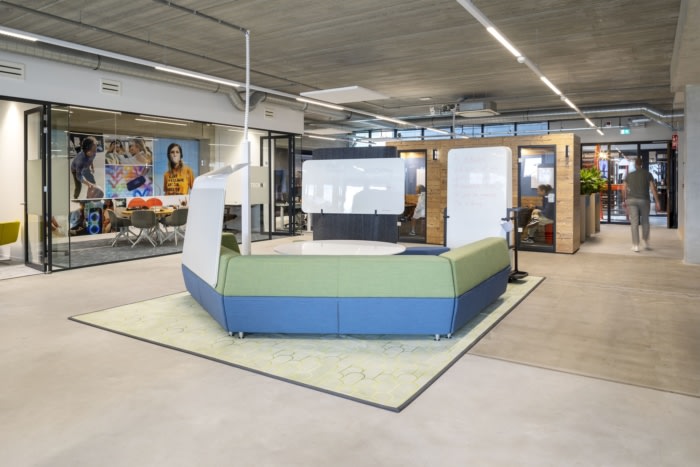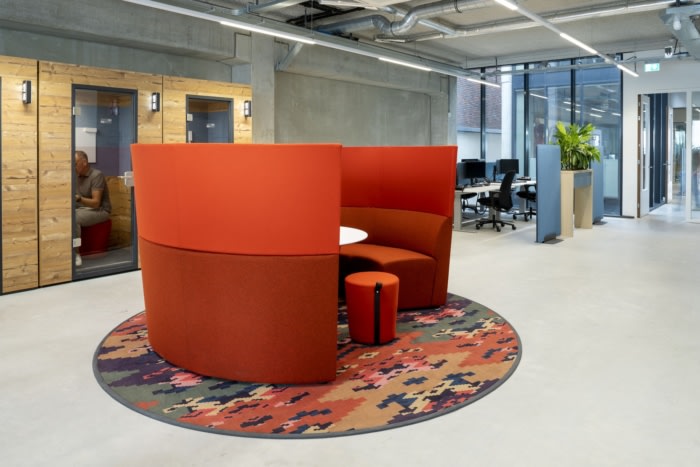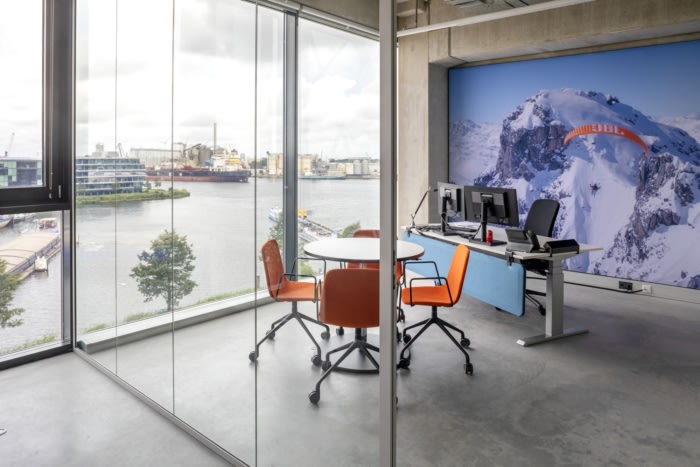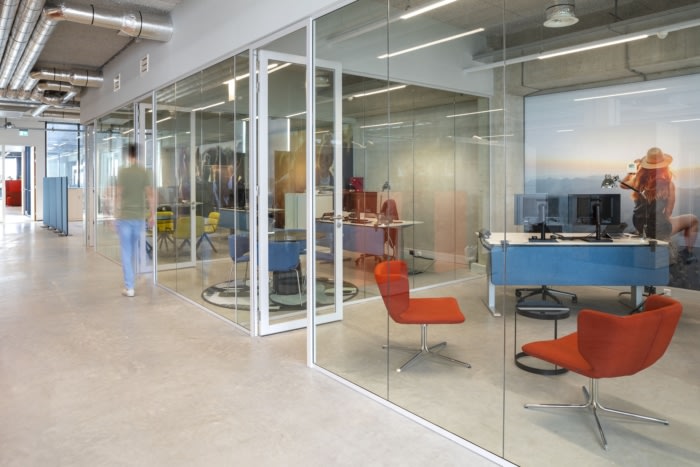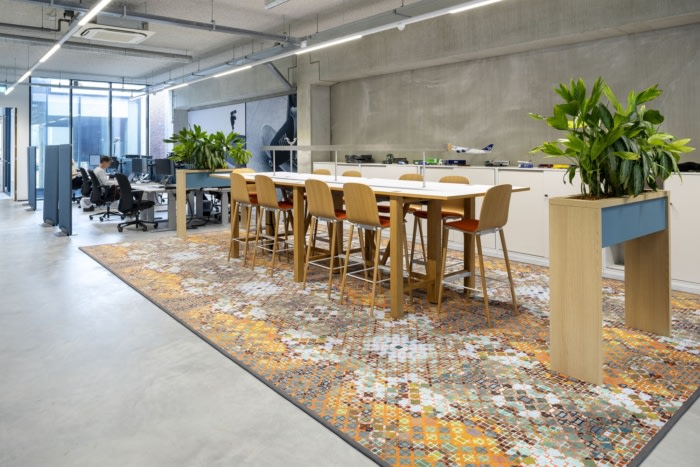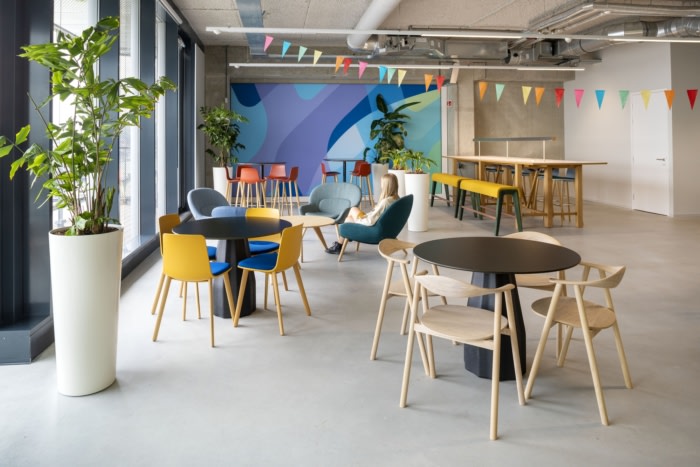
HARMAN Offices – Amsterdam
OCS+ utilized bright colors and natural light to design the HARMAN offices in Amsterdam, Netherlands.
HARMAN and its audio brands JBL and Harman/Kardon turn up the volume in the Amsterdam Houthavens.
This dynamic new location serves as the EMEA headquarters of the company’s consumer audio division.
The modern space takes up three floors plus a roof terrace with impressive views. In addition, the new office has a showroom where all consumer audio products can be seen and experienced, from headphones, sound bars, portable speakers and home audio to gaming headsets and more.
HARMAN embraces the new way of working: employees work on average about three days a week at the office and two days a week at home. The office is fully equipped so that the employees can perform optimally. In addition to flexible workplaces, settings have been created where people can meet, (in)formally see each other or where people can work in silence. There is also a work café with a magnificent view over the IJ river.
The location in the Amsterdam Houthavens is important to HARMAN. They can count the new creative center with media companies, advertising agencies, companies in fashion, entertainment and music studios among their neighbors. That is inspiring for employees, is good for attracting new colleagues while being at the center of the creative industry.
How we define human centered spaces.
Realization
HARMAN’ Consumer Audio EMEA’s new headquarters has been fully adapted to the wishes of the tech company. An environment has been created in which employees feel at home and can give free rein to their creativity. Sustainability was an important principle in the design. Almost no plastic has been used, the floor covering and some of the furniture are made from recycled materials and the use of plastic in the office is reduced to a minimum. In addition to reusing existing furniture, all newly delivered furniture has a sustainability passport.How we re-used the furniture
HARMAN’s explicit wish was to take the existing furniture from the old office in Amsterdam South-East to the new office. The concept therefore created a mix of existing and new furniture. Acoustic walls and cable ducts have been added to the workplaces. A number of soft-seating elements have also been incorporated into the new design. The concept of circularity has taken on a whole new dimension in this project.In this way we have created a working environment that fits both with the new flexible working model of HARMAN and with our shared vision on circularity.
Design: OCS+
Photography: Lisanne Redegeld
