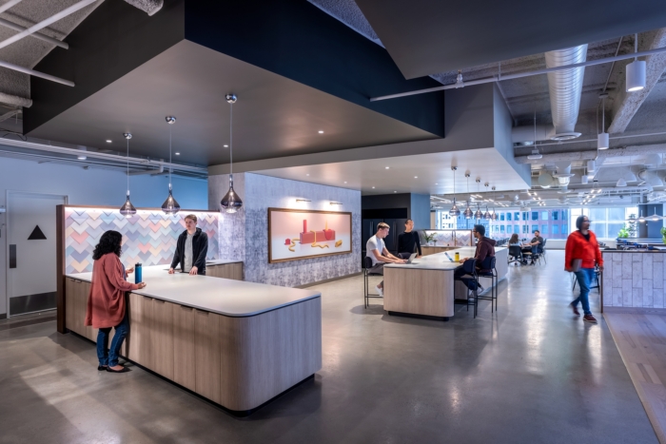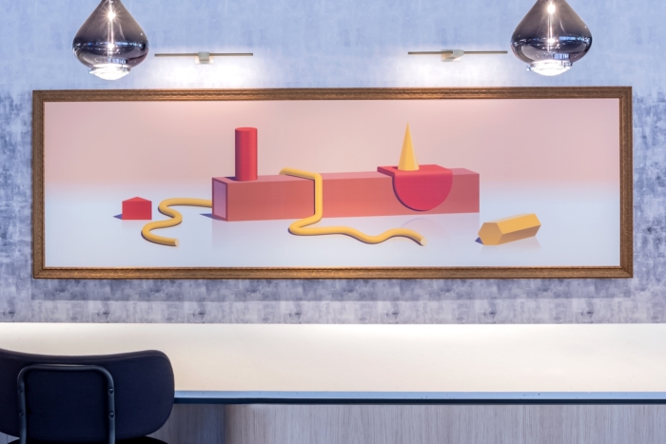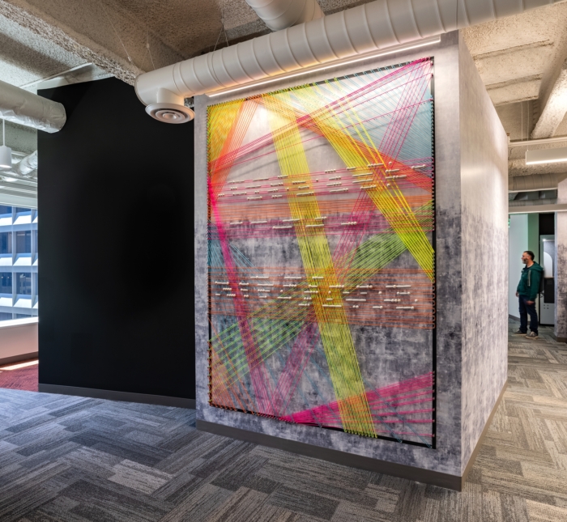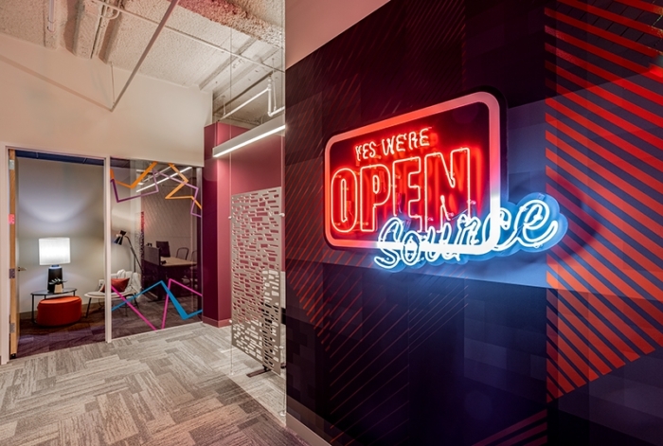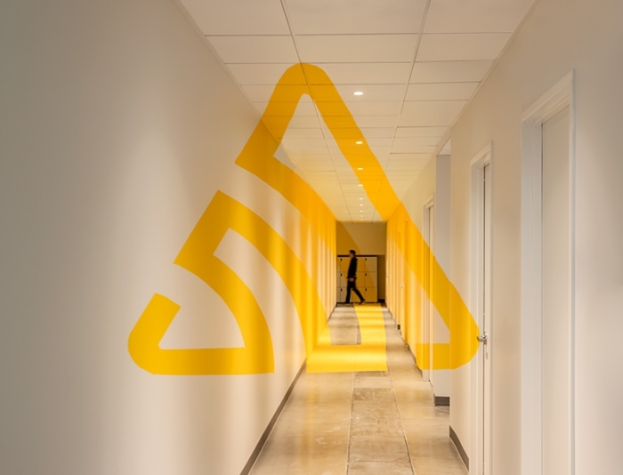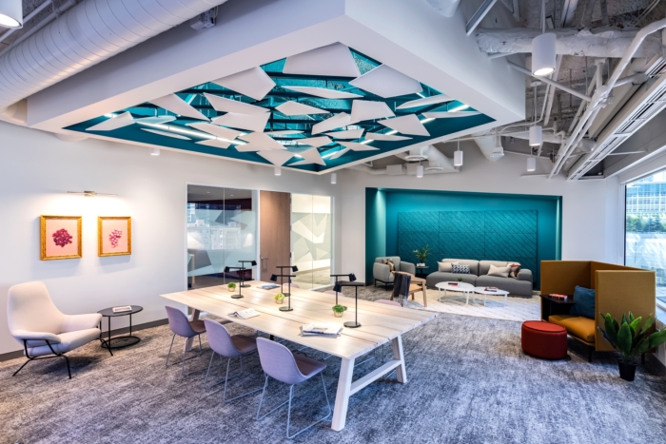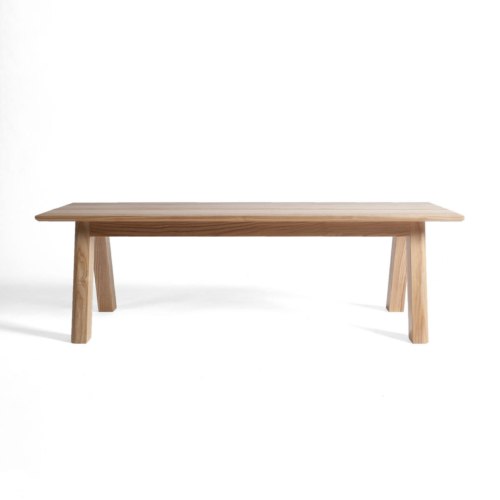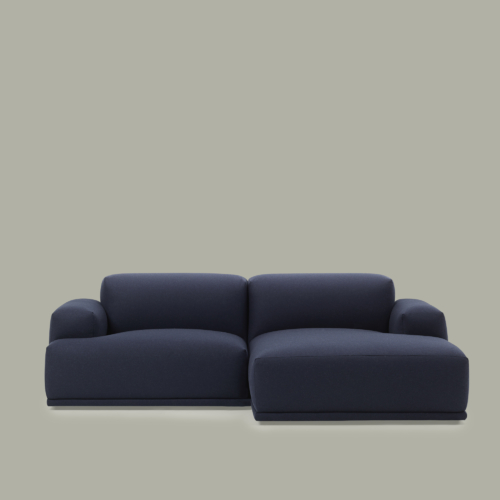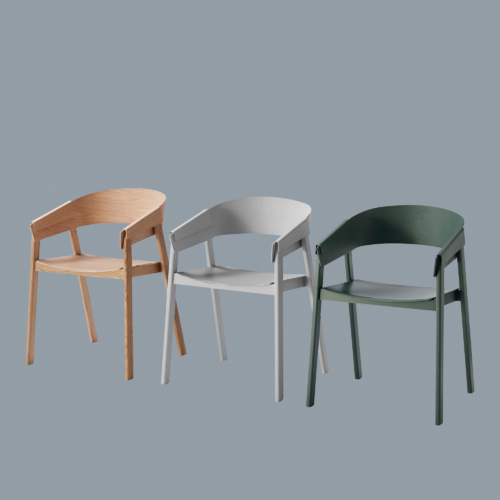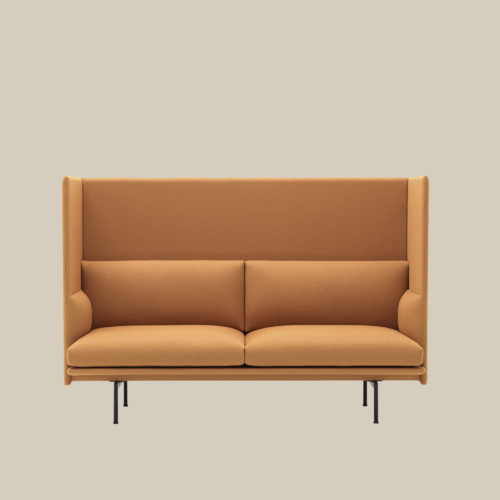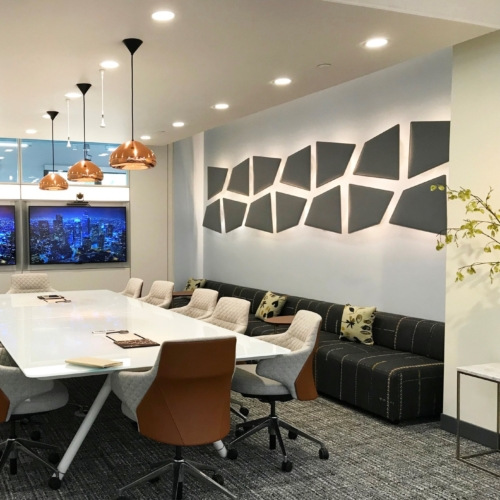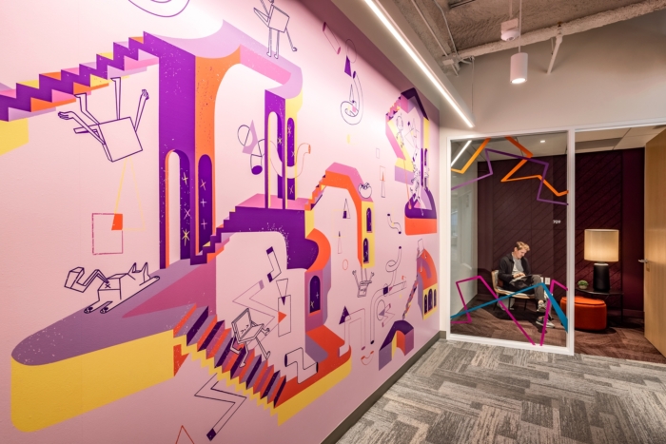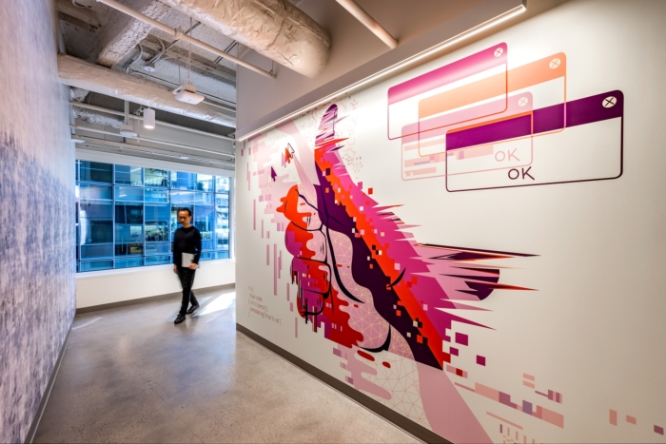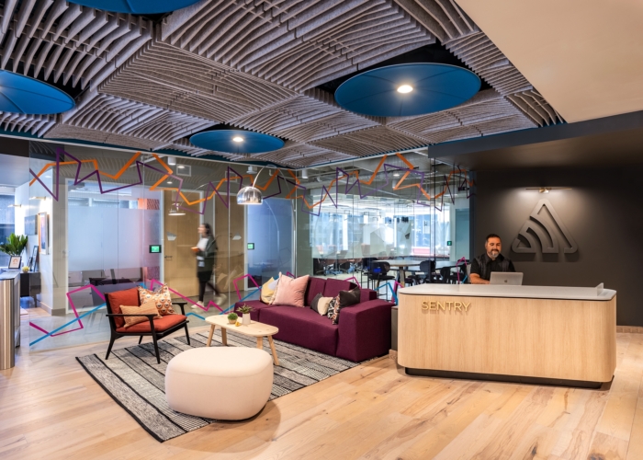
Sentry Offices – San Francisco
Blitz designed a space with strong brand identity and playful color at the Sentry offices in San Francisco, California.
Blitz partnered with leading software company Sentry to transform the 7th and 8th floors of a downtown high-rise for their San Francisco headquarters. Utilizing texture, color, monumental architectural elements, and custom environmental graphics, Blitz delivered vibrant and quirky interiors that are emblematic of the brand and its community. Art installations, custom graphics, and spatial vignettes abound, resulting in a workplace environment that is as unique and unconventional as the company and its employees. Community and camaraderie are equally as important: Blitz created a series of flexible spaces that allow communal activities like congregating in the all-hands space or playing board games together to function alongside productive heads down work or collaborative gatherings. These spaces are carefully placed within varied neighborhoods, which are defined by anchoring groups within the larger space and offering defined private collaboration areas for individual departments. The resulting office is defined by an aesthetic and programmatic diversity that reflects the unique composition of the Sentry team.
Design: Blitz
Project Team: Melissa Hanley, Kimberley O’Dowd, Justin Beadle, Derek Ramsey, Gayatri Murlidhar
Contractor: Principal Builders
Furniture: KBM Hogue
Photography: Emily Hagopian
