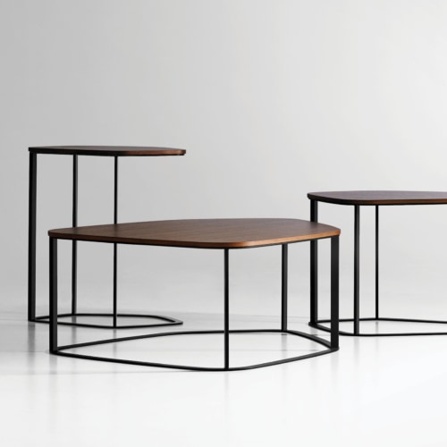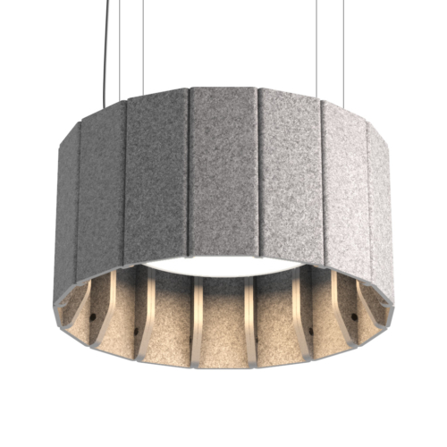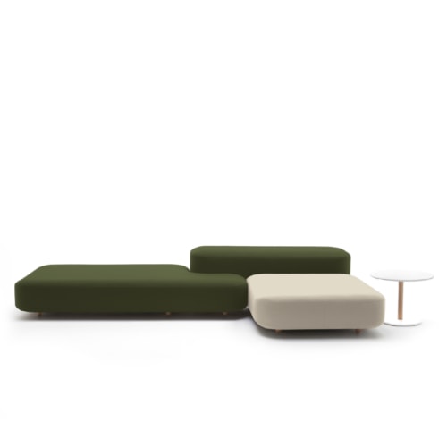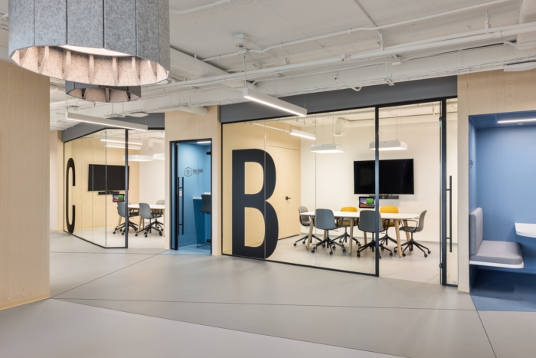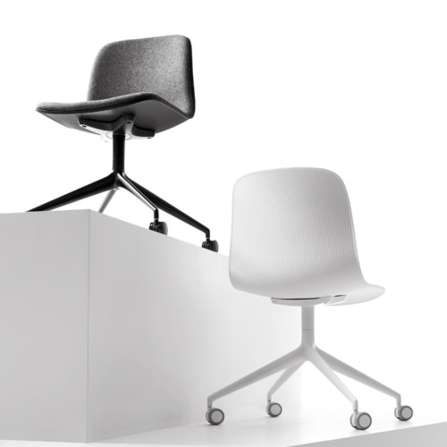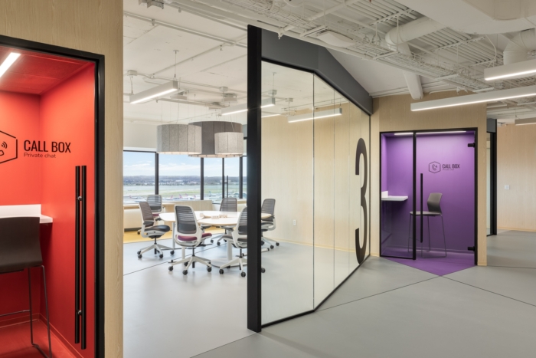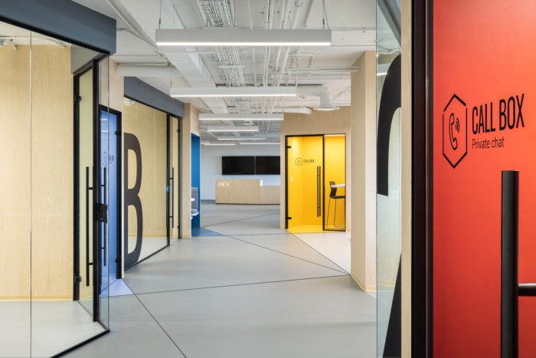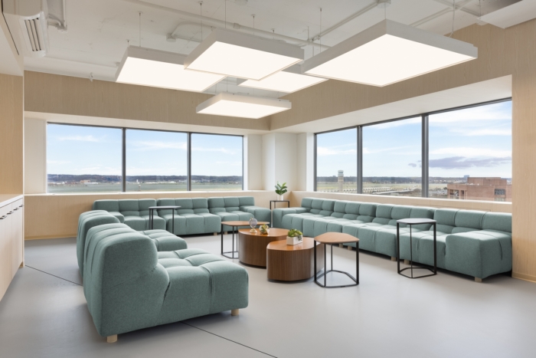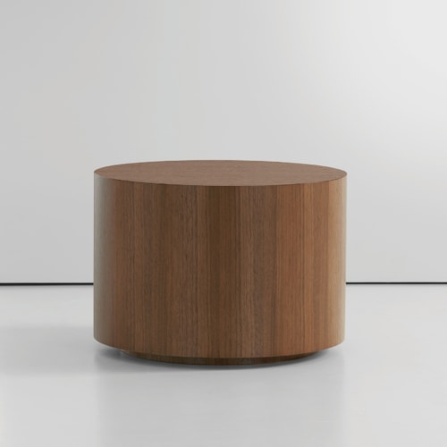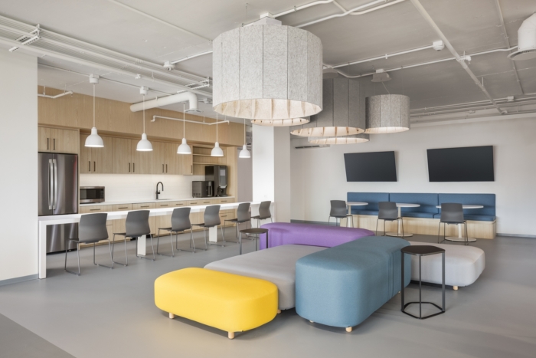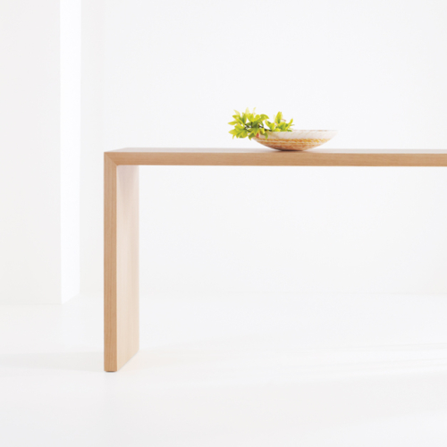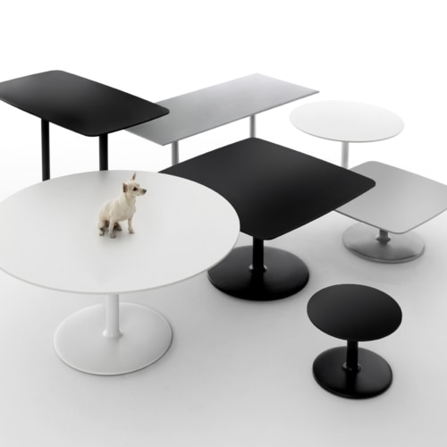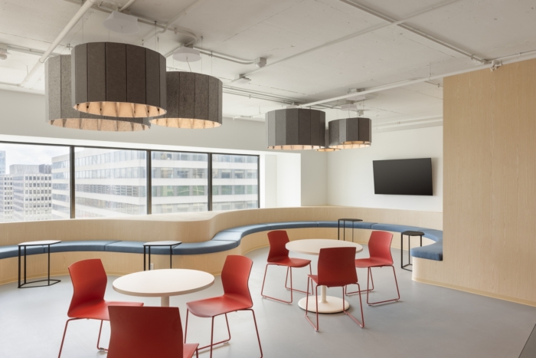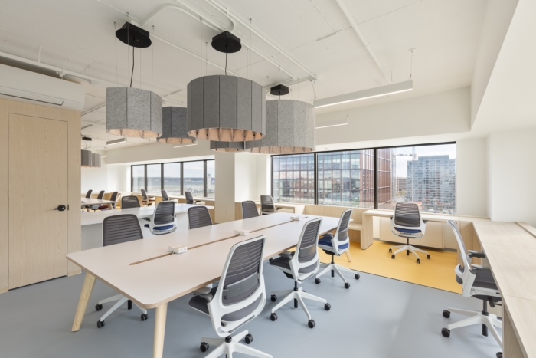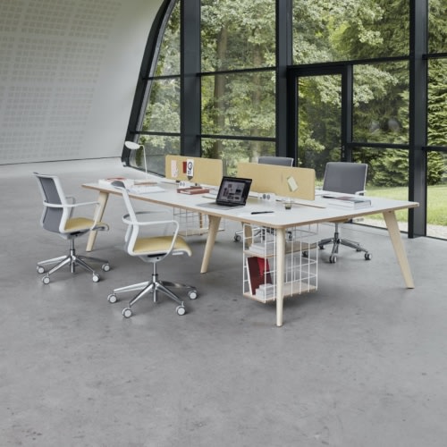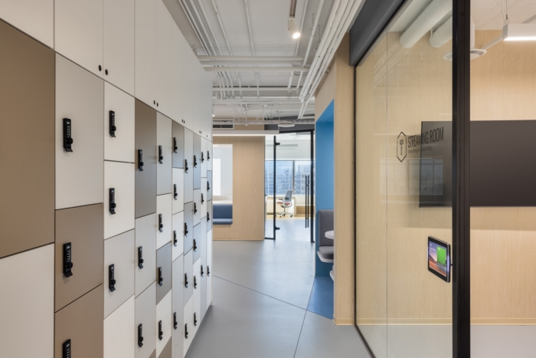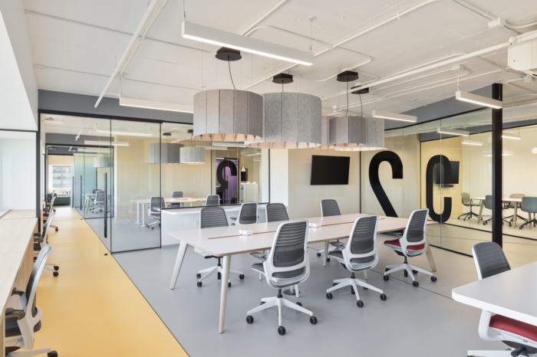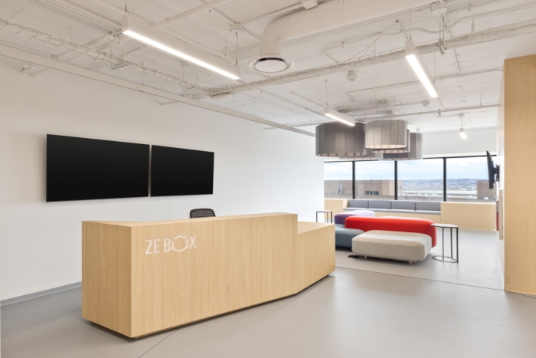
ZEBOX – Arlington
ZEBOX by CMA CGM provides all the necessary amenities and workspaces to give start-ups a productive and successful place to propel their business ventures in Arlington.
Avison Young utilized minimal, yet bold choices of color at the ZEBOX Office Incubator in Arlington, Virginia.
Perhaps the tech industry’s best-kept secret, Arlington, VA – minutes away from the nation’s capital in D.C – was strategically chosen by CMA CGM and ZEBOX’s teams.
ZEBOX is an international incubator & accelerator of innovative start-up companies founded on the initiative of Rodolphe Saadé, CEO of CMA CGM. The building, owned by JBG Smith is in the heart of National Landing, which is home to Fortune 500 companies, associations, federal contractors, technology companies, and now ZEBOX America.
Continuing our existing relationship with CMA CGM, we were tasked to work alongside their global architect, nabil gholam architects, to deliver the ZEBOX America – a premiere co-working space designed for start-ups in Industry 4.0. With our project management expertise, code and local standards were successfully met through our integrated design and delivery model.
With the original design concept in hand, the Avison Young team and nabil gholam architects worked extensively to ensure the concept was carried to all areas of the final project. Our use of shared VR technology through an Enscape model and weekly virtual walkthroughs, allowed all teams to collaborate with stakeholders both here in the US and in Europe between Avison Young, CMA CGM, nabil gholam architects, and ZEBOX. The client and design team were able to make necessary changes in real-time which led to a quick approval process. Working with the established design and color scheme, our furniture team worked to source furniture options that would be available domestically considering the global supply chain shortage. Designed as a co-working space, there was a notable absence of traditional desking, but rather an abundance of areas that will enable the start-ups to huddle and collaborate at their best.
With onsite supervision to ensure our commitments on the project were met during the construction administration phase, our integrated project management and delivery process was run from Avison Young Studio Project Service’s New Jersey office. A dynamic space with the ability to house multiple start-ups with different sizes proved to be a winning formula for space that needs to have the ability to adapt and morph with the start-ups it houses.
Design: Avison Young
Architect: Nabil Gholam Architects
Photography: Will Ellis
