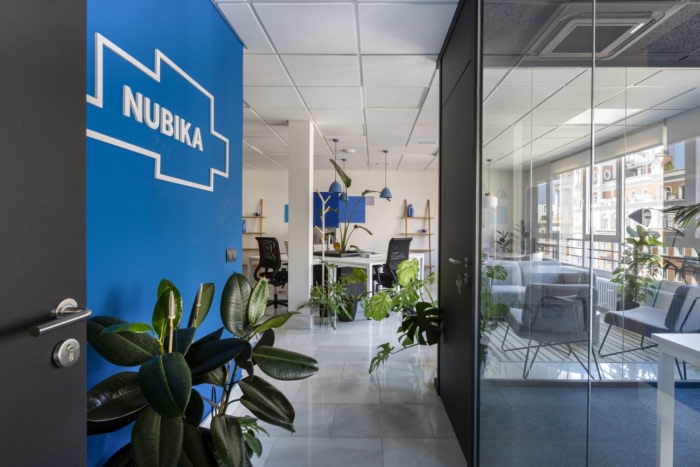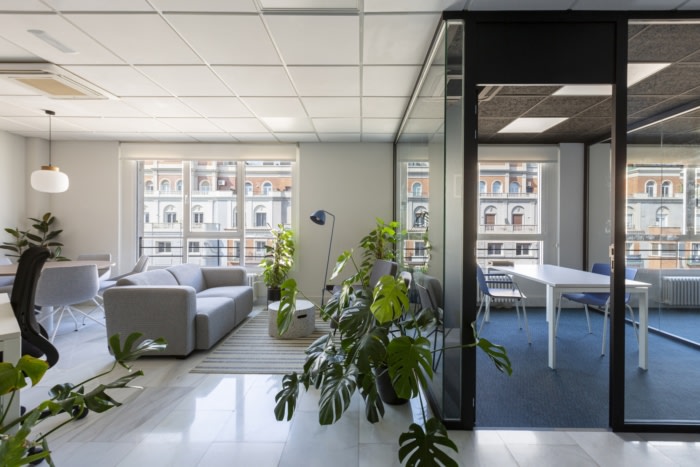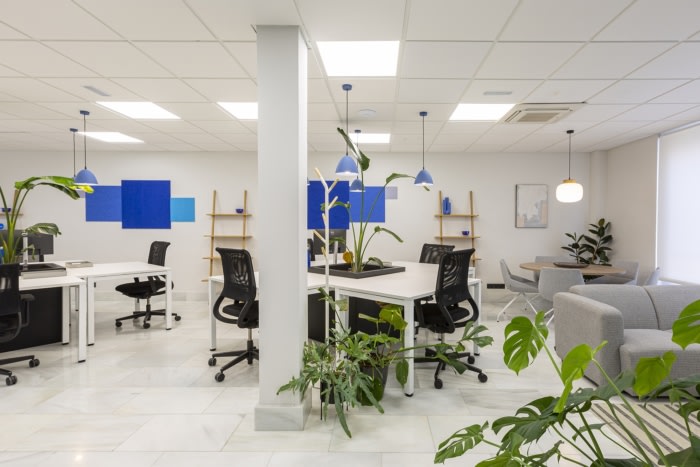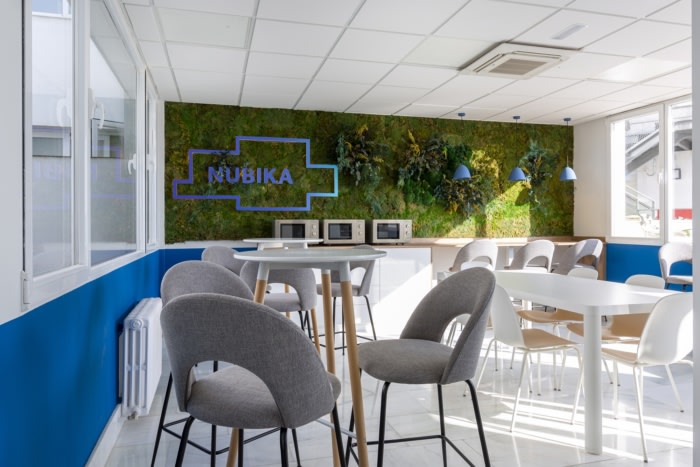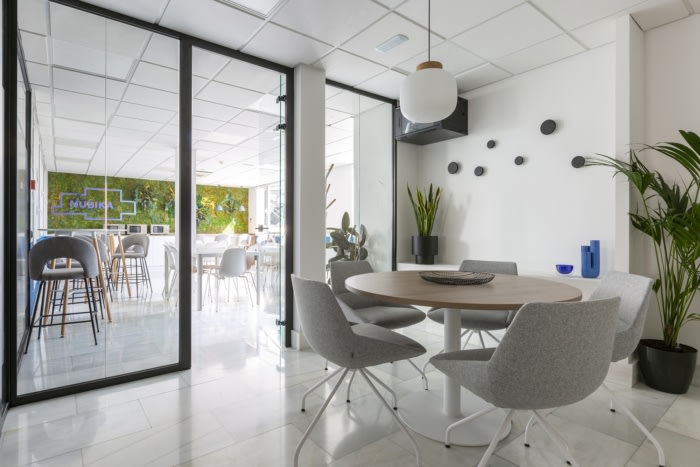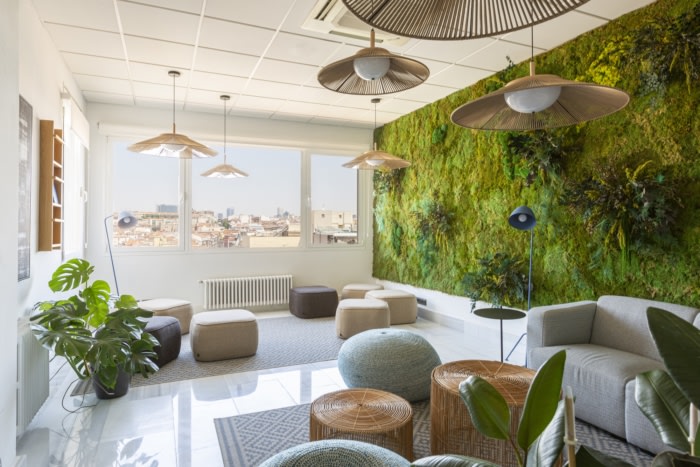
NÚBIKA Cloud Solutions Offices – Madrid
emmme studio completed the NÚBIKA Cloud Solutions offices with ample greenery and natural light in Madrid, Spain
Nubika is a consultancy practice specialising in Salesforce. Nubika’s headquarters are located in the city center, Gran Vía, but there is also another office in Murcia.). They contacted Emmme Studio Interiorismo through one of its founders, for whom Emmme Studio had already worked particular level. They wanted to improve the acoustics and decoration of their current offices. The previous state was a white space, furnished with office tables and some standard black office chairs, so the appearance was a nondescript, cold, and uncomfortable space.
The main idea was reflected in the company’s philosophy in the space: a dynamic, technological, growing brand that pampers its employees and in which everyone participates. Initially, the decoration and acoustic conditioning of the 9th floor (165 m2) were considered. Once the project for that floor was finished and seeing the exponential growth rate of the company, they decided to expand their workspace by renting the lower floor (230 m2).
A new project was drawn up for the almost 400 m2, reconsidering the entire distribution of both floors as a whole, devising spaces that have been the centers of the design of these offices: chill out area, with fabulous views of Madrid; hot desks full of vegetation, destinated to the employees who come from Murcia on time; tall tables for team meetings, acoustically comfortable and with intimate lighting; seating area and space for interviews with views of the Gran Vía; etc.
The project sought to integrate the colors and shapes of the brand, non-existent in the initial space, as well as to provide a certain domestic character with the incorporation of furniture and home decoration in certain points. Thanks to the slow design methodology of Emmme Studio Interiorismo and its slow home office concept, each space was worked on jointly with the property, reflecting the work dynamics of the company, so that the project helps on a daily basis.
A fundamental aspect of the project was the improvement of acoustic and lighting comfort. Regarding the first, the reverberation of the existing meeting rooms was improved by creating sound barriers in the false ceiling, changing flooring materials (acoustic carpet) and ceiling (wood chip panels) as well as incorporating freeze-dried vegetation.
In the matter of lighting, all the existing downlights were reconsidered to avoid glare on the screens; new indirect lighting downlights were incorporated in transit areas; In most public areas, new decorative lamps were installed, both hanging and standing.
Regarding the choice of furniture and decoration, the project seeks to create a welcoming environment, with a domestic point where employees can feel at home in the office. This manages to improve the performance of people and a better general environment, both within the company itself and with other collaborators. A part of domestic furniture and decoration was incorporated to achieve this effect, mixed with operational office furniture.
Design: emmme studio
Design Team: Lara Muñoz Vázquez, Carmen Piñeiro López, Adela Rodríguez González, Ana Martín Denis
Photography: Lupe Clemente
