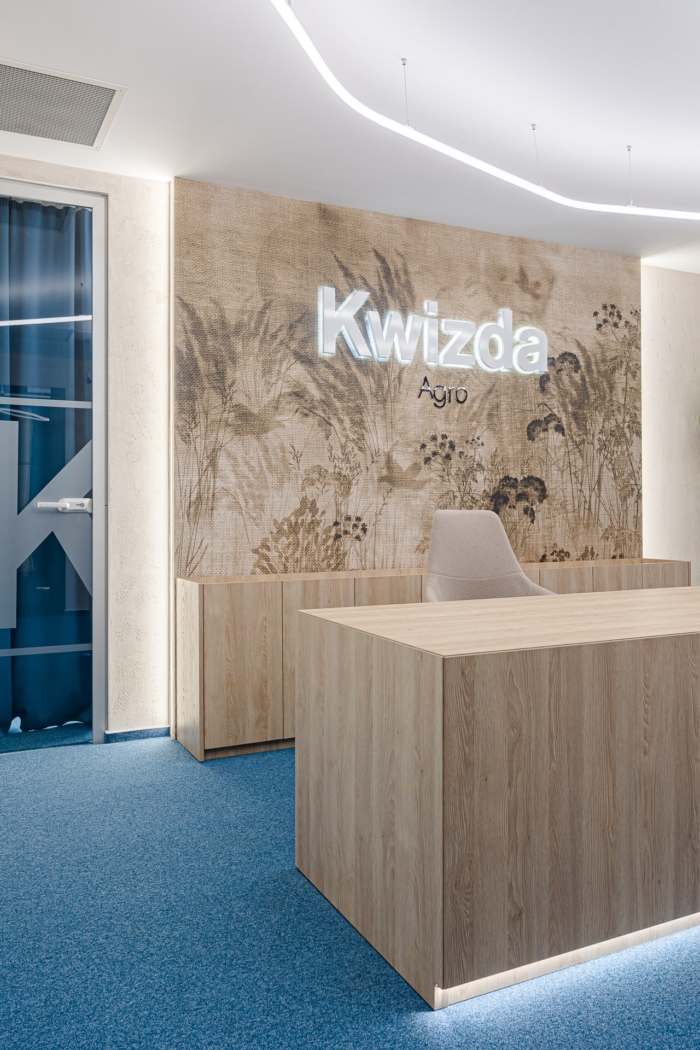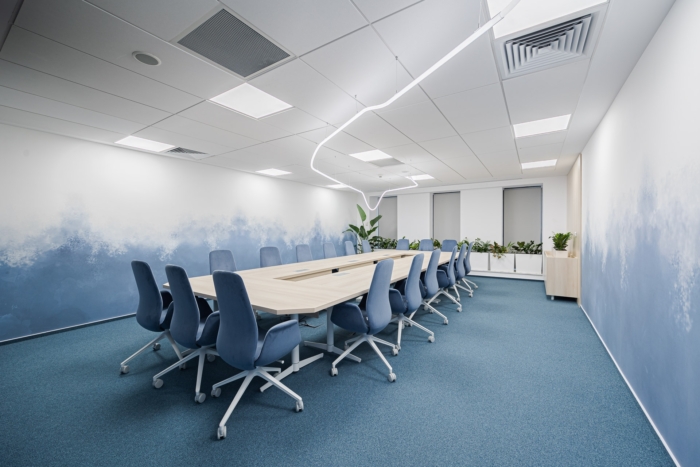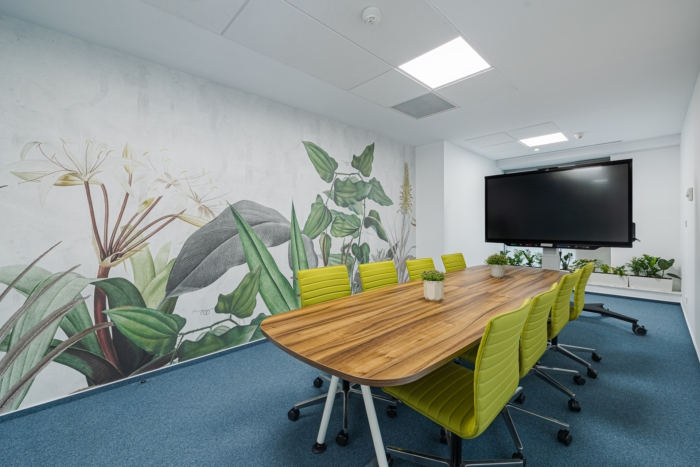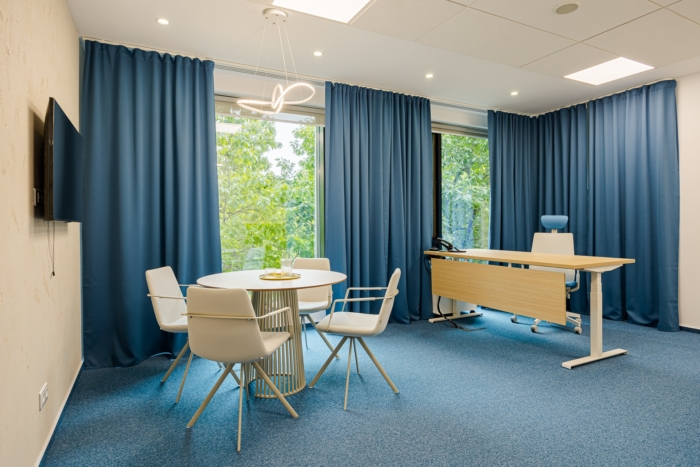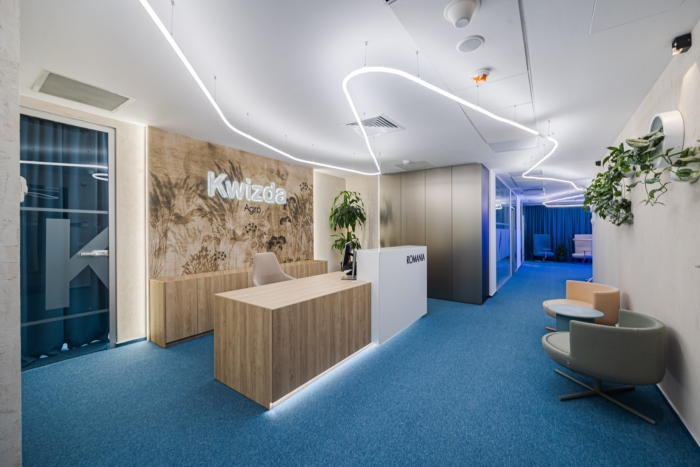
Kwizda Agro Romania Offices – Bucharest
Interiology completed the Kwizda Agro Romania offices with blue hues throughout at their space in Bucharest, Romania.
In 2022, Interiology designed the new Kwizda Agro Romania office, located in Park Avenue Business Center Bucharest. An international company with a significant history in the agricultural domain, specializing in plant protection products for both conventional and organic farming. The Romanian branch has extraordinary development and, thanks to the excellent results, they decided to expand into a larger office according to their new status.
An agricultural company can make one think of farmers, people in rubber boots and tractors. Well, as we were to discover when we started the project, everything they do is taken to another level. Their products use science, technology and chemistry, all of which are complemented by permanently contact with the farmers. The client wanted to reproduce all these information in a layout, therefore, the elements we followed in the design are a mix of natural materials and greenery which, opposed to technology, gave the offices a personal and warm touch.
We created a “path” starting from the reception area, using an organic lamp that “walks” you through the space to the important areas: meeting rooms, conference room, interaction areas, kitchen and terrace. It’s an interactive route, every element you encounter conveys something: neon messages and blue lamps awaken your senses, hanging plants give you a sense of well-being, the wallpaper with a retro look whispers something about the key moments in the company’s history.
On a chromatic level, neon and blue textiles create a connection with the color of the brand, while brown captures the essence: earth and harvest.
The design started from a few elements strongly representative of the company:
- earth: represented through the rough, brown decorative plaster applied to the walls;
- vegetation: living plants that grow over the plaster;
- crops and harvest: wallpaper with strong plant motifs;
- technology: contemporary, neon-type flexible lamp that creates the path through space;
- history: the retro wall with images from the history of the brand;
- chemistry: electric blue neons.
We created “social islands” to encourage interactions and small areas with armchairs, some for interaction, others intended for private telephone conversations, those “round private” design armchairs with a high sound-insulating back and an integrated small table.
The kitchen opening onto the terrace has become a very friendly space. The blue color patchwork floor combined with the vegetable wallpaper and many plants has become a place where people eat, joke and feel good. In fact, that’s what their office is all about.
The meeting room for internal meetings is bright and friendly, with an imposing plant wallpaper.
The conference room is a statement for the premium way of business offered by the company: imposing table for 24 people with elegant design chairs. The sound-proof walls are covered in a white-blue gradient wallpaper, a metaphor of growth and “burst of life”.
The space is both professional and warm, welcoming. Instead of small and closed offices with many people, we created wide, open, bright, friendly spaces with flexible areas for individual or group work , interaction and socializing areas.
Design: Interiology
Design Team: Alexandru Bucur, Hajni Ilyes
Contractor: About Office Furniture
Photography: Vlad Crețeanu
