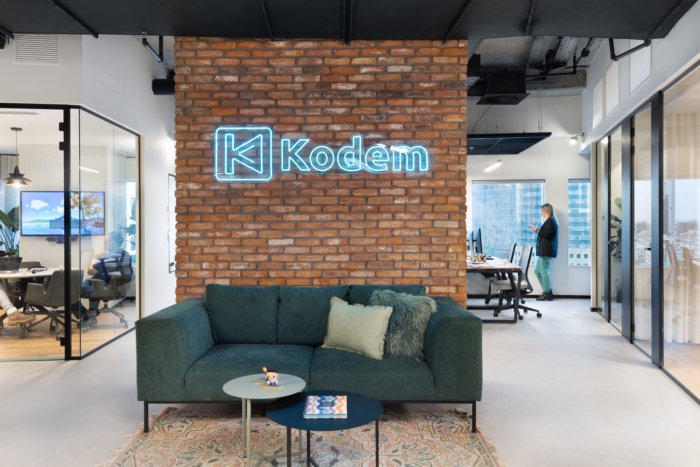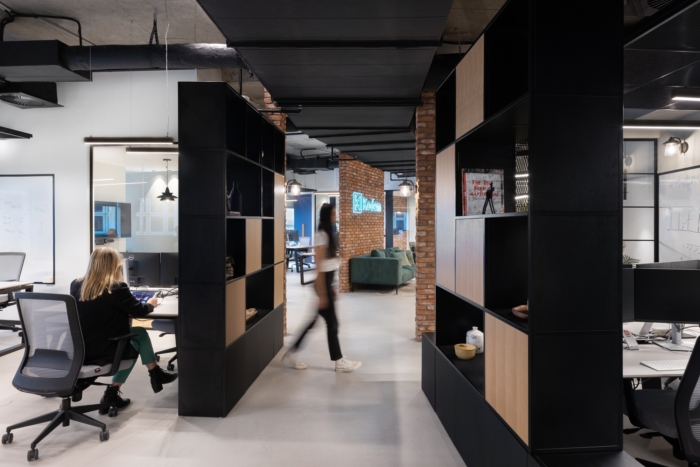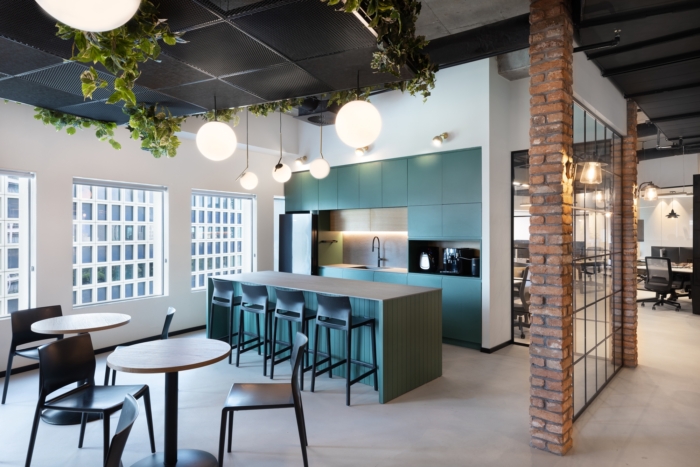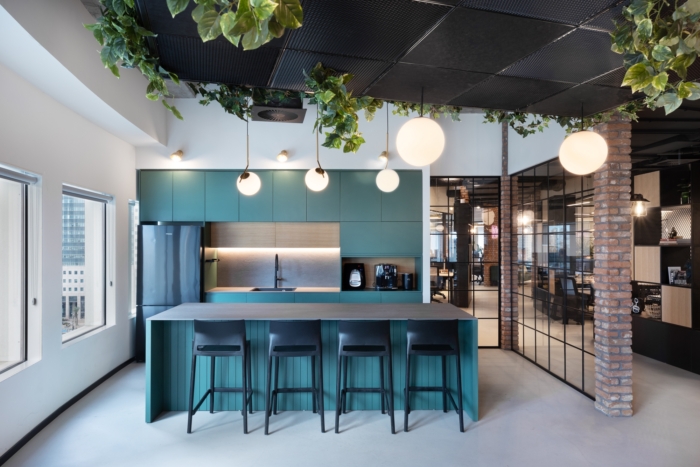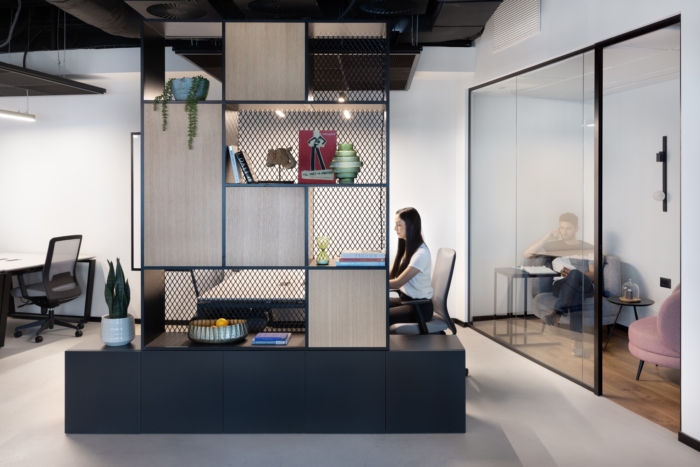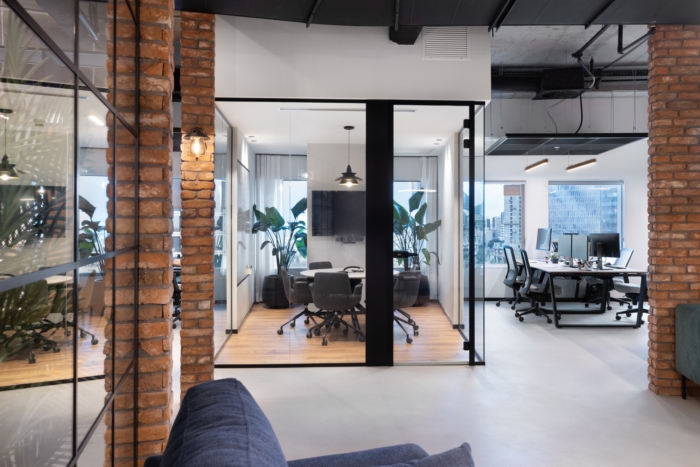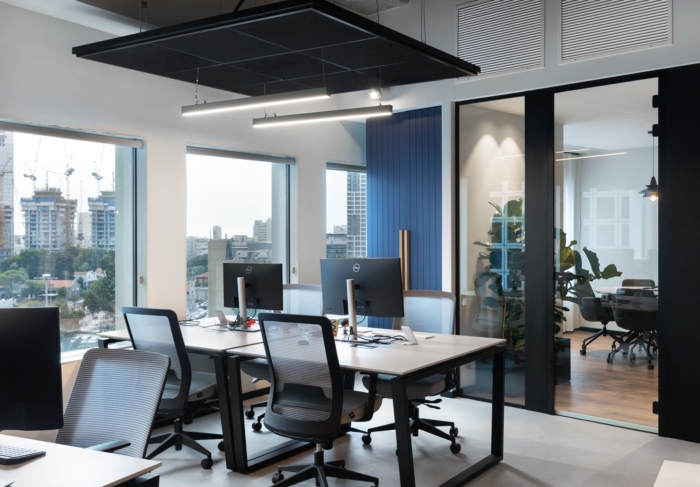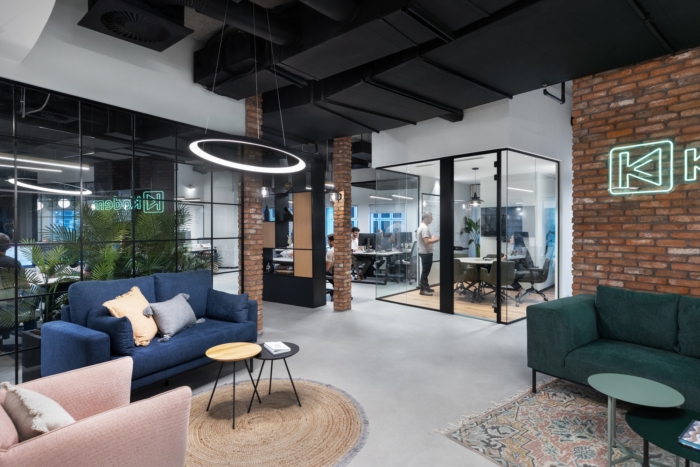
Hi-Tech Company Offices – Tel Aviv
Halel Architecture and Interior Design designed a hi-tech company’s offices with warm and inviting colors in Tel Aviv, Israel.
The design of the office was carried out by Halel Architecture and Interior Design parallel to the design of the house of the CEO of the company, who wanted to create a completely different atmosphere from the one planned for his private fortress: “it was important to him to add an experiential dimension to the offices, and so it was. The fusion design combines an industrial underground atmosphere with warm and lively motifs. So for example, in front of the dark aluminum systems and the gray microtopping floor there are the bricks and the vegetation. In addition, as fitting a creative High-tech company, we have integrated several special features throughout the space – one of the most prominent of which is the phone booth, which serves as a kind of confession booth where the employees can pour their hearts out in front of a camera. At the end of each year, the best segments are edited into a music video- an amusing souvenir that sums up the past year”.
The vegetation motif is reflected in several areas of the office; in the workrooms and in the kitchen, above the eating area, a ceiling-lowering net was incorporated to which was added vegetation that gives the entire area a dynamic and lively look.
In order to make the most of the natural light, most of the rooms were designed around the building’s casing and the large windows. The central meeting room was designed in the heart of the space and borders a smaller office through which natural light penetrates the larger one.
The open space in the center of the space serves as an effective and pleasant work area that is divided into positions for couples and foursomes who sit facing each other. In order to create peace and privacy, the planners created a library for each area that combines sealed storage compartments with open parts that break up the mass. On the one hand, it allows privacy for the employee and helps with acoustics in the active area, and on the other hand, it leaves it open and pleasant.
The lighting is also used as a tool for defining functions and creating the vibe. For example, the planners created a kind of boulevard that serves as the main axis in the offices for which they chose coal bulbs that were installed on top of the brick pillars and create a feeling of street lighting.
Design: Halel Architecture and Interior Design
Design Team: Shira Muskal, Hadas Roth, Adi Shani
Photography: Adi Eckstein
