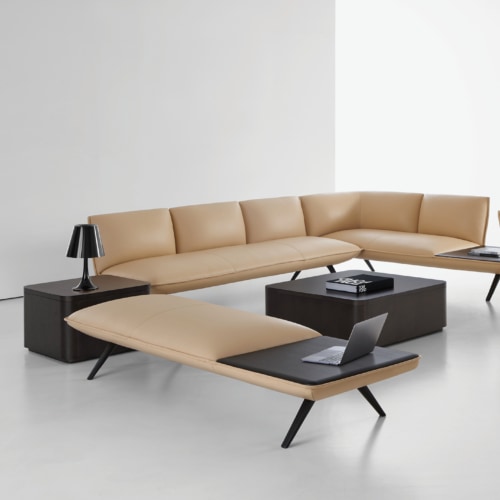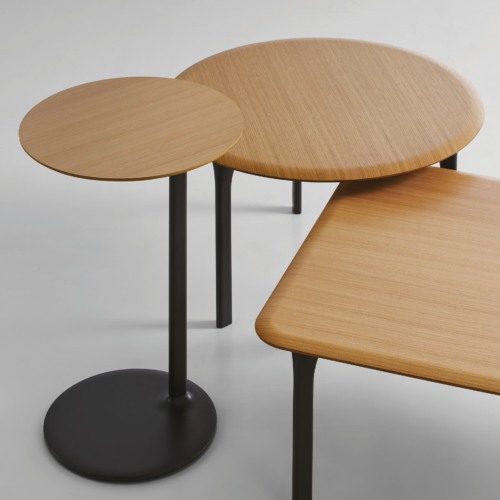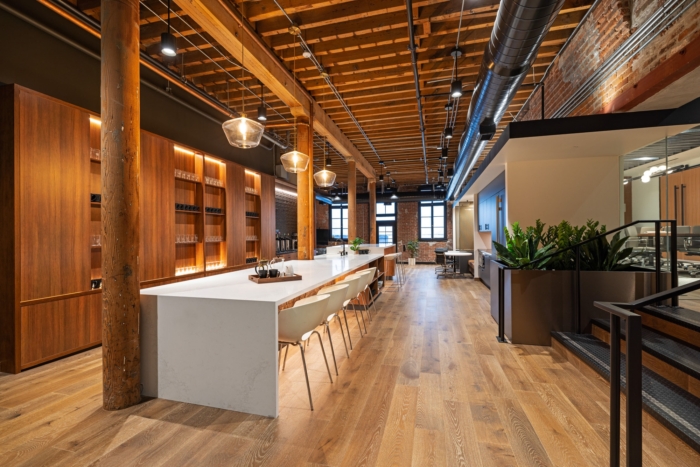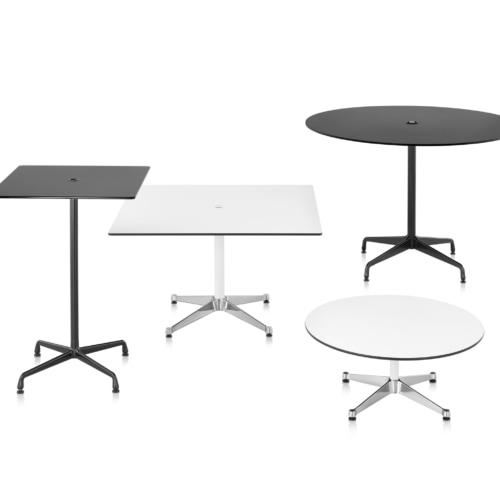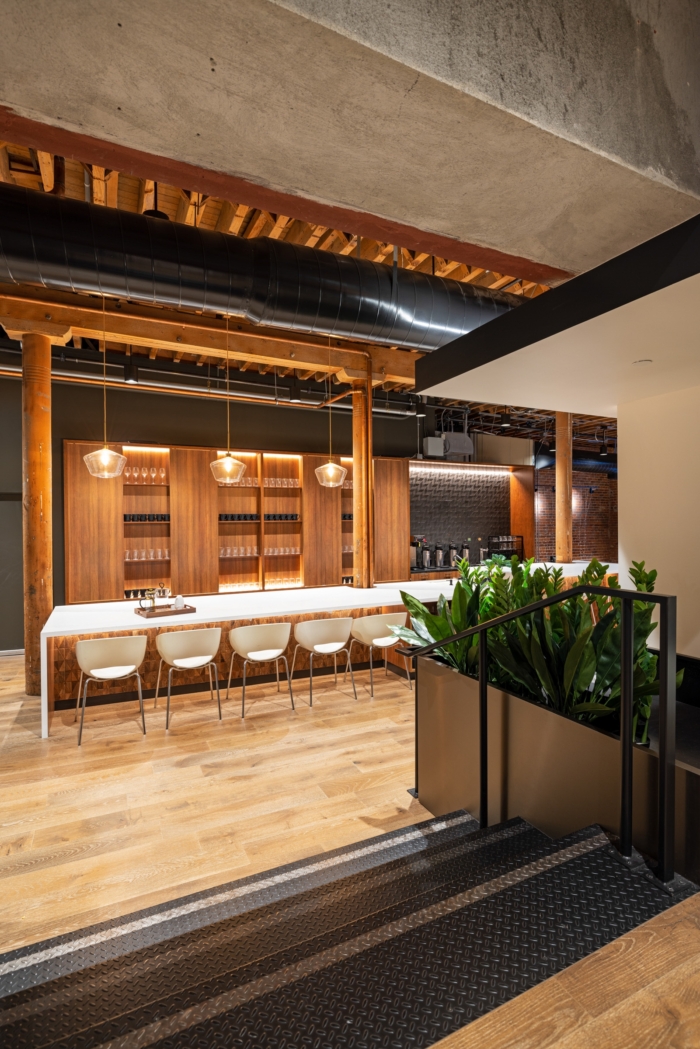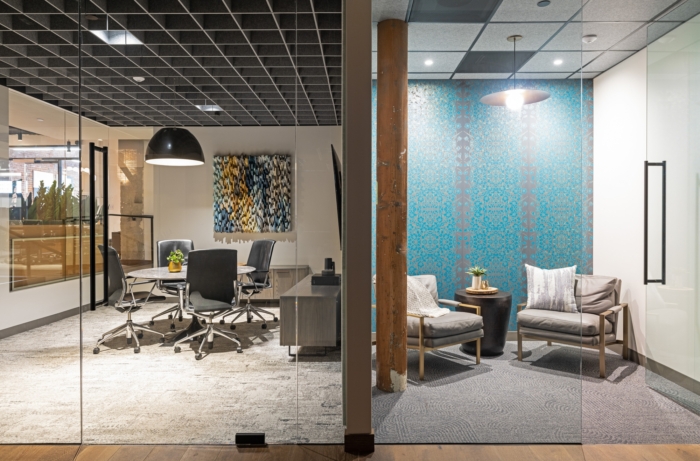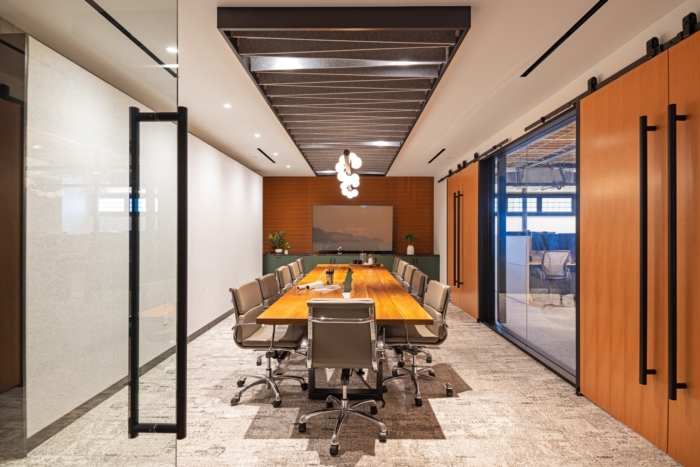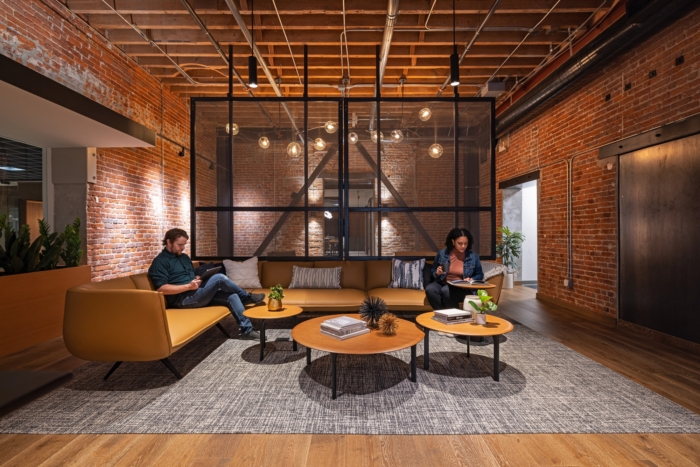
SB Architects Offices – San Francisco
Blitz used an industrial design with ample functionality to complete the SB Architects offices in San Francisco, California.
Collaborative international architecture firm SB Architects’ new home-base in San Francisco boasts a refined, historic character reflective of its Jackson Square location. A natural extension of the diverse and inviting neighborhood, it blends in seamlessly with the classic structures that define the area while adding modern elements and hospitality-driven touches that elevate the space. Blitz brought the existing space to life, implementing a design that maintains layers, conveying interest and complexity. Using their signature information-driven process and human-centered approach, Blitz designed a space that is at once a curated, inviting hospitality experience and a productive, energetic work environment. Flexibility within the space was maximized to accommodate the energetic nature of SB Architect employees, who can be found riding their bikes into the office, gathering for yoga, or working out with fitness instructors once a week. Diagonal views through heavy masonry portals stitch together a series of historic rooms into a single space, connecting the reception area, meeting rooms, the bespoke lounge/ tap room, and collaborative workspaces.
Design: Blitz
Design Team: Melissa Hanley, Kimberley O’Dowd, Justin Beadle, Justin Beadle, Tamara Roth
Contractor: BCCI
Photography: Jasper Sanidad
