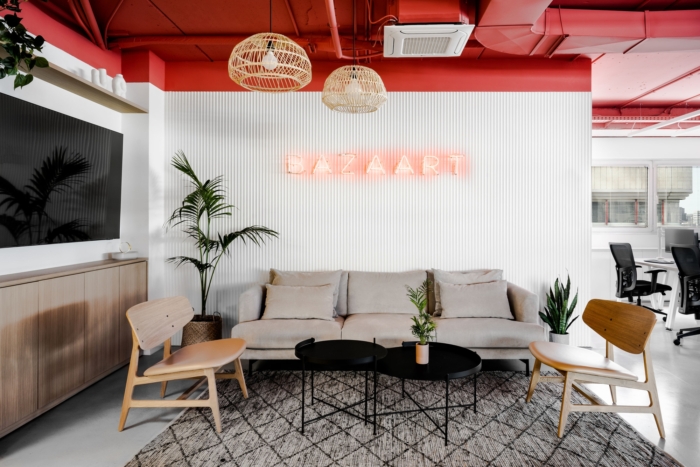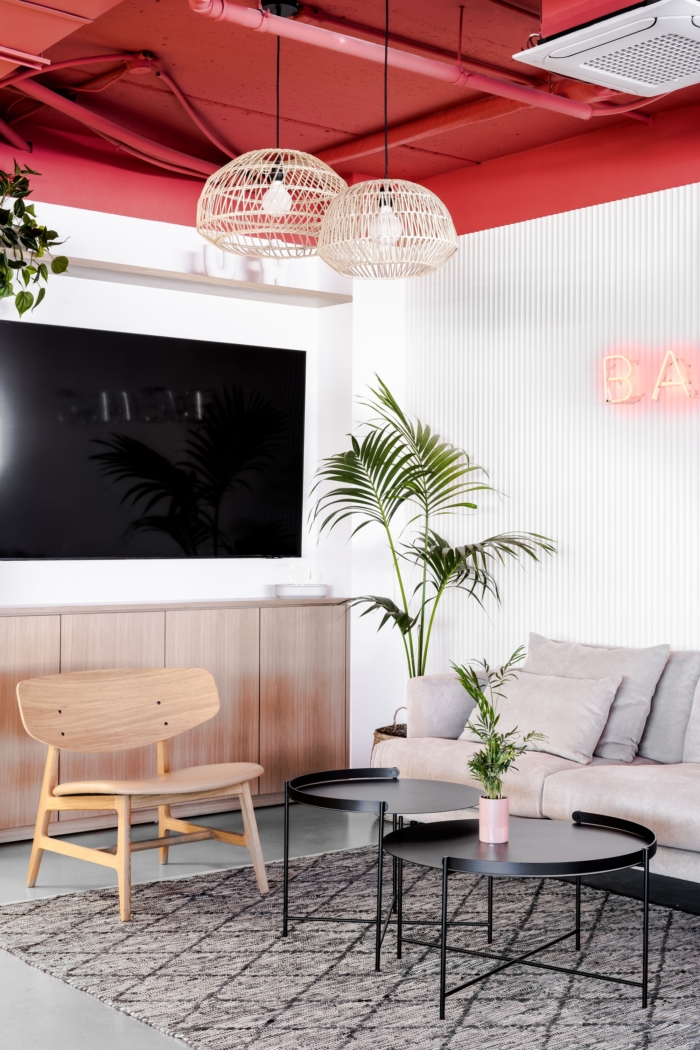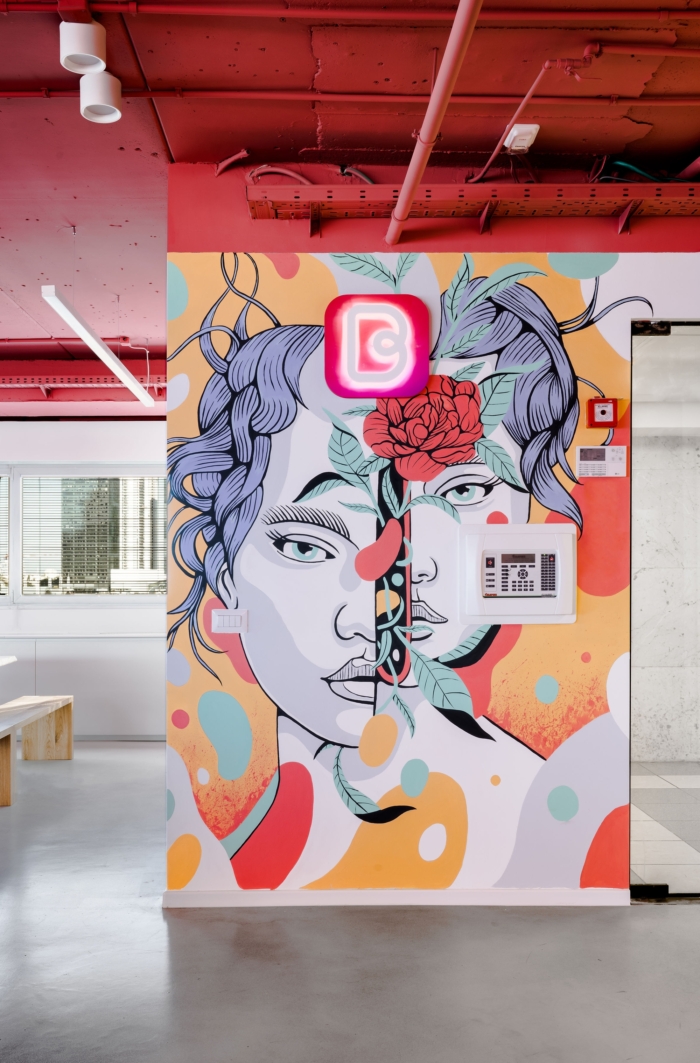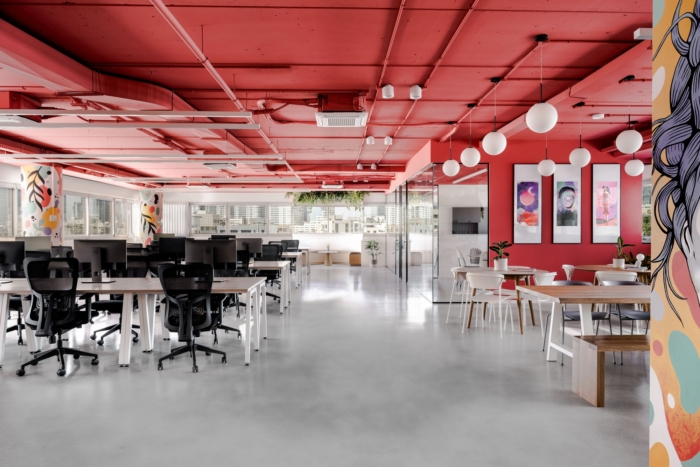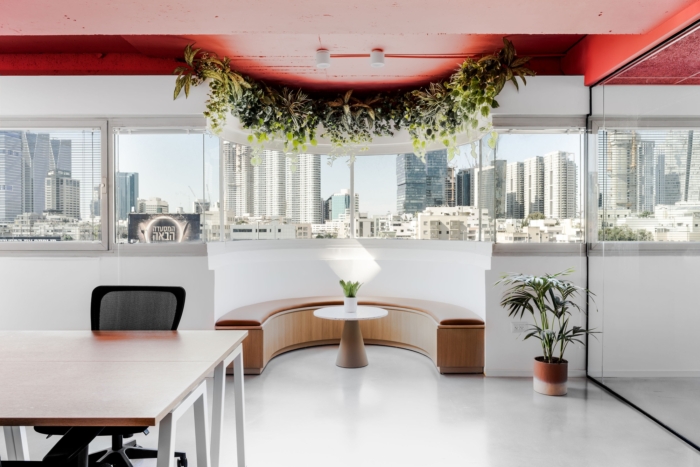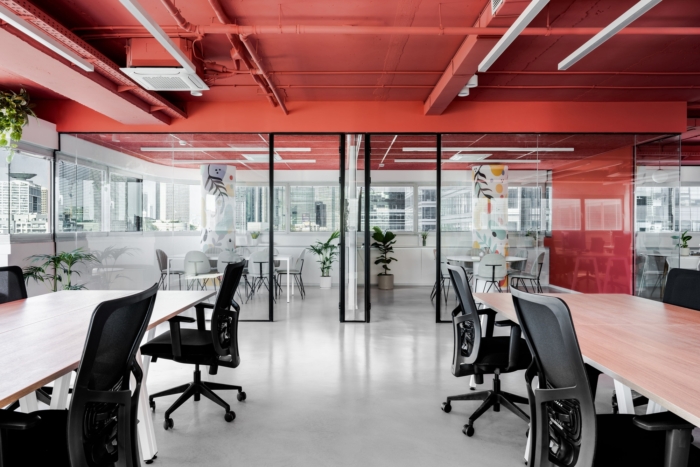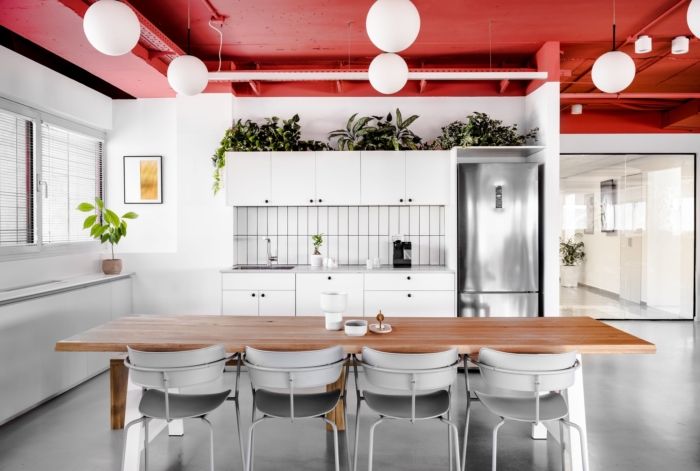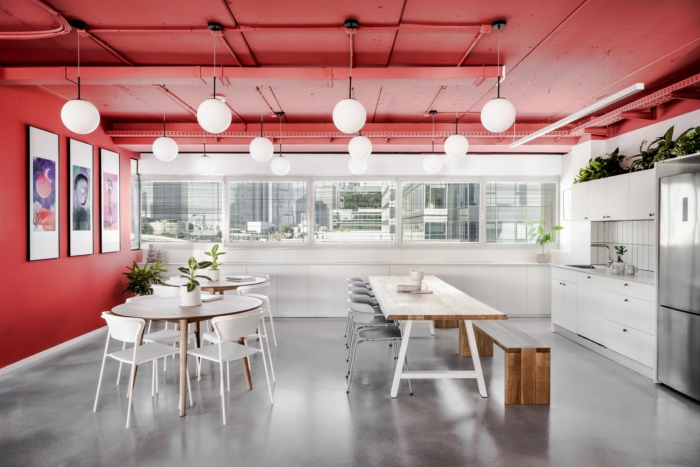
Bazaart Offices – Tel Aviv
Alter Studio brought to life an inspiring creative space for graphics and design app, Bazaart, located in Tel Aviv, Israel.
Bazaart enables people to discover their creativity by removing barriers and simplifying editing allowing them to implement their ideas. Now anyone can be a graphic designer. This is what Bazaart does. They encourage creativity and simplify graphic design so that anyone can be their own designer. Bazaart wanted its employees to feel at work how their customers feel while using their app; funky, modern and up to date. For that task Alter Studio was commissioned to design an experiential space that allows the employees to create without borders and enjoy coming to the office everyday.
In order to make an office space for Bazaart that best represents them, Alter Studio immersed the office within their app. An open space concept puts no obstructions in your vision. As you enter the office, you are greeted by their name in bright neon above a dual purpose waiting area and recreational space for their employees. Sitting on this couch you face another bright neon of their logo above a moving piece of wall art representing the potential of what their product can produce; vibrant, multiple dimensional and abstract. Everything on the exposed ceiling above is painted in the brand’s color of deep pink. Take a step into the open space and three framed photos created by the team are lined up on the one wall in the office. Opposite this wall a kitchen with tables that can be easily joined together for meetings and social events. Continuing with an open space concept, the cafeteria area is easily distinguished by the hanging ball light fixtures above the space. The only low hanging light fixtures. This allows the space to blend within the office without having a structural separation.
The team at Bazaart is made up of gifted and talented designers who work together to create fantastic products. They sought a solution that would allow each employee to work in privacy while still enabling cooperation and the flow of creation. Alter Studio planned long custom tables allowing individual space while leaving a collaborative option. Smooth and hard textures were used to give the space a clean and composed look and feel. Cement microtopping makes up the entirety of the floor, hardwood table tops throughout the office and white painted steel structures beneath them. Thin suspended LED light bars illuminate the space discreetly, without overtaking the element of the exposed ceiling. Large glass panels with minimal framing section off meeting rooms. The large glass panels allow the meeting to feel connected with the space while maintaining privacy.
A hangout area was designed within an existing round structural wall in the office. Custom carpentry wraps the wall creating a bench for office chat, breaks and a getaway with a direct view of central Tel Aviv. The office is pleasant and answers directly to all the needs of the Bazaart team.
Design: Alter Studio
Photography: Karin Ravenna
