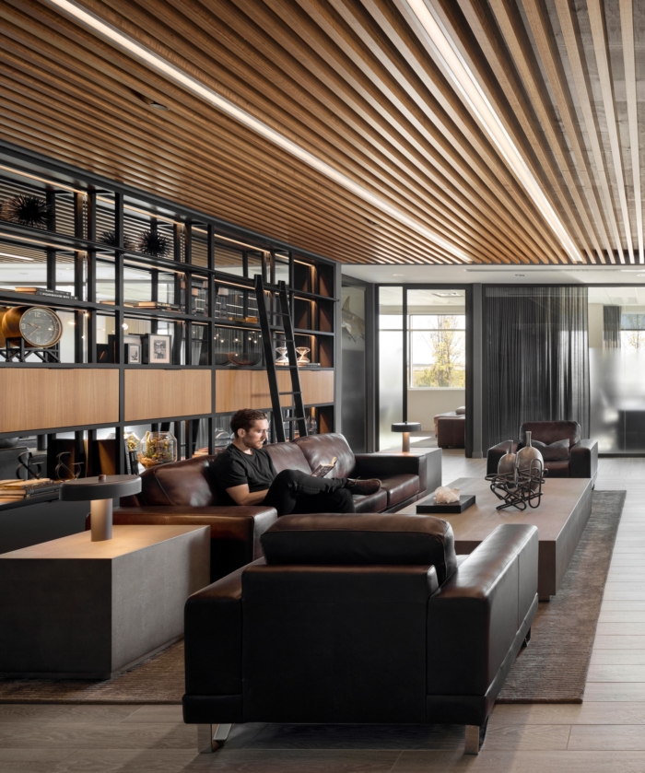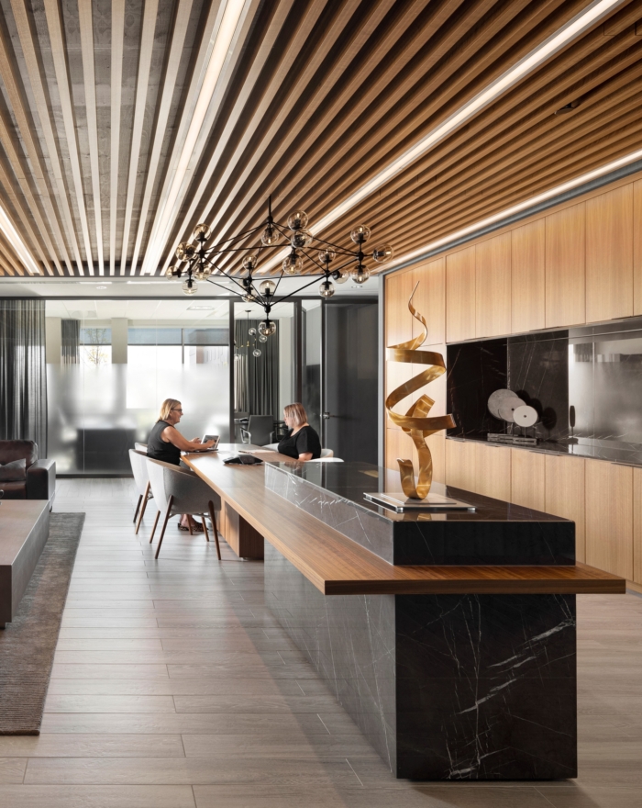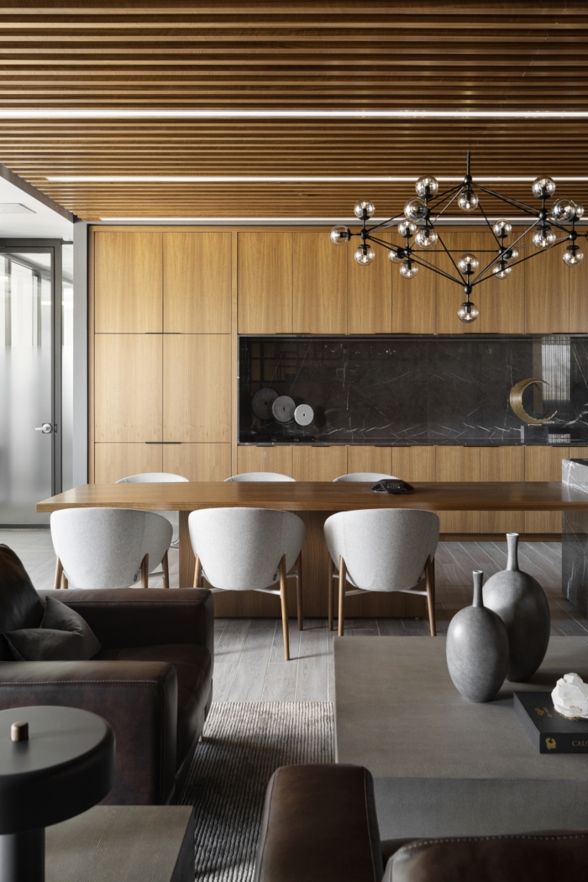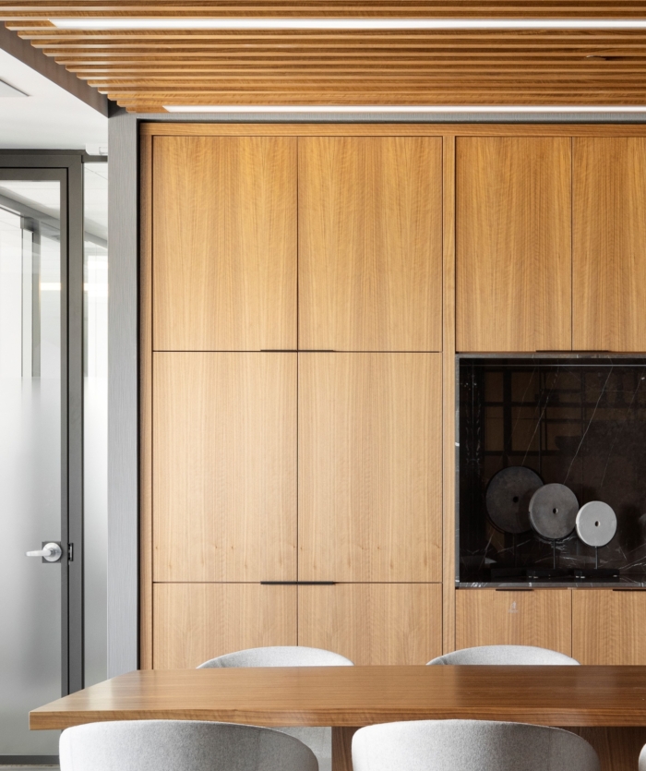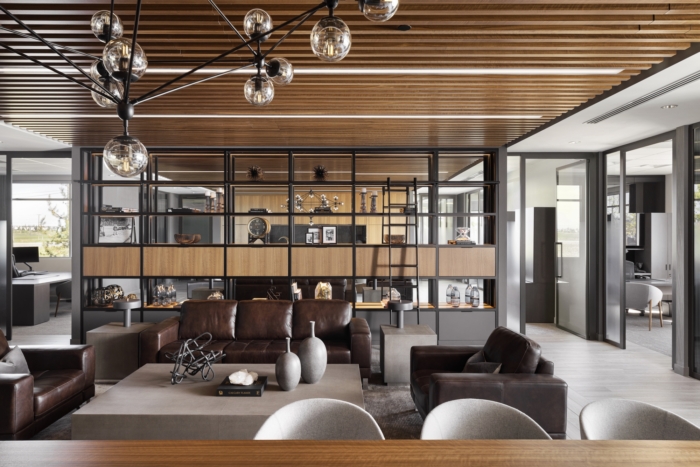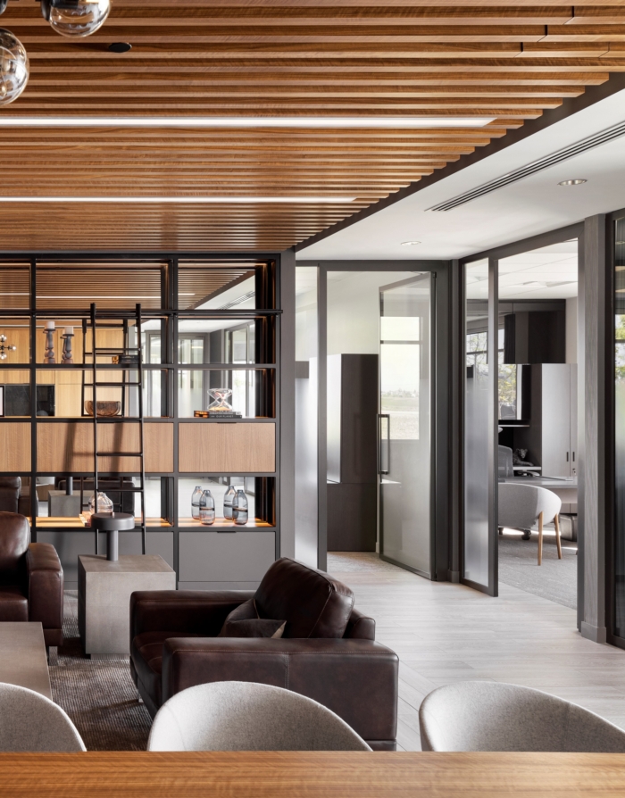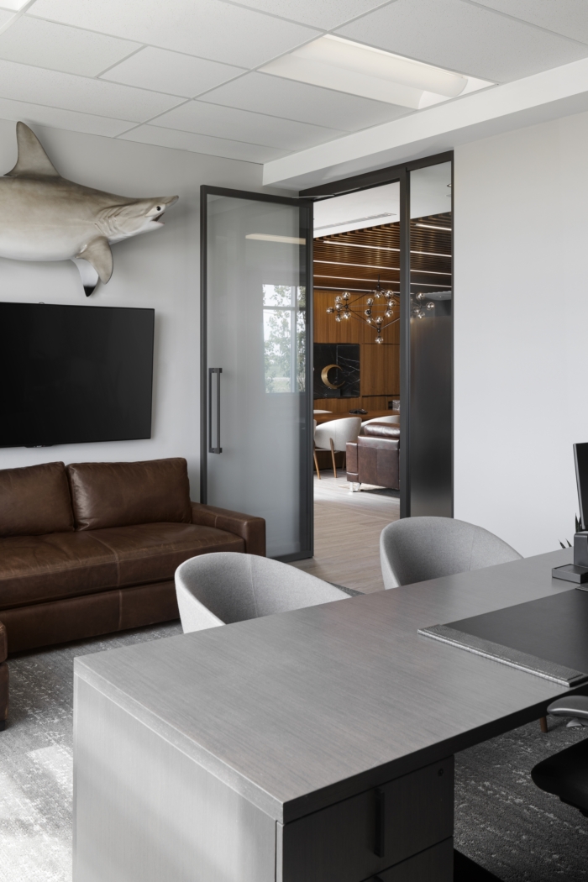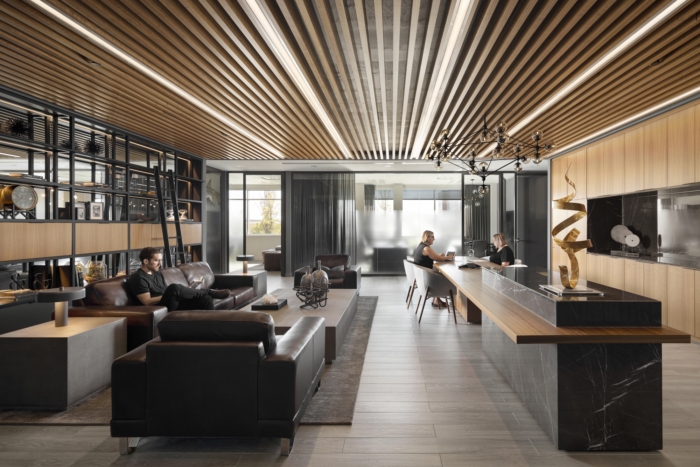
Geddes Family Foundation Offices – Calgary
With the purchase of a new industrial warehouse and office in Calgary, the Geddes Family Foundation wanted their renovated workplace design to be functional, flexible, and attractive to multiple generations of talent, enhancing their brand presence in the market.
Kasian Architecture Interior Design and Planning utilized warm materials to complete the Geddes Family Foundation offices in Calgary, Canada.
Kasian’s workplace design team focused on creating a dynamic and comfortable environment with neutral colours through the warmth of wood and sophisticated detailing. A series of cabinets were placed to divide the offices and create a functional hub that included a hidden bar.
New office fronts were created to allow right to light principle for the interior workplaces. The space was fitted with a combination of large and small private offices, including hoteling stations to accommodate outside sales staff, and open workstations for inside sales staff.
An impressive private executive area creates an exclusive space for entertaining with all the comforts of home, and a large boardroom was fitted to enhance the top-of-the-line experience for guests.
A new private fitness centre was created to provided an amenity for staff well being. The community café was essential to the engagement of employees and was a central meeting space that brought the team together in a social setting to mix, mingle and interact, thereby enhancing their corporate culture.
This unique project challenged the project team to accommodate multiple uses in a small space, mixing residential with office collaboration and business entertainment.
Design: Kasian Architecture Interior Design and Planning
Photography: Eymeric Widling Photography
