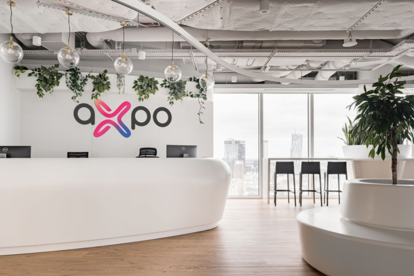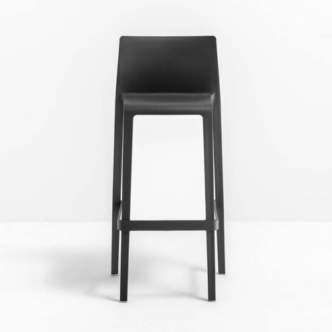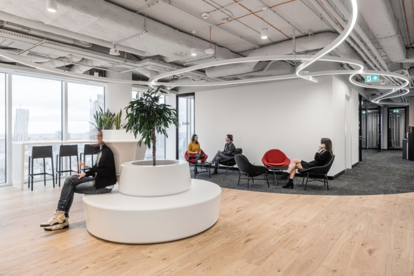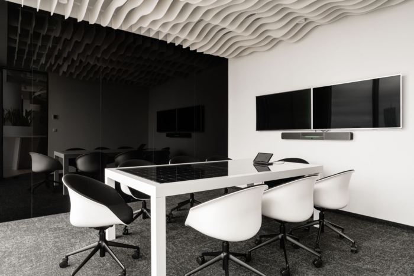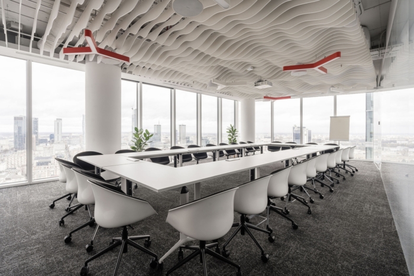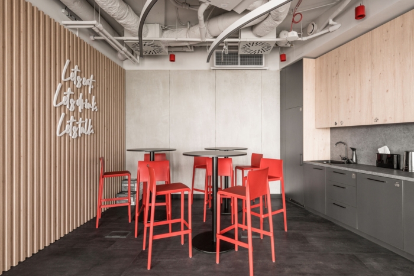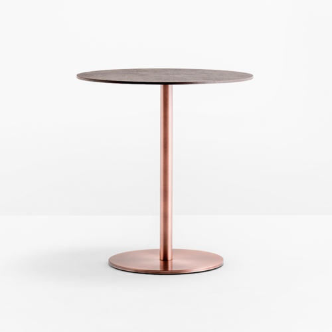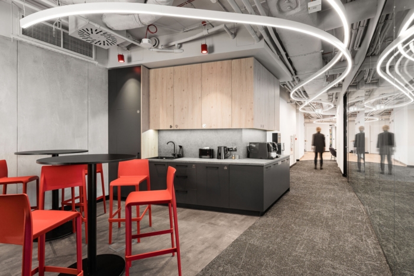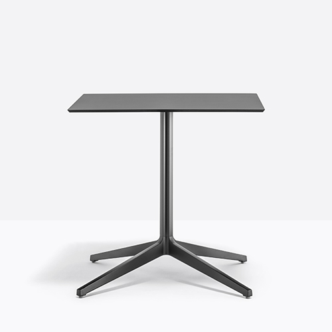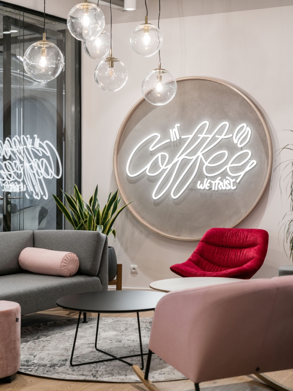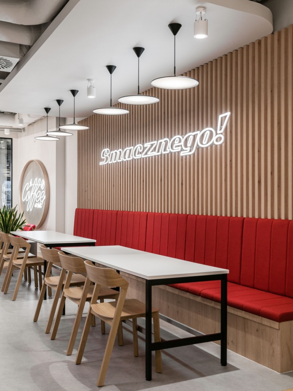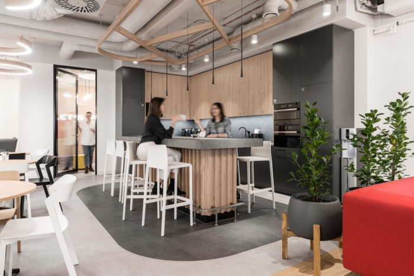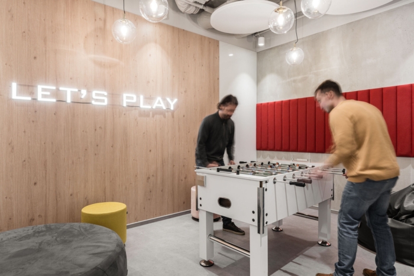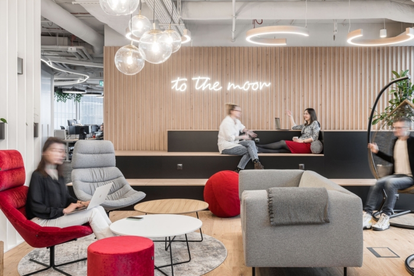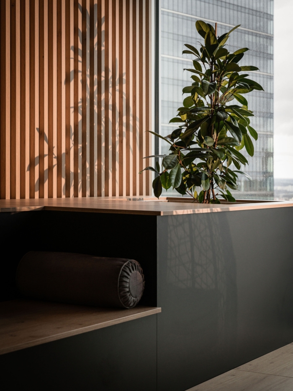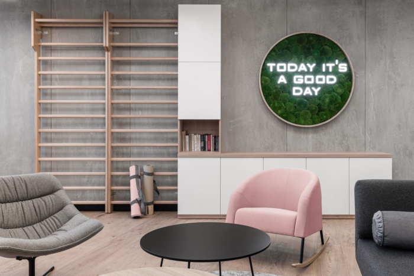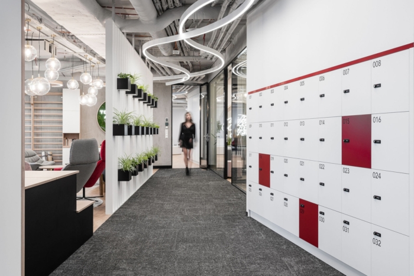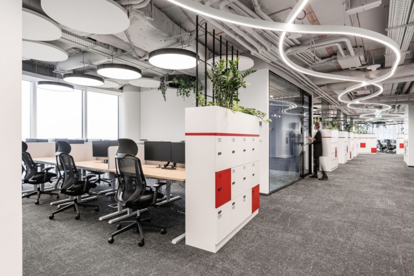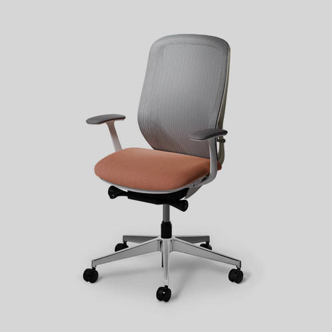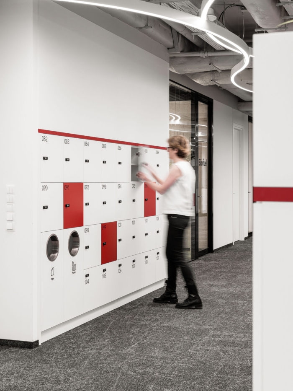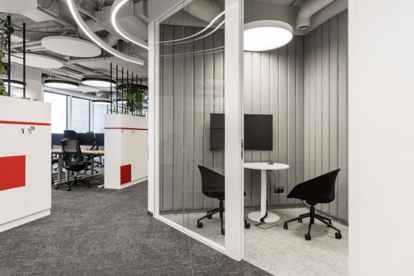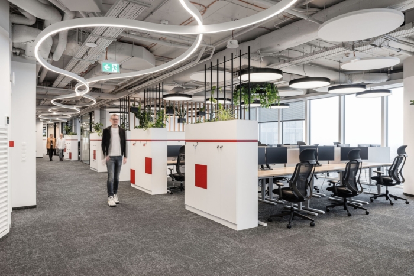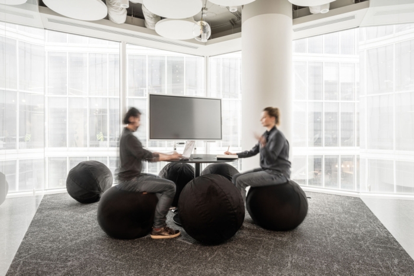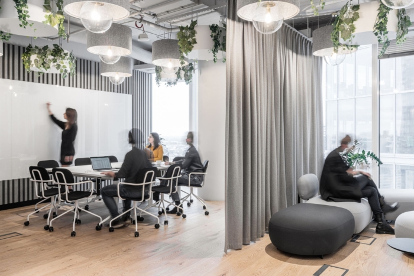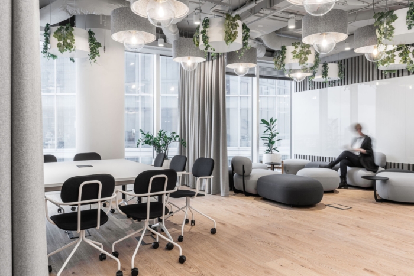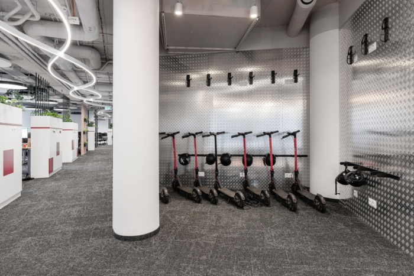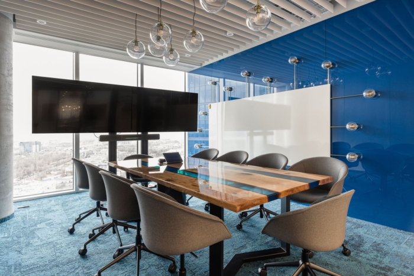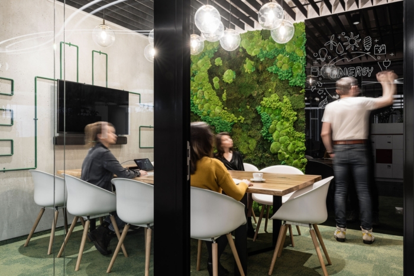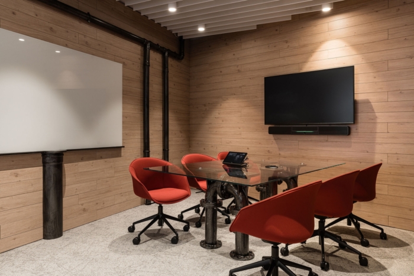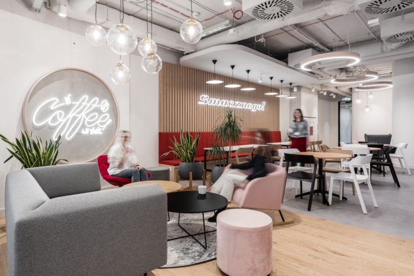
Axpo Group Offices – Warsaw
BIT Creative Barnaba Grzelecki used a limited color palette to make a big impact in the design of the Axpo Group offices in Warsaw, Poland.
Axpo Group is the global company functioning in the segment of the production, distribution and sales of the renewable energy resources. The arrangement occupies the space of one floor in the Warsaw Hub Building. The whole office design corresponds with the company’s activity, in consequence some of the elements were inspired by the energy resources. The important thing for our Client was the creation of convenient work environments responding to the employees’ needs. The arrangement has been perfectly adjusted to the Client’s expectations. The office is highly functional and spacious, but mostly it stimulates the creativity and stays strongly inspiring. The interior is full of life as the conscious usage of the materials and colours give the space unrepeatable character.
The function
The work environment as well as the style of work recently have dynamically changed. Due to pandemic situation some processes have been accelerated and some new solutions have been forced. The key element in the whole project was to provide friendly and safe work stations and at the same time adjust the work model to the current trends. The office is the connection of two different office styles – traditional and agile one. The space has been divided into several elastic work spaces, semi-private areas and conference rooms. The elements of the whole design are the result of the architects’ ideas and Investors practical needs. The office perfectly fit to hybrid work tribe due to the a lot of spaces intended to work in smaller groups. The project is the example of the office reflecting the company activity. In this case it is the company from production, distribution and sales of renewable energy resources. The interior was made with the highest care about each single detail. The materials used in the design are the ones of the highest quality. The interior corresponds with the company activity, while some of the elements have been inspired by the energy resources. The cold and industrial design is fulfilled by big amount of wooden finishes and natural plants. These composition of mentioned materials create cosy, industrial and contemporary style of the space with a big amount of unrepeatable details. The excellent supplement of the arrangement are the modern furniture, decorative lighting and the acoustic solutions present on the walls and ceilings.The ergonomy
One of the most important aspects that should be fulfilled in well-designed office is the ergonomic. As in each of our projects we also took care about this part of the design. The office is equipped in ergonomical work stations with electrically regulated desks, office arm chairs with headrests and lumbar part adjustment. The employees can also use comfortable conference rooms or such auxiliary rooms as quiet work or focus rooms. We also add into the space some acoustic solutions that provide the right work comfort in the open space. In the ceiling there have been suspended special acoustic panels, the benches are divided by high cupboards and partition walls with felt elements. The glass walls are double glazed, as all of the doors have the additional falling threshold. The last of the elements are the well-chosen lighting. Due to locations of the lamps we manged to create well lightened space. All of these solutions let us design ergonomic and comfortable workspace according to the idea that well-designed office is the one providing balance between comfort, ergonomic and visual aspect as well. The office where we can feel simply well and safe at the same time.The design
The office referred to the company activity, as particular elements are inspired by different energy resources. The Investor expected the space that would be not only highly functional and spacy but also that there would be visible the motive of Axpo branding in the interior- to make the office the company’s recognizable and representative headquarters. It was really important to create the space as the modern and ecological one with the feeling of creativity, inspiration and safety. In the design we came with many different interesting details and solutions. The whole concept is based on a relation of the light with the details that corresponds with Axpo activity. Elements such as ceilings inspired by wind flow, lamps in the fan shape or the conference table with photovoltaic panel and pipe valves as the base definitely deserve our attention. The names of the conference rooms such as Solar, Natural Gas, Small and Big Wind, Hydro, Nuclear and Biogas also were inspired by renewable energy resources.
Design: BIT Creative Barnaba Grzelecki
Photography: Fotomohito
