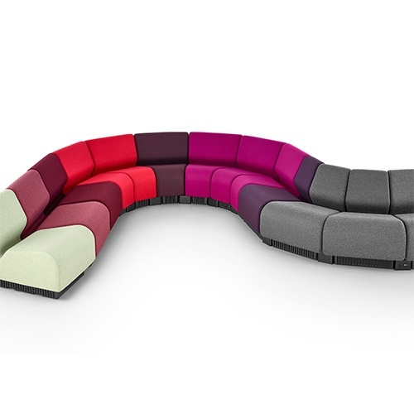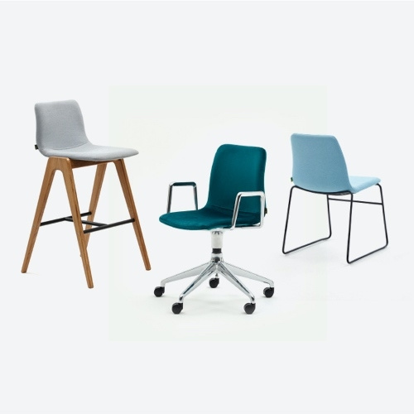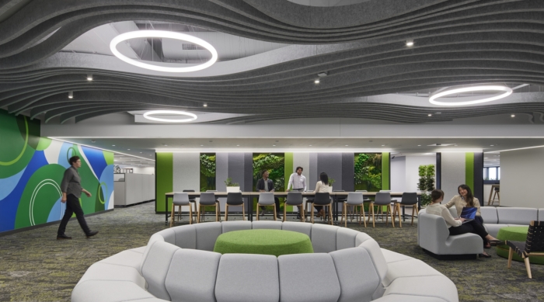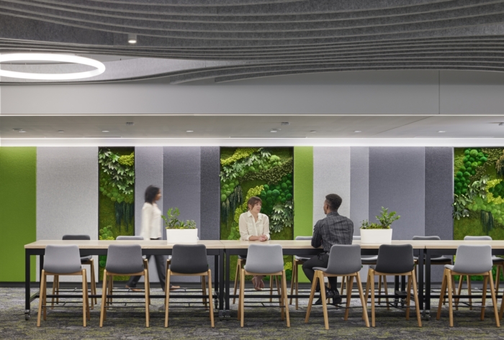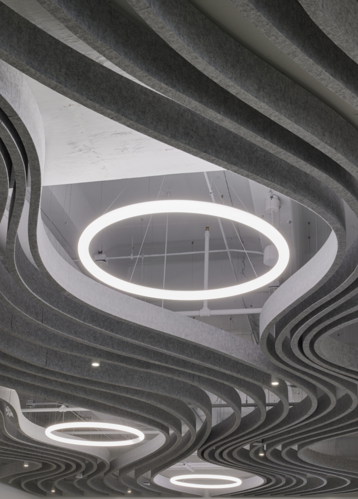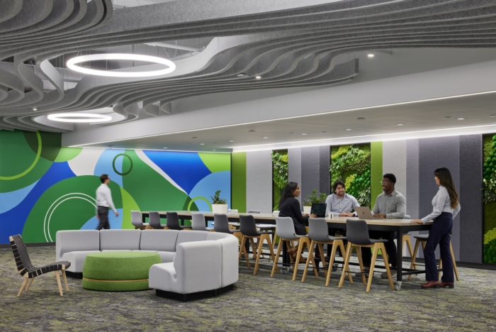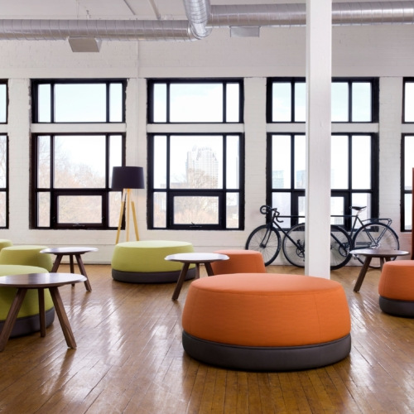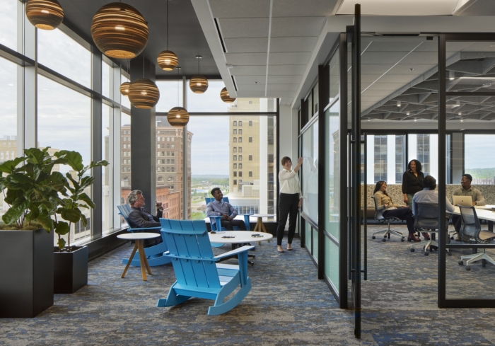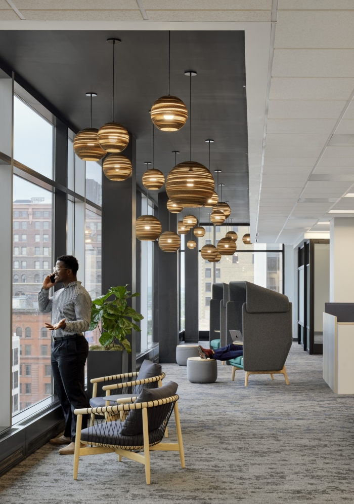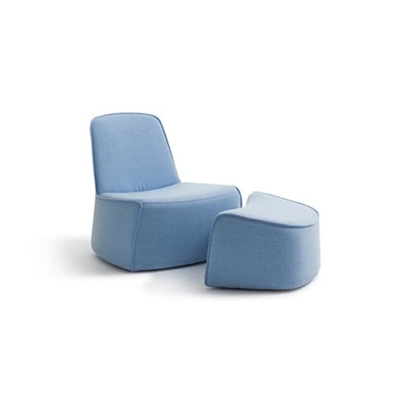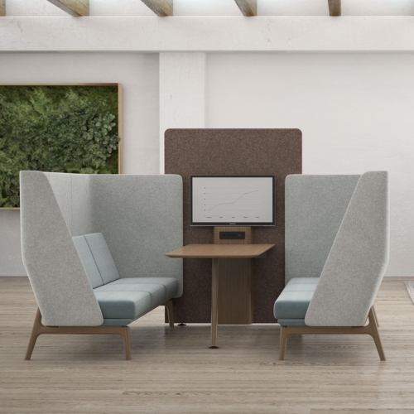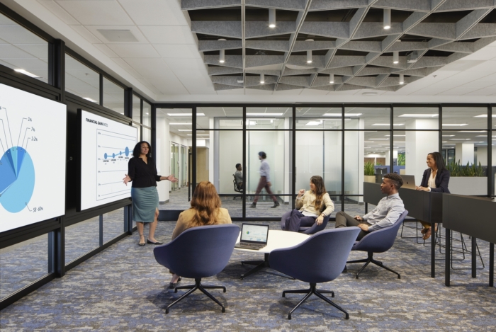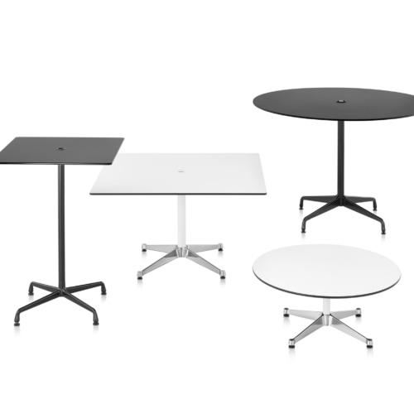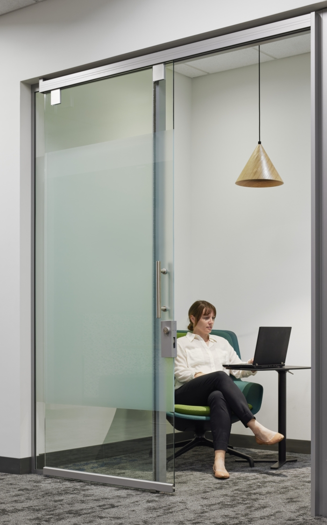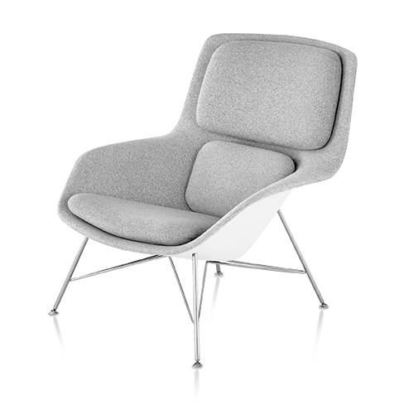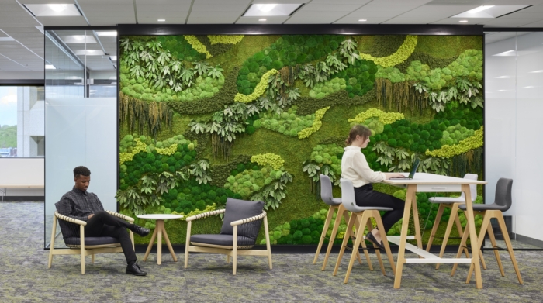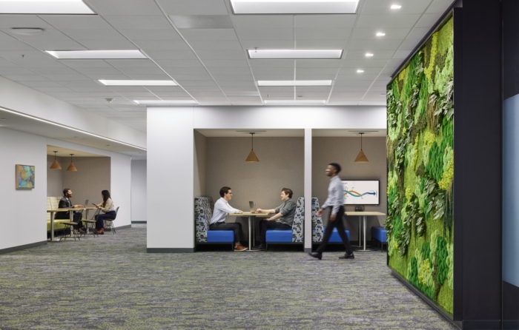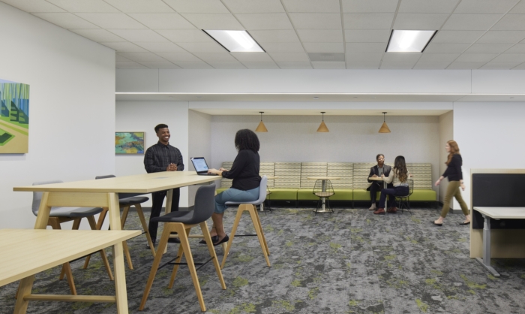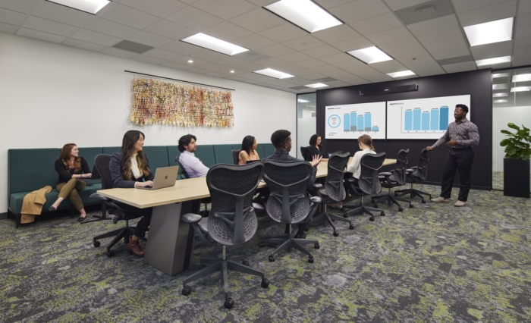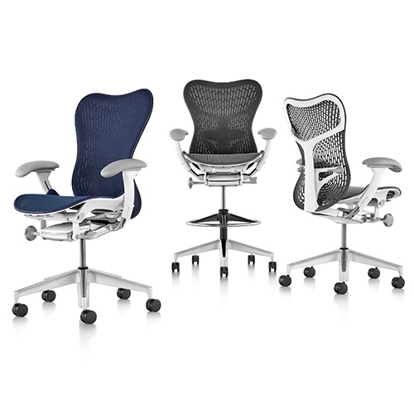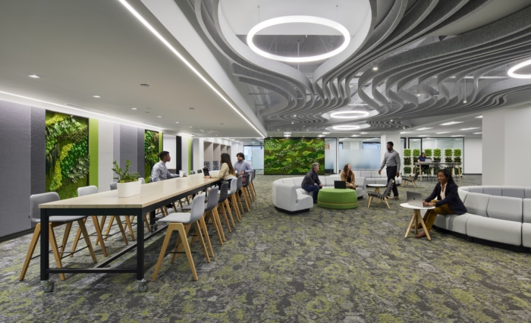
Securian Financial Offices – St. Paul
Gensler utilized natural light when creating a variety of workspaces at the Securian Financial offices in St. Paul, Minnesota.
The Re-Imagine Pilot for Securian Financial’s downtown headquarters is designed to provide new workplace experiences for return to office staff with everyone working in a new hybrid model. The project included extensive visioning and engagement with a broad constituency, and the launching of the Workplace Performance Index (WPIx) survey to gain a snapshot of user expectations, patterns of use, and needs. The WPIx was launched after initial move-in to gauge success and for “lessons learned” to be applied to future launches of these design concepts throughout the campus.
This Pilot project is predicated on a “test and learn” mantra as it relates to experience and the formation of use patterns throughout the day/week/season. This includes new modular and flexible concepts for organizing the 28,000 square foot area with collaborative spaces, new workstation prototypes and dynamic seating, team zones, refreshment areas, and lighting features.The design included all new furniture and demountable walls. Wellness and sustainable properties were implemented around access to daylight and the infusion of art, plants and a green wall, a healthy snack area, and seating nooks intended to be inviting and place for staff to take a peaceful pause during a busy day.
The space is organized around a “central park” for informal gatherings a variety of settings, flanked by technologically integrated “conservatories” for large team activities. Touch down spaces, booths, huddle areas, flexible office for a day spaces, and a large conference room are welcome additions to the choices implicit in the design.
Natural lighter wood tones complement, greens and blues evocative of a parklike experience with organic textures and patterns. The space is tailored, yet fluid. It is intended that the Re-Imagine Pilot will be evaluated every three months, so that the space can continue to adjust and be refined to meet the needs of people returning to work.
Design: Gensler
Design Team: Bill Baxley, Todd Heiser, Jessie Bauldry, Shannon Crenshaw, Sara Weiner, Todd Baisch, Abigail Menacher, Peter Cuvalo
Contractor: Gardner Builders
Photography: Corey Gaffer
