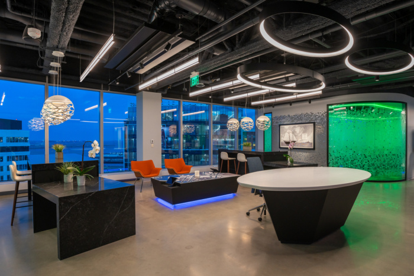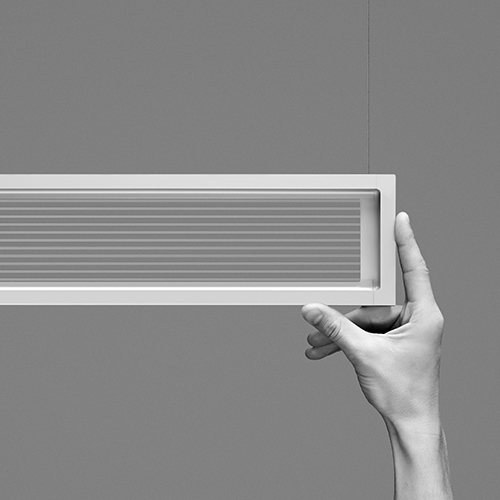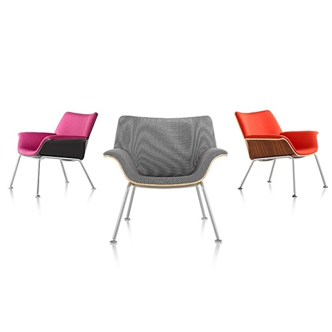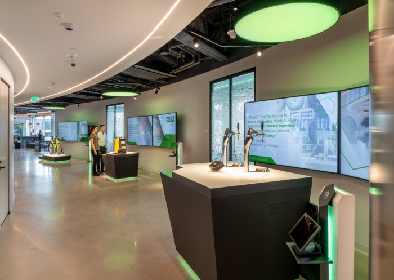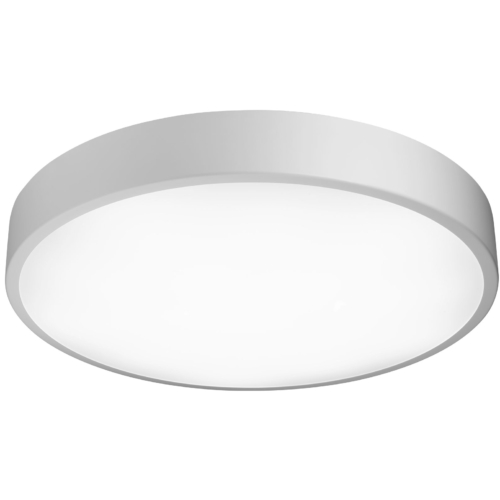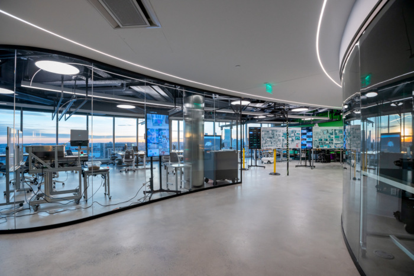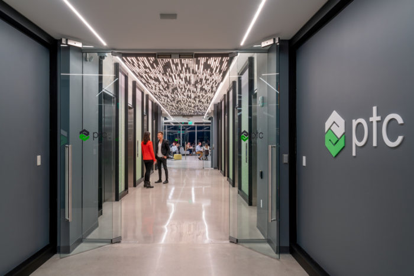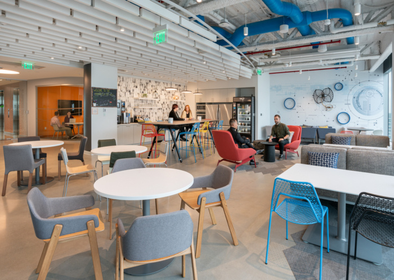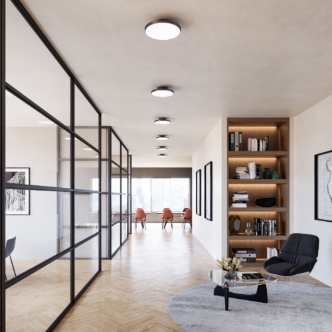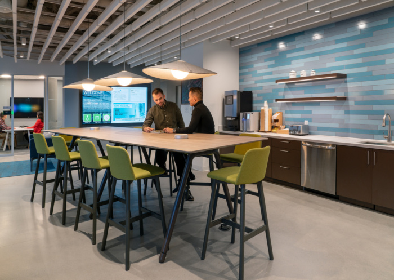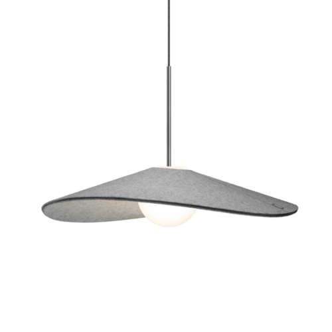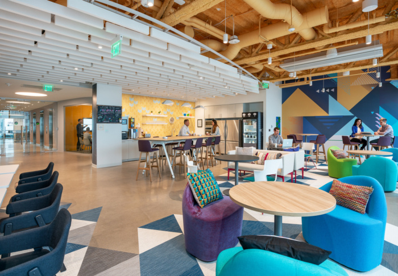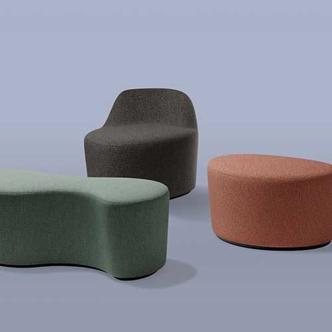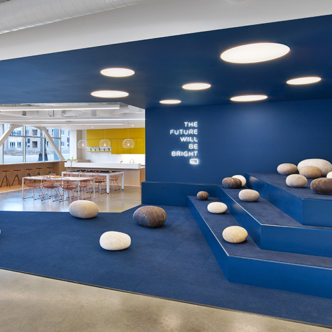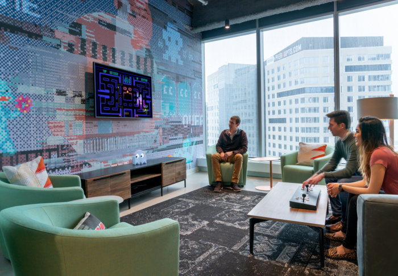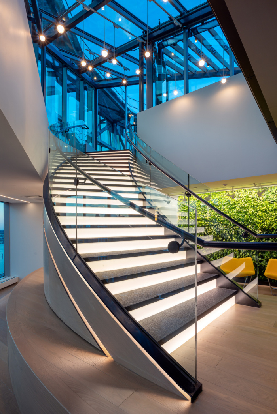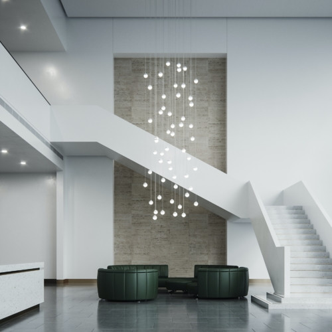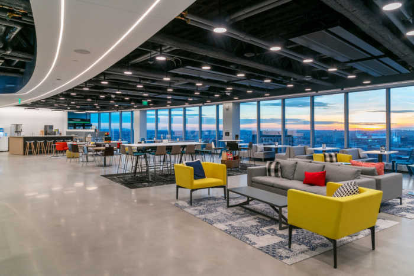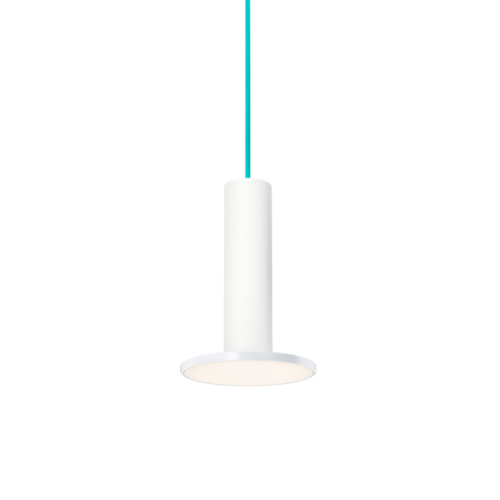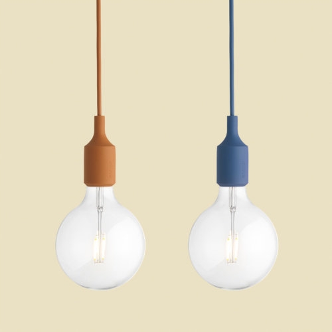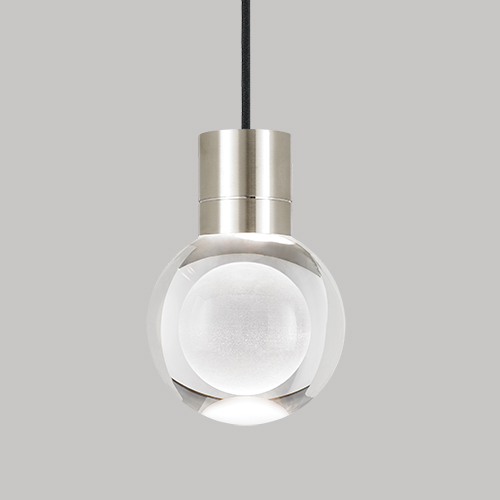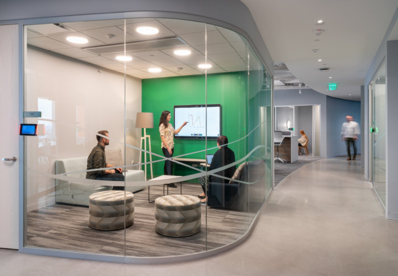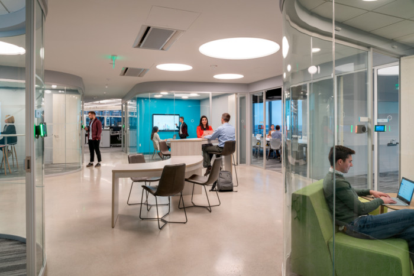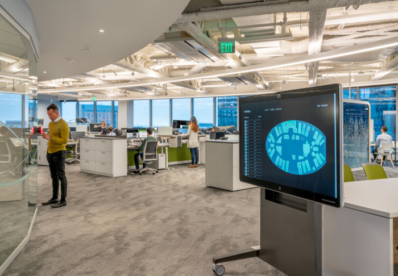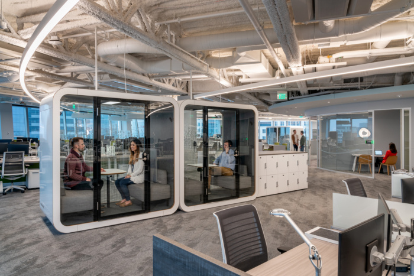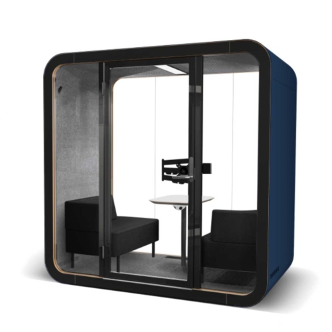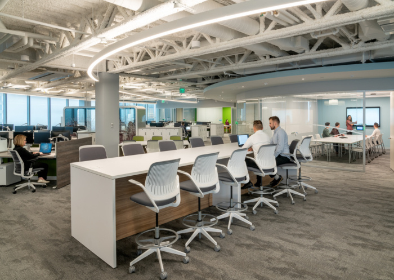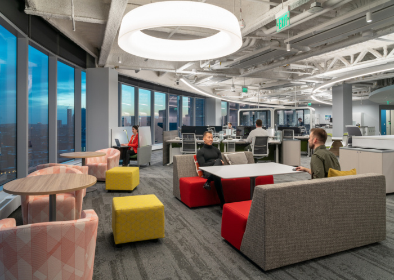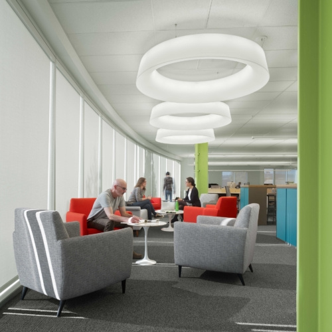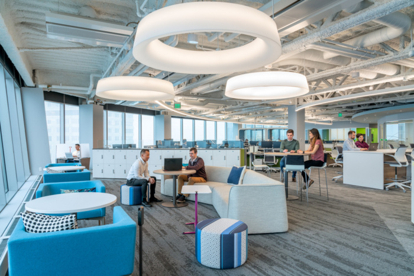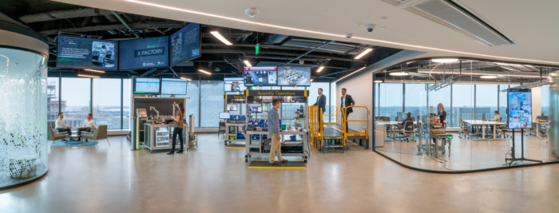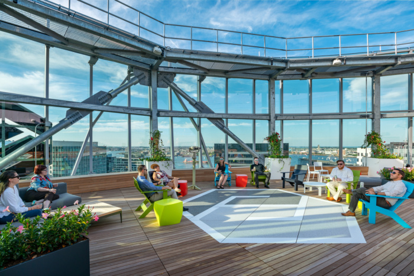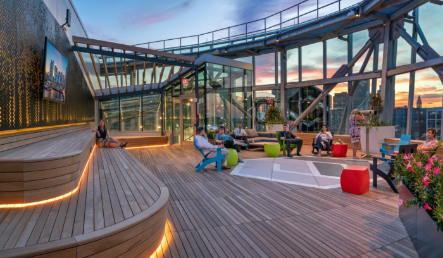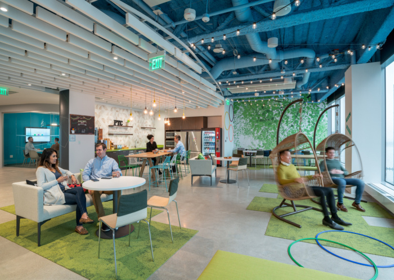
PTC Global Headquarters – Boston
Margulies Perruzzi Architects has completed the design of the PTC offices, a global software company, located in Boston, Massachusetts.
PTC, a global provider of technology that transforms how companies design, manufacture, operate, and service things in a smart connected world, relocated its global headquarters from suburban Needham to 121 Seaport, a 17-story, glass office tower in Boston’s Seaport District. PTC’s workspace is transformational in every way: its urban location, workplace design, and abundant use of technology provides PTC’s employees with the optimal work environment to thrive and innovate, while offering customers an interactive venue for experiencing PTC’s technology.
PTC’s vision for future growth drove a business transformation for the 250,000 SF, technology-rich headquarters and a dramatic shift to a new way of working with an activity-based, open office and free address concept for the workspace. PTC’s project goals were to: 1) elevate the PTC brand and profile of the company; 2) deliver space that attracts and inspires talent, tapping the potential of its urban setting; and 3) create a world-class technology experience for customers.
The complex interior design was strongly influenced by the unique, elliptical-shape of 121 Seaport, resulting in an open floor plan with 100% unassigned seating for activity-based work. The design places glass-walled conference rooms and huddle spaces around the building core on each floor, and arranges bench seating with ergonomic sit-to-stand desks in a radial fashion, aligning with the oval shape to maximize exterior views.
More than 200 technology-enabled collaboration and huddle rooms support PTC’s workspace, encouraging employees to work more productively. Open-seating collaboration areas and touchdown spaces for mobile workers anchor the ends of each floor. On every floor, a themed work café dubbed “The Hive” offers employees a diverse experience for casual meetings, socialization, and quiet time. The free address model facilitates “accidental collisions” among employees, creating opportunities for interaction across departments.
In designing a new work environment, PTC recognized the opportunity to meld its role as a technology innovator to make its headquarters a global model for excellence in the use of “disruptive” workplace technology. Embracing a new workplace paradigm, PTC’s goal was to implement facility management and employee productivity technologies that would facilitate employee input.
At the heart of PTC’s new transformational headquarters is the Corporate Experience Center (CXC), an interactive showcase for PTC’s innovative technology, including its ThingWorx® industrial Internet of Things (IoT) and Vuforia Augmented Reality (AR) platforms, Product Lifecycle Management, and 3D CAD technologies. The CXC’s location on the 17th floor offers a convergence of digital and physical features and a layout that encourages employees and customers to co-mingle.
The world-class CXC provides visitors with a customized, hands-on tour to experience a world powered by PTC’s technology. A combination of state-of-the-art meeting space and more than 20 experiential exhibits dynamically present PTC’s customer and partner innovations, and the adjacent PTC Reality Lab, Med Lab, and Maker Lab allow customers to engage with PTC engineers at work. The design of the CXC pushed the technology envelope to include an impressive stage for highly interactive, intuitive and automated AV and lighting experiences, including wireless content sharing and the use of AR. All the video, audio and control runs over PTC’s network with almost complete flexibility and expandability to match the infrastructure of the rest of the building, allowing the CXC to grow and adapt as PTC’s exhibits change over time.
A well-orchestrated collaboration between the design and construction teams completed the PTC global headquarters project on budget and a fast-tracked 15-month schedule.
Design: Margulies Perruzzi Architects
Construction: Gilbane Building Company
Photography: Warren Patterson Photography
