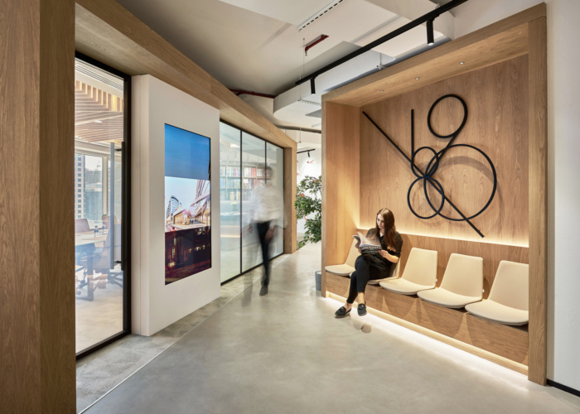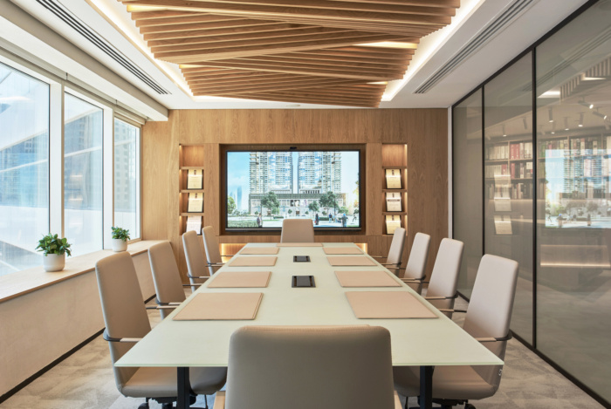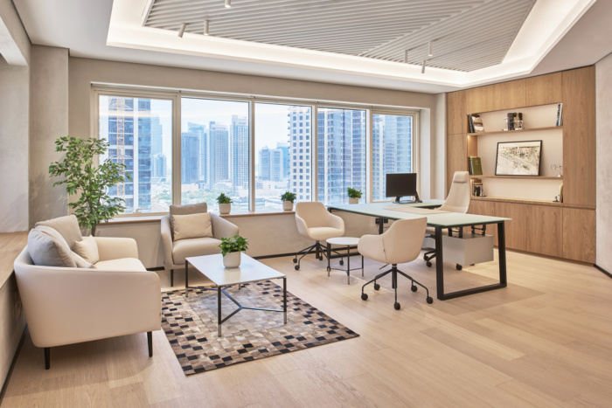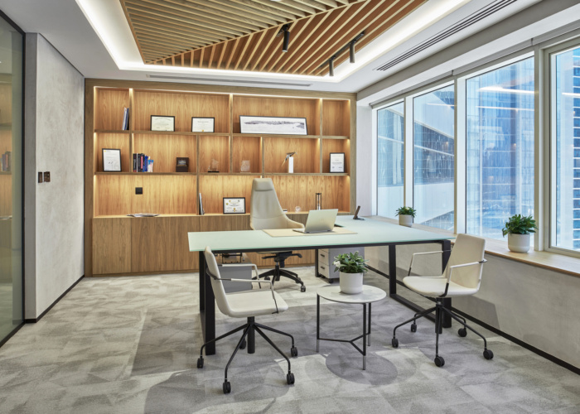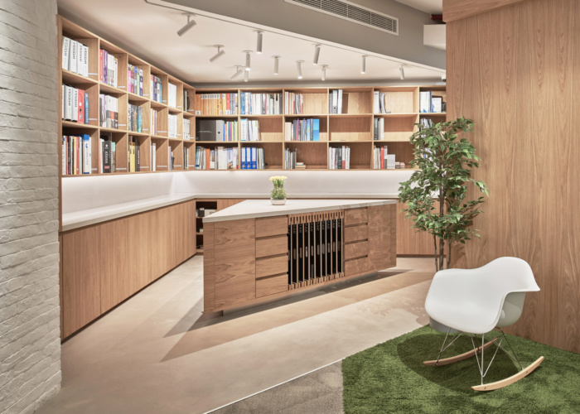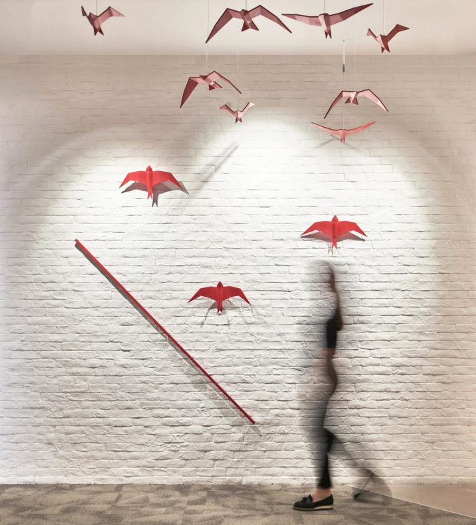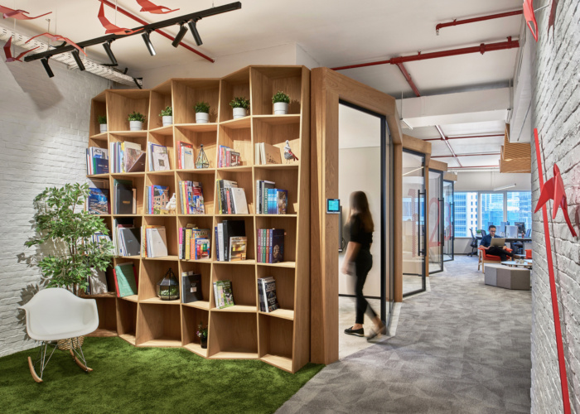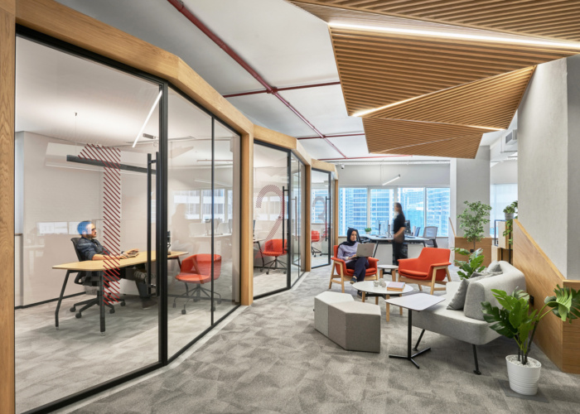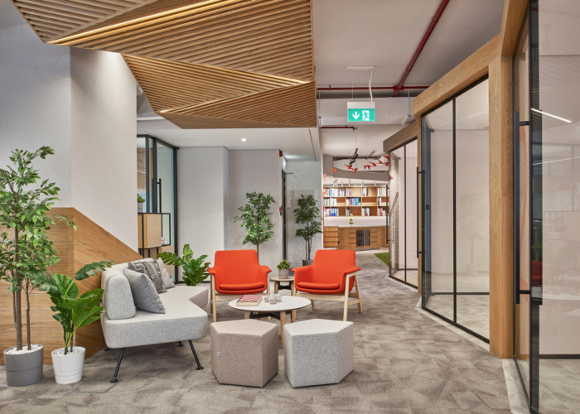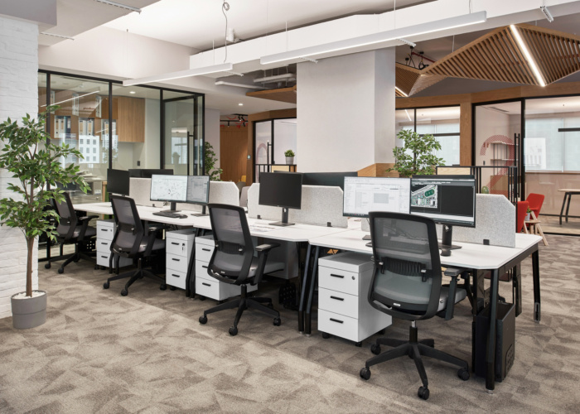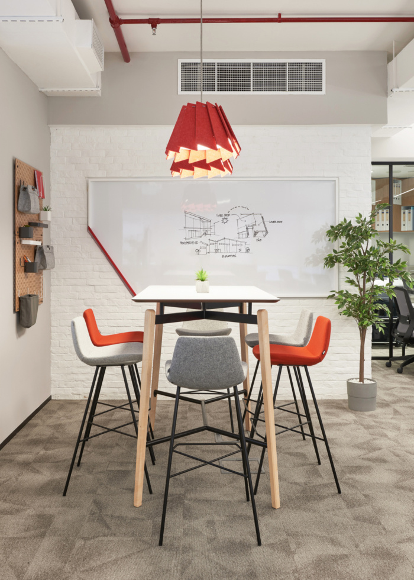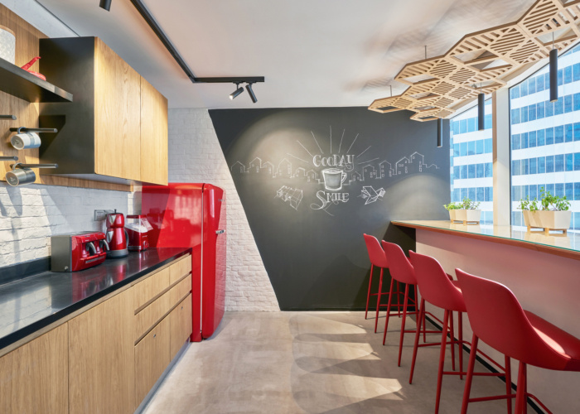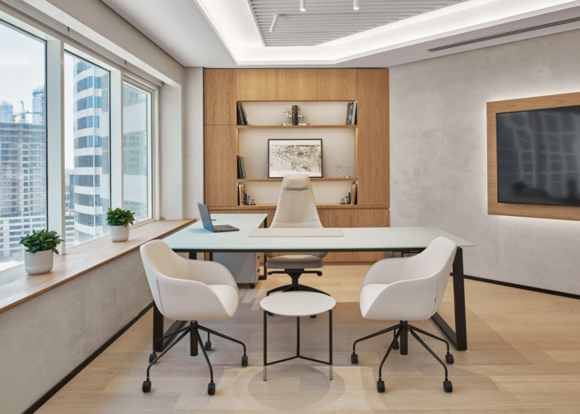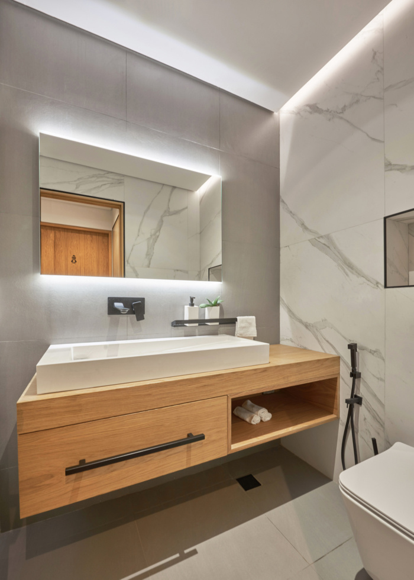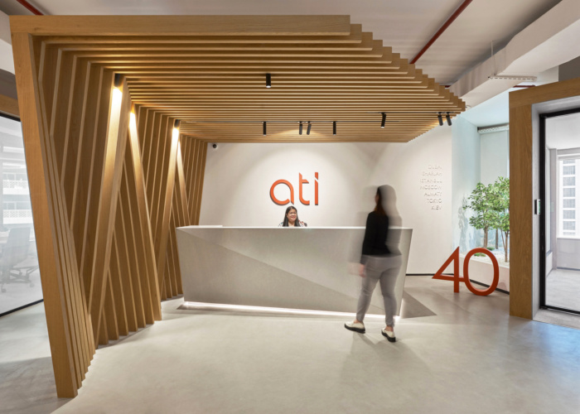
ATI Architects Offices – Dubai
Known for designing spaces that both enrich and support the users’ experience, ATI’s new Dubai office perfectly blends biophilic and origami-inspired concepts with everyday functionality of a busy design studio.
ATI Architects has achieved the design for their architecture, engineering and interior design offices located in Dubai, United Arab Emirates.
In addition to moving, ATI is also celebrating 40 years in business and more than 700 completed projects worldwide, delivered by its teams in Dubai, Sharjah, Istanbul, Tokyo, Kiev, Almaty and Moscow.
Spanning 500 square meters, ATI’s design team was tasked to create a new home base that would feel both millennial-friendly, catering to their younger staff members and timeless, celebrating its rich history.
Divided into three zones – public, semi-public and private, the office includes permanent and flexible workplaces, creative zones and relaxation spaces.
The design team created several distinct areas within an open-plan layout to allow an uninterrupted interaction, communication and free movement between the staff.
The use of natural light throughout the space has been thoughtfully considered, alongside the adoption of natural and sustainable materials. From the recycled wood flooring to the extensive use of biophilic design concepts, a calm, peaceful vibe has been achieved for deep concentration and research. While the space keeps consistent with a raw, earthy palette, it also delves into the theory of colour psychology with subtle accents of red blended to reflect ATI’s brand identity.
Private pods have been used throughout to symbolize small buildings, a design feature that pays homage to the nature of the practice. These workstations can also be adjusted to the employees’ needs creating a collaborative atmosphere to connect, brainstorm and exchange ideas. ATI’s design team made sure that their staff who are sometimes working long hours stay comfortable to sit on ergonomic chairs.
When it comes to lighting, luminaires have been provided to flood the space with adequate light, illuminate specific design features, and create an inviting and productive environment. Acoustic flooring and paneling have also been implemented to improve the soundscape, reduce noise pollution and facilitate communication between employees.
ATI’s new head office celebrates their hard work and dedication over the last four decades as well as their creative vision for the future.
Due to the global nature of their practice, ATI provides expertise in numerous project disciplines and offers design solutions that complement its users and cohesively balance client requirements with technical, commercial, regulatory, cultural and environmental considerations.
ATI seeks to distinguish themselves by providing flexibility and reliability in their designs utilizing the latest software and technologies. Their core philosophy is to create universal, innovative, sustainable and cost-effective design solutions. ATI is committed to ensuring the highest standards and aim to exceed their clients’ expectations consistently.
Design: ATI Architects
Design Team: Altug Ajun, Dilara Ajun, Asrul Yhanutarso
Photography: Chris Goldstraw
