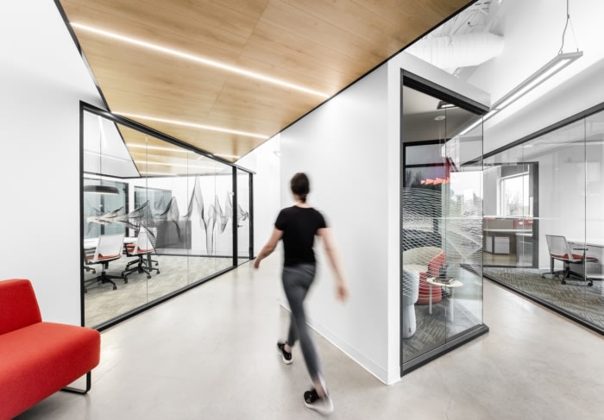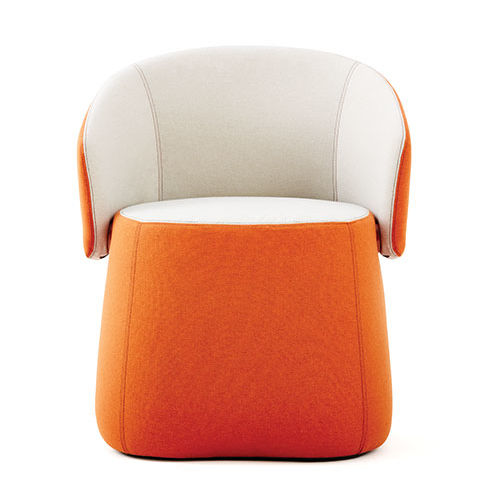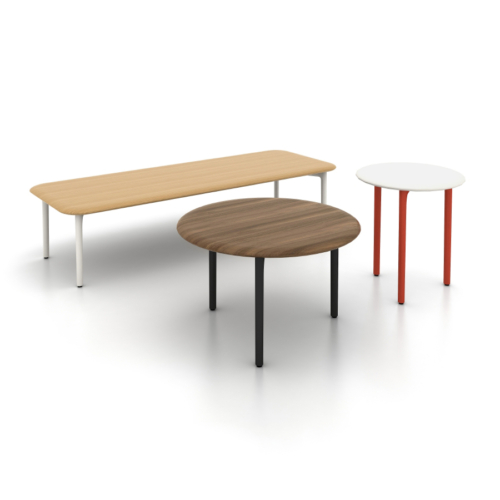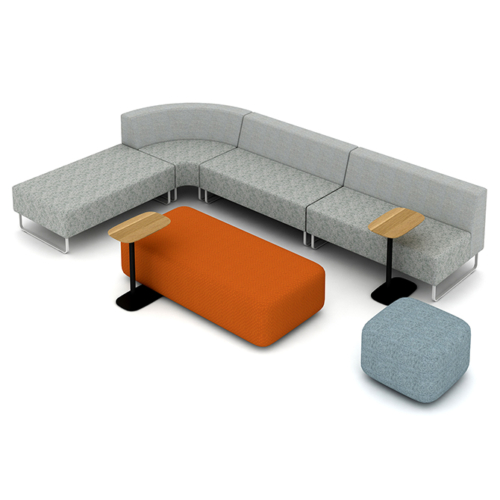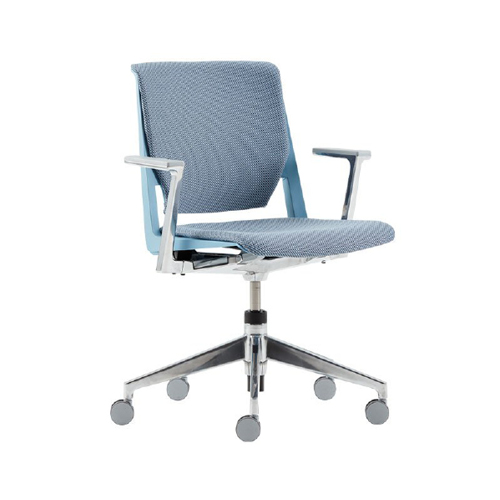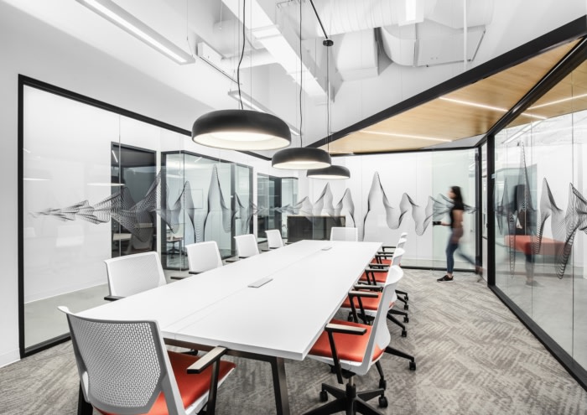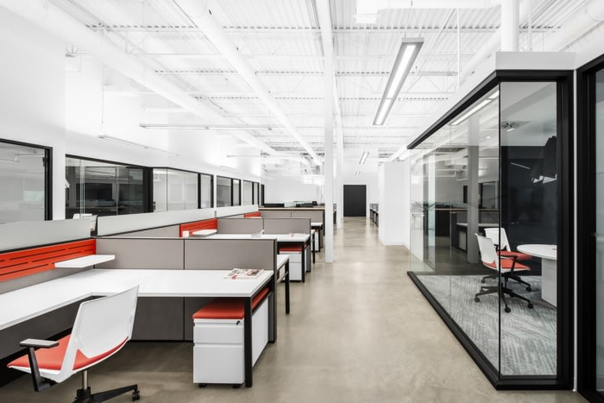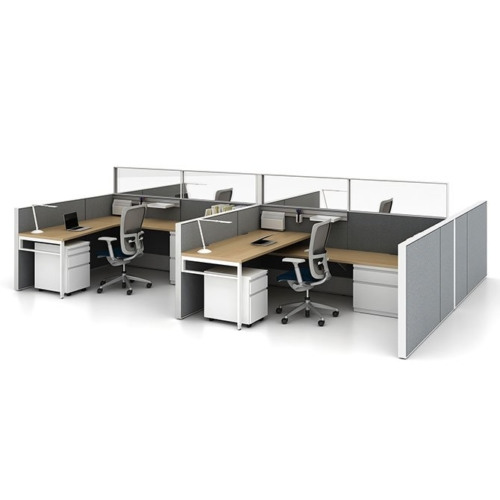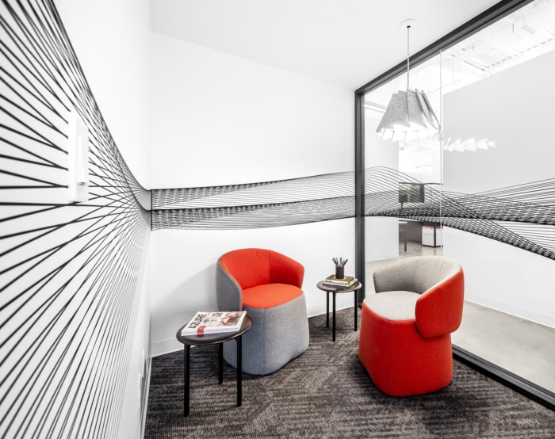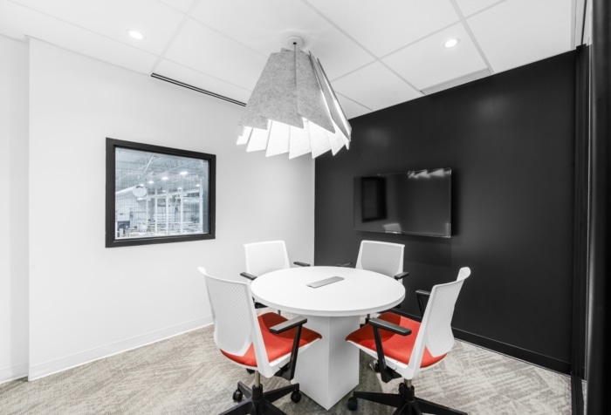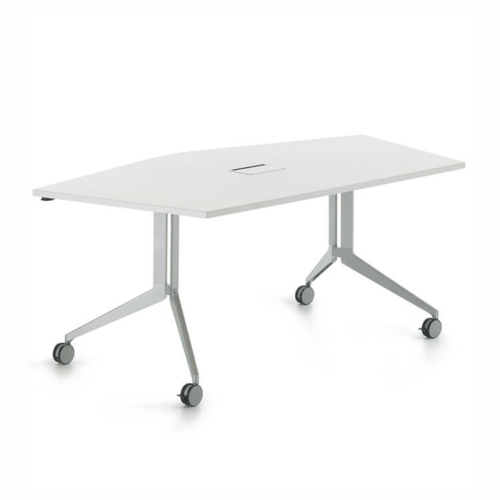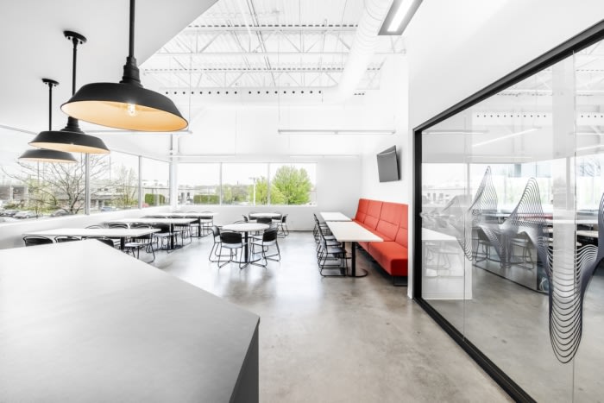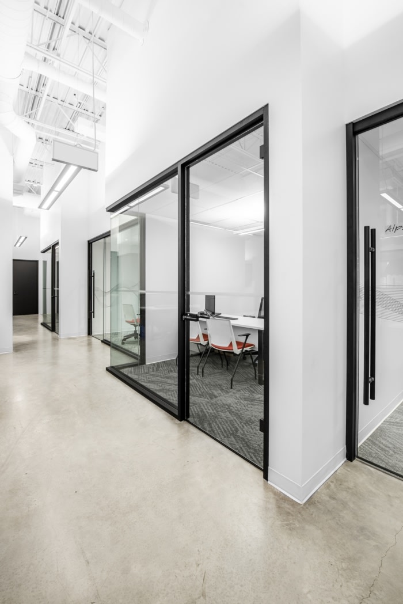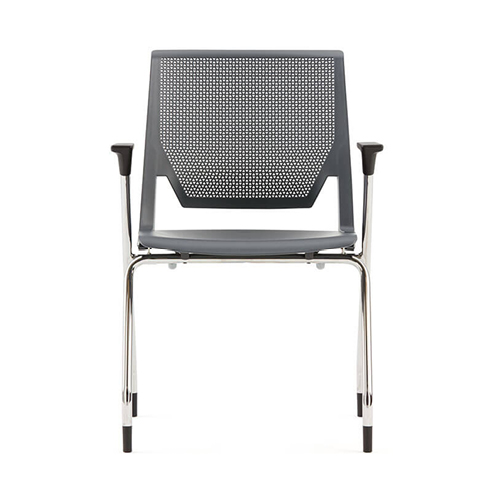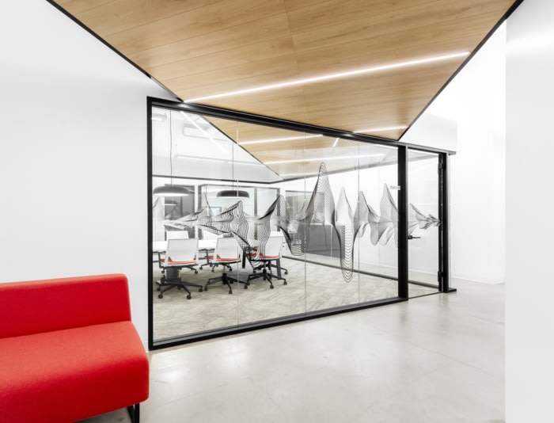
Alga Microwave Offices – Montreal
Folio Design was tasked to reflect the merging of companies in the design of the Alga Microwave offices located in Montreal, Canada.
Following the merger and integration of new entities within the MITECVSAT-ALGA company, Folio Design was mandated by the client for the expansion of its offices.
The mandate was not only to expand existing spaces, but also to create a new living space adapted to new realities in space planning. All the while respecting and letting shine through the brand image of the new entities. The layout had to allow for a harmonious integration between the various entities. The expansion alone was 11,000 square feet. The project was to be carried out in a very short period, from the preliminary studies and functional programming, from conceptual design to construction and going as far as the integration and installation of new workstations adapted to the client’s needs. Folio Design was confident that this was a challenge we could succeed in; everything was executed in just 4 months. The client being the owner of the building and having a completely vacant space upstairs with an empty shell, allowed us to complete the project very quickly, thereby avoiding demolition work. Carrying out a functional and personalized project in record time, these were the challenges our team were faced with in the context of this project.
Our approach was intended to be a collaborative approach with the client and the various collaborators. We quickly set up an efficient project team. In order to complete the project, while respecting the deadline submitted by the client and their budget, we quickly worked out a tight but realistic schedule.
Together with the client, we have created a combination of spaces, which most of them were open concept, maximizing the layout of the workstations around the perimeter of the building thus allowing access to natural light. Therefore have a positive impact on the day-to-day of the employees.
In response to the client’s needs, we created a cafeteria space, that would be shared by the entire team, including the office employees, the factory employees and those working on separate floors. The location chosen for the cafeteria was a very important part in our planning process, ensuring it would become a space where all the employees could come together in a multifunctional area. We wanted to encourage exchanges and collaboration within the entire company. Not only would this space be used during mealtimes, but also for trainings and informal meetings. To allow for more flexibility in the space, we chose furniture that was entirely movable, including the seating and tables, and even the banquette seating.
Design: Folio Design
Photography: Sophie Doyon
