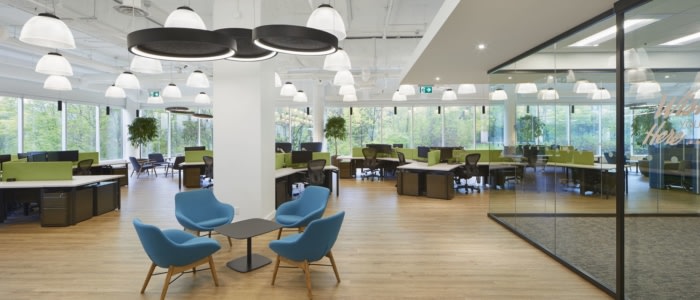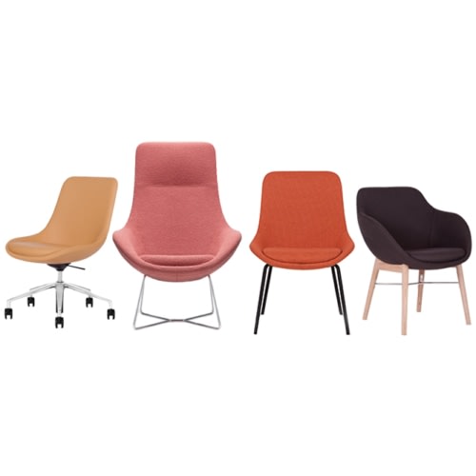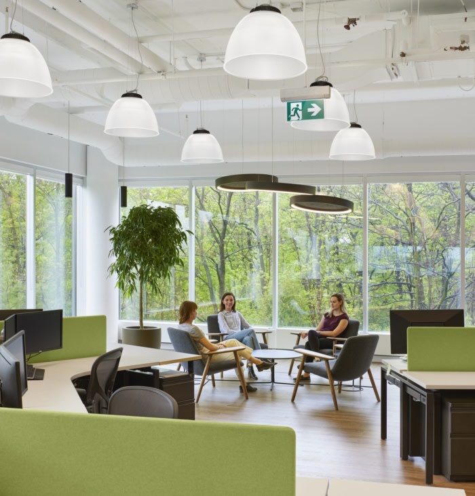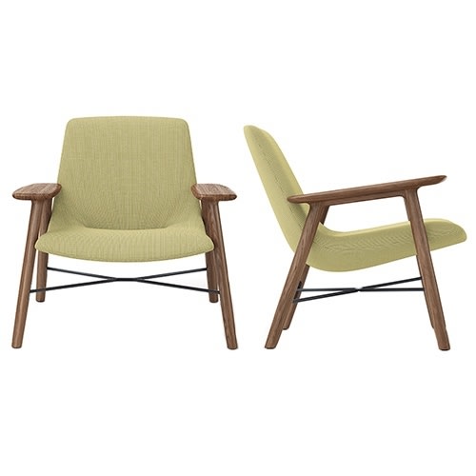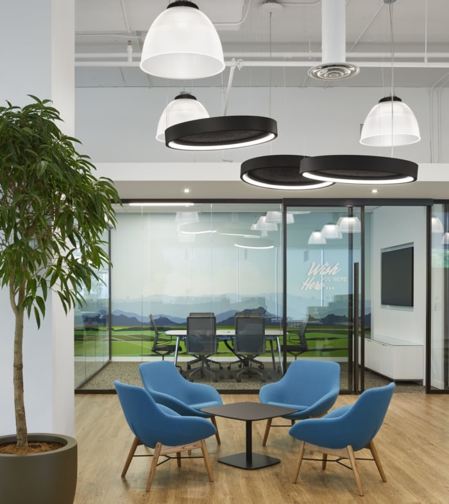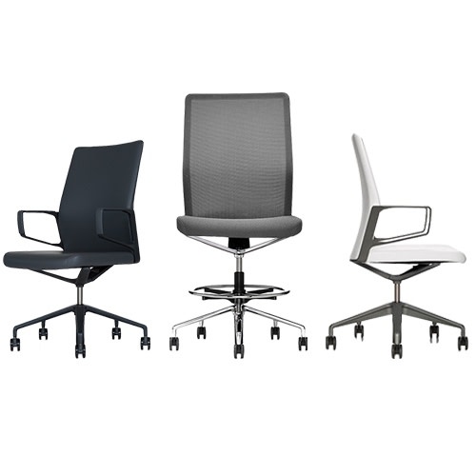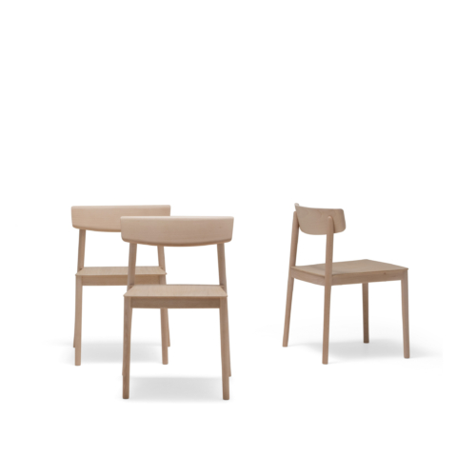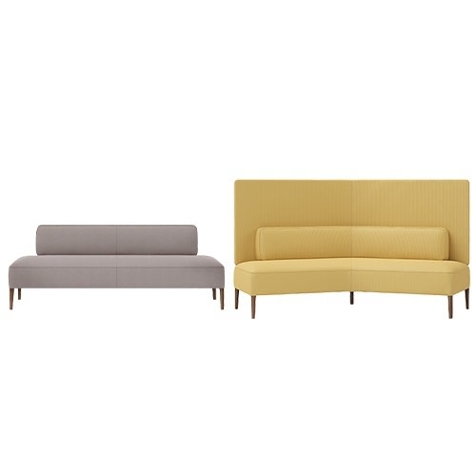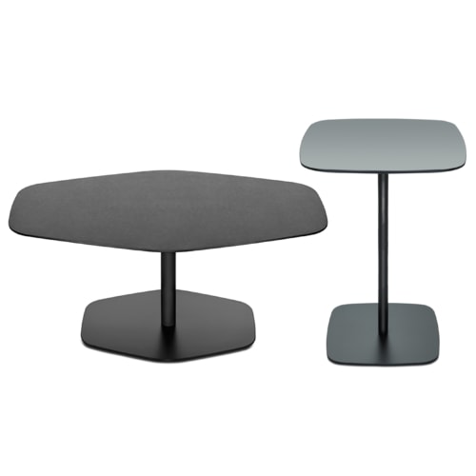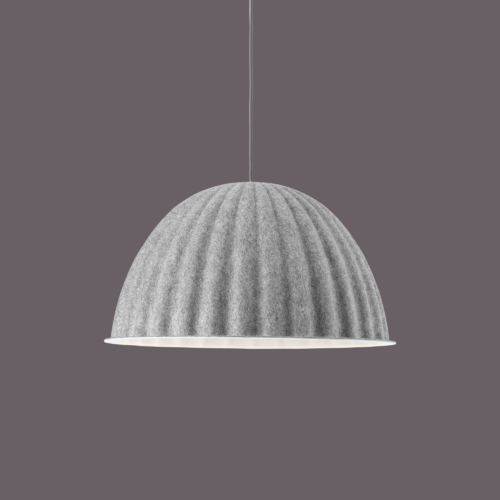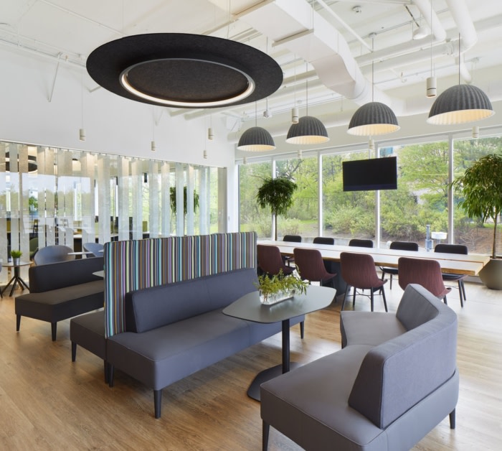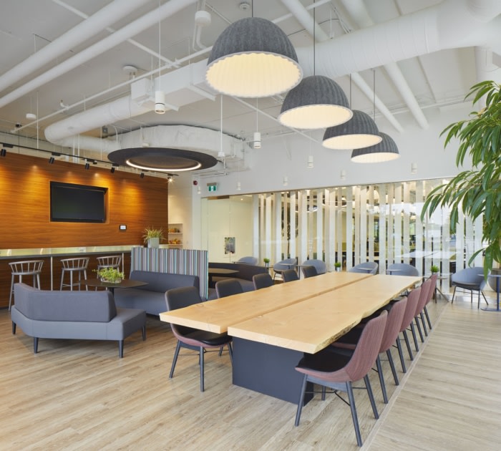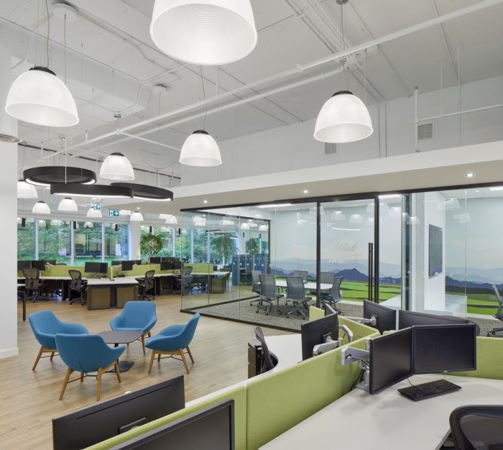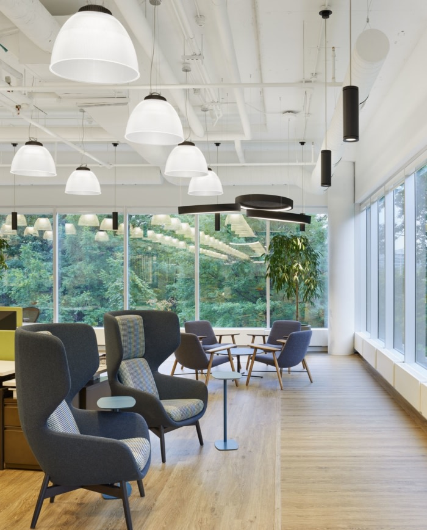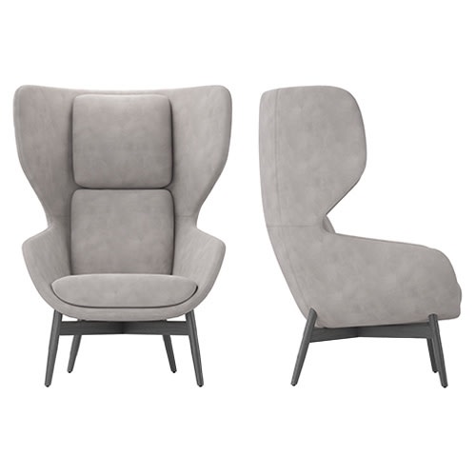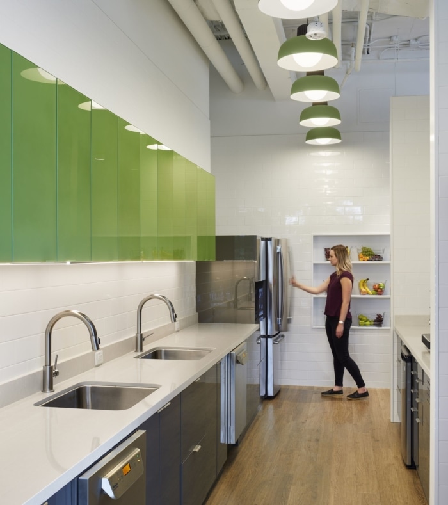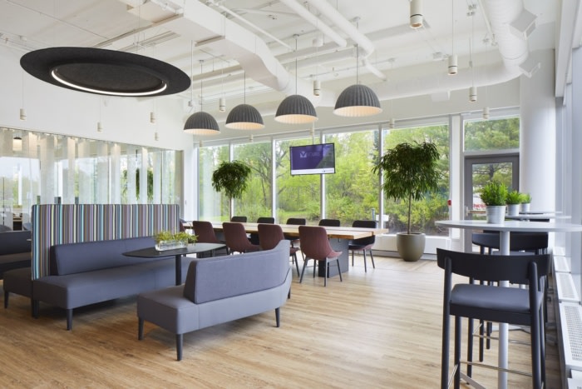
Volaris Offices – Toronto
Completed just prior to coronavirus pandemic, Volaris' highly flexible and collaborative Toronto office is an ideal model for the post-vaccinated workspace.
Bartlett & Associates utilized open space and nature in the offices for Volaris in Toronto, Canada.
After months of social distancing, self-isolation, quarantines and lockdowns, we are thinking about our offices very differently. Though we will be wary of our open workspaces for some time to come, the benefits provided by the daily interactions of working life have never been so evident.
For the HQ of Volaris, a Toronto tech-investment management company, B|A shaped the interior to enhance the way its inhabitants interact with each other, as well as with their surroundings. Located next to the Etobicoke Creek conservation area, the space is wrapped in floor-to-ceiling windows overlooking a lush green forest. To maximize the calming effects of the natural setting, the design team worked to blur the lines between inside and out, bringing the woods right into the office.
Rather than contrast the forest view with the rigidity of a traditional workstation plan, the designers swapped standard right angles for 120-degree desks, grouping them in winding formations that appear cellular in their construction. The non-traditional layout’s inherent movement and flow promotes more interaction – just one of many ways B|A’s interior encourages collaboration.
A series of ten glass-wrapped meeting rooms lines the inside walls, providing ample space to accommodate multiple gatherings, conference calls and virtual meetings, at any given time. While the main boardroom is behind privacy glass, the rest of the walls are completely transparent, offering a sense of openness while keeping the woodlands in view.
Though the design team exposed the ceiling structure over the workstations to add to the airy feeling, a lower ceiling remains in the meeting rooms. Slightly overhanging the glass perimeter walls like a cantilevered roof, the lower plane adds to the sense of privacy and creates a feeling of indoor rooms looking out at the “outdoor” work area that visually merges with the forest outside.
Another organic element the B|A team wanted to add was interaction – the interior is designed to inspire spontaneous conversations and collaborating on the fly. The floor plan includes a spacious café, centred around a custom harvest table. Accommodating up to a dozen chairs, the live edge Douglas-fir table is meant to bring colleagues together in a room largely dedicated to social experiences. A glass partition divides the room from the workspace acoustically, while translucent fins stripe the wall to create a visual barrier.
In the open office itself, a multitude of breakout zones offer opportunities for casual conversation. These areas are defined by a variety of cozy seating options from Keilhauer, all upholstered in soft wool fabrics in soothing shades of blue, grey and green. Note: In a post-COVID 19 reality, the modular nature of these set-ups will be ideal for accommodating both the social-distancing practices that will be expected for some time, and the interaction we desire.
The smallest breakout zones are part of the project’s pièce de résistance: the Boardwalk. A six-foot-wide pathway that runs the full length of the windowed perimeter walls, the Boardwalk is a welcoming shared space where the effects of the forest are amplified. Defined by a switch in the direction of the wood floor planks, the indoor trail is scattered with pairs of wingback chairs and a series of eight-foot-tall ficus trees. It’s a simple amenity from which anyone in the office can enjoy the natural beauty of the site.
Design: Bartlett & Associates
Photography: Tom Arban
