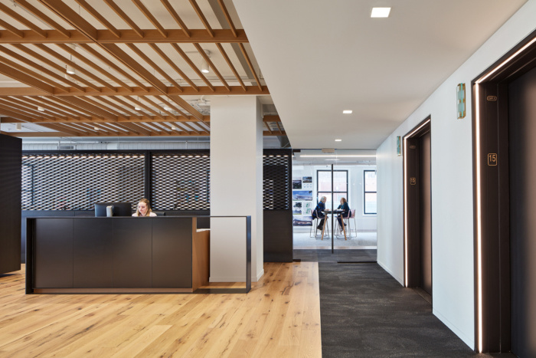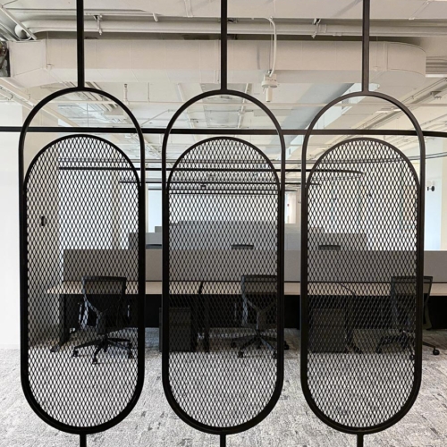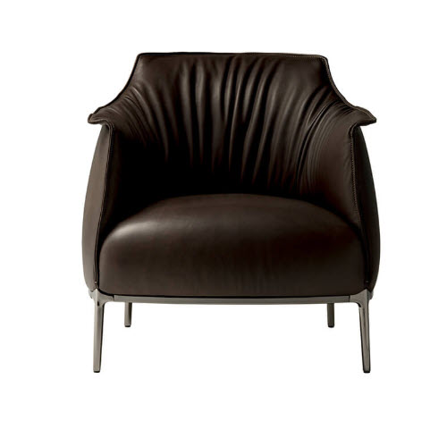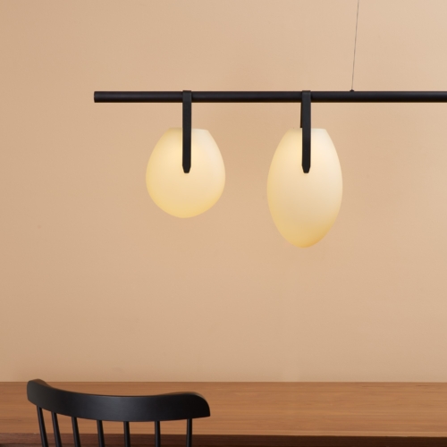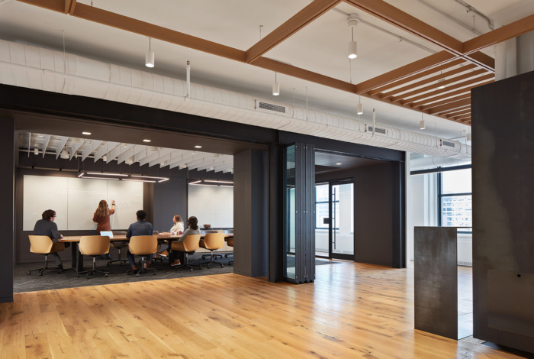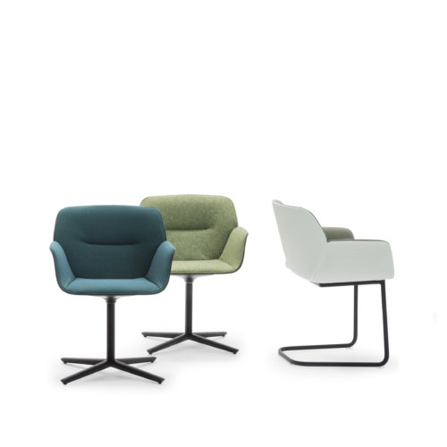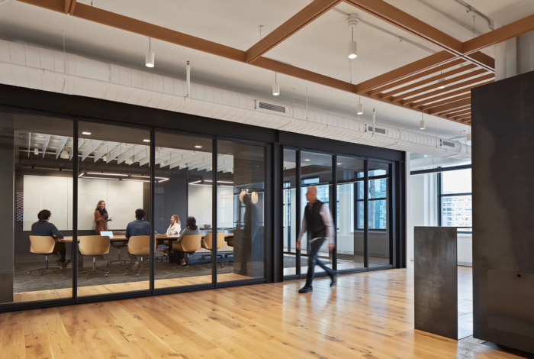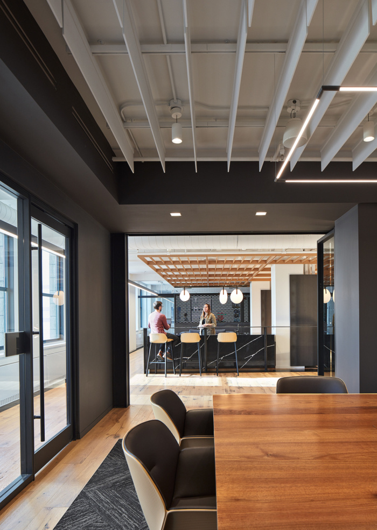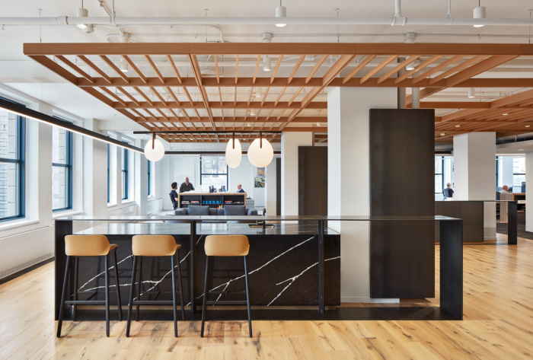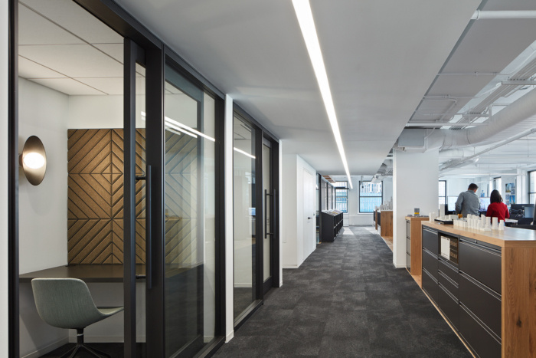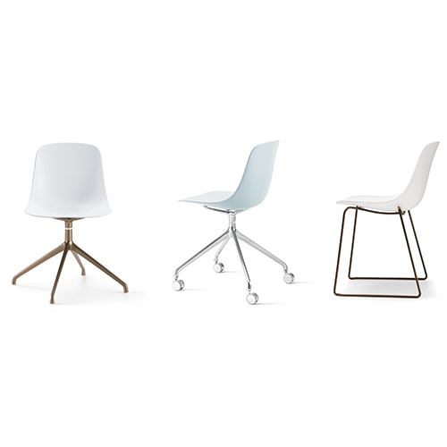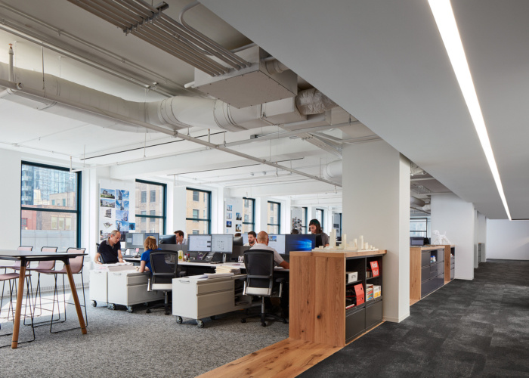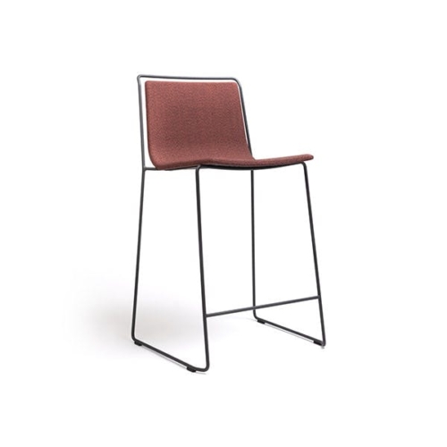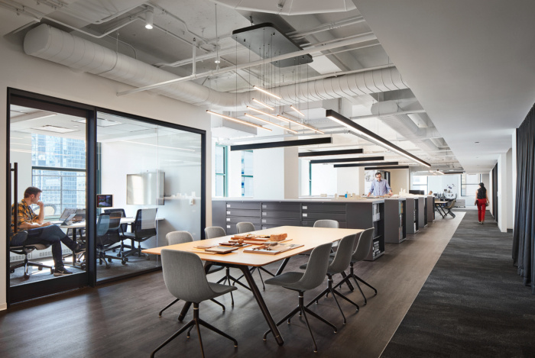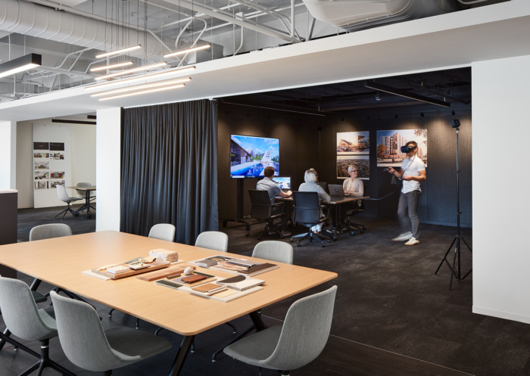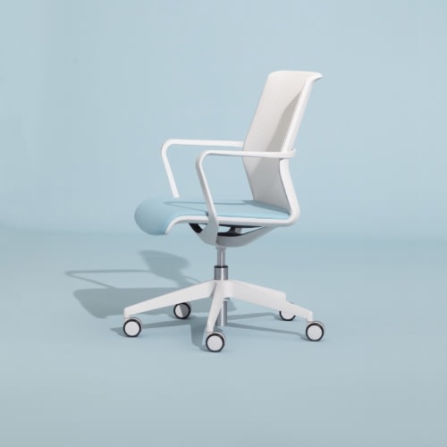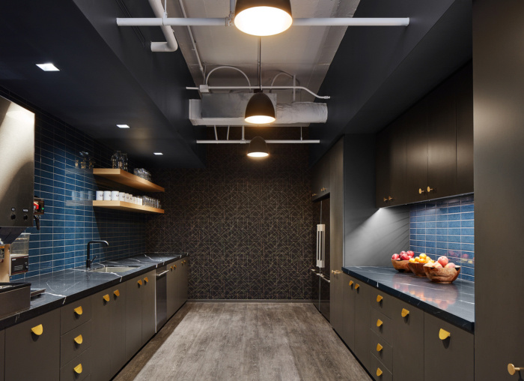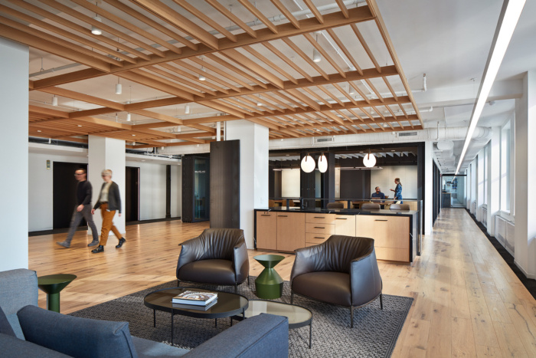
Lamar Johnson Collaborative Offices – Chicago
Lamar Johnson Collaborative created a hospitality-focused design to accommodate for 100+ employees, a landmark space for the architecture and design firm's Chicago location.
Lamar Johnson Collaborative completed the design of their offices located in Chicago, Illinois.
Lamar Johnson Collaborative (LJC) combined with Clayco-owned architecture firm, BatesForum in 2019, becoming one firm of more than 210 professionals in four cities. What began as a necessary office consolidation to combine its 100+ Chicago-based employees into one cohesive location created the opportunity to set the tone for the studio and support a growing workforce and clientele base.
Team visioning sessions unanimously called for a hospitality-focused space. On the north side of the rectangular floorplate, the welcoming lobby and reception area is open to visitors and employees, acting as a space that brings everyone together for formal meetings as well as casual, impromptu gatherings. The floor’s largest conference room sits directly off the lobby, encased in glass that can be completely opened up to house sizable groups. To blur the lines between the hospitality area and workplace seating, the design successfully divides the space with glass doors for security and a screen partition to provide a sense of privacy.
Distinct “neighborhoods” on the east and west sides are made up primarily of workspace. One of the biggest drivers for these areas was enhancing natural light. The entire perimeter is open and walkable, with every desk less than 25 feet away from a window. The design team worked closely with engineers on placement of mechanical systems, compressing toward the core circulation route of the floor. The result minimized the number of ducts in the open office while maximizing ceiling heights to boost natural light.
Collaboration, a core value embedded not only into LJC’s name, but culture, was also a key component to the design of the space. Workspace is broken up with collaborative breakout areas to enhance the studio atmosphere while accommodating the required density of individual workspaces. Along the perimeter, tack boards and white boards on dowels are placed between windows, encouraging stand-up collaboration space. Teams can scrum adjacent to their workspace, and then seamlessly move boards into a conference room.
The workspace is broken up with collaborative breakout areas to enhance the studio environment while accommodating the required density of individual workspaces. Along the perimeter, between windows, hang large two-sided presentation boards, one side is a pinnable surface for displaying work, and the other is a whiteboard surface for team note-taking. The simple dowel system from which these boards hang enables flexibility, ease for moving them around the space, and encourages alternative stand-up collaboration space. Teams can scrum adjacent to their workspace and can seamlessly move boards into a conference room if necessary.
Throughout the office, a neutral color palette serves as a blank canvas to show off 3D printed models, pinned up renderings, and personal design inspiration. Collaboration and flexibility extend to the south side of the office, which is focused on internal teaming. This zone is home to more impromptu meeting booths and tables, the design lab and materials library, VR lab flex meeting room, kitchen, and an open area for external vendor product presentations and charettes.
The studio occupies the entire 15th floor, creating a 20,000 square-foot workplace that celebrates a collaborative team environment all within the walls of the historic Jewelers Building downtown Chicago. The space creates a setting for collaboration and exploration, encouraging clients and colleagues to engage in the design process as a partner with design teams.
Design: Lamar Johnson Collaborative
Contractor: Clune Construction
Photography: Hall + Merrick Photographers
