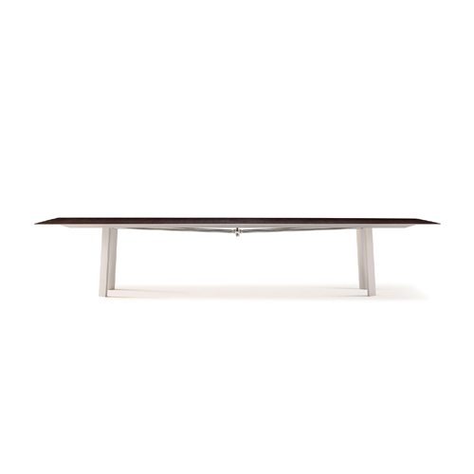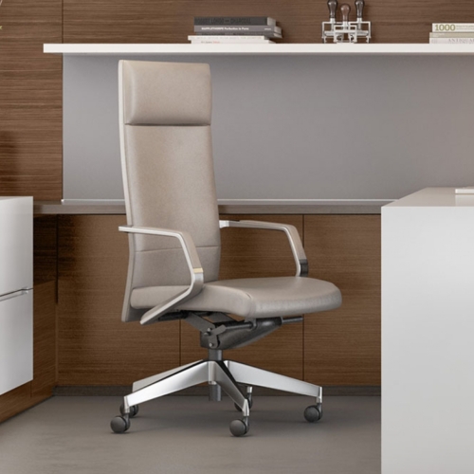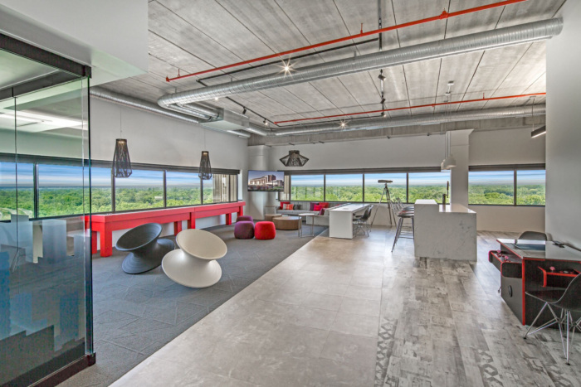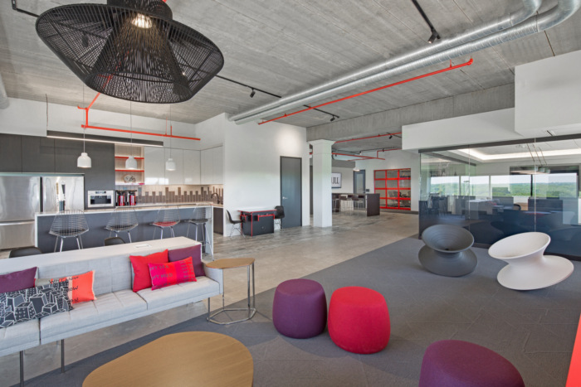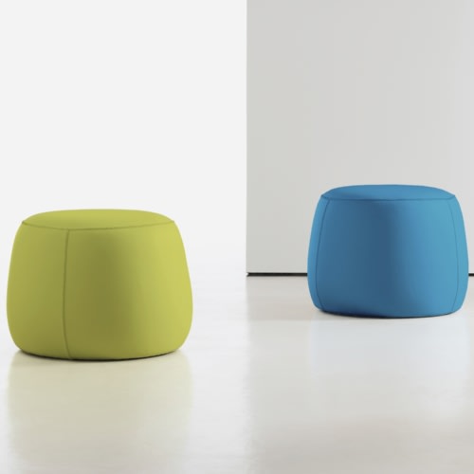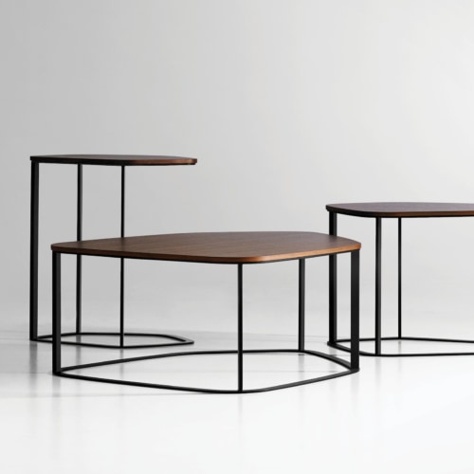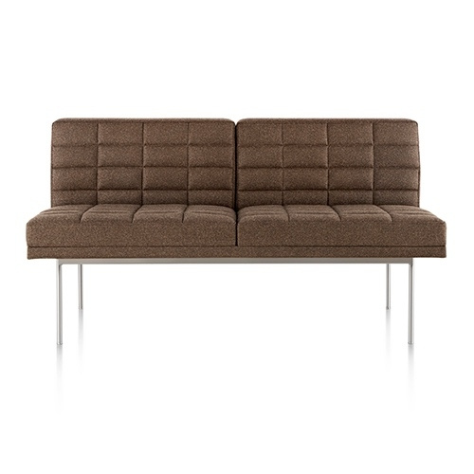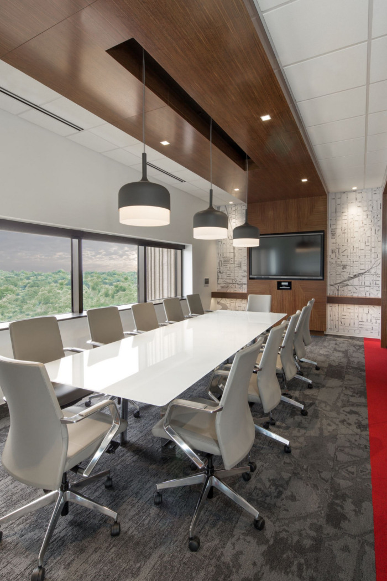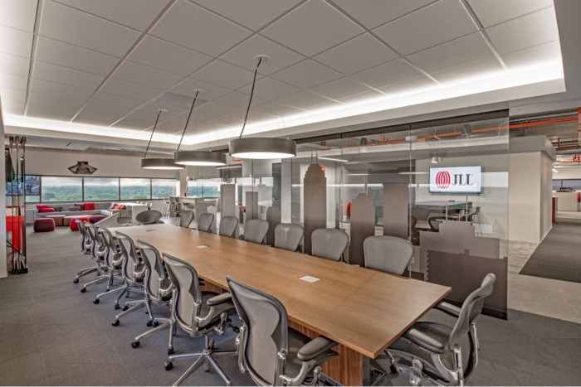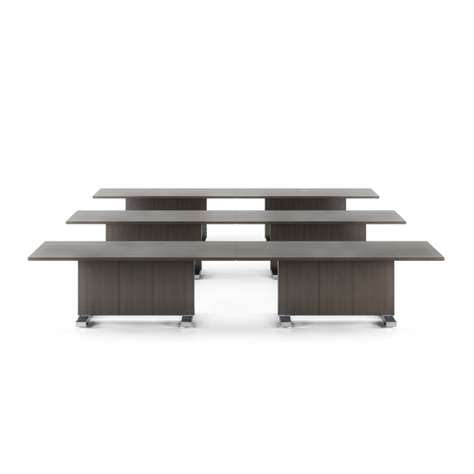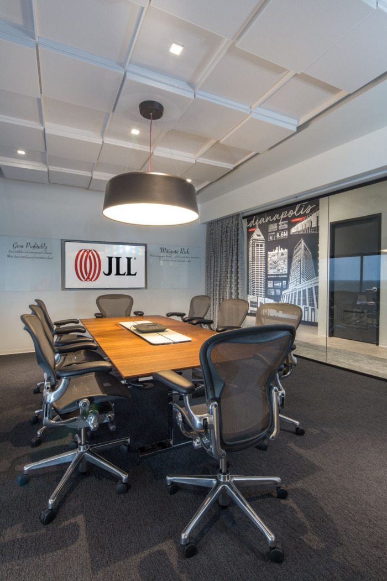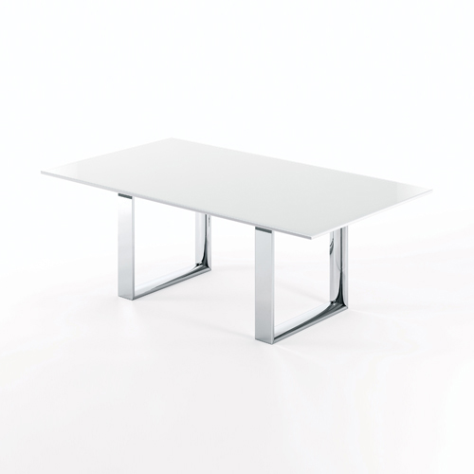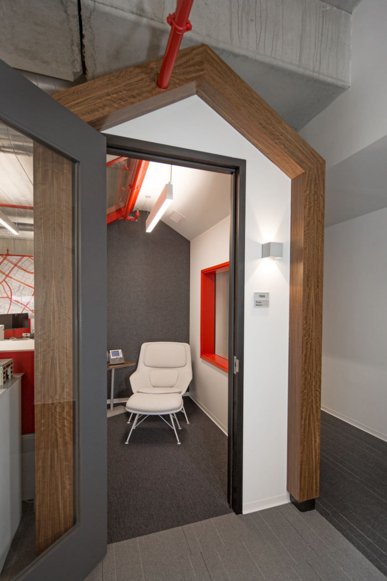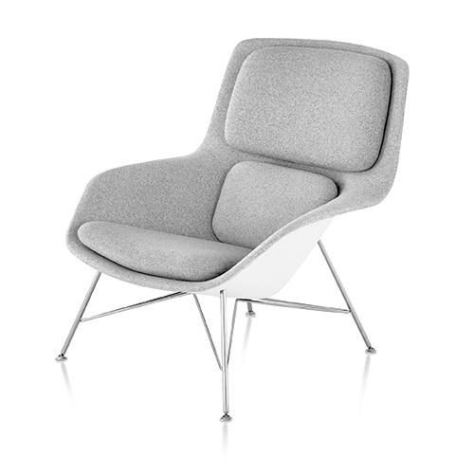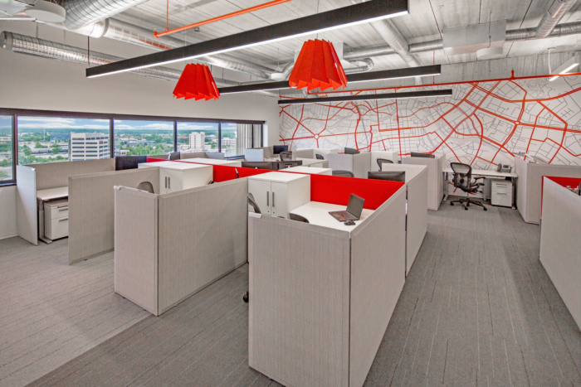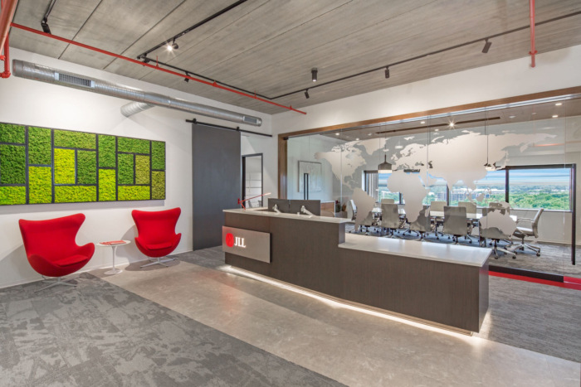
JLL Offices – Indianapolis
Parallel Design Group were tasked with the office design for JLL’s new location in Indianapolis, Indiana.
Jones Lang LaSalle is a global leader in real estate that thrives on partnership and innovation, but their previous space lacked the functionality and technology to support their growing business along with their values, culture, or passion. Parallel Design Group joined the team with a plan to utilize JLL’s corporate branding, new and innovative technology, and industry foresight to give their space new life.
Upon initial observation, Parallel Design identified three primary workplace challenges that were keeping JLL from functioning at their best; insufficient collaboration space, inadequate technology integration and constant noise distractions.
Parallel and JLL worked side by side to make the new space more flexible and intelligent. An increase in conference rooms, dedicated department huddle rooms and open, adaptable collaboration spaces foster partnership and creativity. Mobile glass partitions allow spaces to transform to meet the team’s ever-changing needs. New and innovative technologies, including digital scheduling assistants, USB outlets and furniture with power/data integration, allow the team to stay connected to each other and to the constantly evolving real estate market. New private spaces offer a haven away from noise, supporting focused tasks without hindering open collaboration.
Office morale and productivity was also a top priority. Natural daylight floods the space from all sides, controlled by electronic window shades for flexibility. Team members occupy adjustable sit-to-stand workstations, providing comfort and supporting quick collaborations. Flexible technology allows team members to pick-up and change environments often, preventing disruptions in productivity due to boredom or discomfort. Open lounge areas are adaptable for work and play, with comfortable seating, mobile laptop tables, and entertainment for quick breaks or to host guests. JLL’s corporate values, “Teamwork, Excellence, Collaboration” and “Ethics” are featured throughout the office as a reminder of the team’s ideals. Also showcased are current office awards and fun team photos featuring cultural initiatives and community events/fundraisers. These serve as a constant source of validation to team members of their profound impact on the community.
The new JLL office is host to continual guests, so the incorporation of their well-known global brand was also paramount. An international map greets guests at entry, immediately conveying the company’s history as a universally valued partner. A magnetic portfolio wall showcases current properties, accolades, and local real estate trends. Installed in easily removable panels, information remains up-to-date. Historical maps throughout provide insight into the evolution of the city, and a pair of binoculars make the modern-day downtown skyline feel interactive. Indy’s unique skyline is also a recurring visual motif throughout the office, driving home JLL’s role in the economic development and growth of Indianapolis, the city they love and serve.
JLL’s community-driven space is not only of cutting edge and intentional design – but also provides a communal and familial vibe – allowing JLL to provide the best midwestern hospitality to their staff and clients. The invitation to JLL’s thoughtfully-designed space now encourages other potential Indy residents to be thoughtful about their own offices, inspiring them to be innovative and engaging, further improving the quality of life and continuing economic growth in the city of Indianapolis.
Designer: Parallel Design Group
Contractor: Capitol Construction
Photography: Russ Richey
