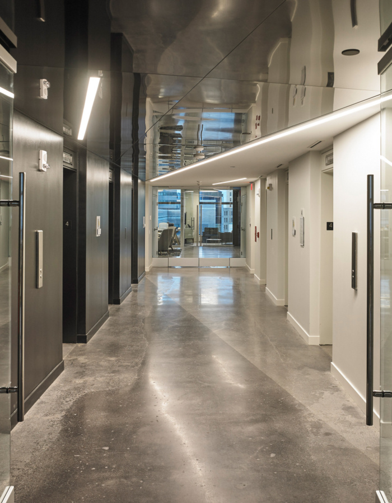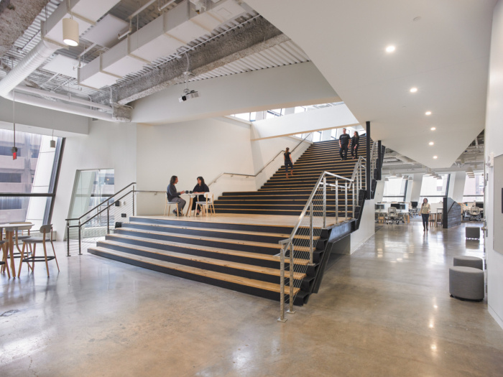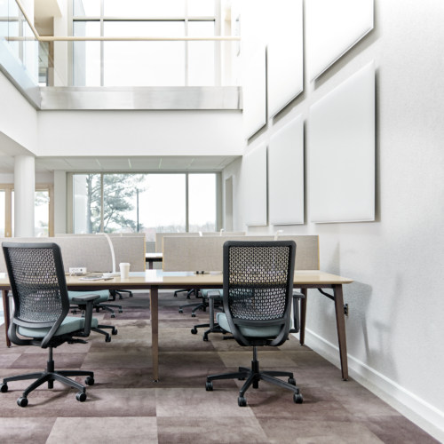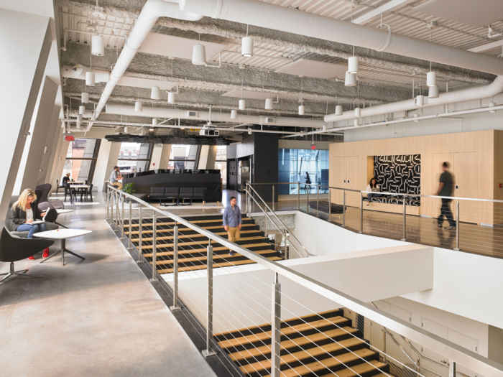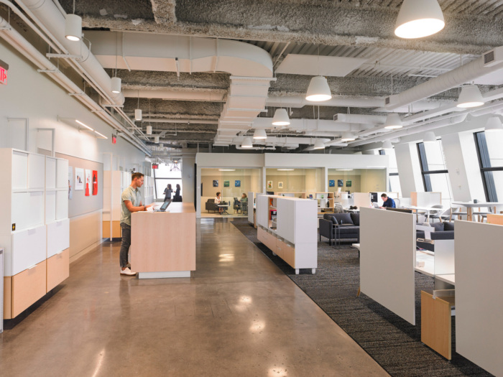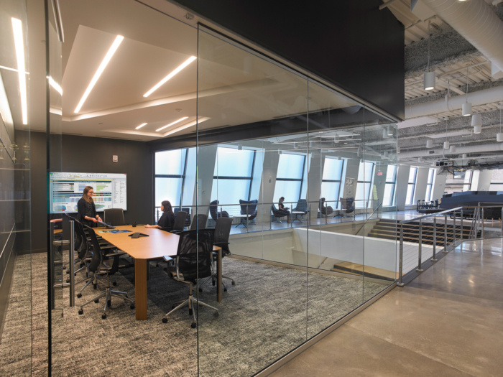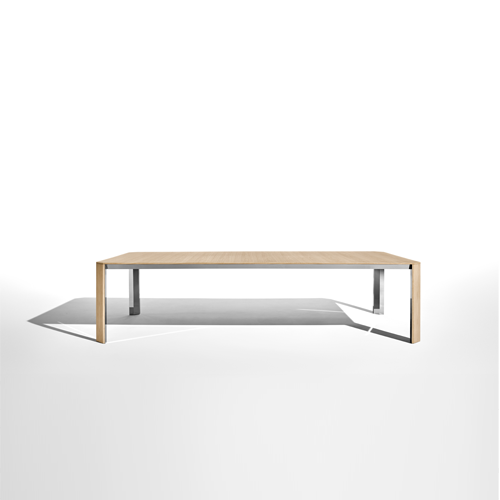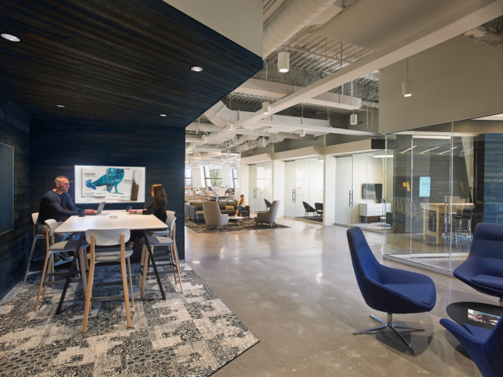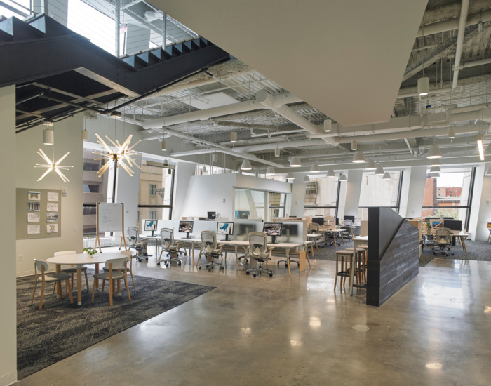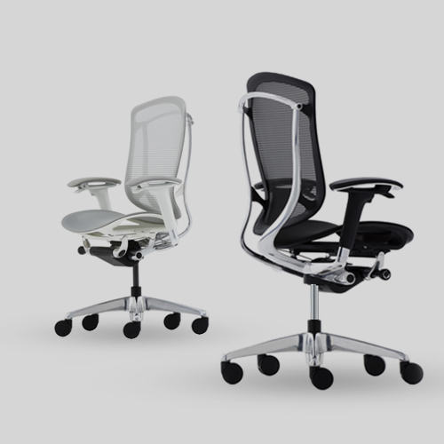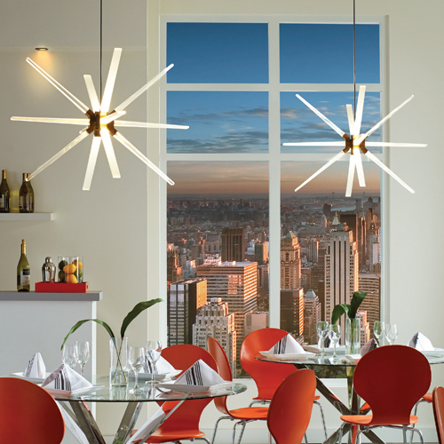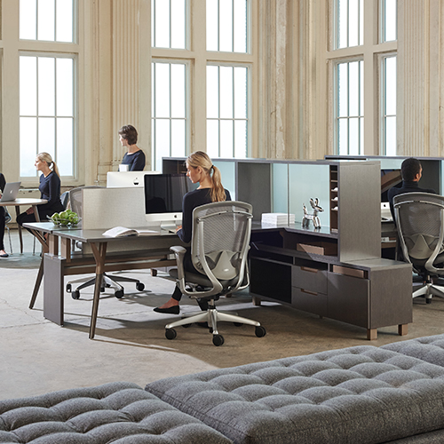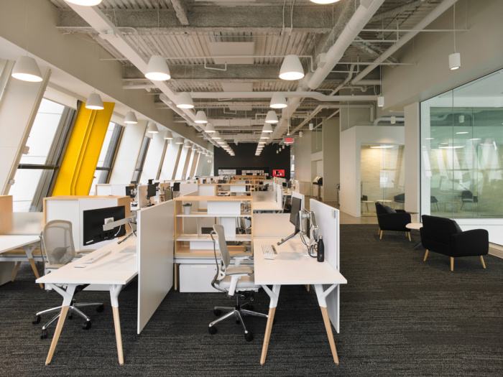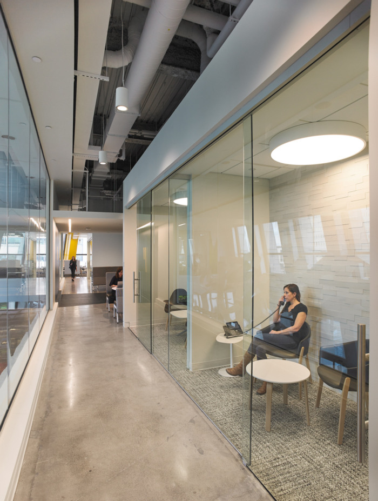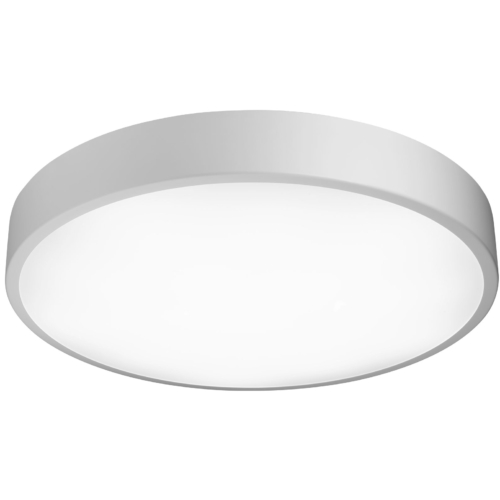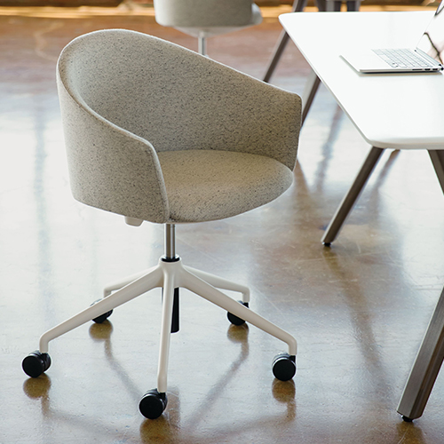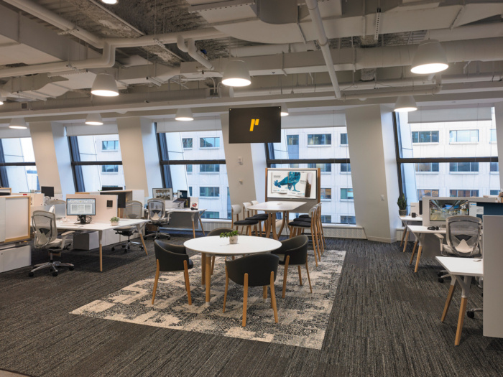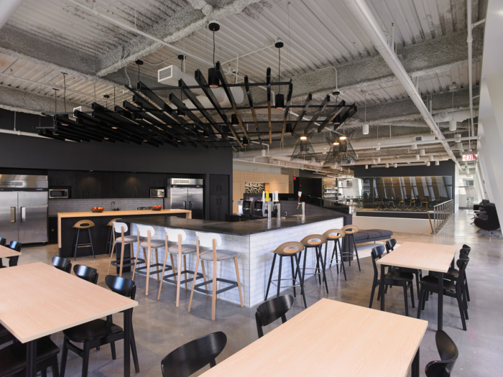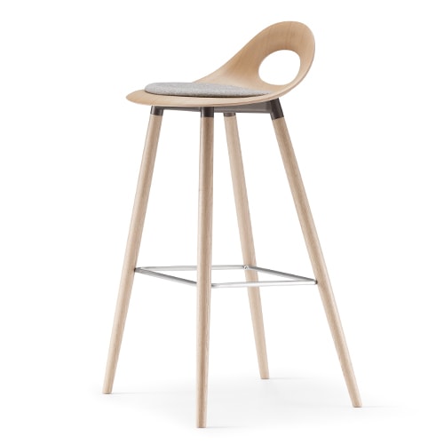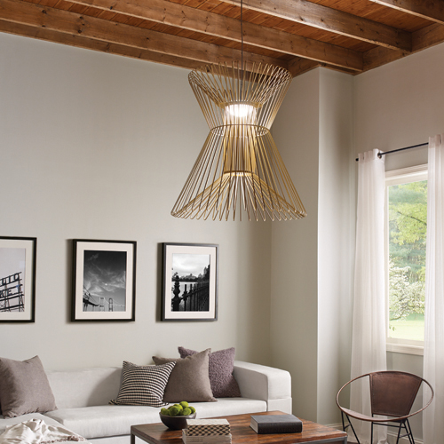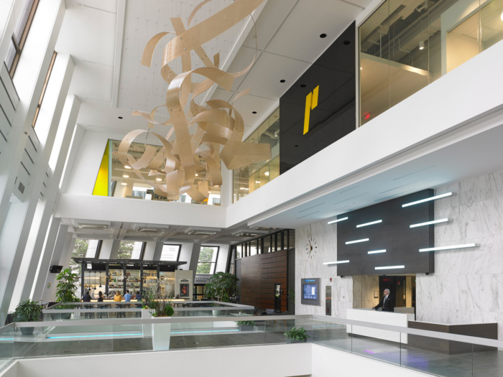
Partners + Napier Offices – Rochester
Bergmann was engaged by Partners + Napier, a prestigious marketing company, to design and build their offices located in Rochester, New York.
Challenged with limited space in their prior location and split between two buildings, the highly anticipated office relocation is a true expression of their brand and values; energized, gutsy, collaborative and comfortable. The highlight of the space is a 24 foot wide monumental connecting stair between the 3rd and 4th floors. The stair is a place for gathering and collaborating; equipped with two projections screens and a sound system that accommodates all 160+ employees during agency-wide meetings. The 900 SF steel and reclaimed wood custom stair cascades from the 4th floor Café, spilling out into the 3rd floor video-conferencing room featuring a thirty-foot wide telescoping glass front.
Engaged for full pre-design, design, and construction administration services, Bergmann began by conducting a series of programming interviews. Interviewing nearly 10 unique employee groups, Bergmann catalogued a variety of working styles and needs for the new space. Derived from a largely experiential layout, the new Partners+Napier office space is designed to draw the client through the open floor plate, experiencing how the staff creates and concepts their work and ideas. Both clients and employees share the comforts of the space together with various lounge areas and a café bar area equipped with specialty coffees as well as beer and wine on tap. The client area boasts a client lounge, signature client conference room, energetic brainstorm areas, and a virtual reality lounge.
Through Partners+Napier’s vibrancy and ever-creative partnership, Bergmann worked closely with the client to curate highly custom graphics, finishes, and guest experiences in their new home, fulfilling CEO Sharon Napier’s mantra, “Where we live is who we are.”
Design: Bergmann
Design Team: Bergmann & The Pike Company
Photography: Tim Wilkes
