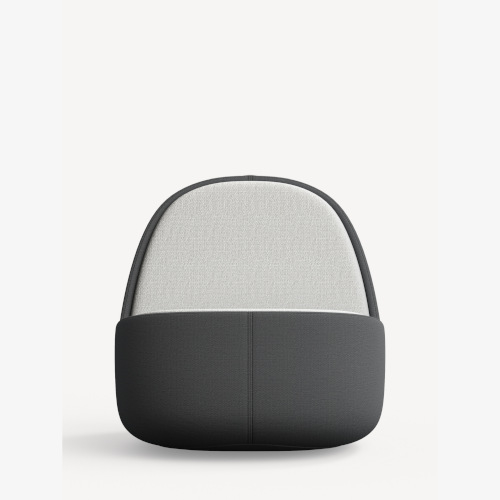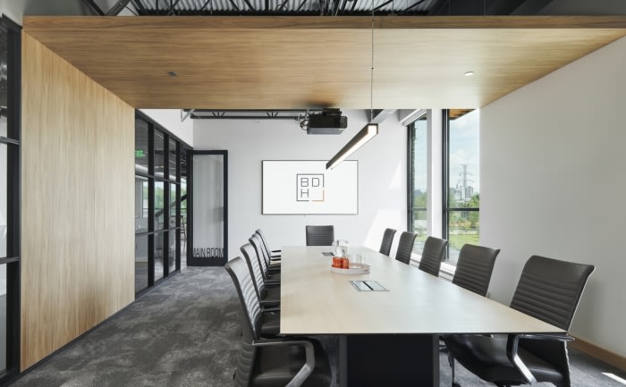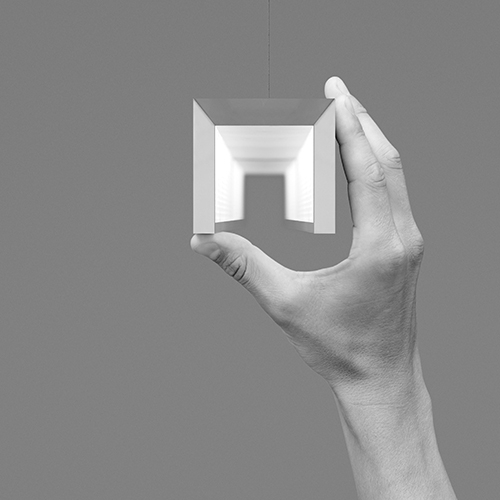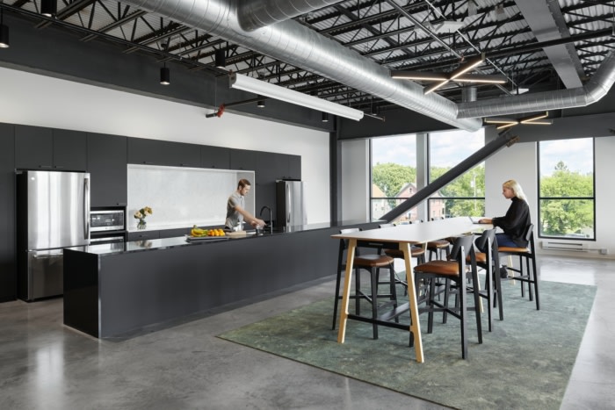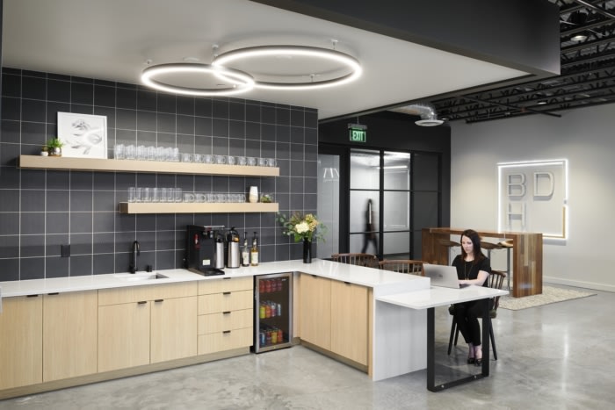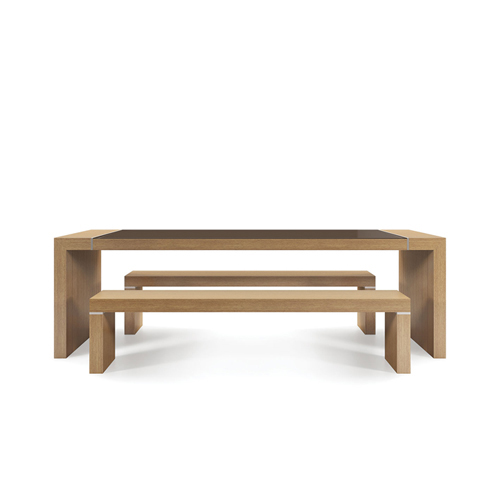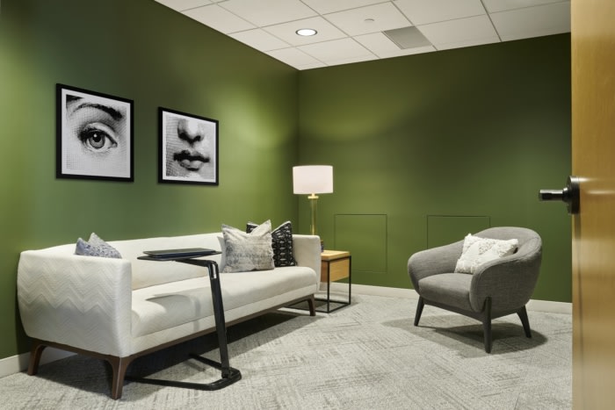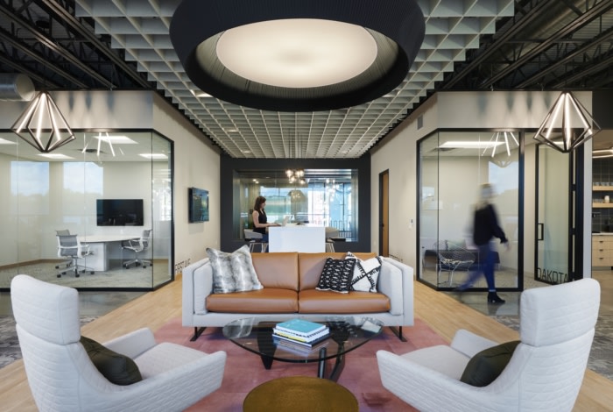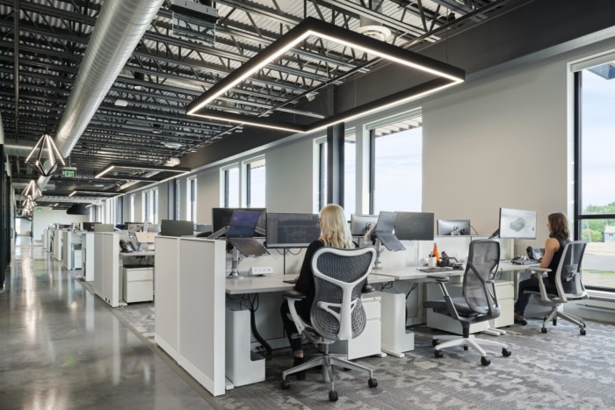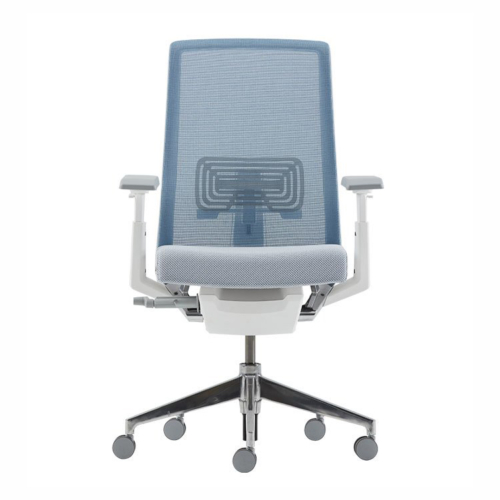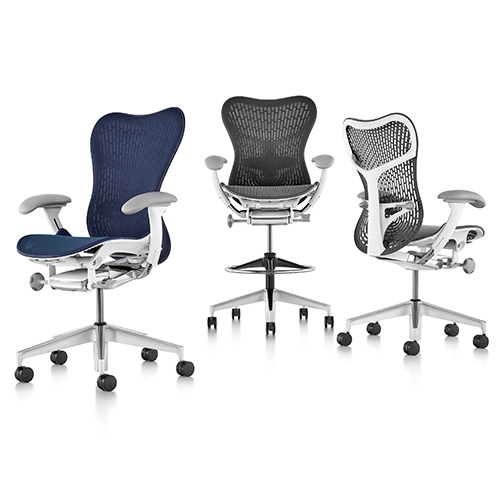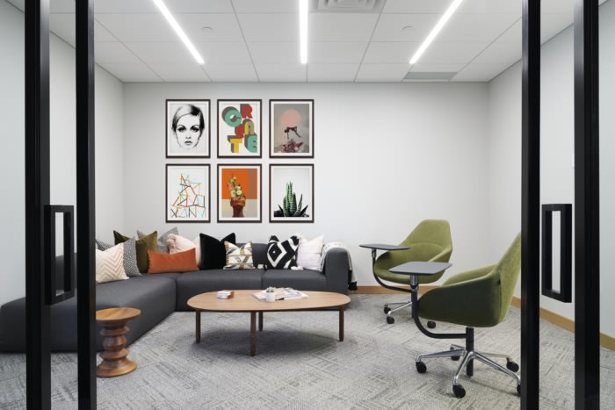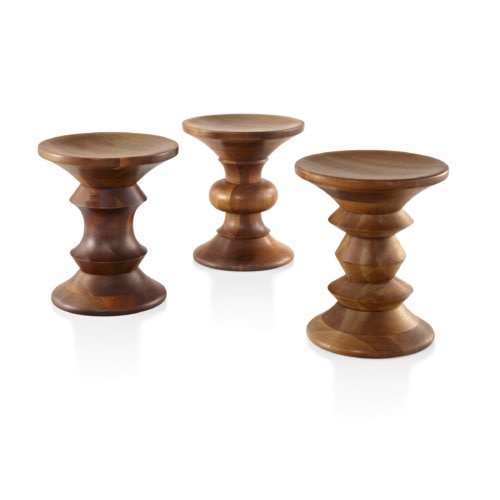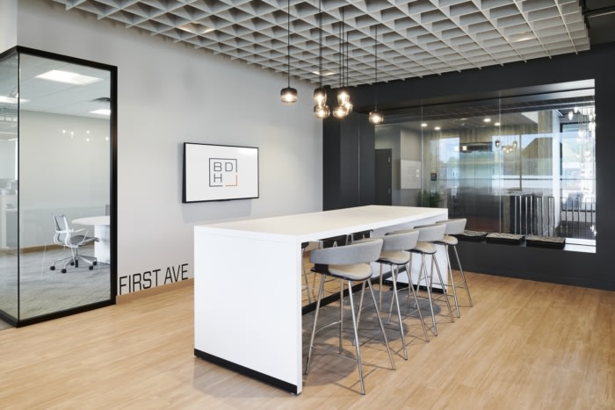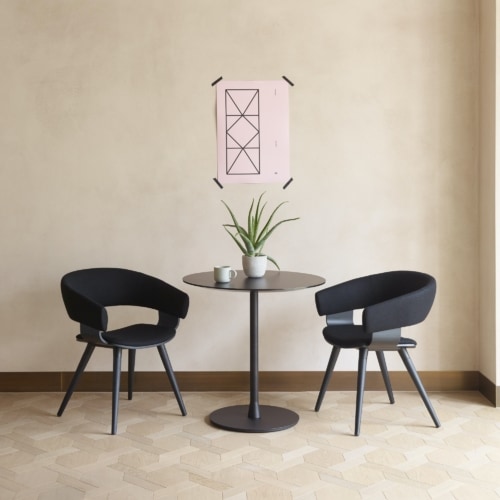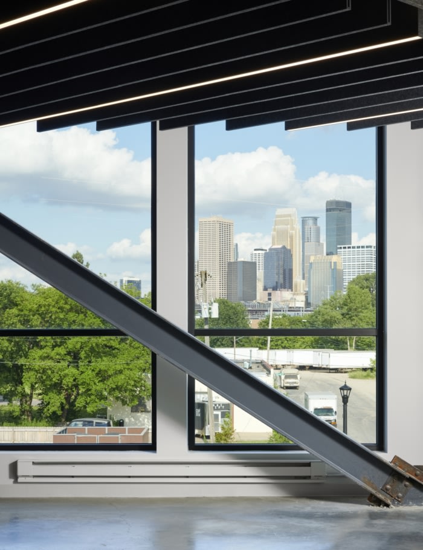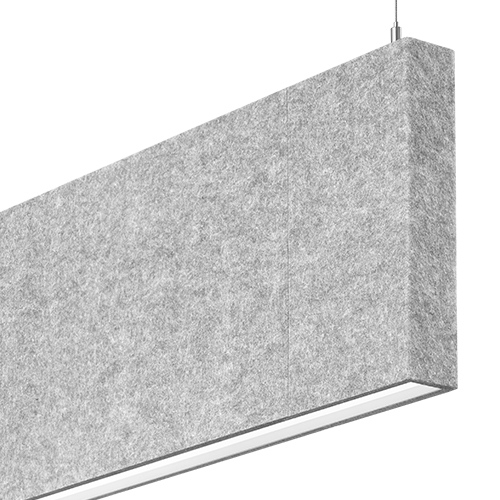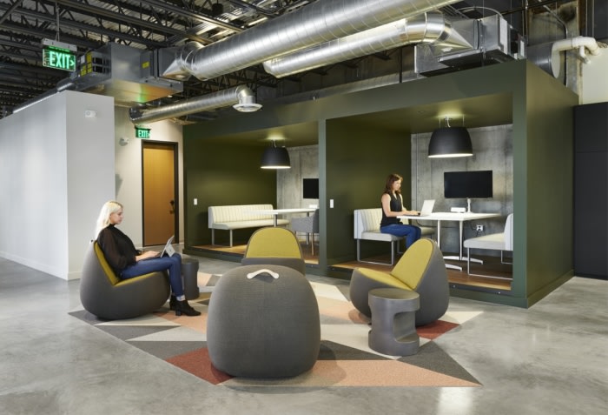
BDH Offices – Minneapolis
The 14,300-square-foot office of BDH accommodates the design firm's growth, culture transformation, and evolved needs in their new location in Minneapolis.
BDH has accommodated the needs of their growing firm in the design for their offices located in Minneapolis, Minnesota.
We relocated from Edina to the Bryn Mawr neighborhood of Minneapolis to be centrally located to clients and industry partners. As experts in creating transformative design, we utilized our wide breadth of expertise and creativity to create a welcoming and energizing office environment that spurs progressive ideas, showcases the talent of our designers, aligns with our elevated brand identity, and attracts and retains employees.
As a people-focused design firm, providing our clients and guests with a welcoming experience was a top priority. Upon entry, a large screen TV broadcasts a personalized welcome message to incoming guests. We also installed a hospitality bar stocked with complimentary beverages directly inside the main entrance.
Our best ideas materialize when we work together so we place high value on collaboration. Consequently, we increased areas for teaming by 123% compared to our previous office by thoughtfully incorporating private meeting rooms, booths, a large work cafe, and numerous ancillary furniture groupings.
Since work styles vary from person to person and space requirements and technology are in constant evolution, it was crucial for our office to be adaptable. We prioritized flexibility by strategically implementing adaptable solutions, such as demountable walls, to allow us to easily modify our space to accommodate future needs. The multitude of ancillary furniture settings also fulfill a variety of functions including teaming, focus work, social interaction and touch points with guests.
In addition to showcasing our team’s immense talent, we intentionally incorporated a variety of design solutions that clients can implement within their own workplaces. Featuring an array of work style solutions and finishes, as well as products from six carpet manufacturers, 11 lighting manufacturers and 27 ancillary furniture manufacturers, the BDH office is a showroom for client inspiration.
In conjunction with moving, we elevated our brand identity to reflect how our firm has evolved over the last 48 years. We translated the voice, tone and attributes behind our new brand identity into the finishes, furniture, and other design solutions. The urban location, refined aesthetic, and natural light infused space showcase our renewed energy and drive for purpose-driven, progressive design.
Design: BDH
Contractor: Timco Construction
Photography: Pete VonDeLinde
