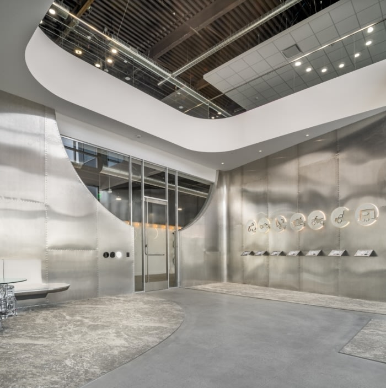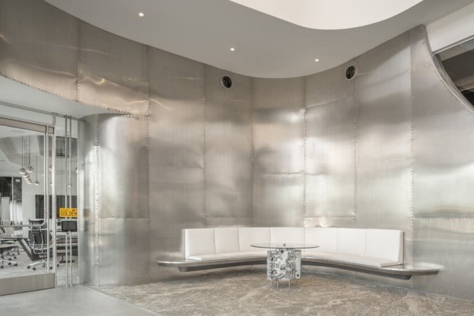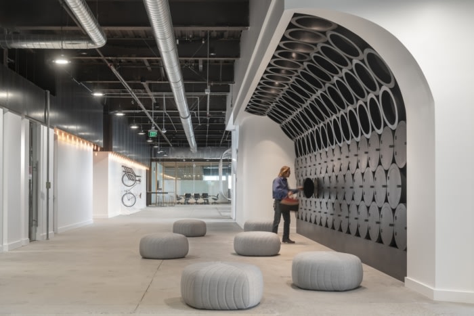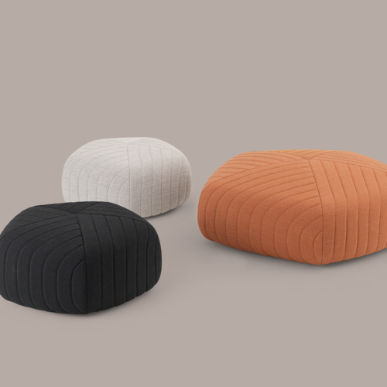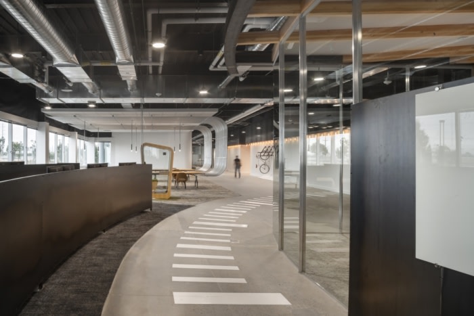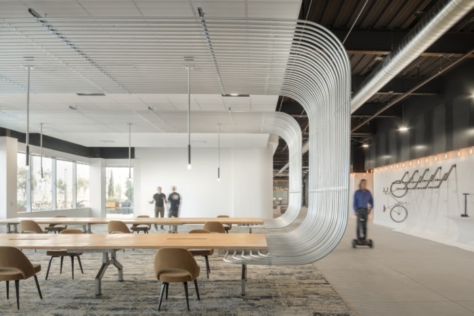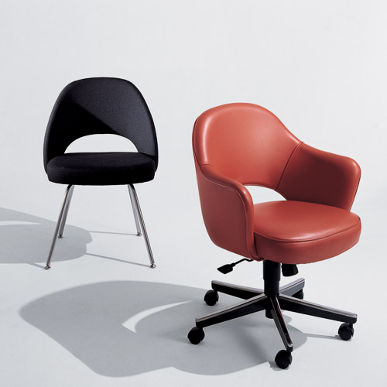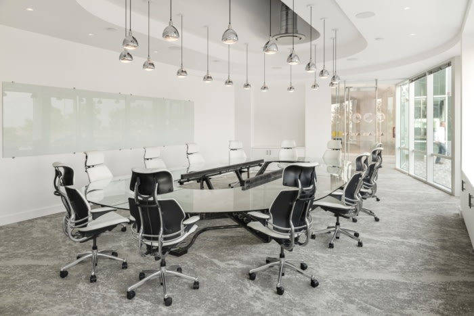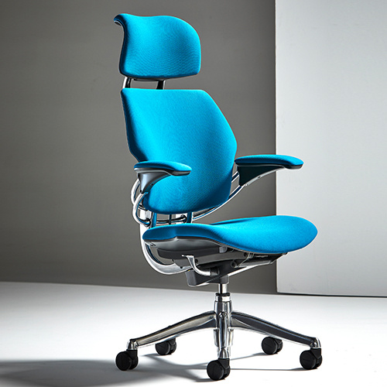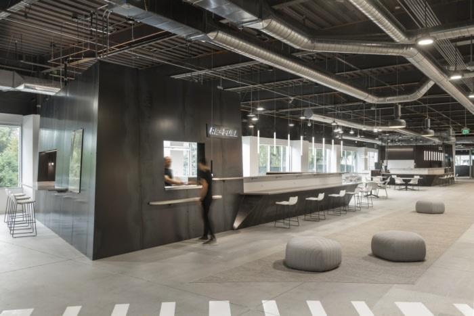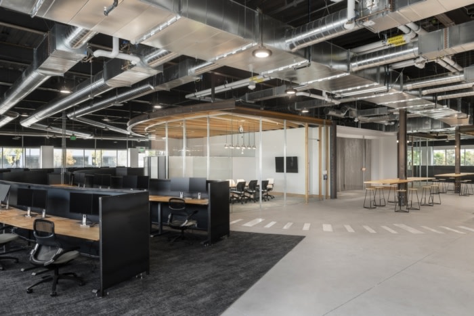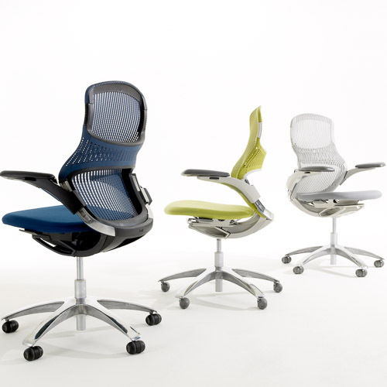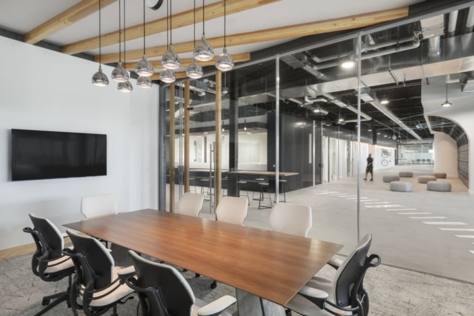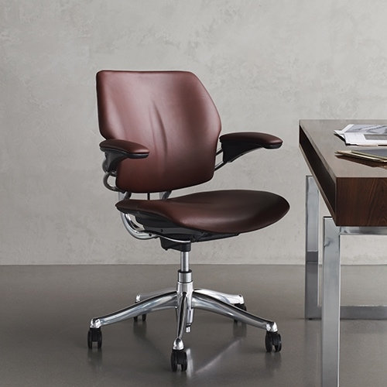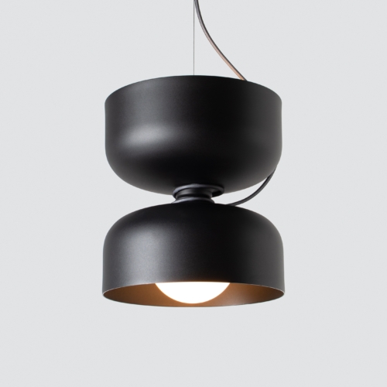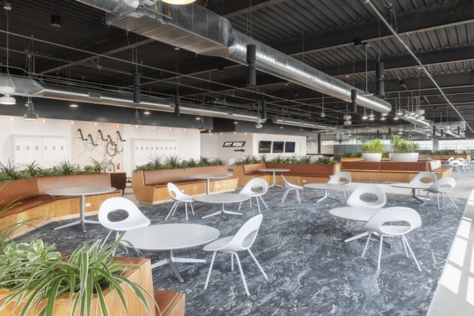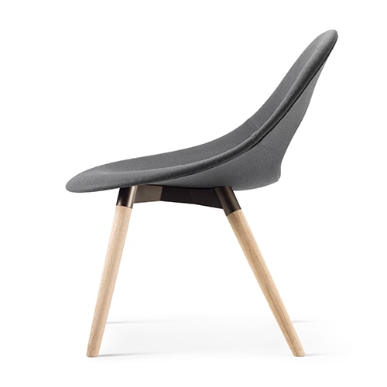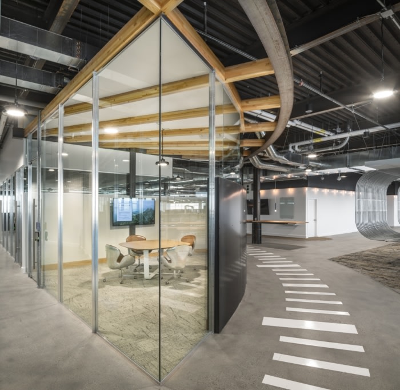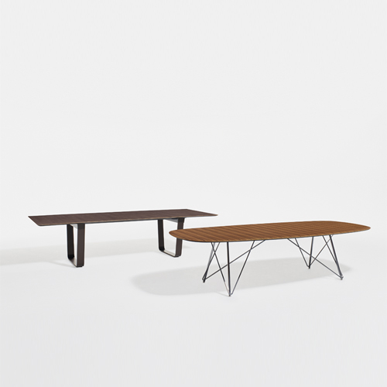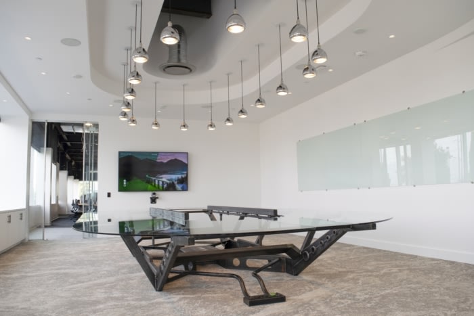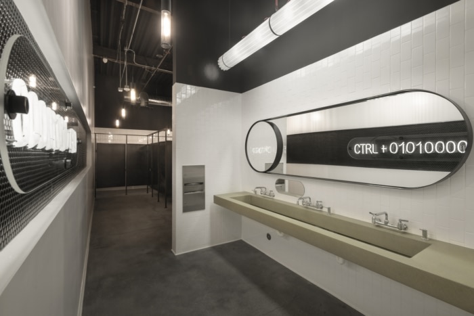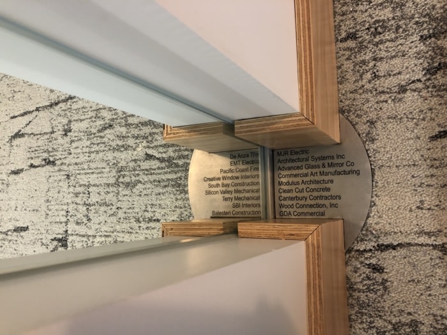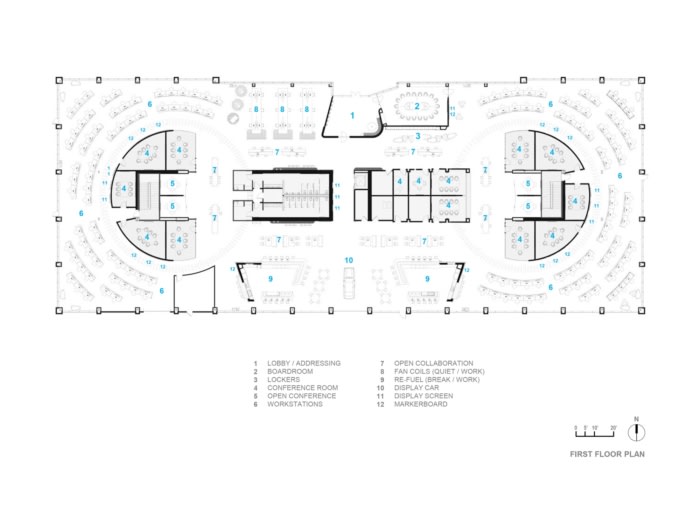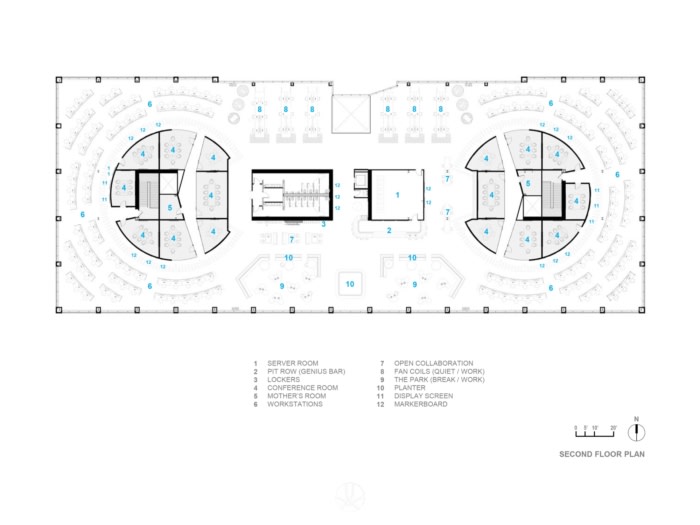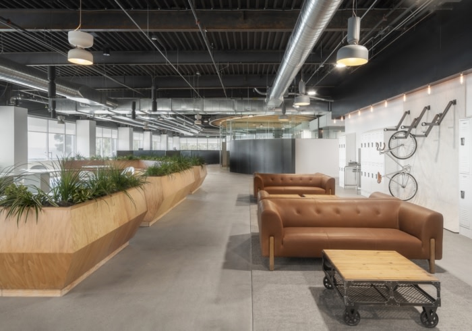
CDK Global Offices – San Jose
A global leader in data backed insight for the motorized world, CDK Global planted its stake in Silicon Valley for a new headquarters that would combine the simple appreciation for all things automotive with the forward-thinking philosophy of team-oriented workspaces and technology enabled efficiency.
Modulus has achieved the office design for CDK Global, the technology software company, located in San Jose, California.
Motors meets Megabytes.
Starting with an open plan typical of many high-tech companies, the direction quickly shifted to an approach influenced by space connectivity, efficiency, and most importantly- fluidity. The flow and atmosphere needed to embody the mindset and culture of the company. “We’re a diverse combination of geeky coders– but we like to get oil under our fingernails and marvel at a ‘67 Corvette Stingray”. Simple materials that harken back to automotive beginnings and give way to automotive future.
Using a combination of free addressing and spatial prospect – all conceptualized prior to the Covid-19- circular hubs of anchored conference rooms on each floor give way to pocket environments that create a diverse combination of privacy, density, visibility and connectedness. Committing to an approach that dedicates the workstations to approximately two-thirds of the overall headcount allowed more large areas with integrated power and comfortable seating to evolve. Each cog and groove is a space for working and interacting with no one required to be ‘parked’ at a desk on a daily or even hourly basis.
All occupants enter through an aluminum panel clad lobby, reminiscent of early aviation and airstream designs, and are met with a series of touch enabled devices displaying the building floor plans. This interface, below discs which reflect the company’s wide array of data expertise, prompts the user to pick a space for the day, find a team member, locate the proper meeting room, or receive important company messaging. Similar to finding the red or green light in a modern parking garage -location, flexibility, and opportunity are intertwined in a space layered with material honesty and a heap of tech under the hood.
The boardroom, which sits adjacent to the lobby, reflects the straightforward approach to each room as well as the broad company mindset. Rather than fashionable graphics or over-the-top messaging, each room displays an embossed license plate with the state’s motto – an indicator of the company’s office locations. This room also contains a custom designed conference table inspired by the chassis of a car, which acts concurrently as both operational surface and unique conversation piece. Light lenses created from recycled motorcycle headlamps adds a ‘gear-head’ inspired finishing touch to the room.
Comprising a thirty-five-foot-long wall off the secured lobby and within eye-shot of the exhibition car, personal storage is accommodated through stacked steel plate cylindrical lockers which adapt into artifact cubbies and oversized light lenses.
The equal importance of all employees is quickly evidenced by the segmented and radiating workstation groups. Oriented to allow the ringed windows to pour daylight into the space, small gatherings that don’t necessitate a room take place at the outer ring of the hubs. As more privacy is desired, groups move inward to find mixed conference rooms comprised of varying levels of full height and clerestory glass & steel walls which are all interconnected yet meet individual needs. A fluid and seamless evolution of acoustical and visual privacy where each piece and part ties into the successful operation of the whole.
Design: modulus
Photography: Patrik Argast
