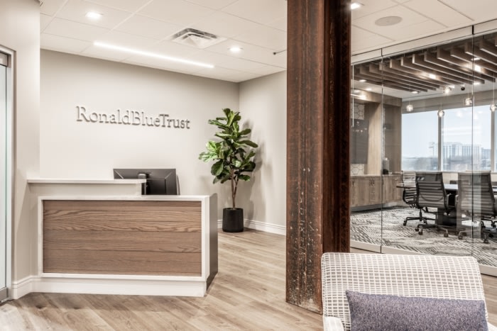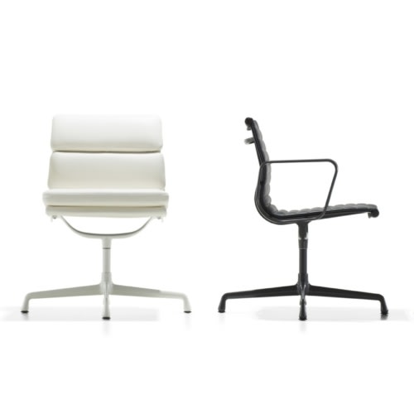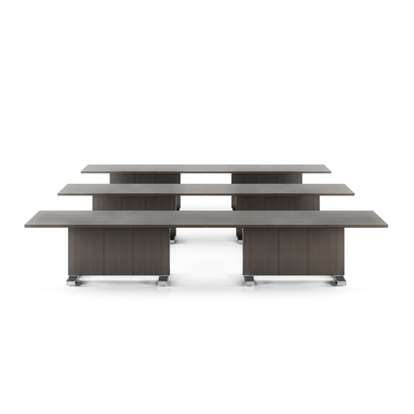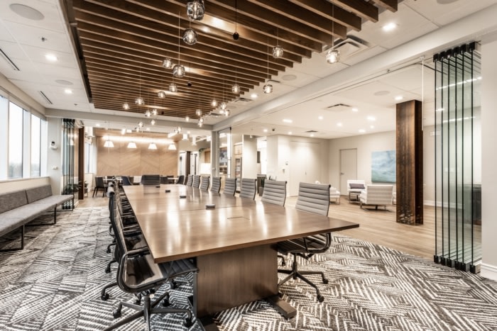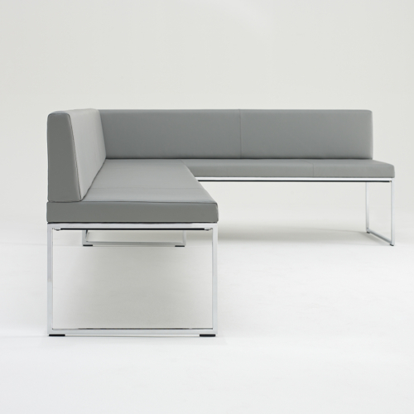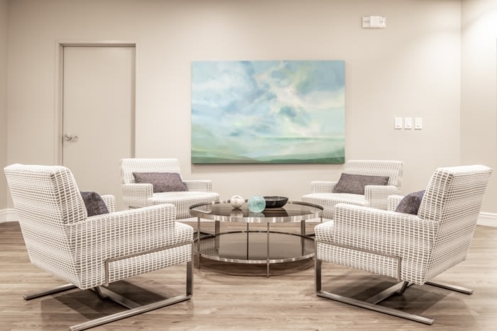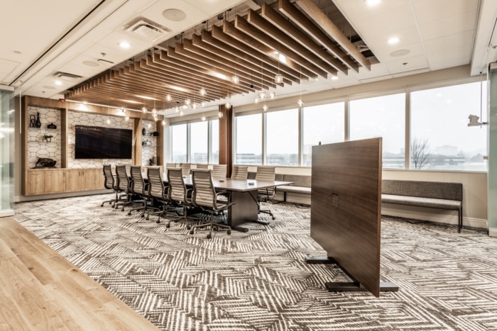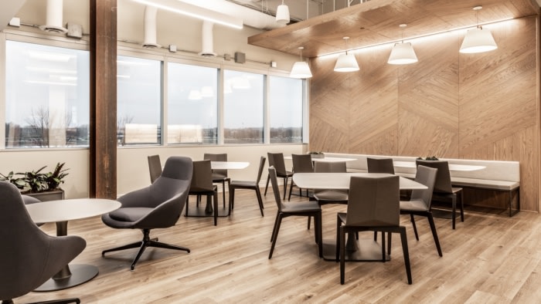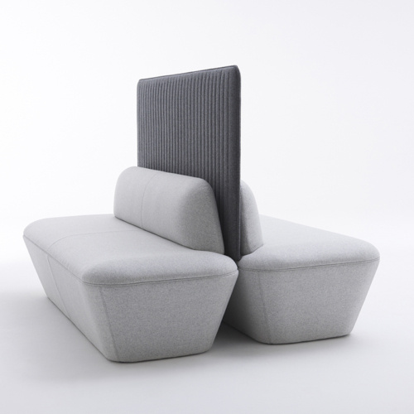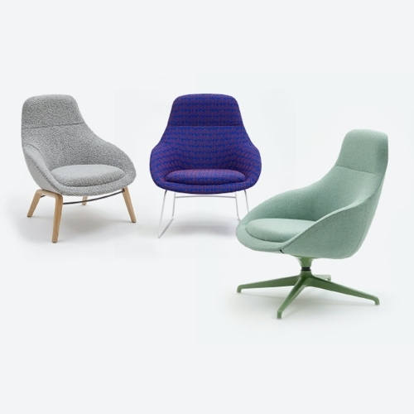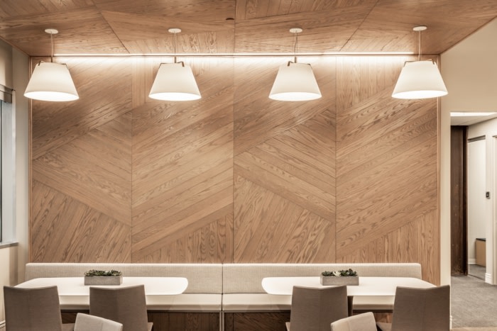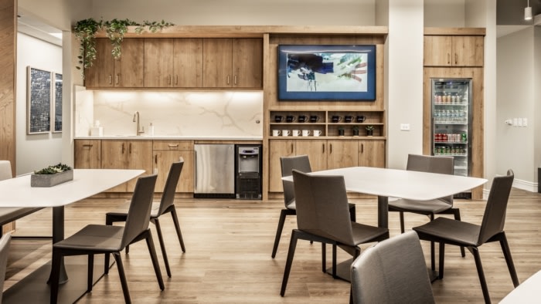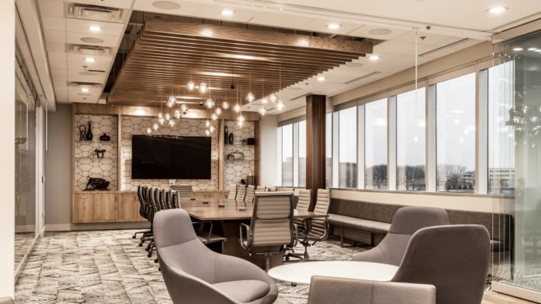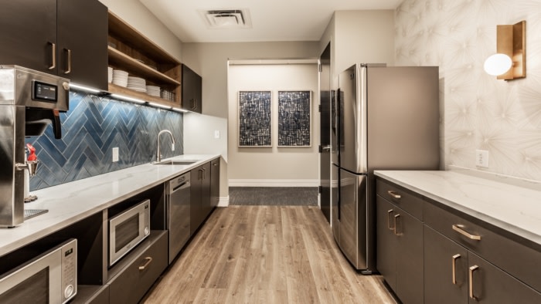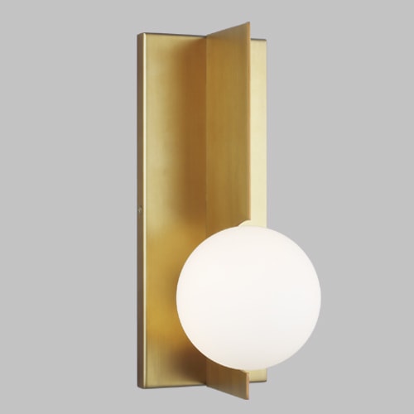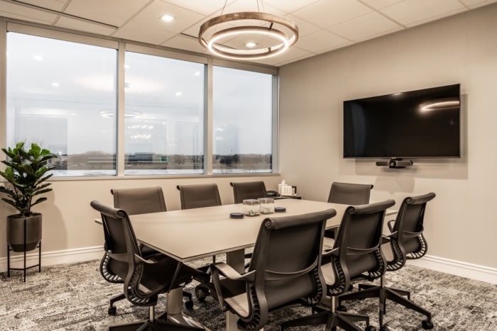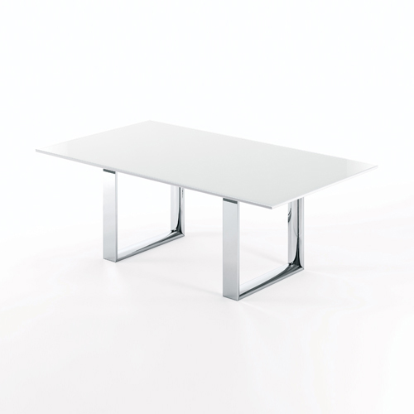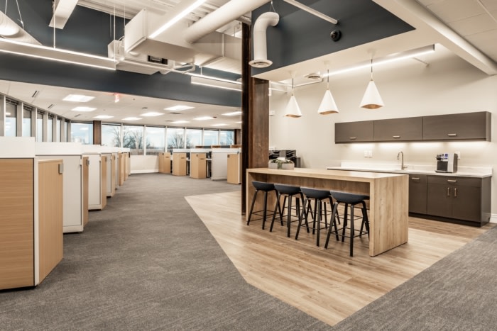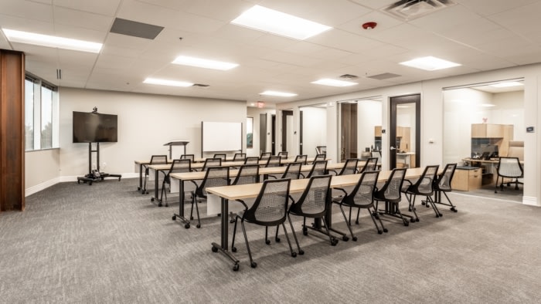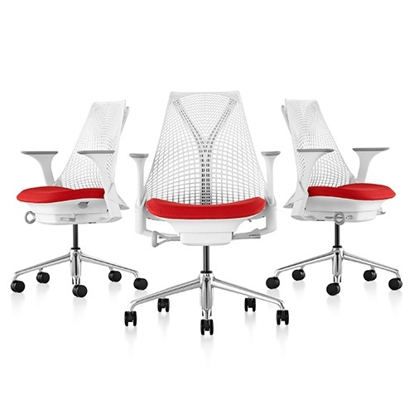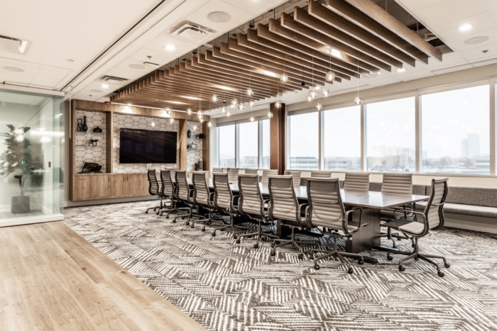
Ronald Blue Trust Offices – Indianapolis
Parallel Design Group designed the timeless, welcoming and flexible space for Ronald Blue Trust‘s offices located in Indianapolis, Indiana.
Parallel was honored to have Ronald Blue Trust as a client for their office space in Louisville and Indianapolis. Ronald Blue Trust desired to create a timeless, welcoming, and flexible space that maintained brand consistency across locations.
The challenge of higher panels in their existing space created communication barriers and diminished access to natural light amongst staff. Offices were flipped from the exterior to the interior to allow for more natural light amongst all. Additionally, with the growth in their company we needed to create more space for their team and strategically account for future growth within the footprint.
The design intention from the get-go was to honor their traditional roots – yet also make their space comfortable for clients. A polished office was important to Ronald Blue Trust; but we needed to be fiscally responsible.
Flexibility to host events, have private conference meetings and offer hospitality were key. The folding glass partition wall fully opens to the welcoming lounge area. This space can also serve as an area to expand the size of the conference room. The conference tables provided by Nucraft created an upscale boardroom appearance, but offers full flexibility to transform into training tables or fold and nest to be completely out of the way.
To give the space a unique flare, we designed custom casework concepts for the wall and ceilings. A WOW-factor upon entrance is the suspended slat warm wood ceiling cloud in the conference room where a variation of molded smoke glass pendants hang gracefully, like a piece of art. By showcasing existing steel beams, we invited raw character into the space juxtaposed against refined design elements. Finishing touches and plants evoked a hospitable vibe throughout the updated transitional office.
Design: Parallel Design Group
Design Team: Briana Dunkin, Lydia Walker
Photography: The Addison Group
