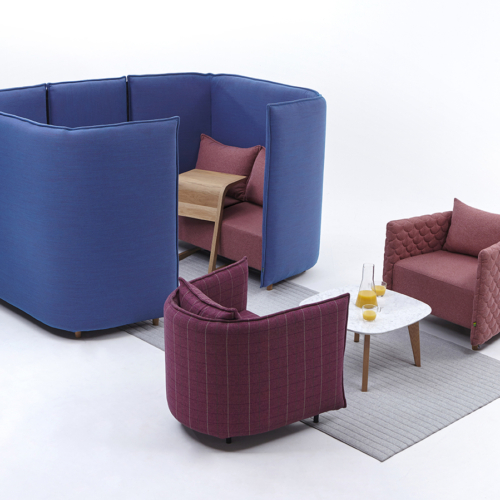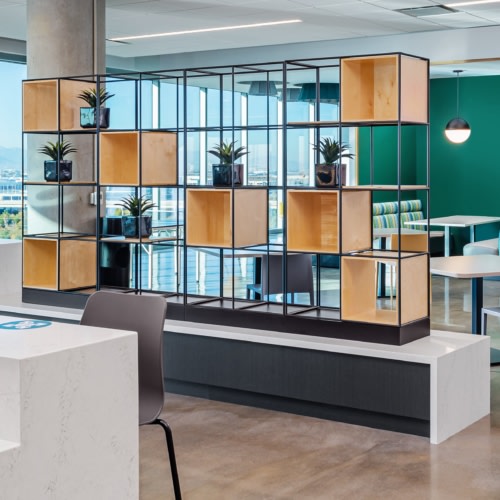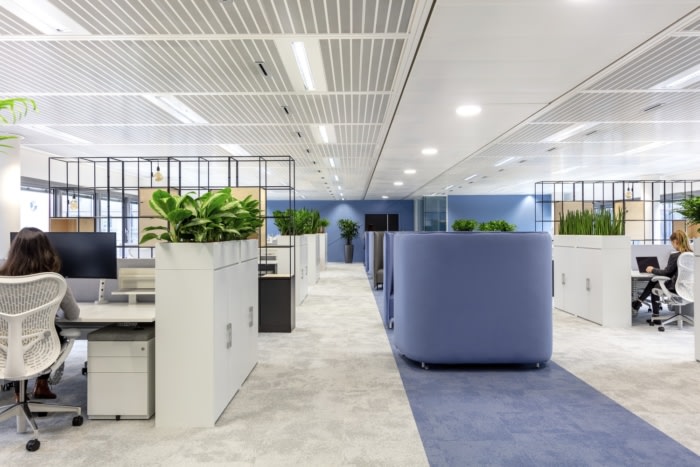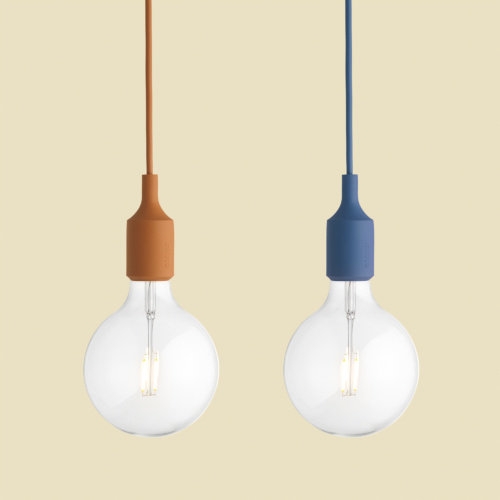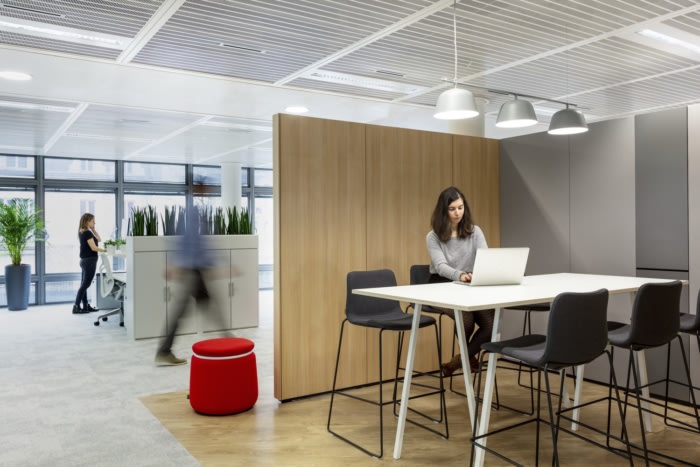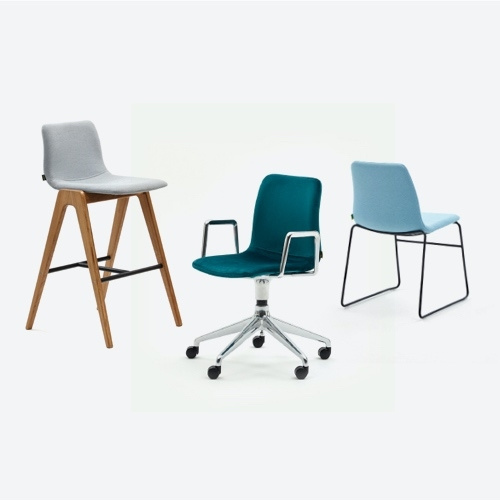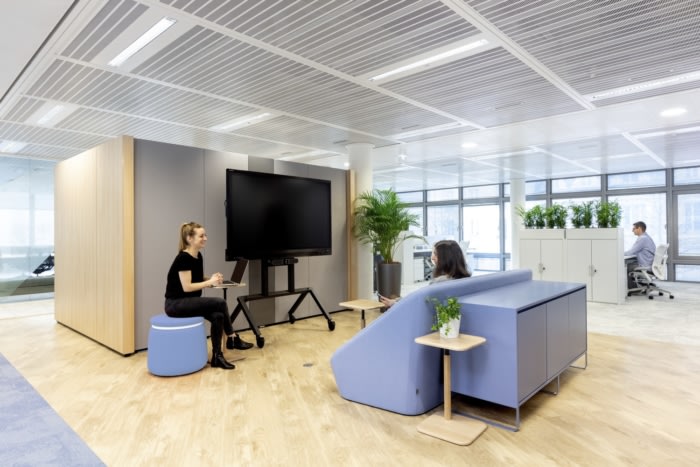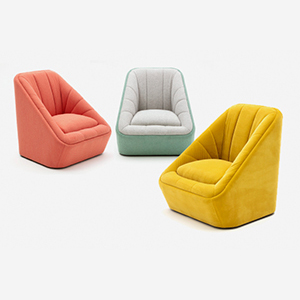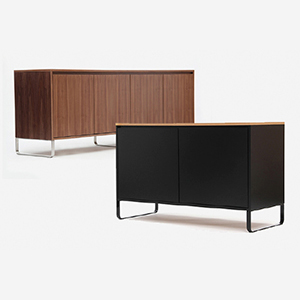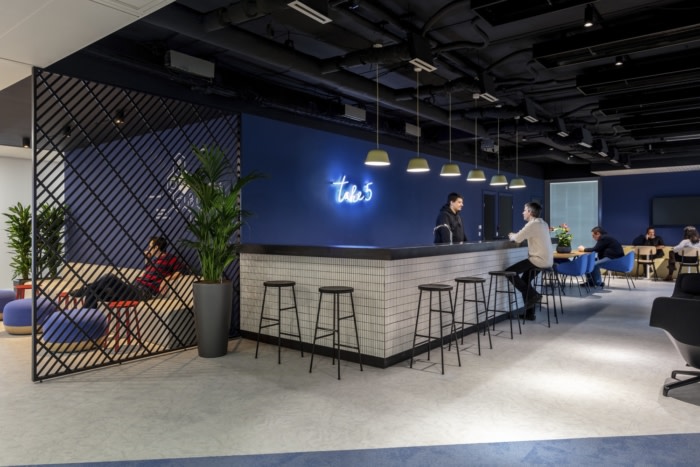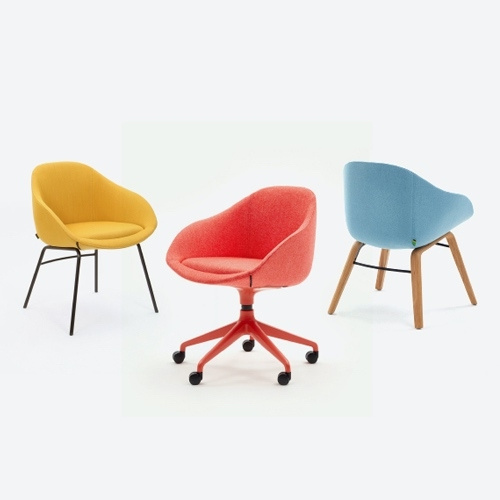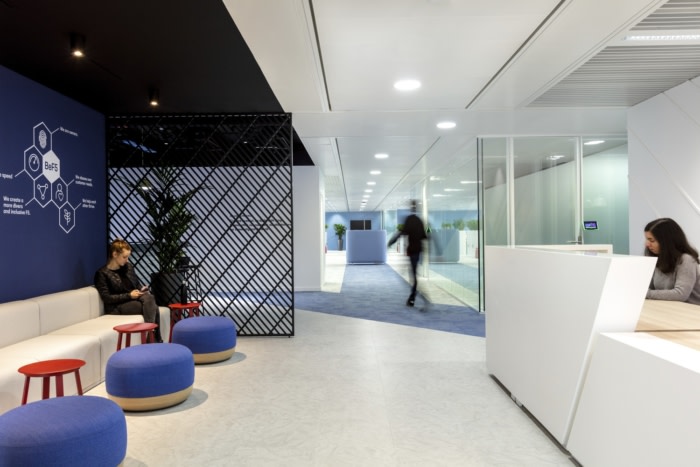
F5 Networks Offices – Paris
Unispace was tasked with giving the F5 Networks offices ample space for collaborative work at their location in Paris, France.
Completed during the pandemic, Unispace created a new workplace for F5 Networks to maximise their space and cater for their growing team.
Due to their rapid growth, this Parisian-based technology company needed a new office to accommodate larger meetings and increased staff numbers. In order to attract and retain new talent, it was essential to create a strong and consistent corporate image through workplace design. In line with the company’s culture, Unispace focused on the creation of a corporate yet modern environment. The use of extra lighting produced a spacious feel that generated positivity and increased dedication and work satisfaction.
Flexibility and collaboration were key to this project. Unispace created an agile environment that promoted better communication and collaboration among employees, allowing people to work face-to-face away from the monotony of their screens. By implementing a variety of spaces with different purposes such as booths, huddle rooms, meeting rooms and large boardrooms, F5 Networks’ new office allowed their people to host both formal and informal meetings.
To boost workplace productivity and improve wellbeing, Unispace optimised the large windows to allow natural light to filter through. By also increasing lighting by 80%, the space felt brighter and more inviting for teams, guests and clients.
F5 Networks’ new workplace was designed to create a positive working environment. A soft blue combined with the brand’s corporate colour palette was incorporated throughout the space, balanced with natural finishes, materials and joinery for a calm and relaxed atmosphere. Small red elements that resemble F5 Networks’ logo were positioned throughout the space to reinforce the company’s values and culture, and create a stronger connection with the brand.
Unispace used two opposing colours to create a different mood between the work-activity areas, such as desk stations and meeting rooms where people need to focus, and the breakout zone where colleagues are encouraged to socialise. White ceilings were installed throughout the working areas to brighten up the space and improve productivity, while dark black ceilings were used in the breakout zone to create a more vibrant and urban environment that stimulates socialisation.
Another design element designed to bring teams together to collaborate is the bar-inspired kitchen and breakout area, strategically located in the middle of the floorplan. Positioned between the reception and the workstations, this area was created to be the life of the office: a place where teams come together and socialise.
The result is a modern and welcoming working agile space that caters to both collaborative and focused experiences for F5 Networks’ people and their visitors; a vibrant environment where people can thrive and develop.
Design: Unispace
Photography: courtesy of Unispace

