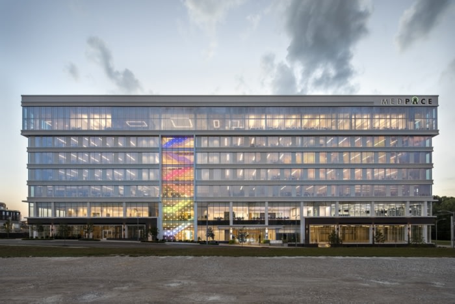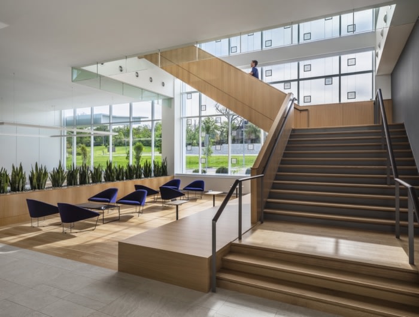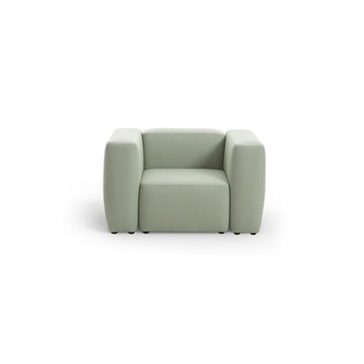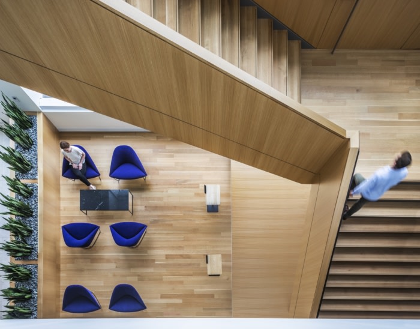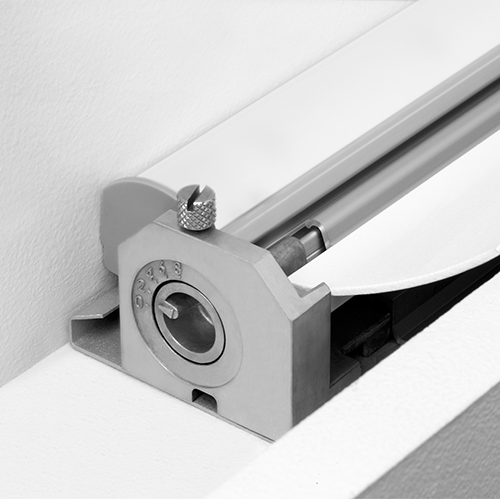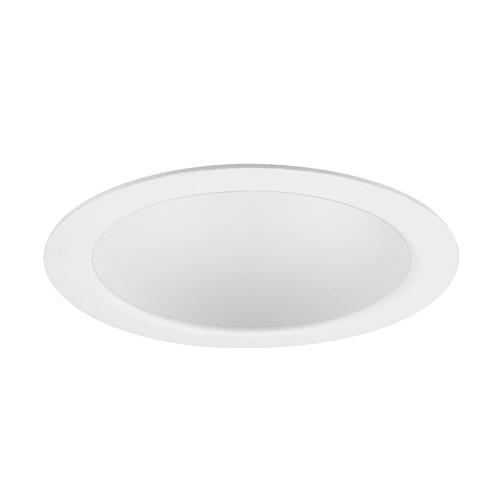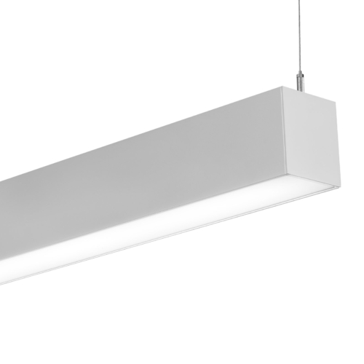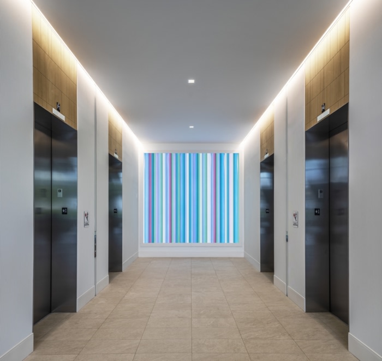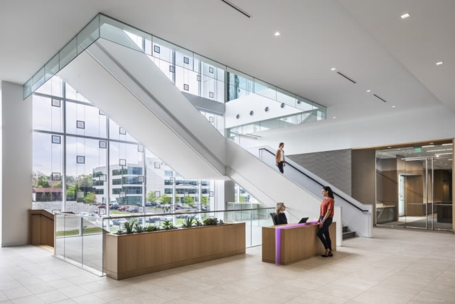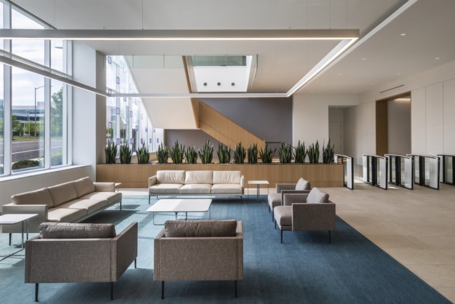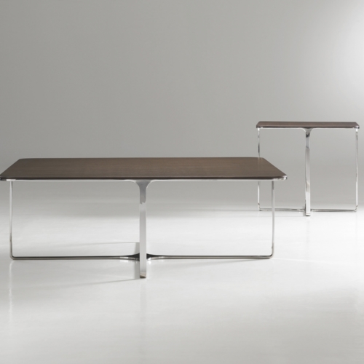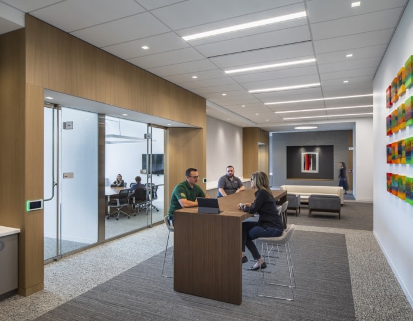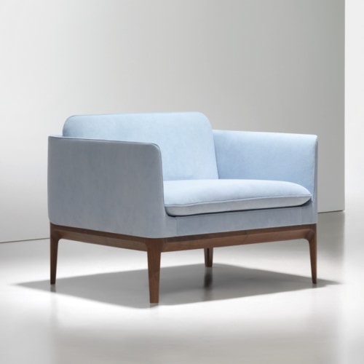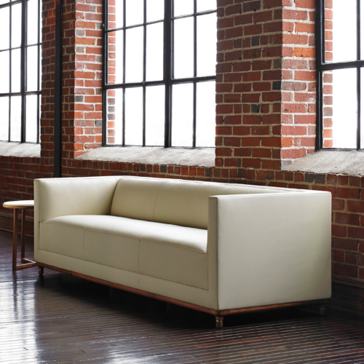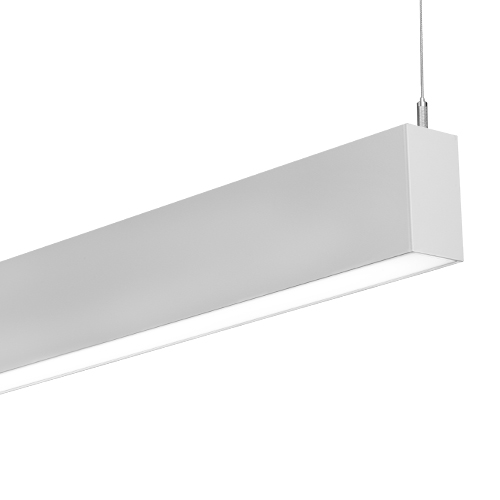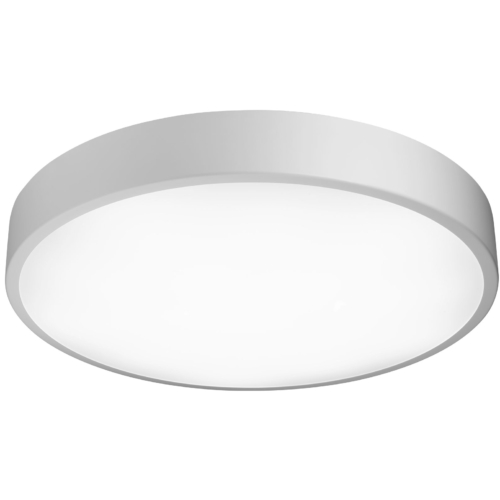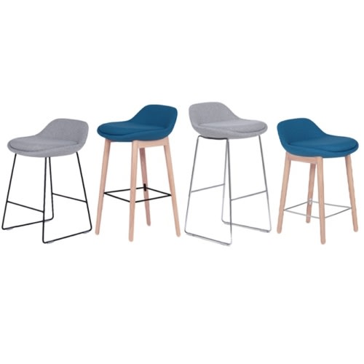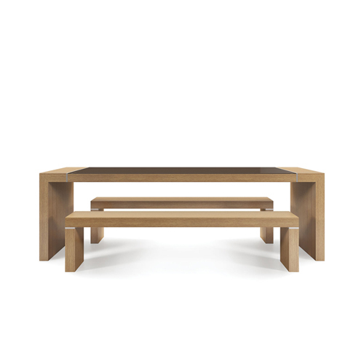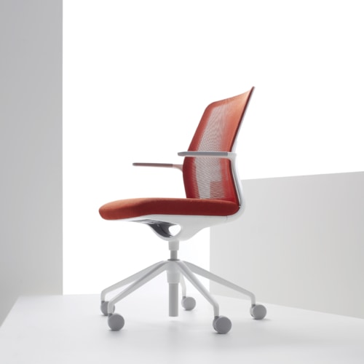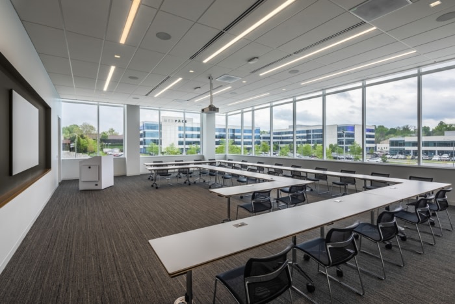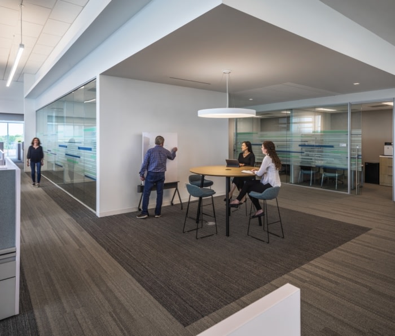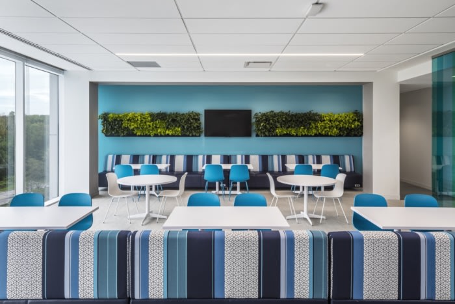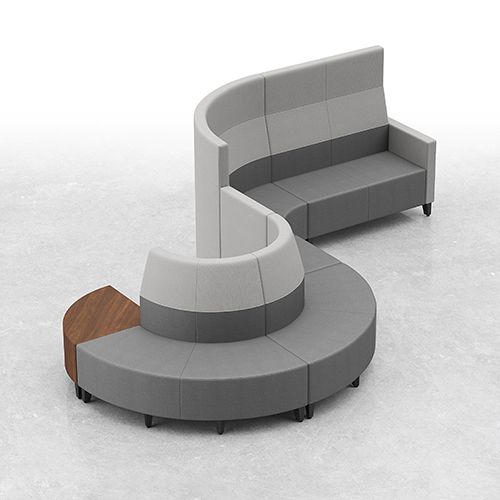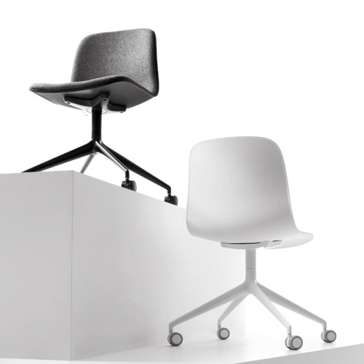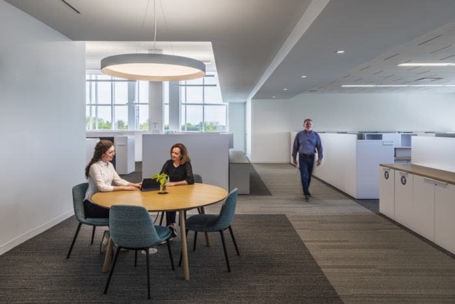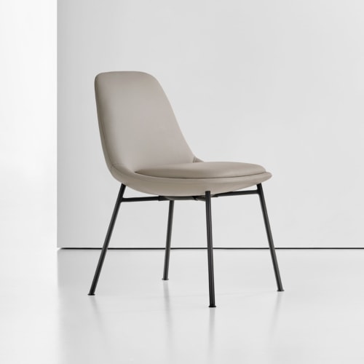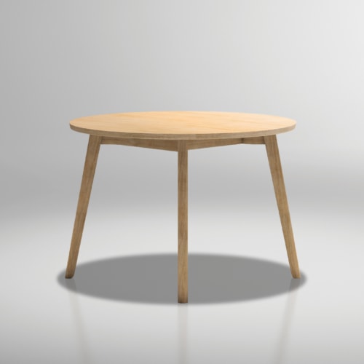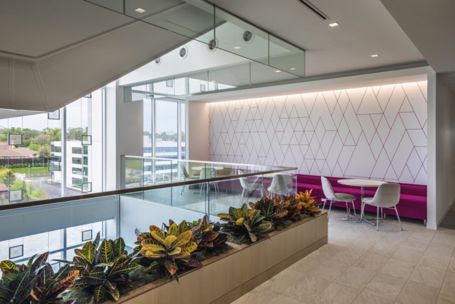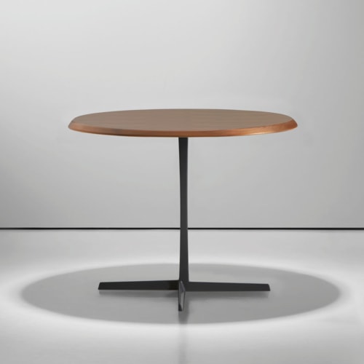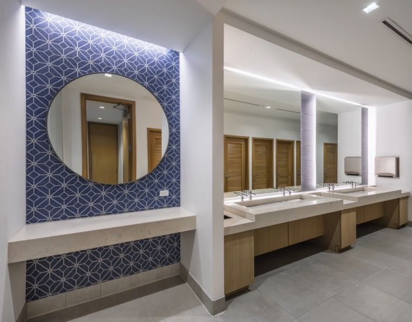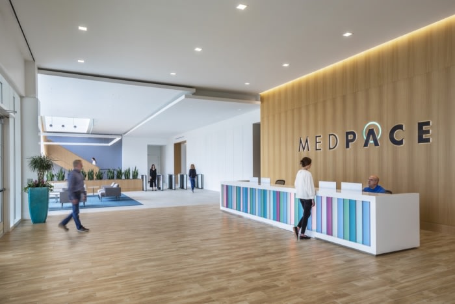
Medpace Offices – Cincinnati
Gresham Smith designed the Medpace offices to honor the brand’s desire for health and wellness at their workplace in Cincinnati, Ohio.
Attracting, retaining and advancing talent at all levels is a key tenet for Medpace—a scientifically-driven clinical research organization (CRO) that conducts global clinical research for the development of medical therapeutics and devices. When the organization elected to expand its Madisonville campus footprint to accommodate significant growth and attract top-tier talent, they reached out to Gresham Smith. Our campus master plan delivers a dynamic new global headquarters for this progressive CRO.
Featuring an open and vibrant interior design that reflects Medpace’s unique corporate identity, the project also includes street-level retail shops and a 900-car parking garage. The new HQ serves as an iconic new identity for the Medpace campus while embracing the cultural and contextual aesthetic of the Madisonville neighborhood.
The entrance to the office tower is centrally located, allowing the north and south ends of the building to be activated by retail. The projected canopy provides cover from the elements out to the sidewalk edge, inviting drop-off and pedestrian traffic into the building entry. The exterior material palette was kept simple to allow the presentation of the building as a backdrop, the adjacent LED art installation, and the greenery of the plantings to highlight the experience, as employees and visitors transition into the warm, well-lit interior environment.
Starting at the front door, the welcoming warmth of wood and abundant natural light pull you into the reception area. The artful reception desk integrates alternating color and dichroic films into illuminated prisms that change as you move through the space. The pattern created by the prisms is a reference to genomic DNA mapping and a nod to Medpace’s state-of-the-art molecular suites. As expressed on the building’s facade, this mapping pattern becomes a consistent design thread throughout the building’s interior, appearing at various scales.
The interior design supports Medpace’s steadfast commitment to health and wellness through Biophilic planning for outdoor views and strategic building circulation, which encourages movement and social connection throughout the building. A primary example is the wide, centralized, communicating stair—the focal point at the terminus of the lobby. The stair purposefully connects employees to nature, providing daylighting and views of all seven stories of the building. The stair also acts as a connector to social spaces—including breakrooms, lounge and meeting spaces. This intentional planning encourages users to take the stairs instead of the elevator. Another example of alignment with Medpace’s wellness principles can be seen in the fitness center. The 5,000-square-foot state-of-the-art gym is nestled on the building’s second floor and offers sweeping views of the city.
Since understanding privacy is often a hallmark of the Medpace work environment, we strategically used architecture to punctuate large expanses of open office to avoid the dreaded “sea of workstations” while still upholding desired view lines and allowing daylight to permeate deep into the space. We brought much of the solid program, such as offices and conference rooms, into the center of the building while workstations utilized open areas around the perimeter.
Design: Gresham Smith
Photography: Chad Baumer
