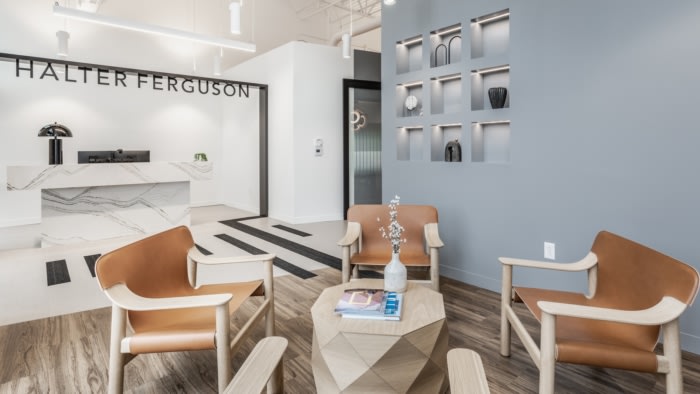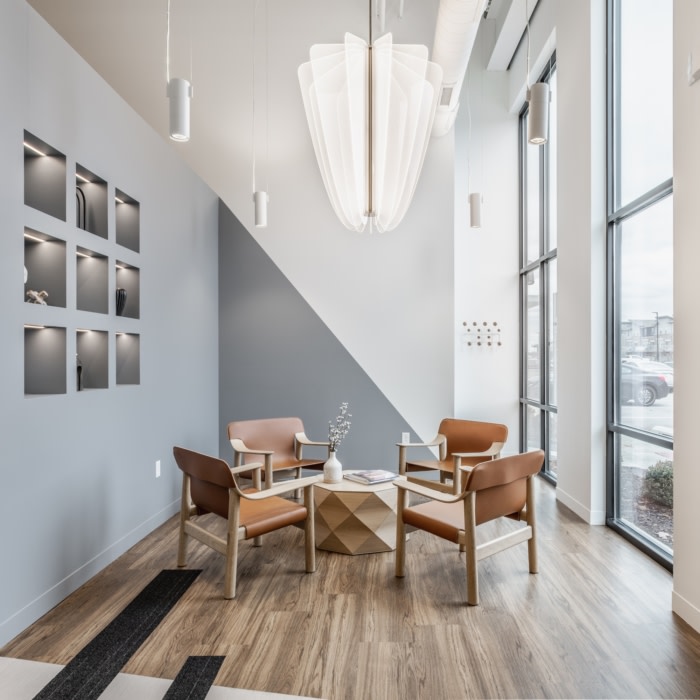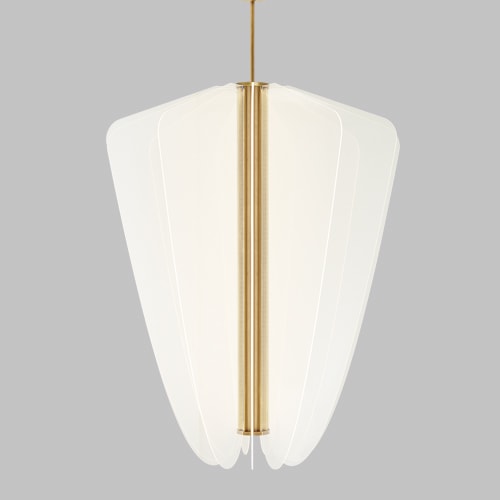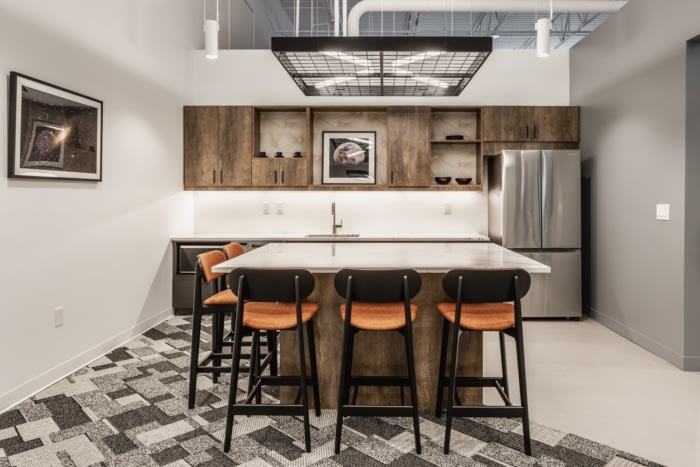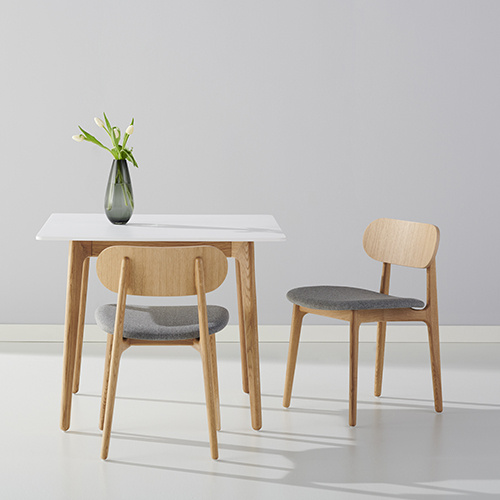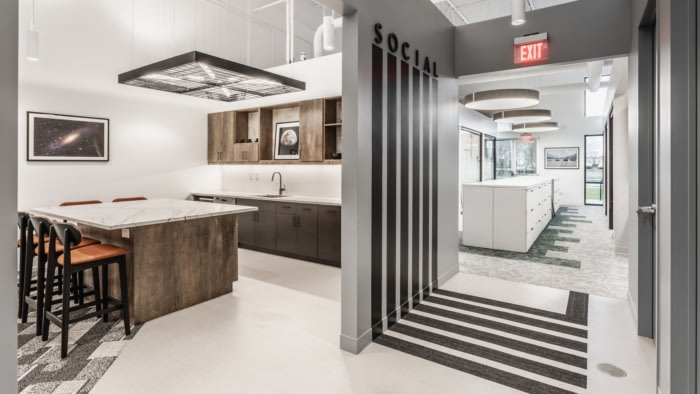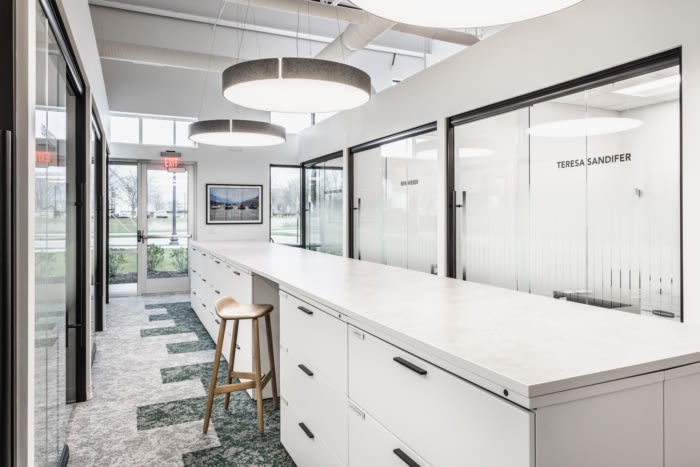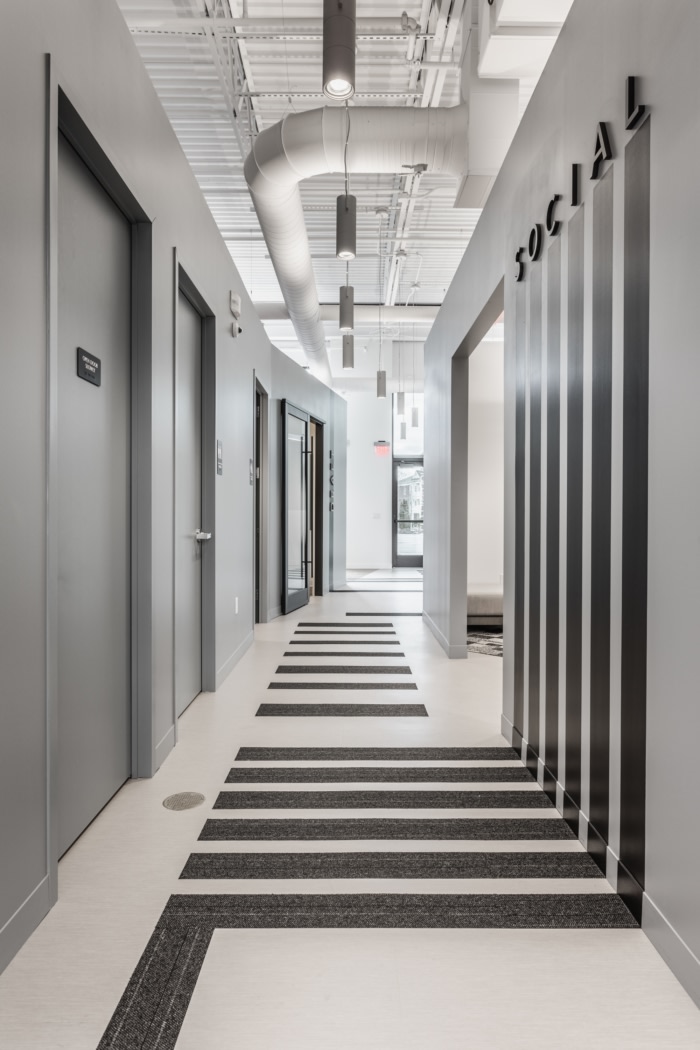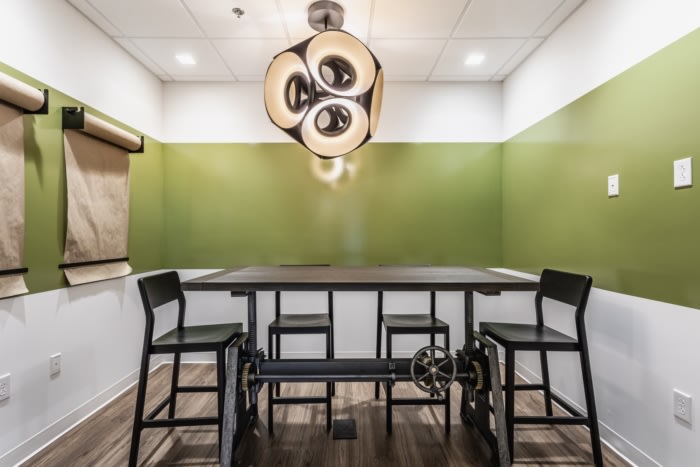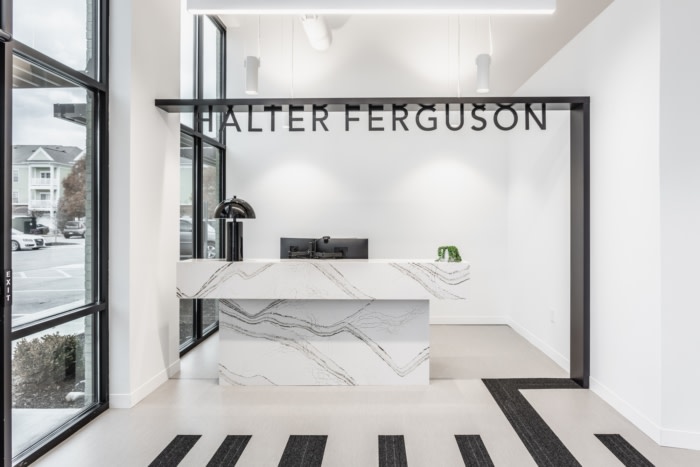
Halter Ferguson Offices – Carmel
Parallel Design Group completed the Halter Ferguson offices with a muted color palette and rich materials for a modern, yet warm space in Carmel, Indiana.
The finished space is truly exquisite from head to toe. Our team had so much fun with this Full Scope Project.
Previous to working with Parallel, Halter Ferguson had spent 19 years in a space that was roughly 2.7K square feet located near the 71st Street exit in Indianapolis. With oversized offices that did not allow for adequate space for team and client collaboration, this time around, HF and PDG wanted to be intentional in making a little space go a long way.
Beginning conversations with Halter Ferguson in 2020, Kaitlyn Barrett, Studio Director and Senior Interior Designer led the design efforts with a full team of support behind her from our studio. After much research and in reviewing a plethora of options, it was clear that the new location would be in Carmel located at 13080 Grand Blvd Ste 130.
Halter Ferguson and PDG also partnered with Kort Builders for the build-out of the space, allowing us to dream up the design for all 2,271 square feet of white boxed space.
What Halter Ferguson does as a business is largely planning; so, planning a new space was no new task for the team. The HF team wanted the space to emphasize the planning process and focus on planning for the future (exactly what they practice with their clients). To that end, we agreed that the built environment was to be a visual reminder for their clients to stay on track.
Halter Ferguson noted that when people grow up, they tend to give up on their dreams. This is why they created a “draft room”; where clients can truly draft what they want to do and where they want to be in the future. The “draft room” was created as a space for playing, imagining and dreaming about your future. Shortly after the client drafts their dreams, they then move to the blueprint room (led by a financial planner). In this room, the financial plan is presented to client(s). After seeing and understanding their financial plan for their future, the door opens into the social space, where the client may be greeted with a celebration if they can retire today.
Design: Parallel Design Group
Photography: The Addison Group
