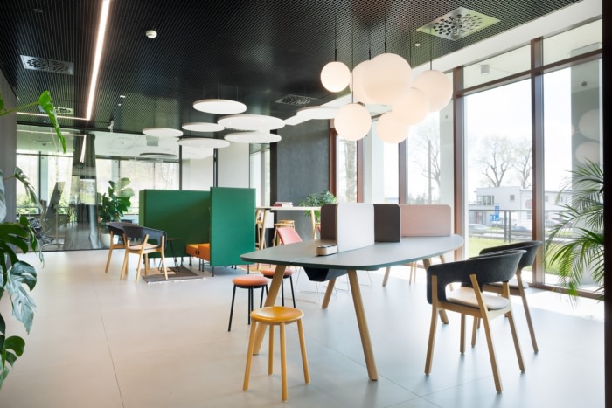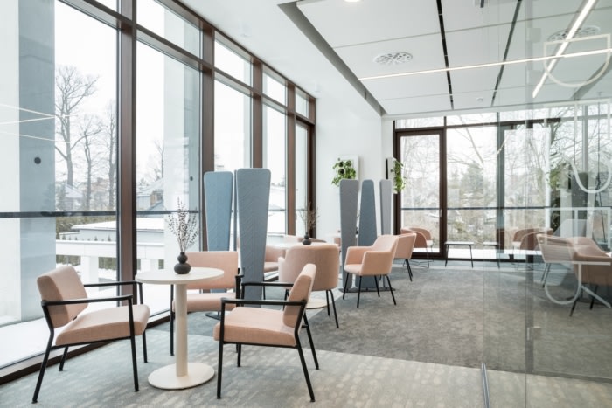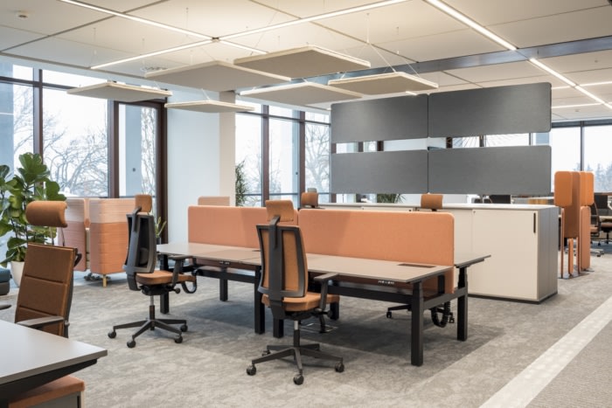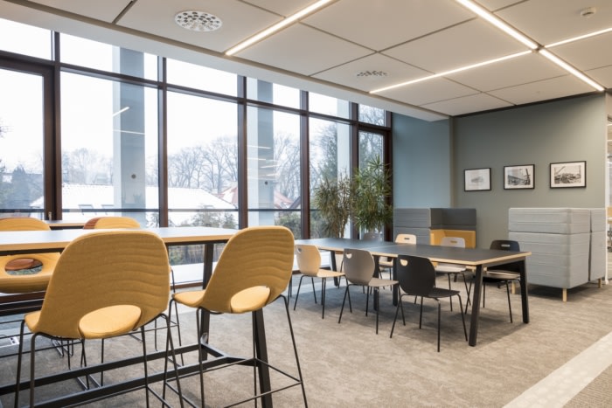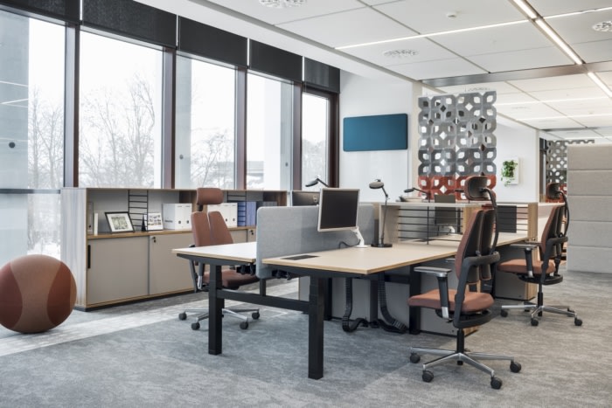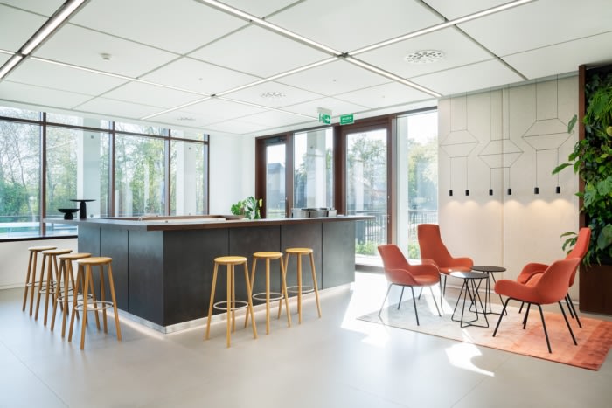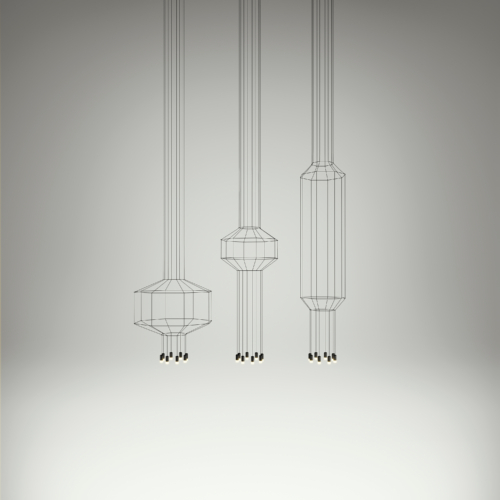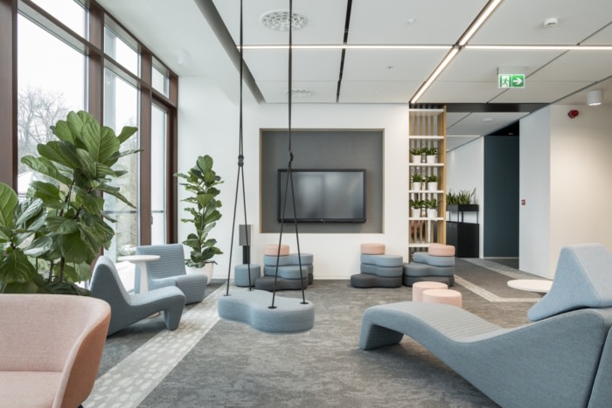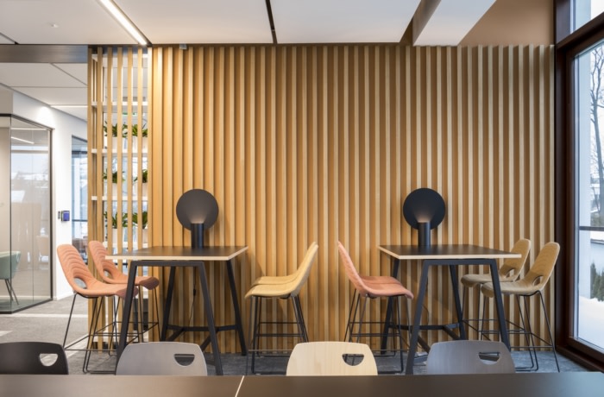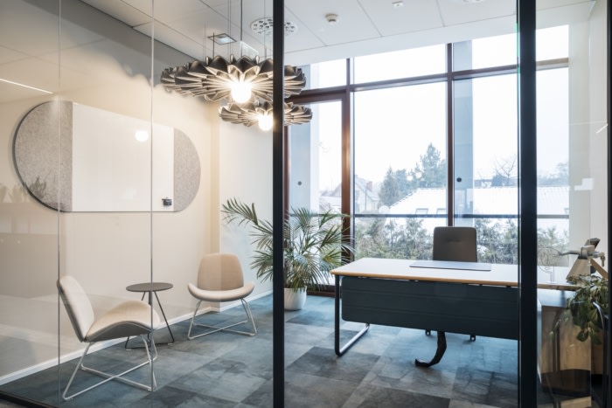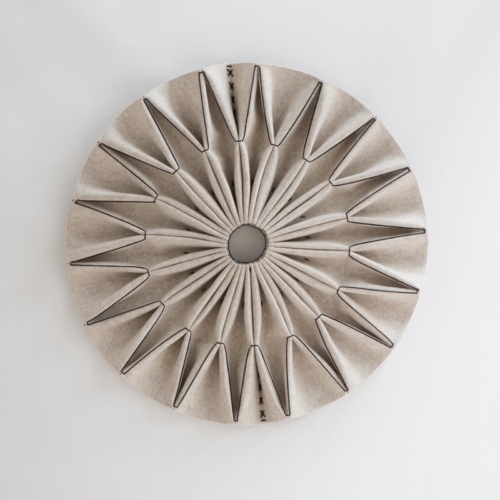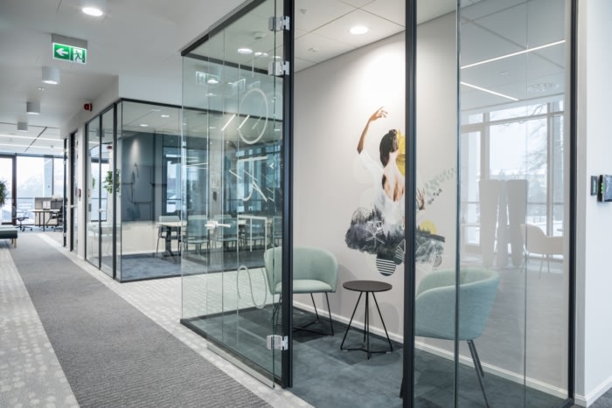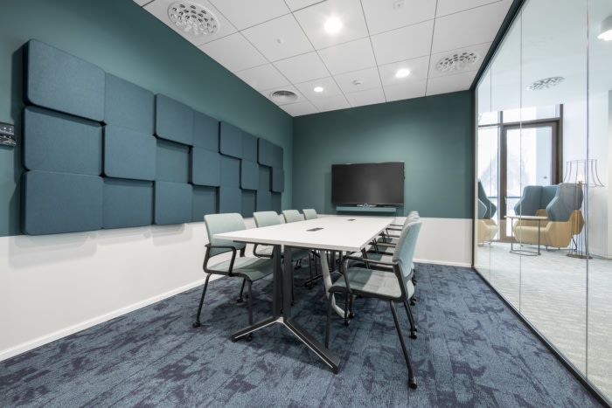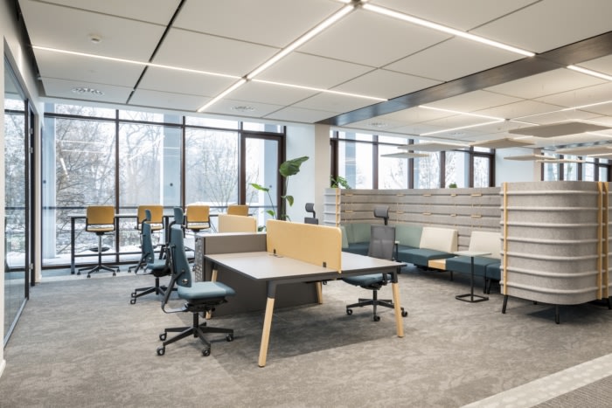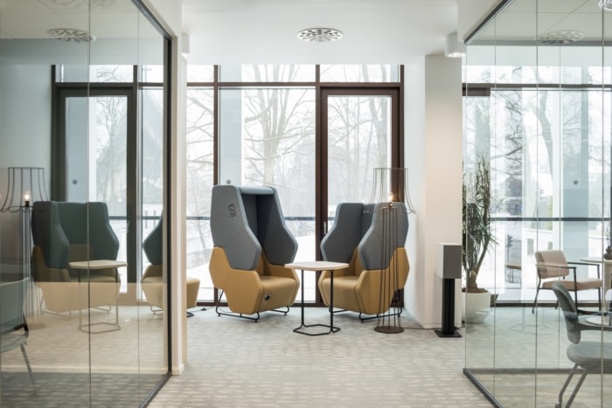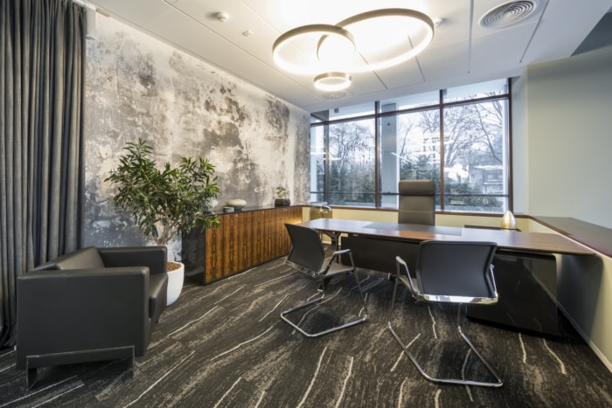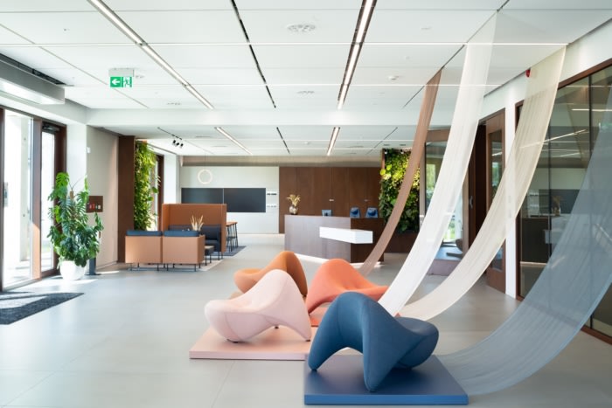
Nowy Styl Office Inspiration Centre – Krakow
Nowy Styl completed a space to showcase their furniture solutions and invited guests to the various dynamic areas at their Inspiration Centre in Krakow, Poland.
Office Inspiration Centre (OIC) in Krakow has been operating since autumn 2017. The facility was designed to showcase Nowy Styl latest product solutions designed for offices. Its premise is that it should constantly inspire, so it is natural that this place is often accompanied by a rearrangement of the space. Hence, the venue was redesigned in 2020 and 2021.
The ground floor is the first point of contact for Office Inspiration Centre visitors. A large, light hall includes two distinct zones: on the left of the entrance there is the Meet & Greet zone, while on the right you have the Talk & Tell zone. The former is a place with a large 9500 table with hockers as well as Creva sofas where you greet your guests and make the first introductions. All of these products are part of the Kusch+Co by Nowy Styl portfolio. The Talk & Tell zone with a coffee bar and Lupino furniture is there for you to chill out and regain your strength between important meetings, workshops or during a conference break.
However, the highlight of the hall is an exposition with sofas designed by Luigi Colani – a legendary designer famous for his bold, visionary concepts. – The sofas were designed in the late 1960s and were ahead of their times. A few decades passed before this kind of design was understood and appreciated. This is to prove that both Colani and Kusch+Co were rather open to experiments, which perfectly matched the assumptions and ideas behind the changes we envisaged – says Dominika Wyderska, interior designer at Nowy Styl.
After being greeted in the hall, the guests move on to the Connect & Create zone. This space is composed of three parts – the Creva table with a collection of various chairs and seats, an island made of sofas from the same line and a high countertop with hockers. The key feature of this zone is flexibility. In this place, you are free to choose between various parts of the zone – and organise a more or less formal setting to work individually or in a group – but also to pick the type or colour of the seat you like the most.
On the first floor in Office Inspiration Centre you will find two suggested designs of managerial offices with furniture from the Play&Work and eRange lines, as well as a large conference room known as Ocean and Desert – a room for brainstorming, ad hoc consultations and working is smaller groups. The names of the rooms correspond to the interior design, which is a reference to a specific ecosystem in each case.
The chillout zone designed for informal meetings is mainly furnished with soft-seating options. Everybody can pick a comfortable place for themselves: a sofa, a pouffe, a chaise-longue or a swing. This space houses the architects’ zone, or a miniature office – the workstations are furnished with height adjustable desks, and the tall Levitate table is perfect for team consultations. Next to it there is the place where our sales team works. Between the space for the sales team and the architects’ workshops there is the creative zone with a large, light-coloured table, which is perfect for browsing through sample books.
Nowy Styl invites to the Office Inspiration Centre and want to encourage the guests to test it and see whether new arrangement lives up to their expectations.
Design: Nowy Styl
Photography: SmartStudio
