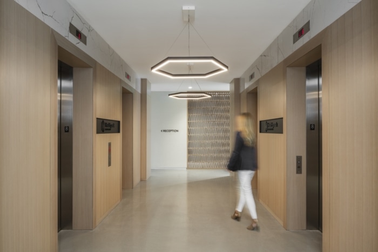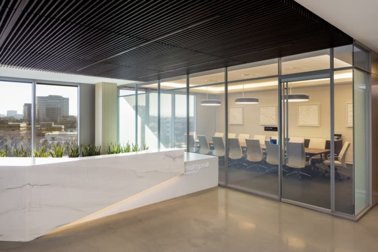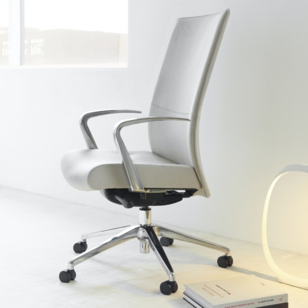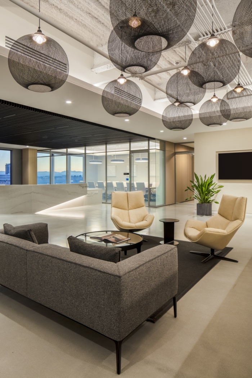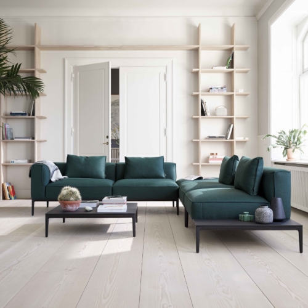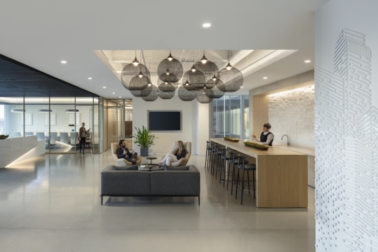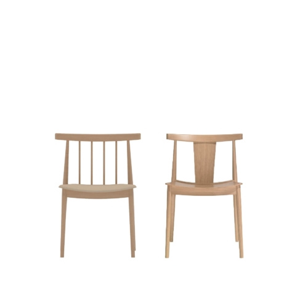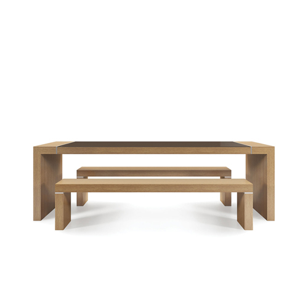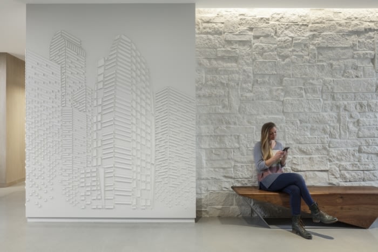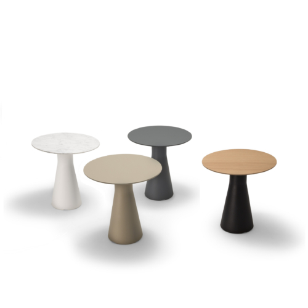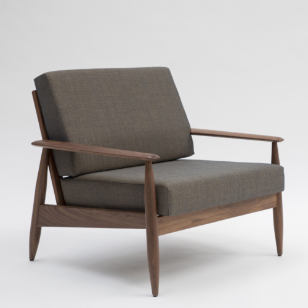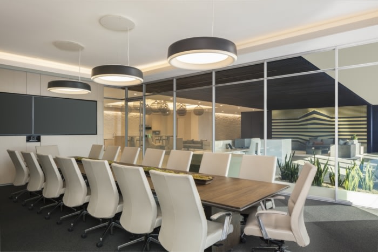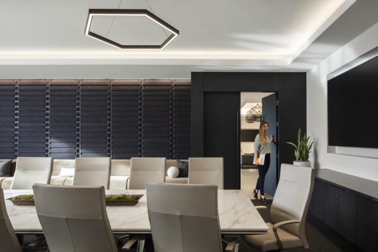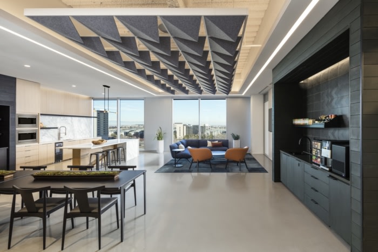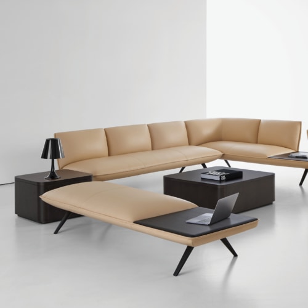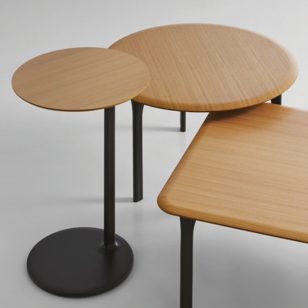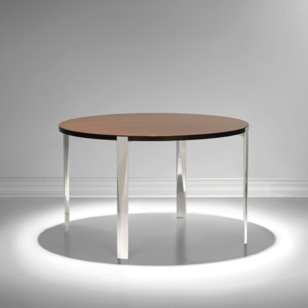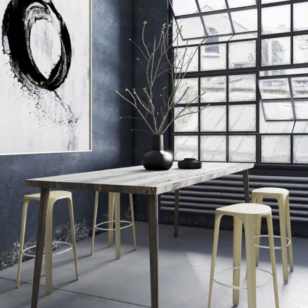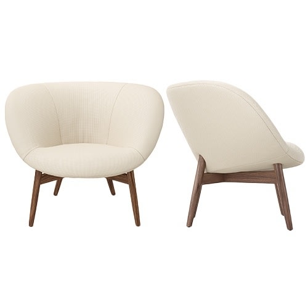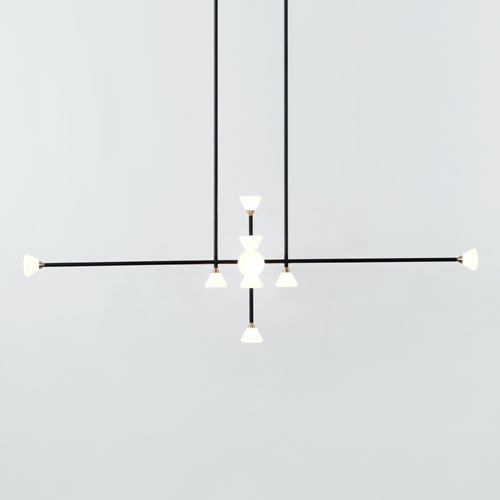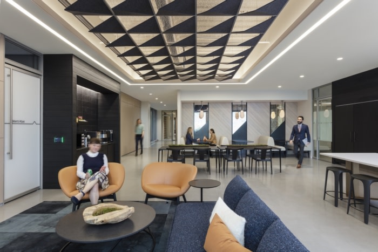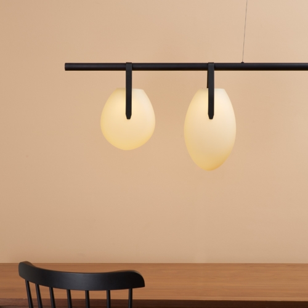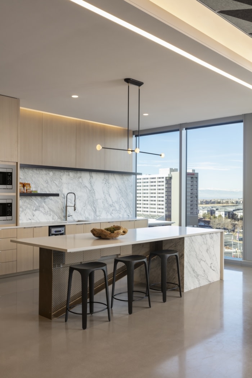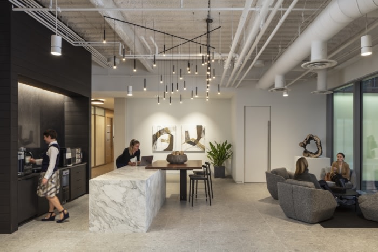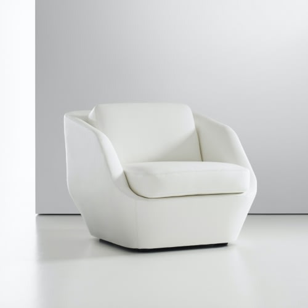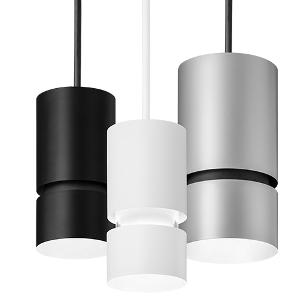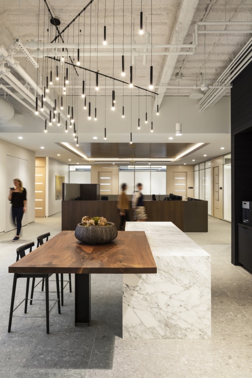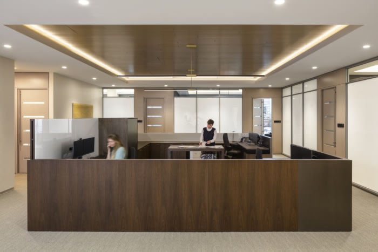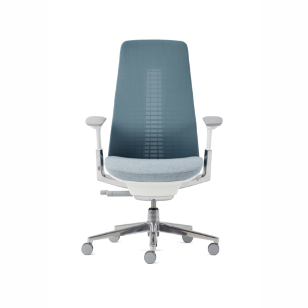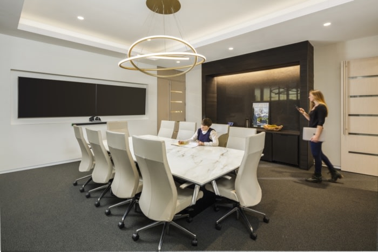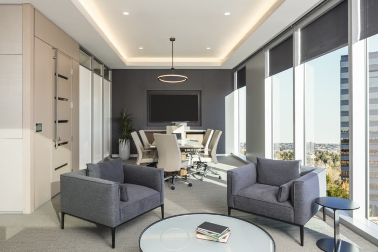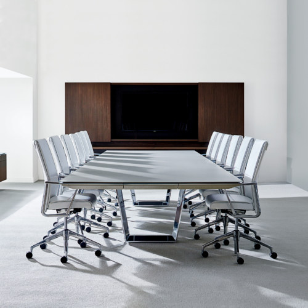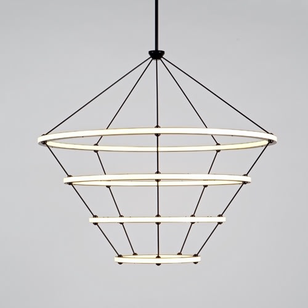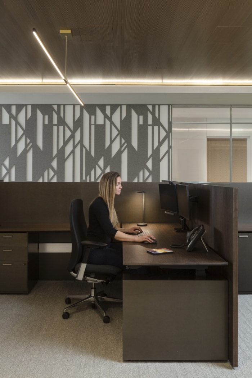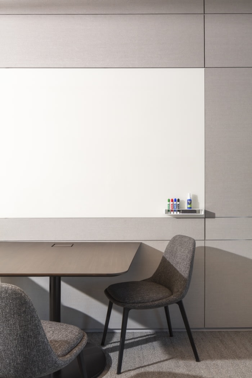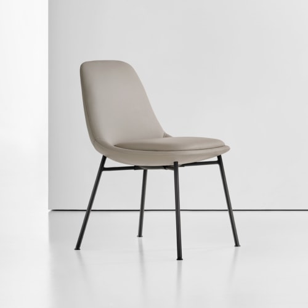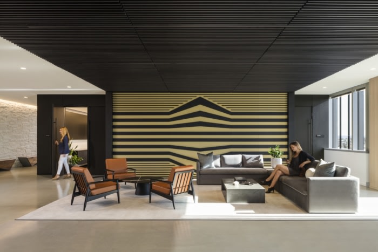
Healthpeak Properties Offices – Denver
Relocating from California and looking to provide a better work life balance for its employees, Healthpeak Properties penned a lease at the newest AAA office tower in Denver.
Acquilano designed the Healthpeak Properties offices with warm textures and open spaces in Denver, Colorado.
Touted as the most elegant and sophisticated office building in Denver, 50 Fifty offers a modern chic aesthetic, two open air atriums, 10-11 ft high finished ceilings, column-free floor plates and floor-to-ceiling perimeter glazing. The new Healthpeak Headquarters now occupies the entire 32,000 square foot 8th floor of this newly completed sustainable and modern designed office building.
Healthpeak’s main objective was to design a dynamic new office that supports the organizational needs of the Headquarters operations as well as represents their brand and culture. The expansive reception area greets guests with a bespoke wood slat and glass detailed wall design that incorporates the company’s newly designed logo and branding colors. The space features multiple lounge settings and coffee bar supporting large investor recruitment meetings and employee gatherings.
The floor-to-ceiling glass surrounding the entire building perimeter is paired with two atriums bringing natural light to all spaces within the workplace. Custom designed architectural walls address visual and sound privacy concerns at all private offices and meeting spaces. The design team utilized switchable film applied to acoustical laminated glass and commissioned wood and glass doors by DIRTT to provide privacy. Private offices for 33 meet the demand for productive and comfortable workspaces. Other workspace areas provide for 23 open plan desks, all uniquely designed with Halcon to accommodate wire management, height adjustability, and user-selected appliances. Meeting the demand for growth and flexibility, all partitions on the East side of the space are demountable, allowing Healthpeak to reconfigure their office space to accommodate their future needs.
The executive lounge, café, and common spaces offer warm, inviting furnishings, natural wood and stone materials, curated artwork, and plant scaping. The finishes include micro-topped polished concrete floors, custom stained white oak wood veneer and wall planks, acoustical wall covering, acoustical drywall ceilings, porcelain sheet wall paneling, exposed ceiling structures, textural stone walls and Filzfelt wall and ceiling applications. Furnishings feature an edited palate of on-brand colors in rich hues with textural fabrics.
The workplace exemplifies Healthpeak’s values of quality, excellence, and professionalism as a real estate investment trust and healthcare facilities developer. We are proud to have helped transform the company’s culture through design.
Design: Acquilano
Photography: Jess Blackwell Photography
