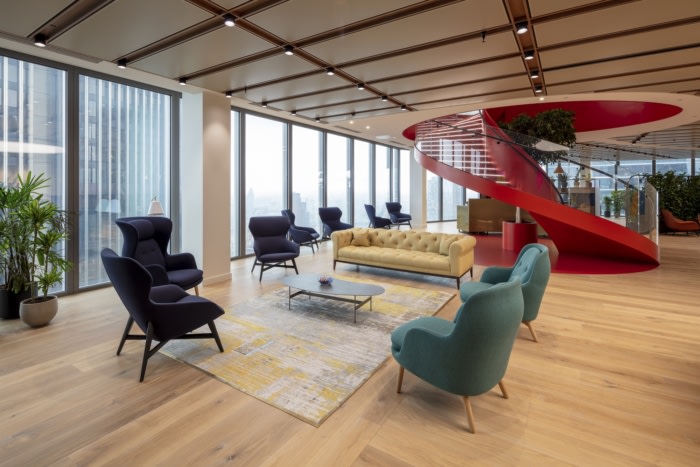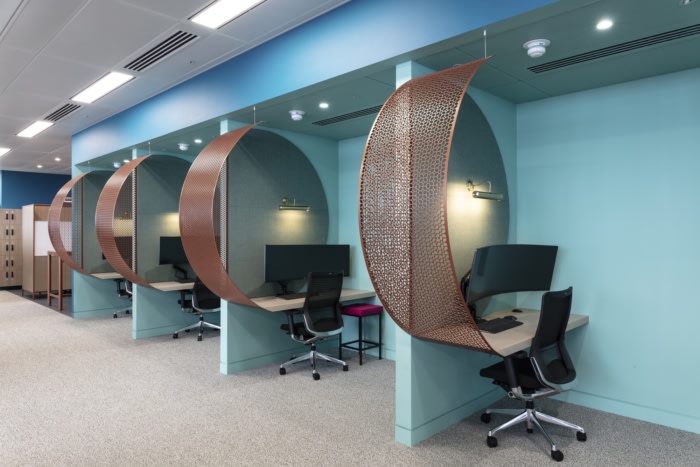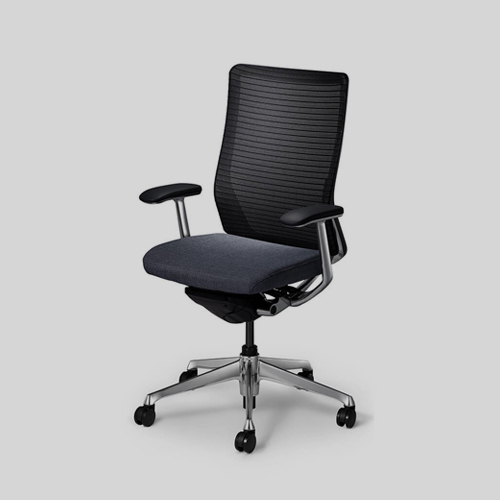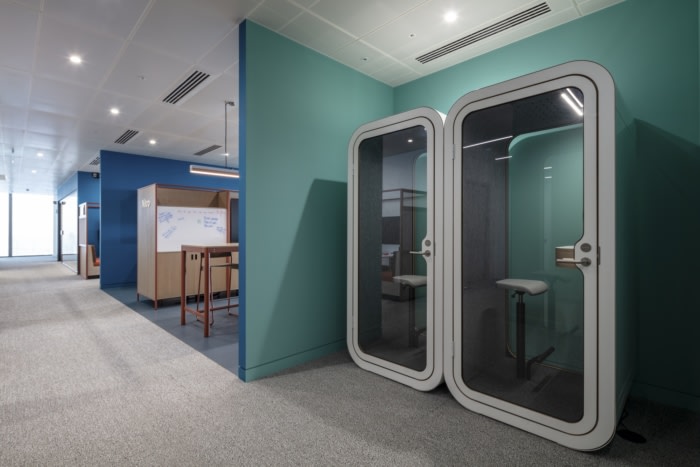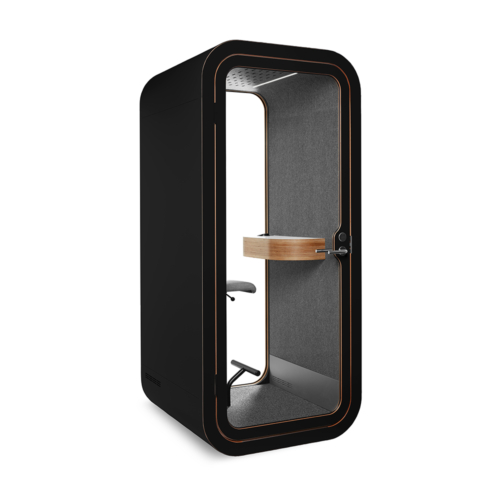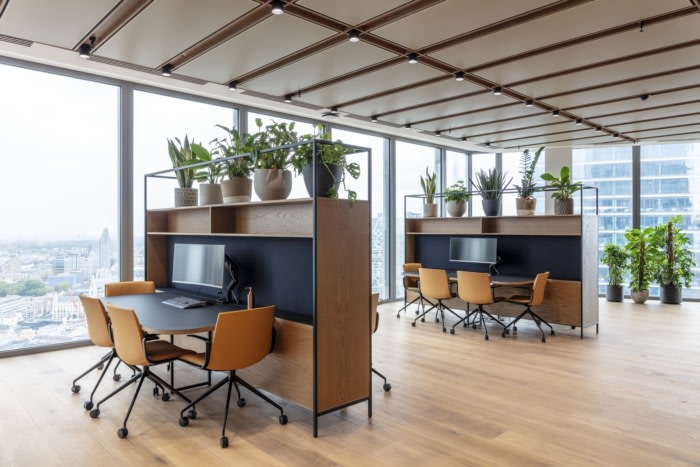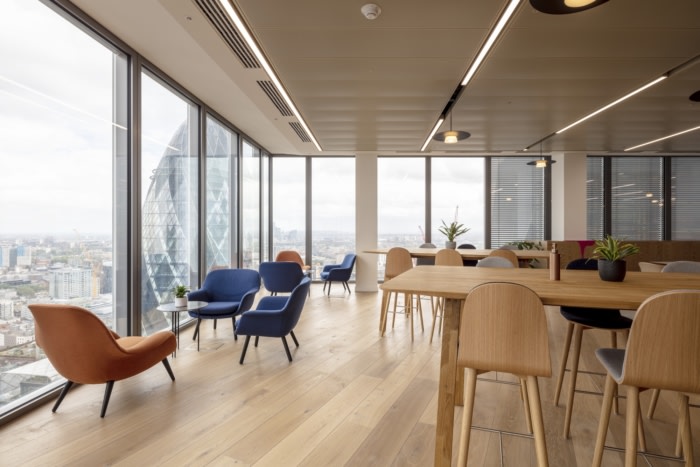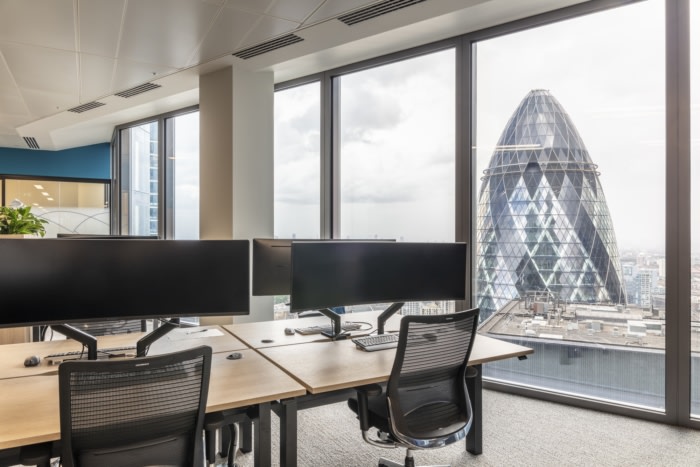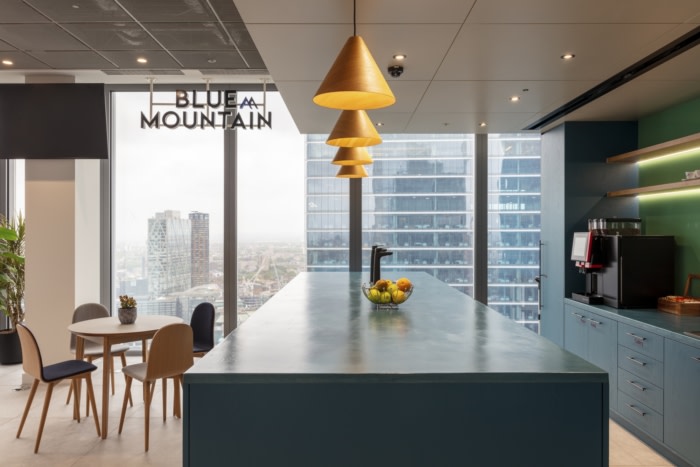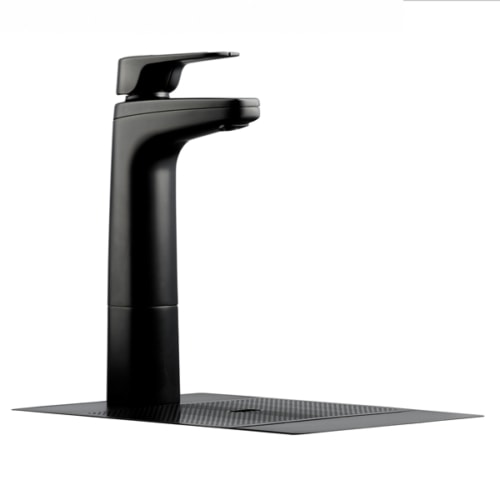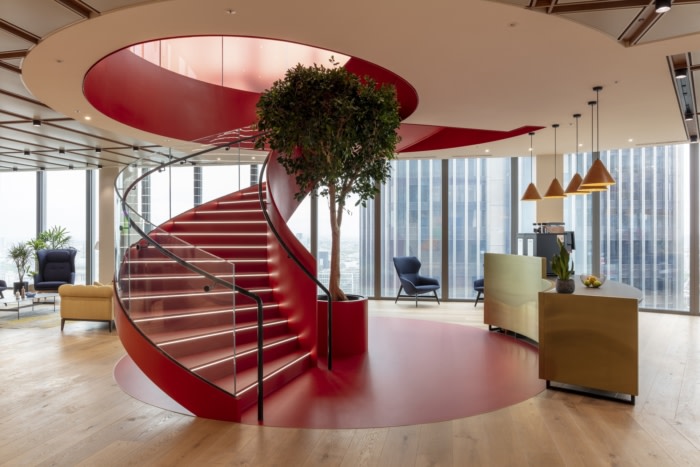
Canopius Offices – London
HLW was tasked with giving the Canopius offices multiple options for work in London, England.
BW: Workplace Experts has completed the CAT B fit-out on privately owned insurance and reinsurance group Canopius’ new office space at 22 Bishopsgate, the most talked about new skyscraper located in the heart of the City of London’s financial district. The fit-out covers 39,000 sq. ft. of office space over levels 29 and 30. The BW team carefully inputted the views of a wide range of stakeholders into this design within one of the world’s most technologically advanced workspaces.
The building uses a system developed by Smart Spaces, a London-based company that makes operating systems for buildings. Bringing together a range of technologies like never before, the smart technology present includes facial-recognition entry for accessing the building, as well as a smartphone app, allowing for a seamless user-experience. Workers also can control elements from the comfort of their desks such as solar radiation-activated blinds on the windows and the temperature of their workspace. 22 Bishopsgate’s management team can make changes in real time thanks to a “digital twin” of the building with connected controls. Smart technology is in use throughout the building, with the façade having also been designed intelligently using the principles of Formula One aerodynamics.
Upon entering Canopius’ space on level 29, visitors will find the reception and lounge, where the bold use of colour immediately draws in guests. Within this space is the most striking feature of the design – the red resin-coated helical staircase. This was introduced to connect the 29th and 30th floors internally and was installed by BW along with the completion of associated structural works.
The reception and lounge lead through to the ‘Canopius Lounge,’ a broker visitor suite and café. Designed with a clear vision of how brokers can work better together with their clients, the Canopius Lounge has been equipped with stations offering underwriters and claims managers the ability to share a private screen with clients. Also found on level 29 is the boardroom, a ‘war room,’ plus a multi-faith room, the IT helpdesk and build space, mailroom and stores.
The main workspace/breakout space follows an open plan layout supported by a range of focus and meeting rooms hosting from 2 to 20 people. This reflects the group’s move towards activity-based working with branded neighbourhoods. The office is emblematic of everything the company stands for – embracing individuality, valuing collaboration, encouraging sharp and diverse thinking and getting good work done.
In terms of design qualities, a warm and calm feel in the open plan desking and vast suite of focus rooms and collaboration spaces has been created by using a wide variety of textures from sumptuous velvet, copper mesh screens, and fabric wall coverings. This space has been brought to life with a colourful design that delights and surprises visitors and staff alike.
The space comes equipped with coffee/tea points, print/copy rooms, storage and utility space, as well as a comms room on each floor. Level 30 also includes a library, staff café, first aid room and training room.
The shift to a remote working environment brought on by the pandemic required the client and staff to adapt quickly to a new way of working. BW put in extra effort to build strong team relationships with this in mind. This challenge led to enhanced communication processes and improved technology. BW optimised remote collaboration tools, including 360° virtual site inspections, making it much more efficient to work remotely.
Since the BW team understood and carefully considered the delivery priorities and challenges for the project, the experience met the client’s expectations and resulted in the scheme achieving Defect Free status at practical completion. BW further showed clear dedication to the project by leading multiple site tours to help the staff feel truly engaged with the move, ensuring Canopius’ request to engage employee spirit in the new design was fulfilled. The outcome is a new, dynamic office for Canopius that has its employees needs at its heart.
Design: HLW
Contractor: BW: Workplace Experts
Photography: courtesy of BW: Workplace Experts
