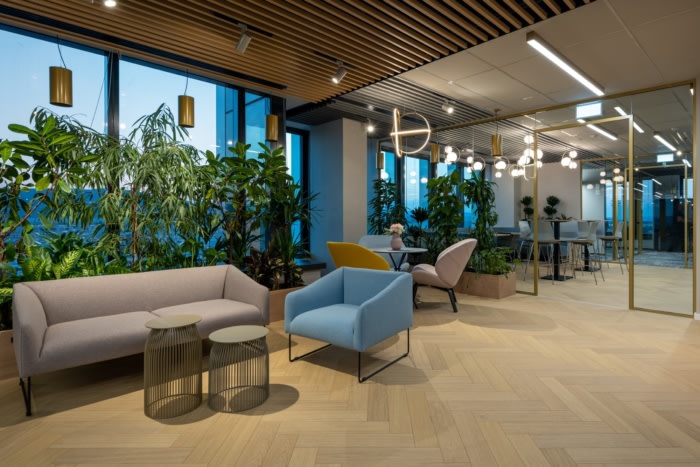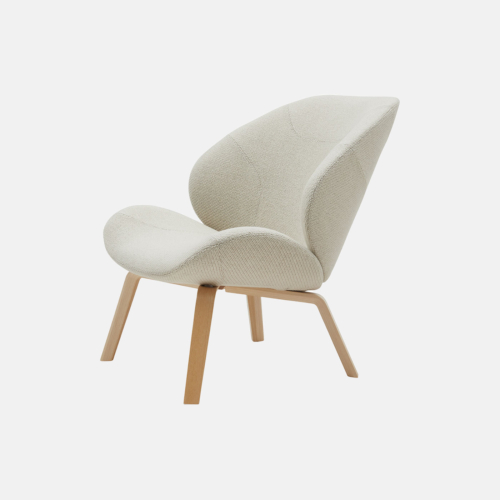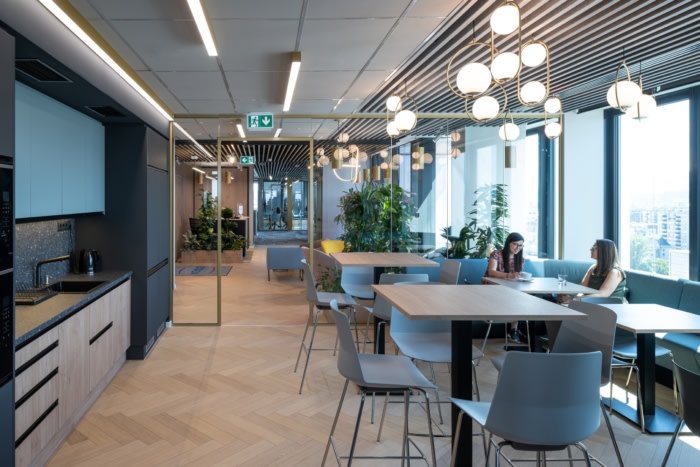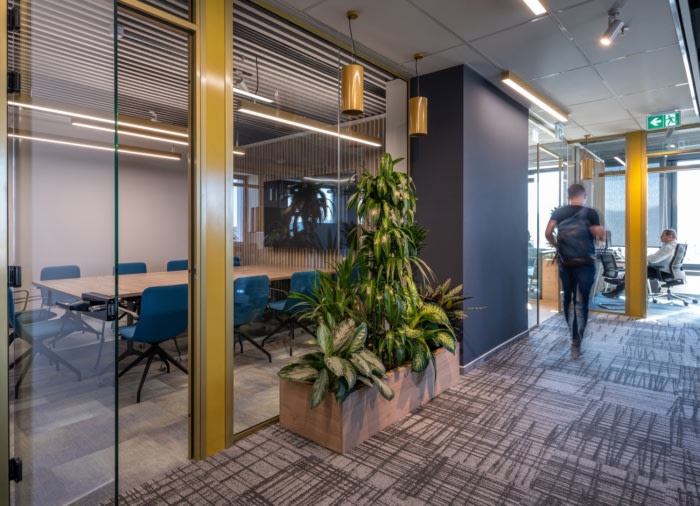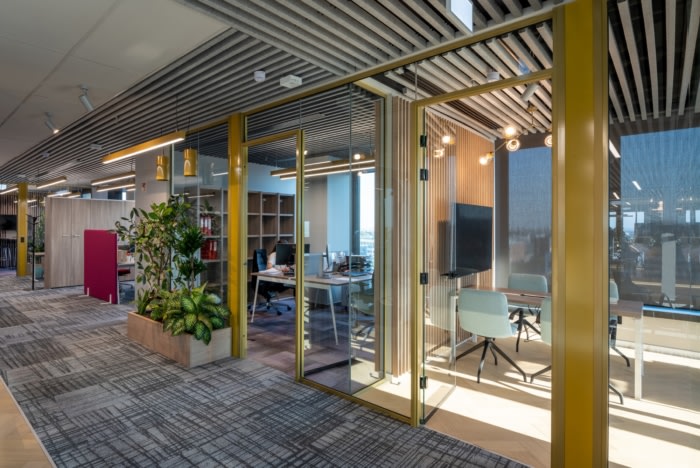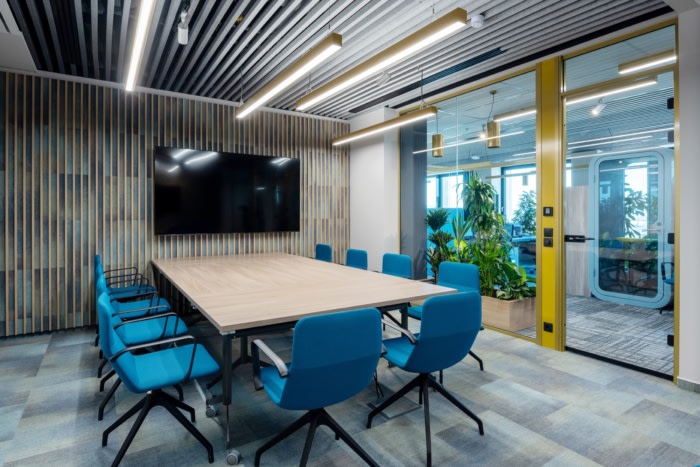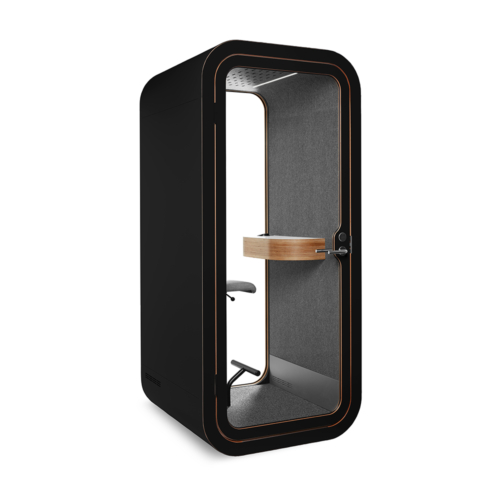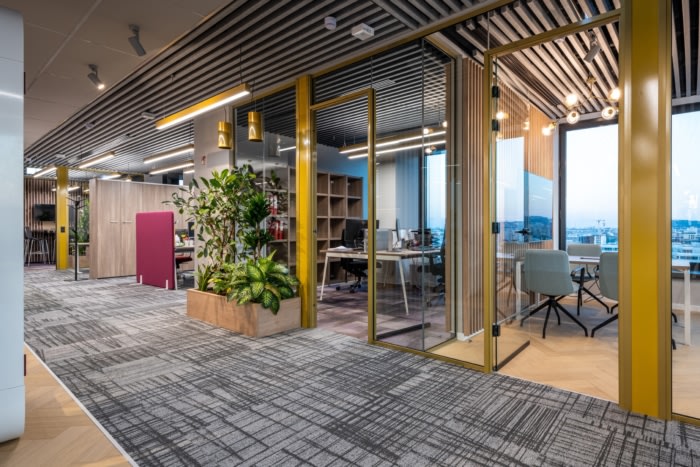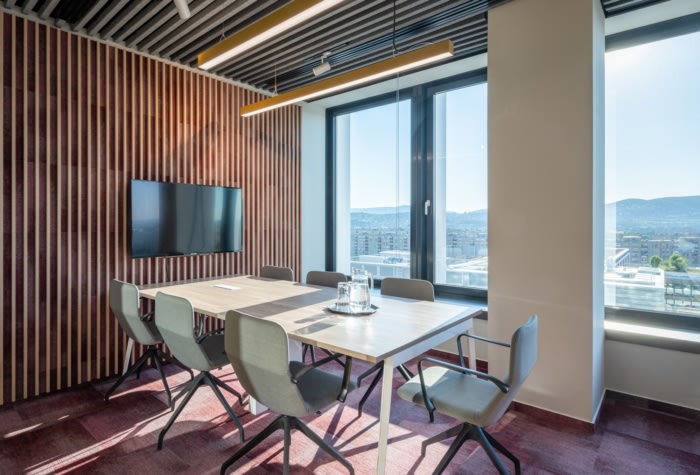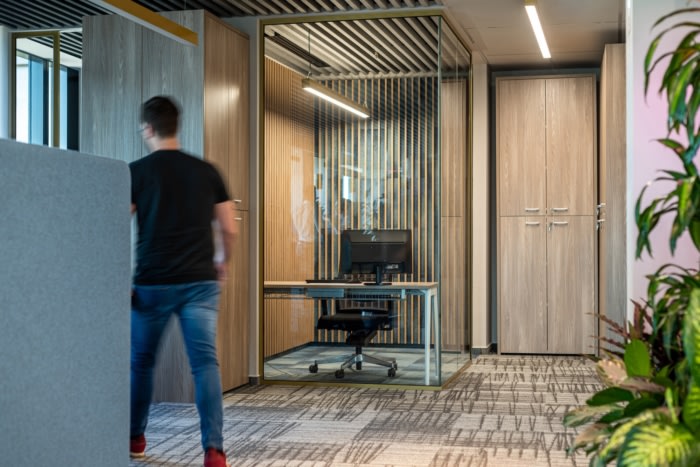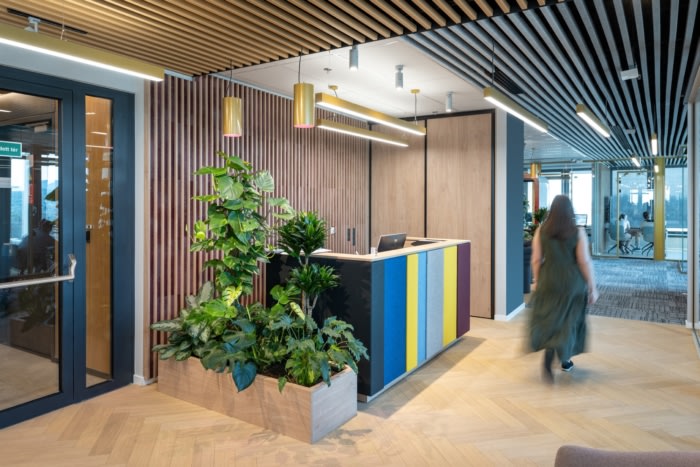
STADA Offices – Budapest
ArtFront Hungary used nature and a healthy lifestyle to inspire creativity and collaboration when realizing the STADA offices in Budapest, Hungary.
The design was largely inspired by the location of the WELL-certified AGORA Tower in the centre of Budapest. STADA was determined to create a working environment that promotes a healthy lifestyle and work-life balance. “Human sustainability” was emphasized in the design.
Obvious manifestations of this approach include the incorporation of lush green vegetation in the spaces and the ubiquitous felt ceilings that provide acoustic silence. Multi-functionality is reflected in the staff bistro, a generous space that opens out and leads directly into adjacent ‘flex spaces’. The result is a larger space for staff social gatherings outside of meal times, as well as for work and informal meetings.
Natural light can also be abundant at times, especially when working on computers in sunlight for example. To filter this out, we have used SergeFerrari’s internal shading blinds (Soltis Touch 1% and 5%), which allow you to work on the computer even from the South side without closing the space and without being seen through.
Elements of the bistro, including wooden flooring and striped felt ceilings, are also found in the work areas. The location of the AGORA tower allows the spaces to enjoy sumptuous views of the outdoors and natural light. This view can be used, for example, as an additional element for meetings and presentations in the bistro, accompanied with coffee.
The core of the building is “enclosed” by a series of open and closed meeting rooms and toilets, surrounded by a promenade, like a city street, with narrow and open spaces. This perfectly symbolises a design that ‘speaks’ of the well-being of the staff.
Design: ArtFront Hungary
Photography: György Palkó
