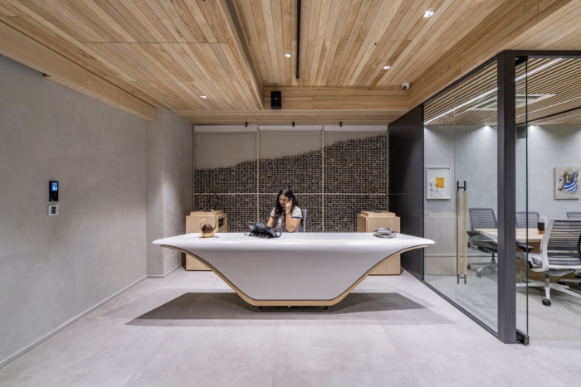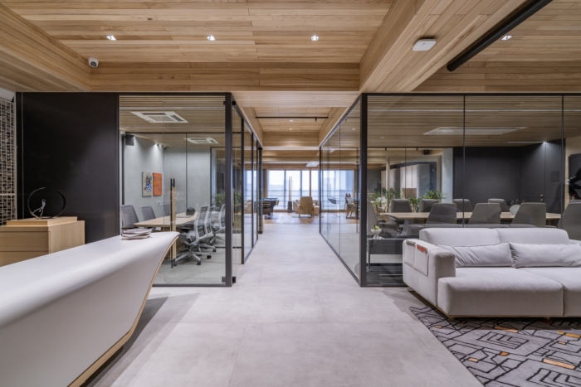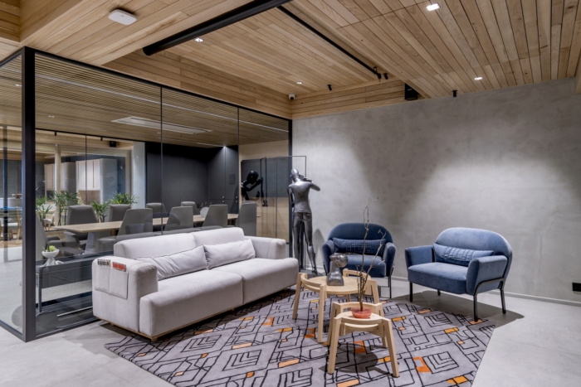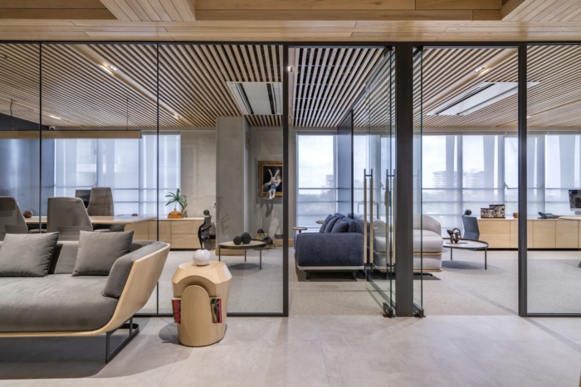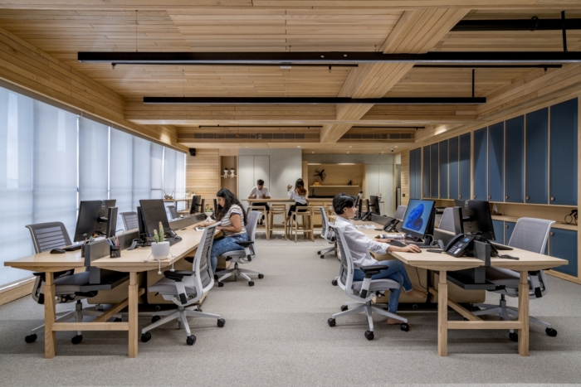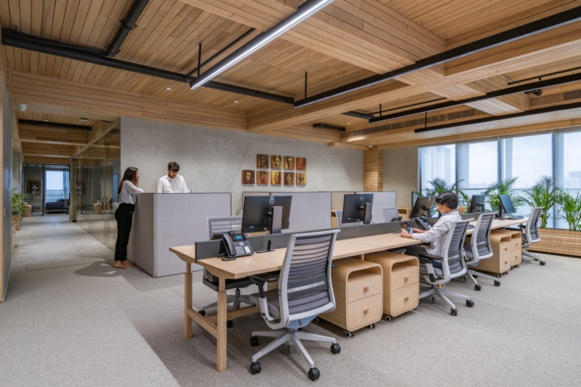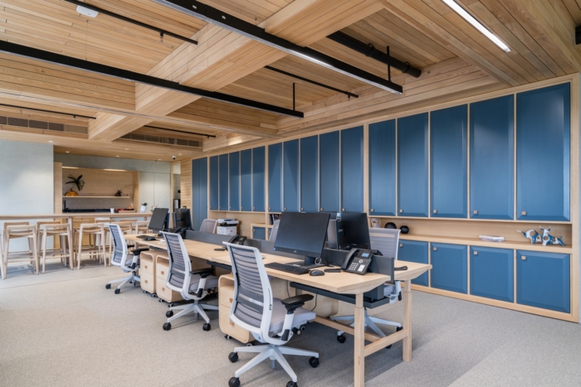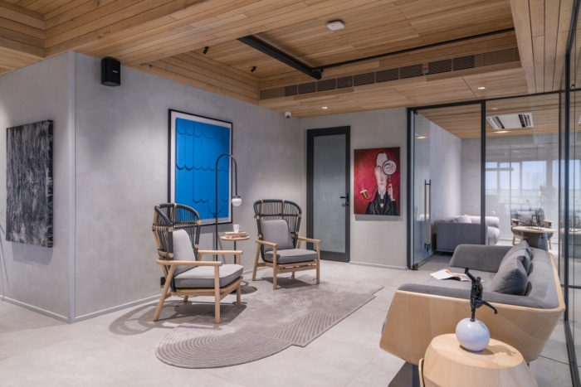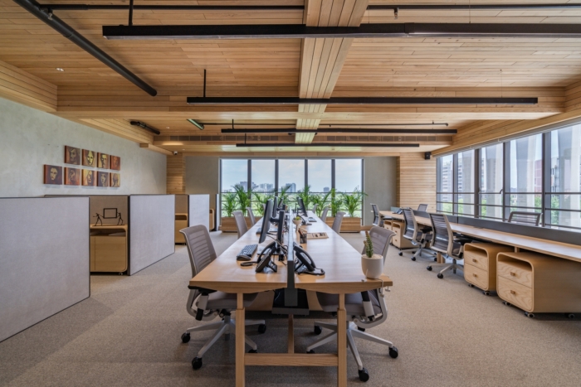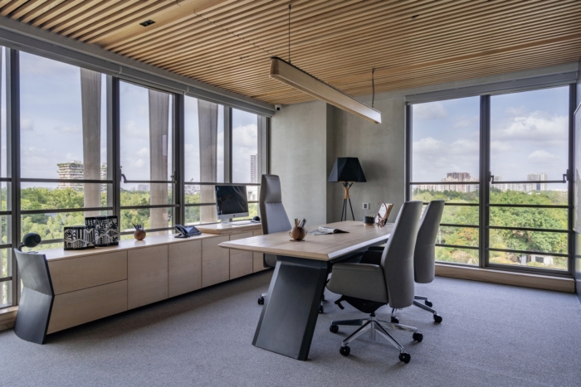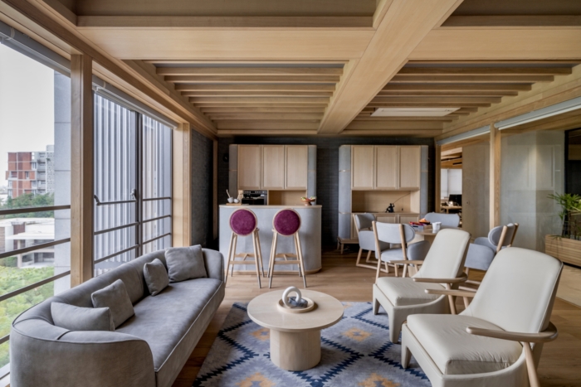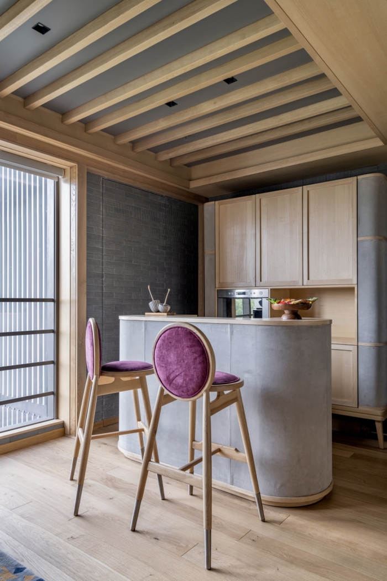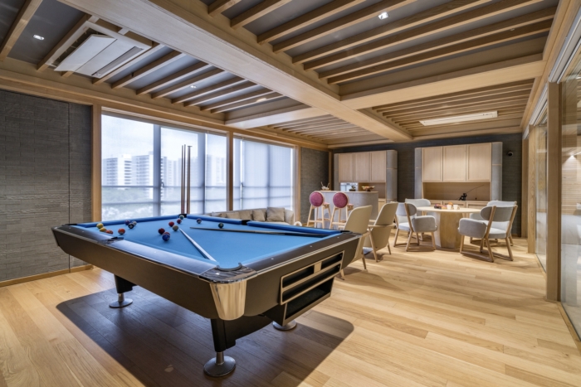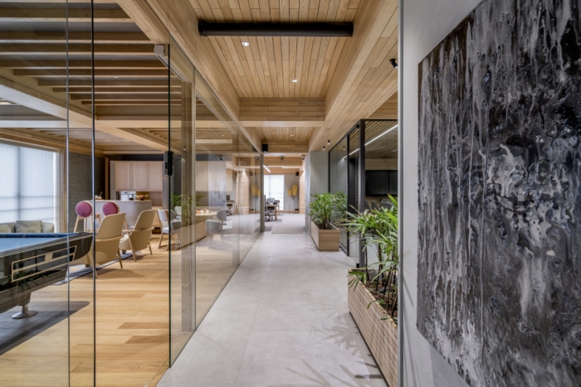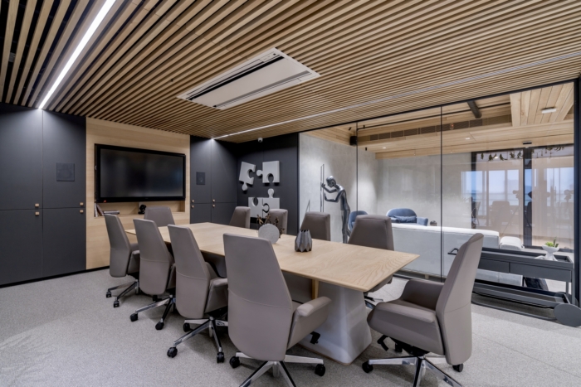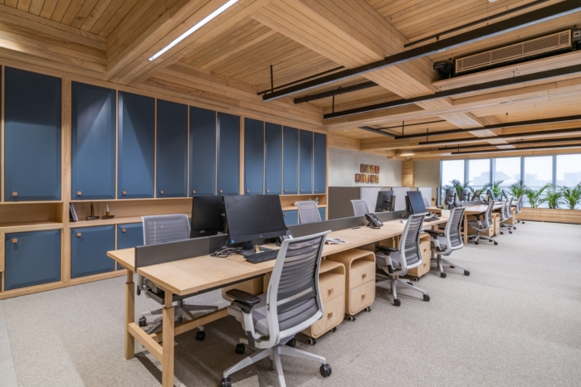
One42 Offices – Ahmedabad
Designer’s Circle have created a connective environment home to One42, a premium office choice for those looking in Ahmedabad, India.
There is a need for collaborative and flexible working styles. The recent times has accelerated the move away from bland mechanical working spaces and has accentuated the need to create desirable places to be in.
Illustrating One 42’s core work approach of emphasizing on collaboration, open and multi-functional spaces, the office is divided into three interconnected zones: a connective workspace at core that encourages focus, open and semi-private breakout spaces to encourage collaboration, four enclosed cabins for senior executives and two cubicles for one-on-one discussion. A relationship between the three zones reflects the office’s interest in cultivating a transparent work environment.
Visitors are greeted with a custom white oak reception desk inspired by the pickaxes used by coal miners. In contrast, vertical mesh panels with stones acts as an elegant backdrop to the lighter, more sculptural desk.
Visitors can relax on the comfortable lounge furniture designed in a soothing neutral palette, accented with large-scale contemporary art as they wait. The textured walls and wooden ceiling offer visitors a moment to orient themselves to the office.
The work-spaces majorly occupy the corners while the central area is a guided passage. This type of layout initiates co-working and forces to travel the space in a defined path, thus fostering collaboration through familiarity.
Unlike traditional enclosed cabins separated by opaque glass walls from its neighboring workspace, the cabins here are simply crafted of clear glasses that filter appearance allowing a panoramic open view of the spaces around.
The executive area with four enclosed cabins has its own waiting lounge with a secretarial corner desk. It serves as a waiting area for the clients as well as a quick meeting spot for the executives.
One of the breakout spaces is the enclosed lounge area, a recreational space where employees can enjoy and take a break. The lounge additionally consists of a pantry and a seating space to relax while playing a round at the pool table.
Opposite to the executive cabins at the very end of the passage, is an open workstation designed to emphasize on connectivity. The arrangement of linearity allows breathing space while working closely together. An additional pantry is provided for a quick break that promotes rejuvenation and interaction among employees.
Conference room is adjacent to the waiting area. This ensures easy accessibility as well as maintains privacy of its working employees.
Materials board majorly includes wood, metal and glass. Color palette encompasses a soft and natural approach through use of black, white, grey, and beige tones. All workspaces have carpet flooring for acoustic comfort while other areas incorporate tile and wooden flooring. The minimalist contemporary style captures the essence of luxury and exclusivity that characterize the brand.
Design: Designer’s Circle
Photography: Maulik Patel | Inclined Studio
