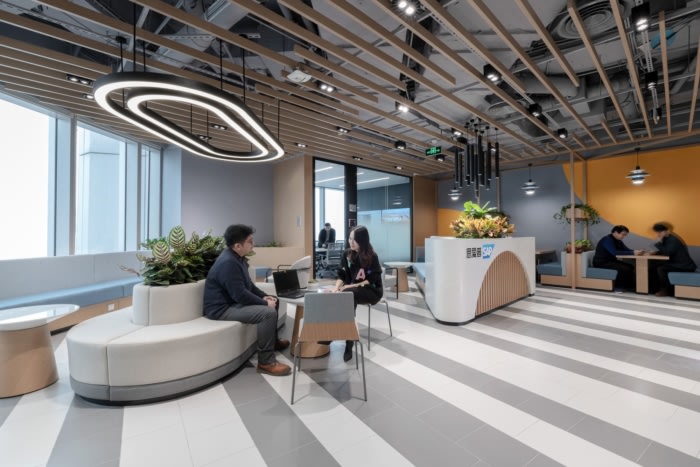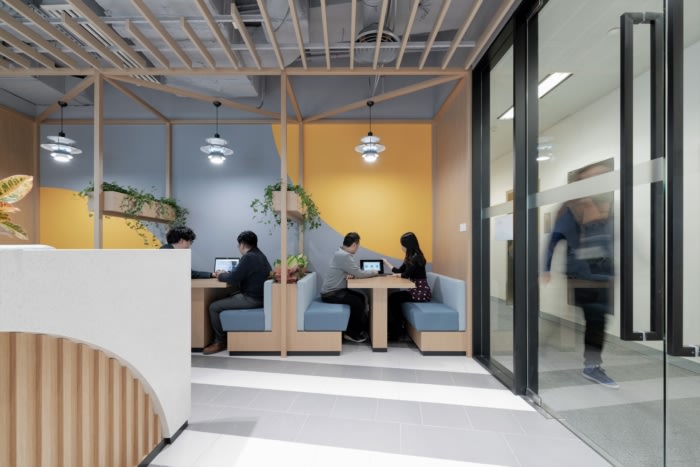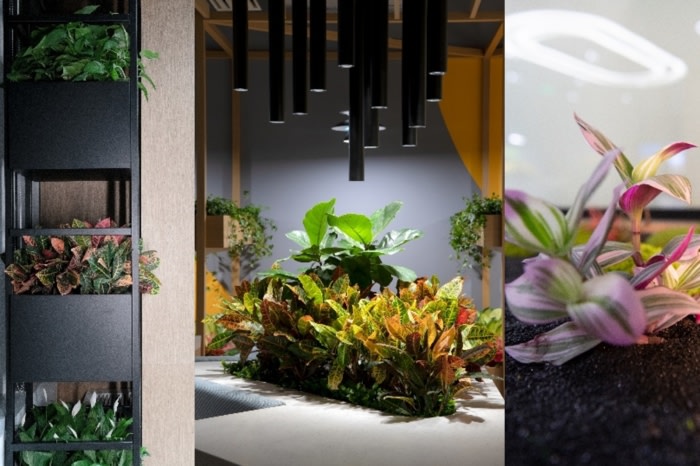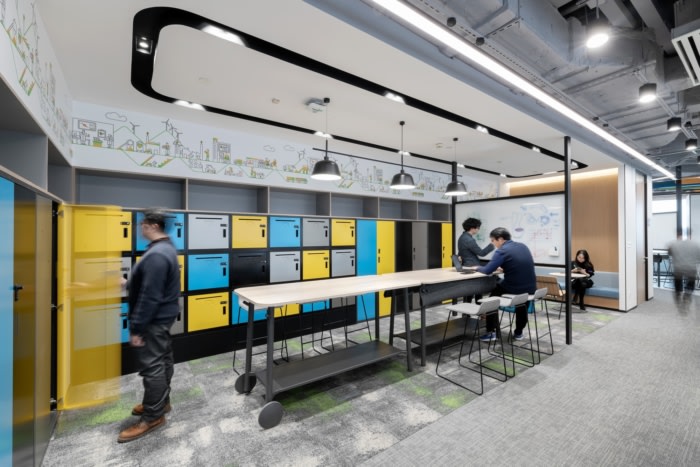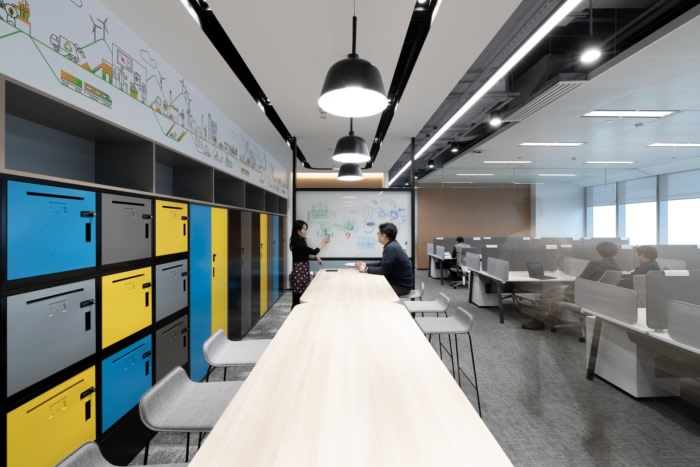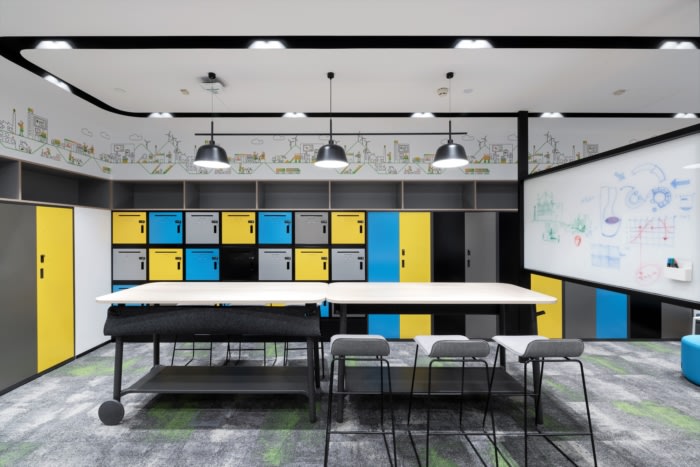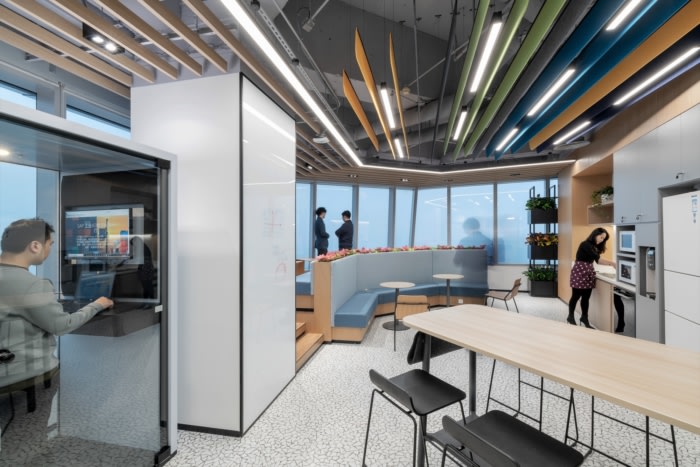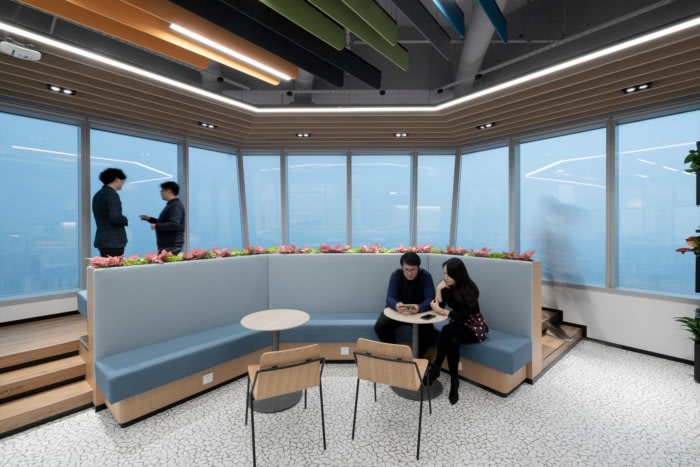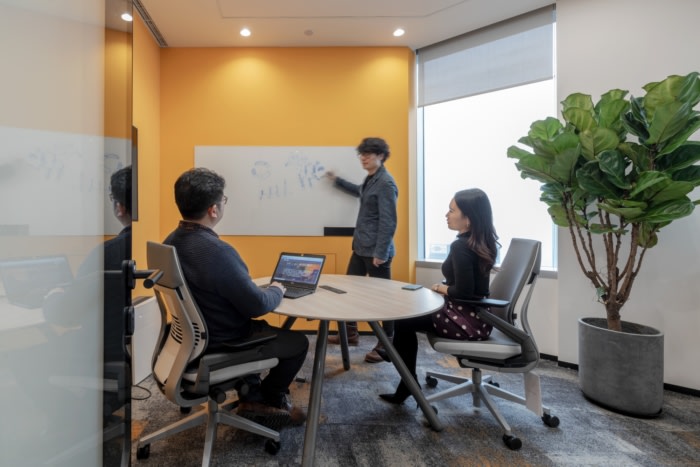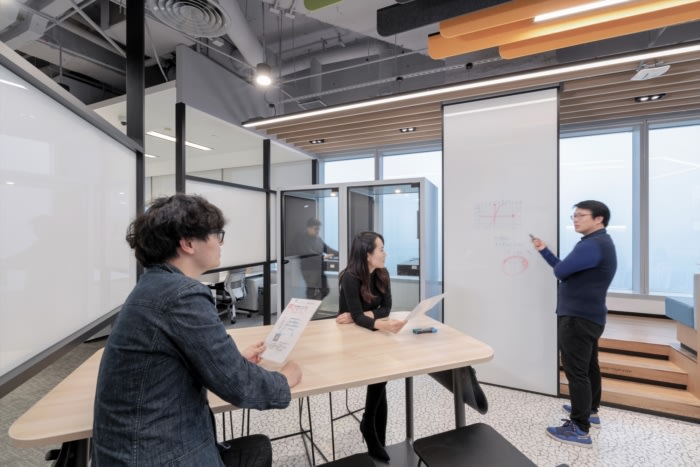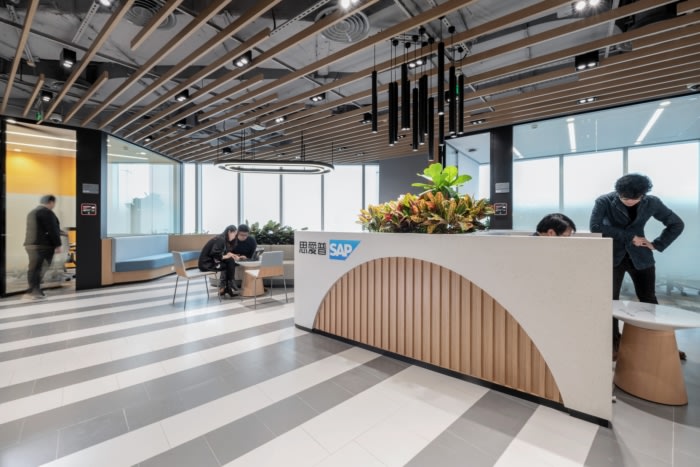
SAP Offices – Shanghai
ADM designed playful and multi-functional scenarios to realize the people-centered offices for SAP located in Shanghai, China.
Inspiration communication is the core of creativity and an important factor of innovation. In this case, design team follows the “people-centered” design principle and makes the space planning better according to the situation. In terms of the space shaping method, it gets rid of the boredom and constraint by reconfiguring the space and applying different materials and colors.
The new office space not only enhances the interaction between employees and the work efficiency, but also implants a fresh and free atmosphere for daily life. By designing multi-functional areas, the designers aiming to make work, leisure, thinking and discussion a daily shared environment, thus creating “collision” or “chance encounter”. Mainly by reorganizing the way the employees work and imagining how they gather together to create.
Scenario 1 SAP Playground
The whole reception area had chosen basic and environmental friendly materials, to pursue the balance of simple sense and flexibility, expressing the space with right proportion relation, thus make the user work efficiently and freely. The reception is integrated with the multi-functional seating platform to showcase the “Explorer” concept in the public area. The formal/informal meeting and discussion area, together with greenery landscape, make this space a new choice of working environment.Scenario 2 SAP Garden
Overall space were created not only with different scene themes, but also with one of the biggest features throughout the whole office space – green plant design. Green plants make these areas cozy and come to life. Employees can work in an environment full of green plants and benefit from its air purification function.From the moment of entering the new office, employees will find that these green plants give the office a unique personality and make the whole space closely connected. In a completely spontaneous state, the employee can transplant them separately, exchange and share them around. What a perfect biological chain!
Scenario 3 SAP Pavilion
The collaboration area provides a possibility of different activities. It is a hybrid functional area of the whole office space, which frequently generates interactive communication and brainstorming. It is also an important office area for receiving visitors and spontaneous meeting activities. A writing whiteboard was also designed so that different teams could focus and use for collaboration.The design has set up leisure discussion area to meet different needs of users, which connects the standard office area and the public channel, creating a multi-level communication atmosphere and also reflecting the inclusive cultural values of SAP.
Scenario 4 SAP Deck
Office diversification is a major feature of SAP Shanghai project, which can bring SAP people of different ages and working habits together. This design advocates flexible office idea, aims to encourage employees to interact more and strengthen communication through office environment design. Pantry area as a high-frequency use zone for resting, interaction and easy communication is also the focus of the design. The elevated platform allows employees to overlook the distant scenery and relax themselves. This area is the key area to reflect the enterprise style and humanistic care, to meet the employees’ different office choices and space experience.Scenario 5 SAP Theater
SAP is a dynamic and passionate team, brainstorming is one of the indispensable links in their work. The design sets up a variety of meeting spaces for different forms of communication, including private meeting rooms, large meeting rooms and small meeting rooms. The large conference room is set around the main circulation line, and all kinds of small conference rooms and dedicated space for personal use are all interspersed in different office areas according to a certain radiation radius.
Design: ADM
Photography: Wang Wen Jie
