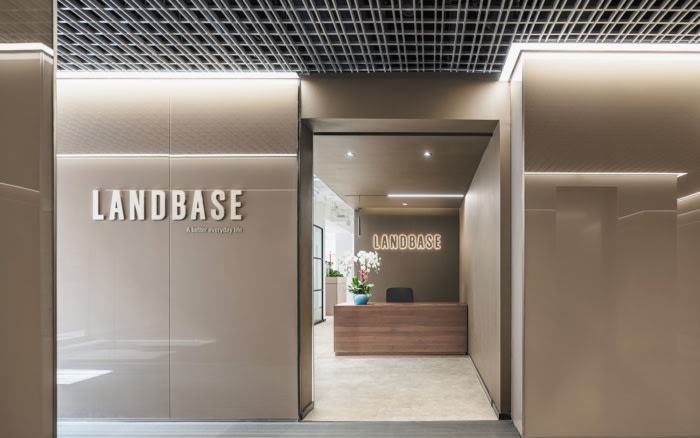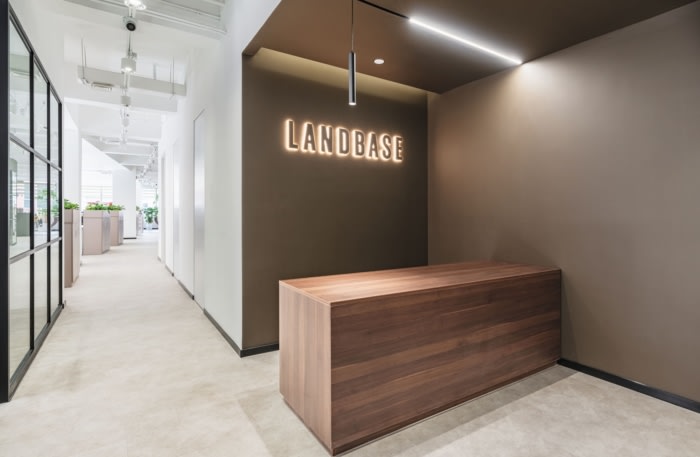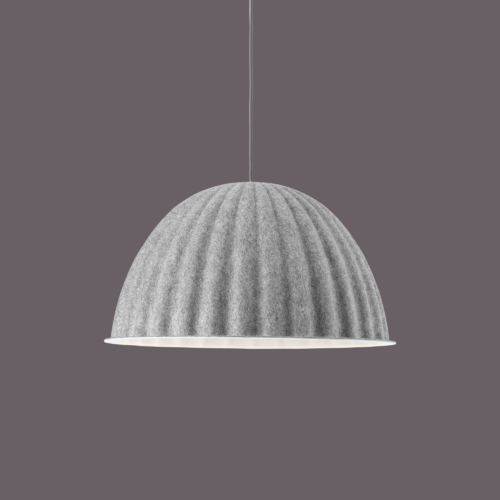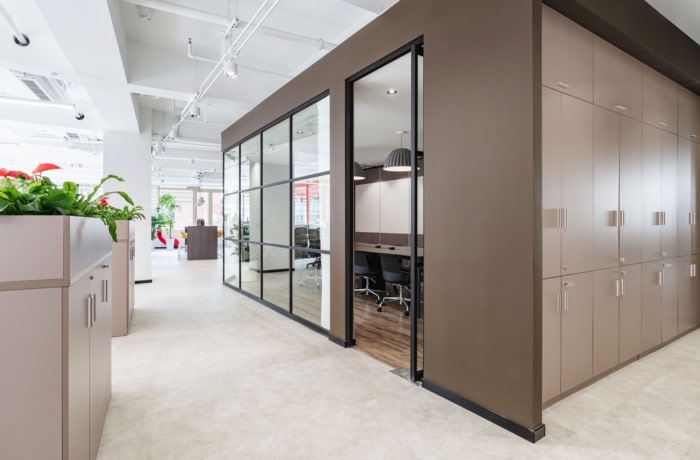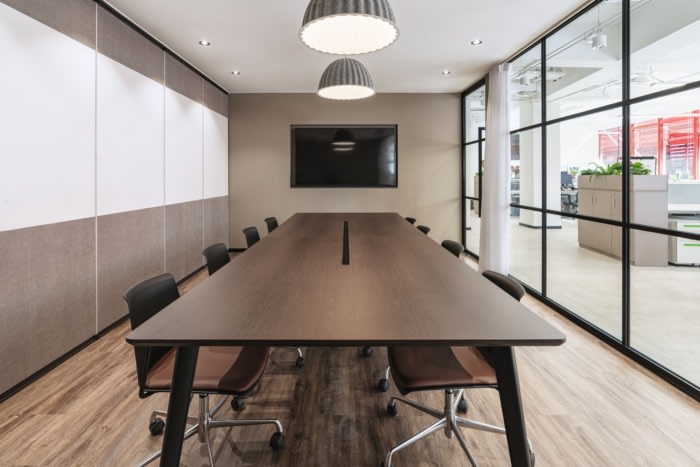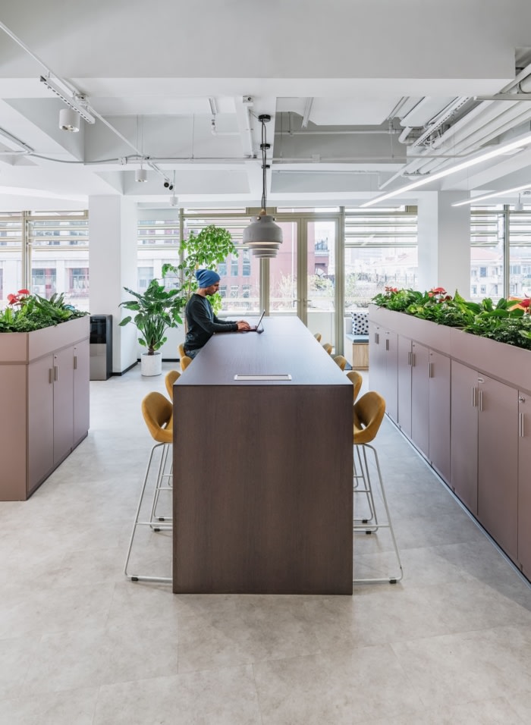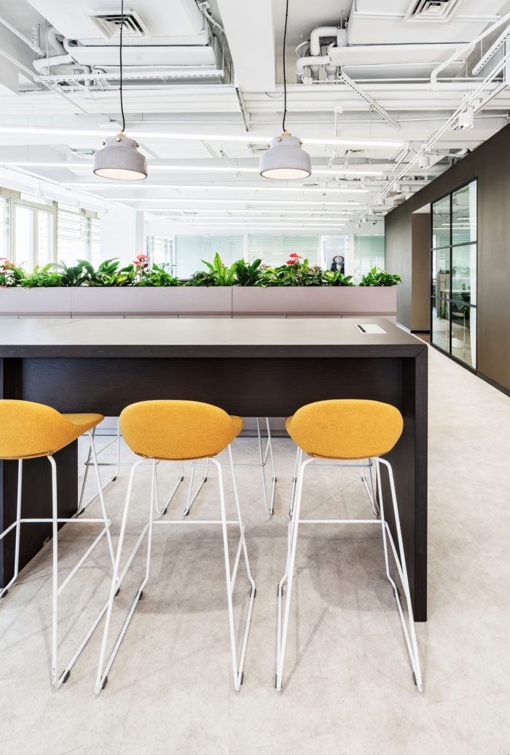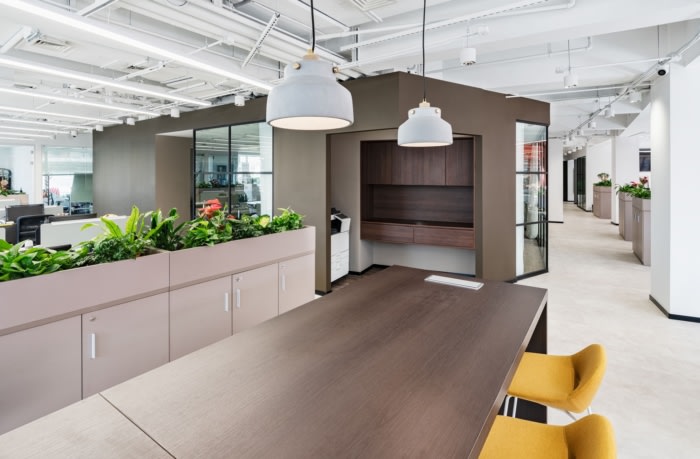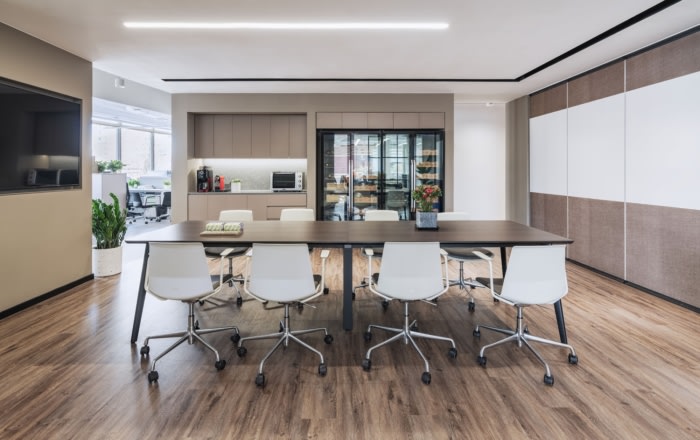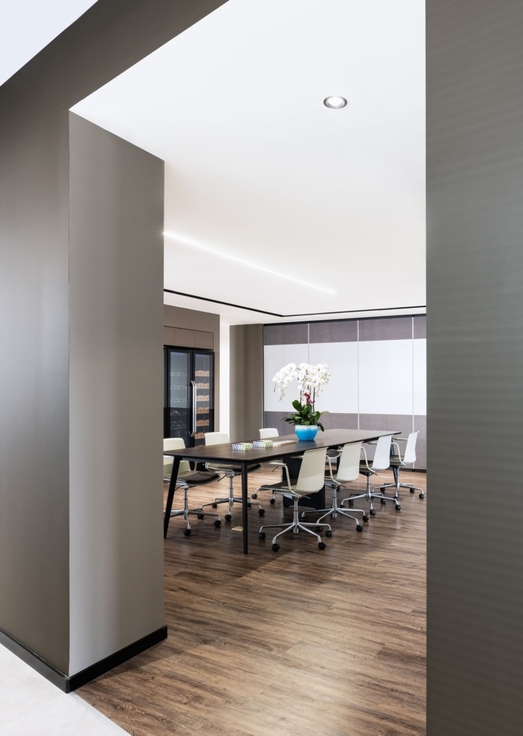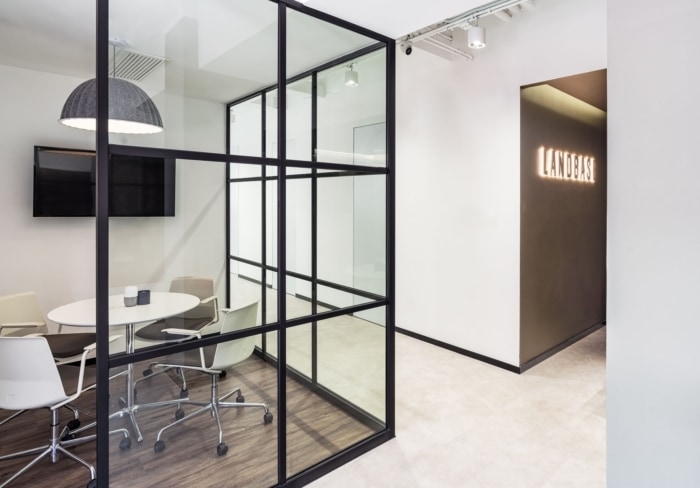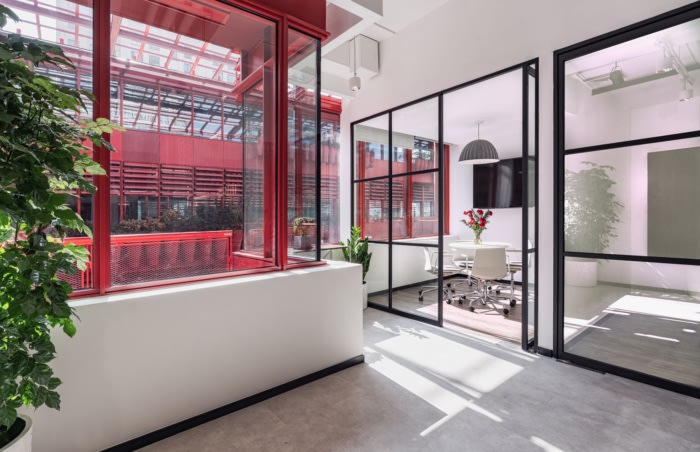
LANDBASE Offices – Shanghai
BYLU DESIGN has completed the design for the new offices of LANDBASE, located in the middle of bustling Xintiandi, the most fashion and trendy area of Shanghai, China.
The 700sqm space is within the office complex called “The Roof”, recently completed and designed by famous architecture firm Ateliers Jean Nouvel.
The location is characterized by big balconies and lots of natural light. We immediately felt the potential of the space and eagerly jumped on the project.
LANDBASE is a young and ambitious local company. It includes several brands of snacks but, most importantly, they have recently created their own chocolate brand. Following their desire to invest much more on this field during the following years, we decided to focus on chocolate.
We tried to create an environment that would feel like home for the company and its employees. Light colors like white and grey are used in the working areas to maximize natural light and to emphasize contrasts. The common areas instead, like reception, meeting rooms and pantry, are distinguishable by their dark brown chocolate color, specifically Dulux Luxurious Chocolate.
A peculiar feature of this project is the dark “chocolate” volume at the center of the office. It gathers pantry, meeting room and utility area. Meeting room and pantry are separated by movable partitions, which can be open any time to create an open space suitable for events or office announcement.
This is a place for discussions and chats, a place where employees can bump into each other and share a piece of chocolate together. It is the heart of LANDBASE and, of course, it is meant to be a heart of chocolate!
By using simple and delicious colors, inspiring shapes and natural light, we created a chic and comfortable environment for the office and a home for LANDBASE.
Design: BYLU DESIGN
Photography: 昊然建筑空间摄影
